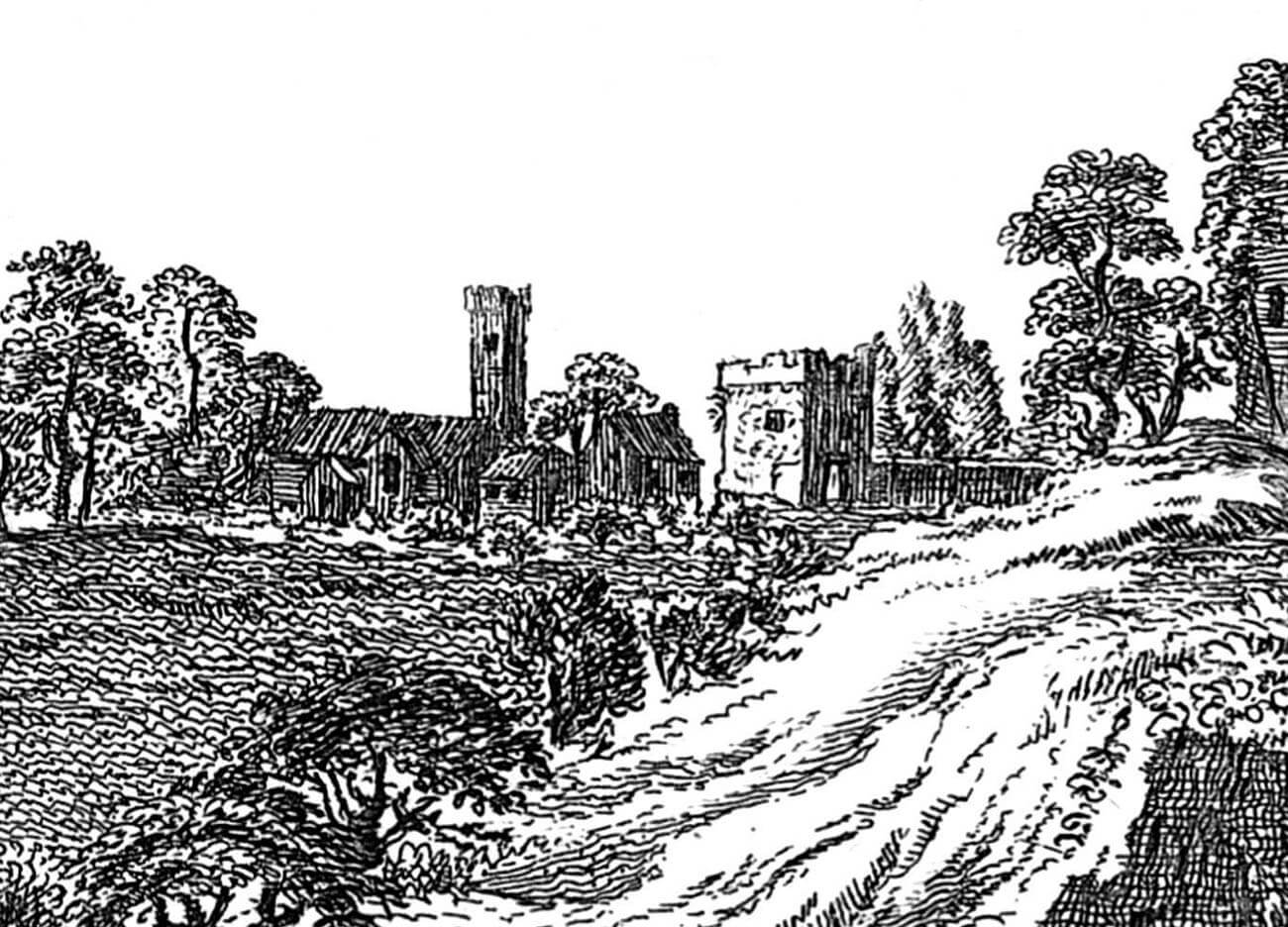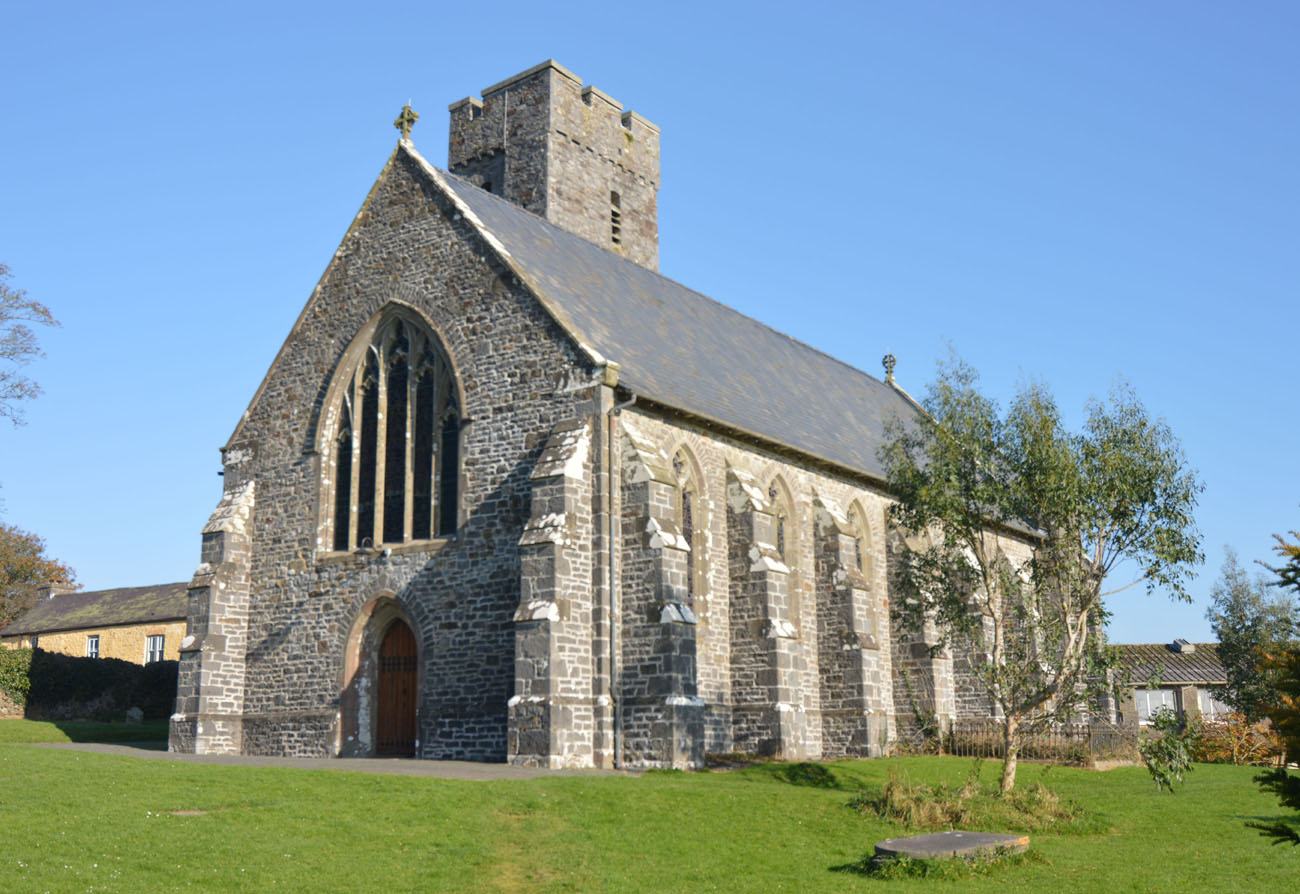History
St. Andrew’s Church in Narberth was built in the 13th century. It was first recorded in documents in 1249, when it was under the patronage of the local lord William Marshal, Earl of Pembroke. In 1291 its income was estimated at £16. The local rector was first mentioned in 1322. At that time, it was a certain Hugh ap Griffin, who was succeeded in 1334 by Howel ap Griffin. After 1536, when the local lordship passed to the English king, the right of patronage of the church was also taken over by the English rulers. The building probably survived the Reformation without major damages. It was not until 1796 that the tower was struck by lightning, which required repairs to its finial. At the beginning of the second quarter of the 19th century, the church was renovated and once again thoroughly rebuilt in the years 1879-1882.
Architecture
The medieval church in Narberth consisted of a three-bay nave on an elongated rectangular plan, a two-bay, lower and narrower, rectangular chancel on the eastern side and a porch preceding the southern entrance. A transept was also built, although it only gained a southern arm, while on the northern side it was a quadrangular tower. Additionally, at the end of the 15th century, a two-bay chapel was added on the northern side of the chancel. The whole was situated on the western side of the hill on which the castle was located, and on the northern side of the valley with the Narberth River.
In the Middle Ages, the nave could have been lit by narrow, perhaps lancet single-light windows, probably strongly splayed only to the interior. Two-light windows were located in the southern wall of the chancel, but it could have replaced older openings in the late Middle Ages. The largest windows with pointed arches were located in the southern wall of the transept and in the eastern wall of the chancel. The northern elevation of the nave and chancel, in accordance with medieval building tradition, originally had no windows.
The tower, measuring 5.2 x 5.2 meters in plan, was built as a slender and tall structure, only slightly tapering in the upper parts. Its base was reinforced with a not very prominent batter, which was not framed by a cornice. The highest storey was topped with a parapet mounted on corbels and battlements. Movement between storeys was provided by a staircase set in a projecting turret, formed in plan in the shape of a quarter of a circle with a shallow external buttress. This buttress was the only one built on the external elevations of the church in the Middle Ages.
Current state
As a result of the extensive Victorian rebuilding in the 19th century, only the tower, partially the late Gothic northern chapel and the northern wall of the nave have preserved their medieval, historic substance to this day. Neither the porch nor the southern arm of the transept have survived, while the nave and chancel have been extended. The body of the building is currently strongly buttressed with four-step buttresses, between which there are neo-Gothic windows with tracery. A particularly large pointed arch, five-light window decorates the western façade, above the entrance portal. It is a modern creation, although not without charm. The original windows have been preserved in the walls of the tower.
bibliography:
Barker T.W., Green F., Pembrokeshire Parsons, „West Wales historical records”, 3/1913.
Ludlow N., South Pembrokeshire Churches, An Overview of the Churches in South Pembrokeshire, Llandeilo 2000.
Ludlow N., South Pembrokeshire Churches, Church Reports, Llandeilo 2000.
Salter M., The old parish churches of South-West Wales, Malvern 2003.
The Royal Commission on The Ancient and Historical Monuments and Constructions in Wales and Monmouthshire. An Inventory of the Ancient and Historical Monuments in Wales and Monmouthshire, VII County of Pembroke, London 1925.


