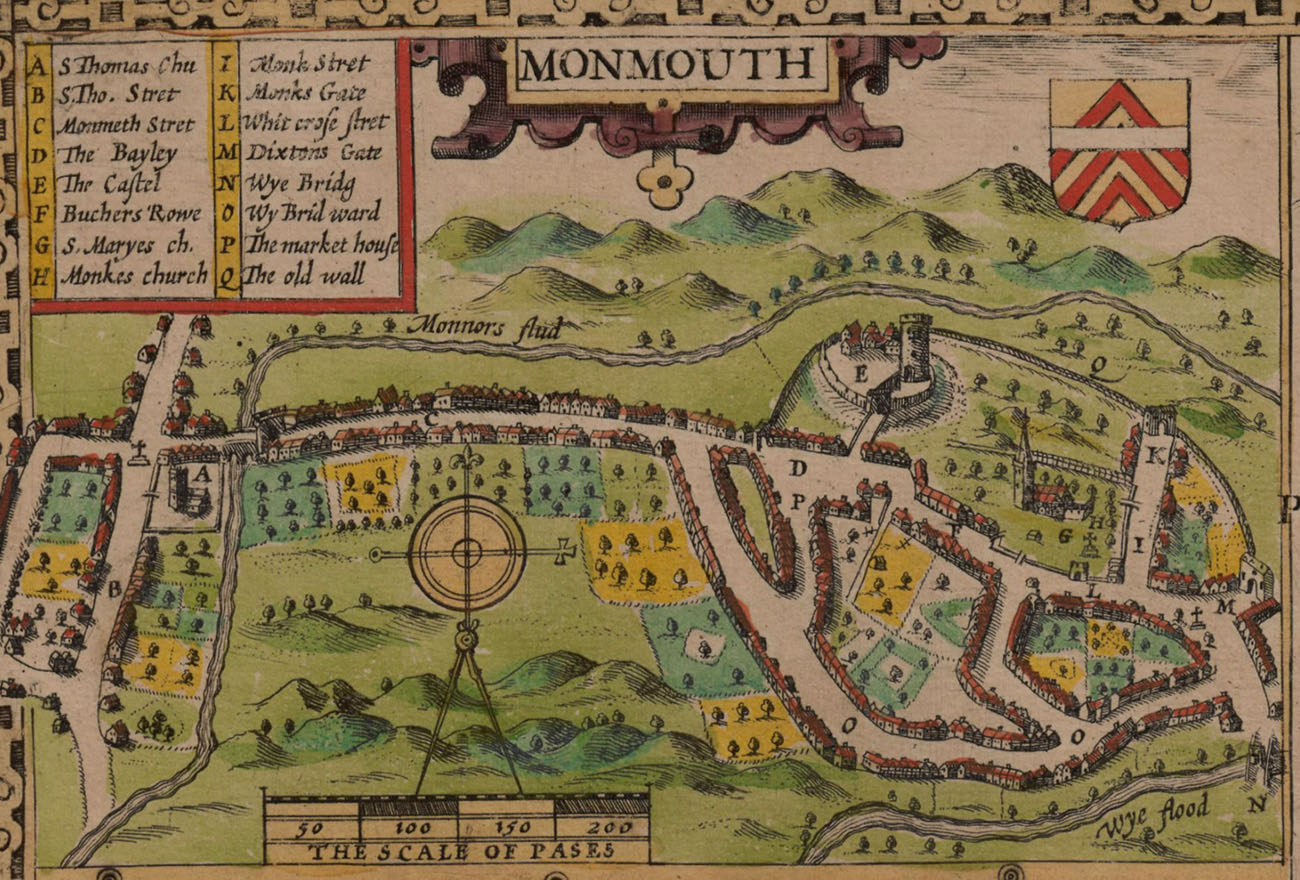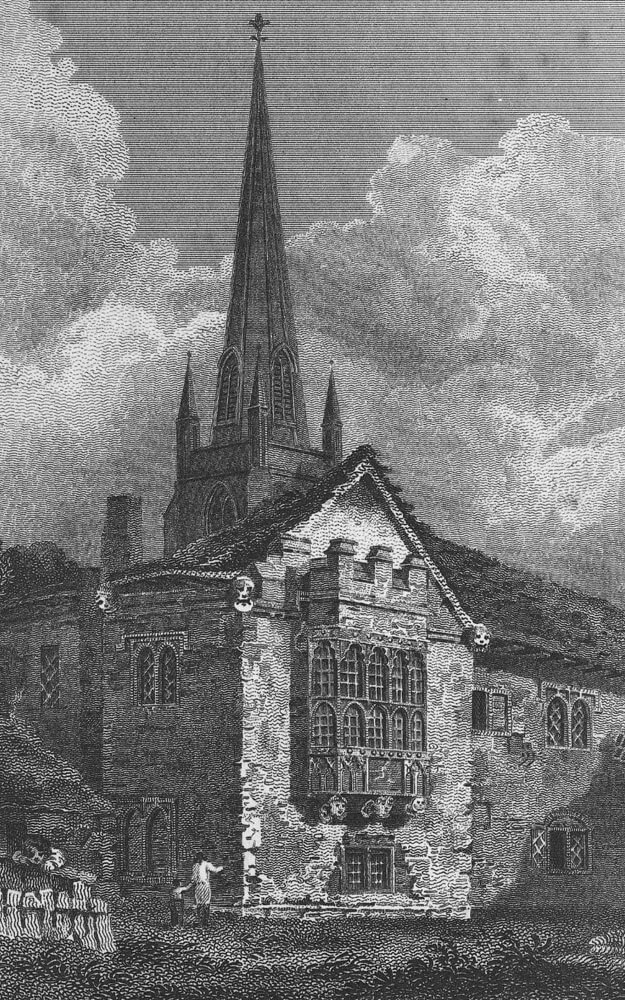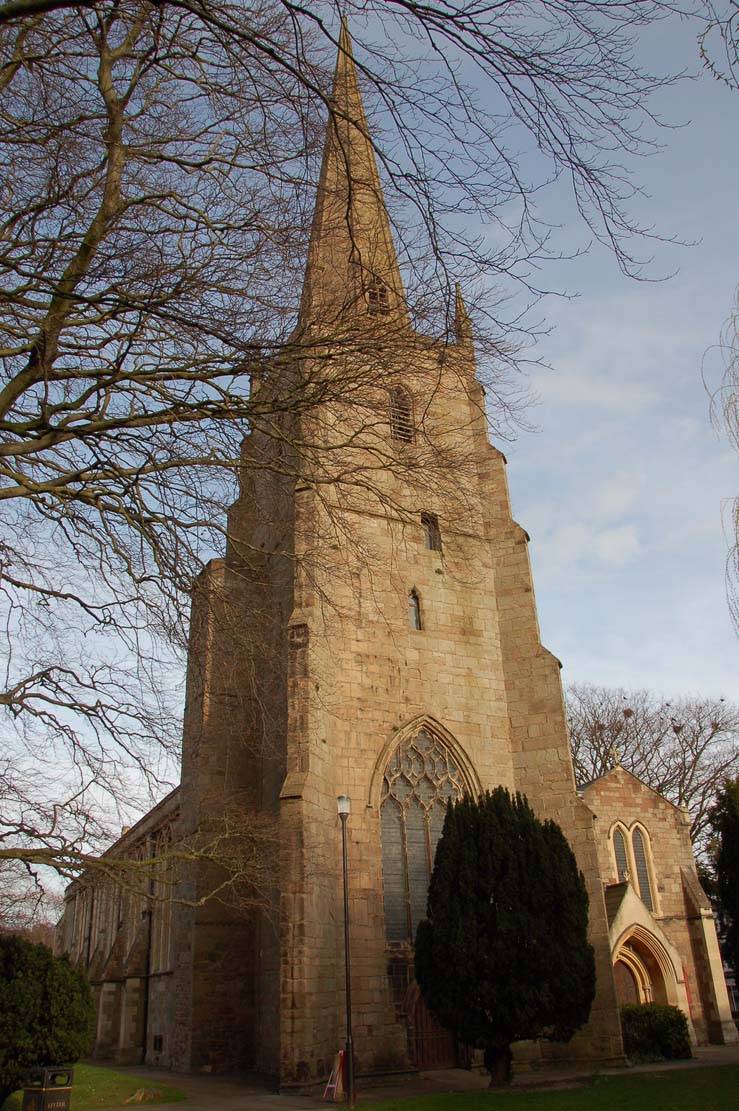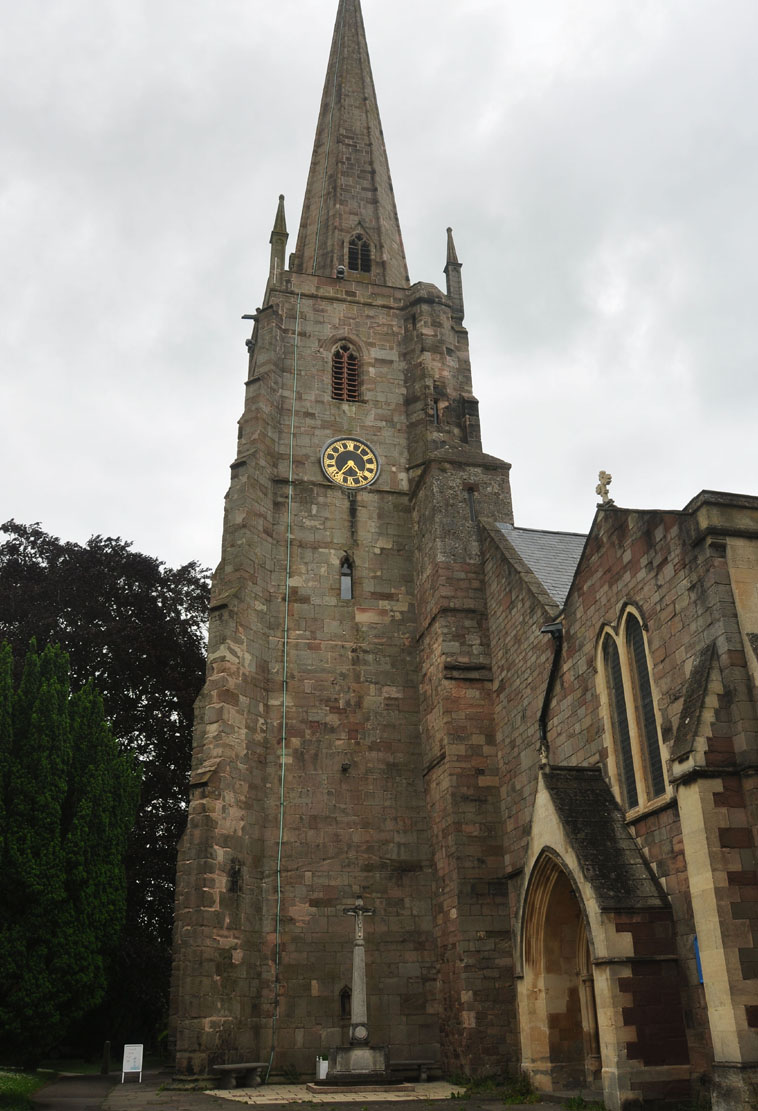History
Benedictine priory in Monmouth with the church of St. Mary was founded in 1075 by Gwethenoc, Lord of Monmouth, who held the local castle by William the Conqueror. He brought monks from the French St Florent de Samur, bestowed with privileges and donated a castle’s chapel, used by the brothers until the proper monastery was built. William I confirmed this foundation, and as he died in 1087, it must have happened before that date.
The construction of the new Romanesque monastery church was carried out at the turn of the 11th and 12th centuries. It was consecrated in 1101 by Bishop Hervey of Bangor, accompanied by another Lord of Monmouth, William Fitz Baderon, and Lord of Abergavenny, Hamelin de Ballon. It must have been a large celebration, for it was also graced by William, Abbot of Saumur with seven of his monks, Abbot Serlo of Gloucester and Theodoric, a monk who may have come from the Chepstow priory.
Like most abbeys in the Welsh – English border, Monmouth Priory was often affected by the wars. In 1234 it was a conflict between Richard Marshall and King Henry III, during which the nearby church of St. Thomas, property of the Benedictine monks was burned. The king later donated 13 oaks from the Dean Forest to the monks for repairs, but sources from the 13th century indicated financial difficulties of the community. In 1264, a monk Geoffrey Moreteau was sent from St Florent to Monmouth, who was to improve the management of the priory after the former prior Walter, but he did not have any special successes and in 1279 the bishop of Hereford granted an indulgence to everyone who visited and supported the monastery. The situation apparently improved soon, largely thanks to income from the eight churches it owned and 10 more subordinates.
In 1309, the craftsman John Carpenter sought shelter in the priory church, chased by a band of Welsh led by Griffin Goht, who broke into the temple, dragged the chased man out and killed him in the adjacent cemetery. Due to bloodshed in the church, services could not be held for several years, and the community again ran into problems, so great that there were even problems with finding someone willing for the position of prior. The economy of the monastery was improved only by pilgrims, after in 1398 Abbot Thomas obtained an alleged piece from the cross of Christ and a fragment of his clothing. The situation could also be improved by the independence of the priory from the superiors in France in 1415, thanks to which it was possible to carry out late Gothic construction works in the area of the claustrum buildings.
The priory church had served as a parish church since the 12th century, and it retained this function even after the dissolution of the monastery in 1537. From that point on, the building began to fall into ruin, which forced the demolition of the nave in 1732 and the construction of a new one in its place in 1736-1737. Then, in 1743, a new high spire was built. At the end of the 19th century, changing tastes meant that it was decided to rebuild the nave of the church once again, although for financial reasons it was done while maintaining the older perimeter walls. Construction work under the supervision of George Edmund Street and his son lasted from 1881 to 1883.
Architecture
The priory was situated within the town walls of Monmouth, east of the castle, in the northern part of the town, close to the Monnow River. It occupied a separate area surrounded by a wall with a gate on the south. It consisted of a church and claustrum building located on its northern side. They were rebuilt in the late Gothic style in the 15th century, when the abbot’s residence was erected, or a guest wing with a decorative bay window on the north side. At a certain distance on the eastern side there was a monastic infirmary.
Priory church of St. Mary at the end of the Middle Ages, judging by the old engravings, probably consisted of an elongated nave on a rectangular plan, a shorter aisle attached to it from the south, probably an addition from the 14th or 15th century, a quadrilateral chancel extended from the east of the main nave, and a four-sided tower at the west facade, probably built in the 14th century. Inside, the nave and aisle were divided by arcades with simply moulded capitals resting on massive, cylindrical pillars.
The church tower was reinforced at the corners with multi-stepped buttresses reaching to the parapet. From the south-east side it received a small communication turret with a staircase. The west side was decorated with a large ogival window with tracery and an entrance portal, the facades were also pierced with smaller openings topped with trefoils and large, two-light ogival windows on the top floor, where the bells were hung.
Current state
Currently, the only almost completely preserved medieval element of the priory church is the tower from the 14th century. It is topped with an 18th-century spire and four pinnacles, which stylistically match the tower. The nave and chancel are replaced by a new structure from the 18th and 19th centuries, while the early modern structure being moved slightly to the south, so that the interior of the tower now opens onto the aisle rather than the nave. Medieval floor tiles have been preserved in the southern aisle. Some date from the 13th century, most from the 15th century, with one marked with the date 1465. In addition, the lower part of a Romanesque inter-nave pillar is visible in the nave, with its base below the level of the present floor. There are not many traces of the priory buildings; only on Priory Street there is a group of rebuilt buildings of medieval date, currently occupied by the local community centre. One of them has a preserved late Gothic bay window from the mid-15th century.
bibliography:
Burton J., Stöber K., Abbeys and Priories of Medieval Wales, Chippenham 2015.
Newman J., The buildings of Wales, Gwent/Monmouthshire, London 2000.
Salter M., Abbeys, priories and cathedrals of Wales, Malvern 2012.
Salter M., The old parish churches of Gwent, Glamorgan & Gower, Malvern 2002.





