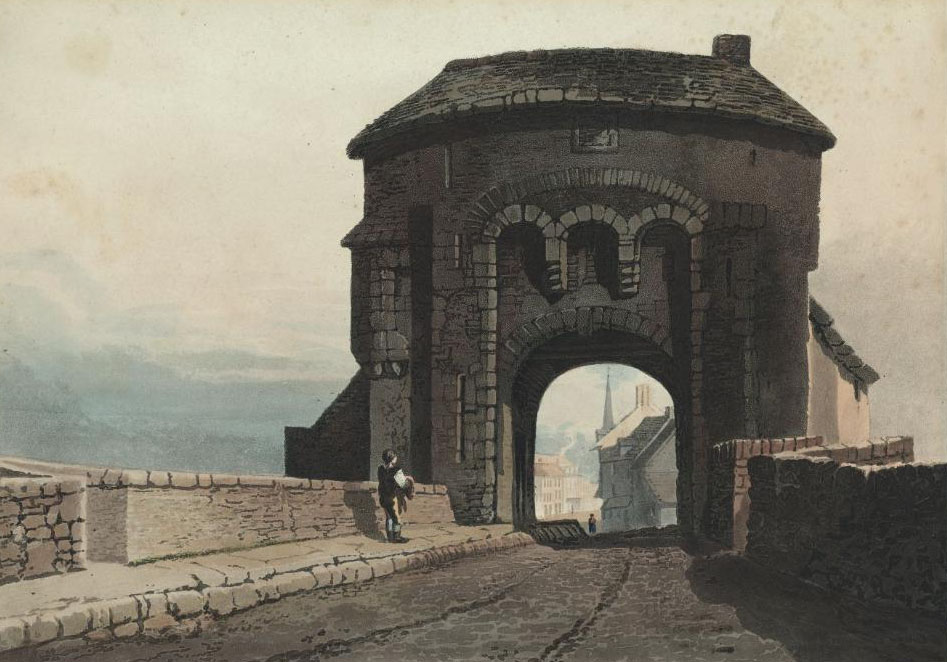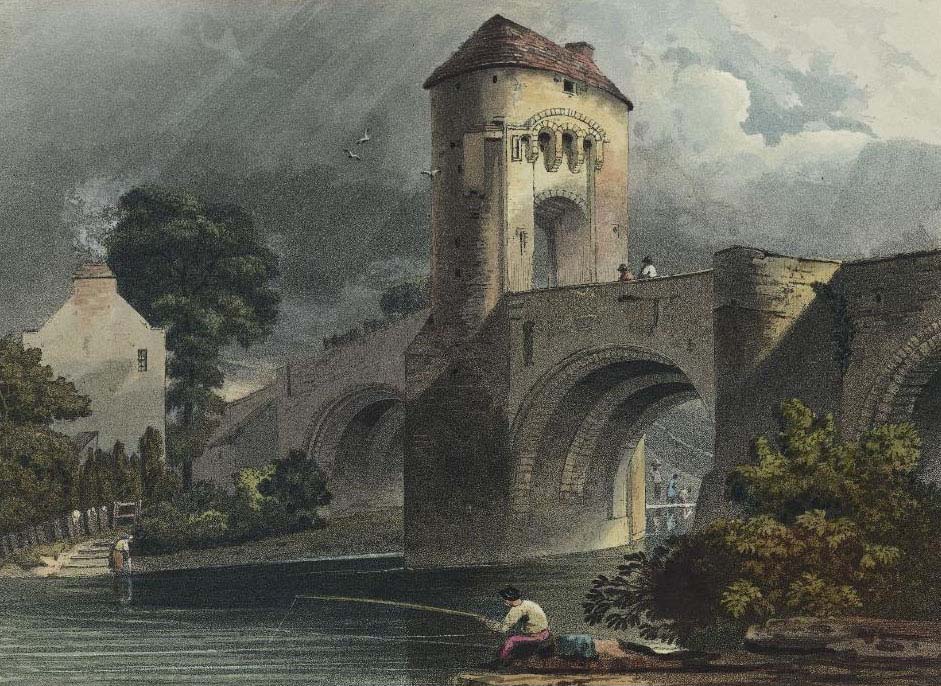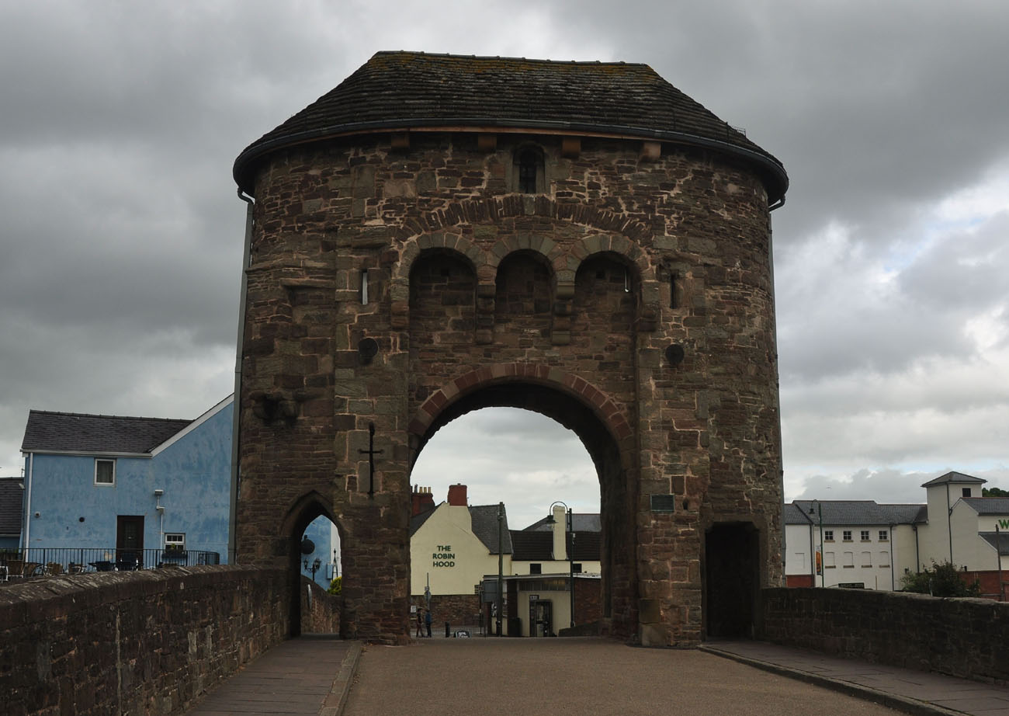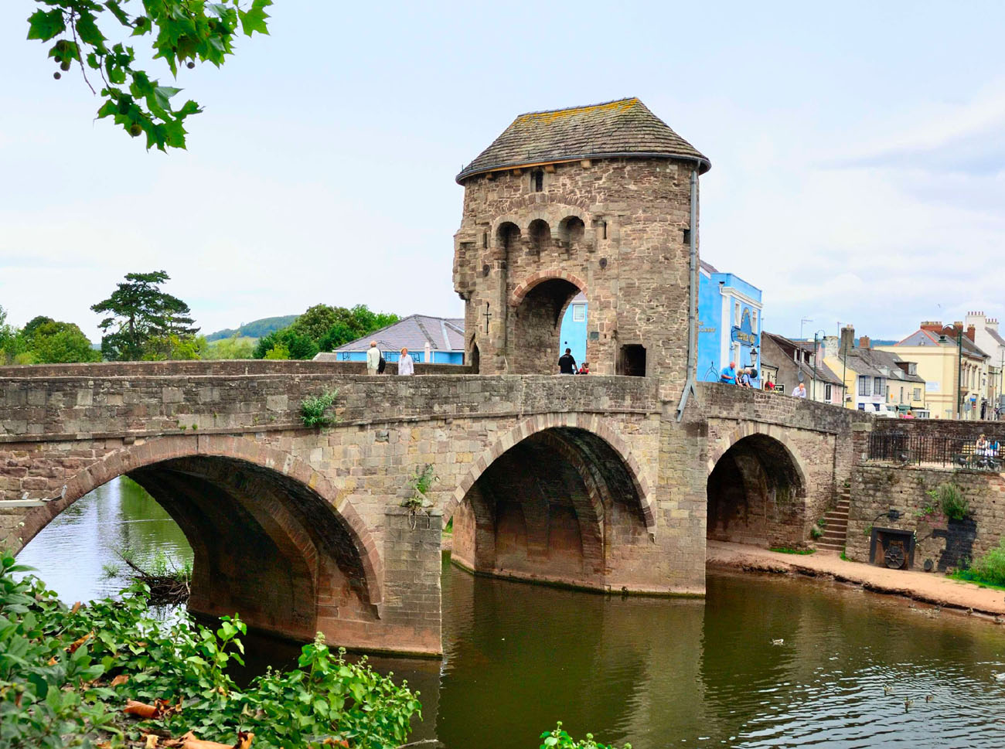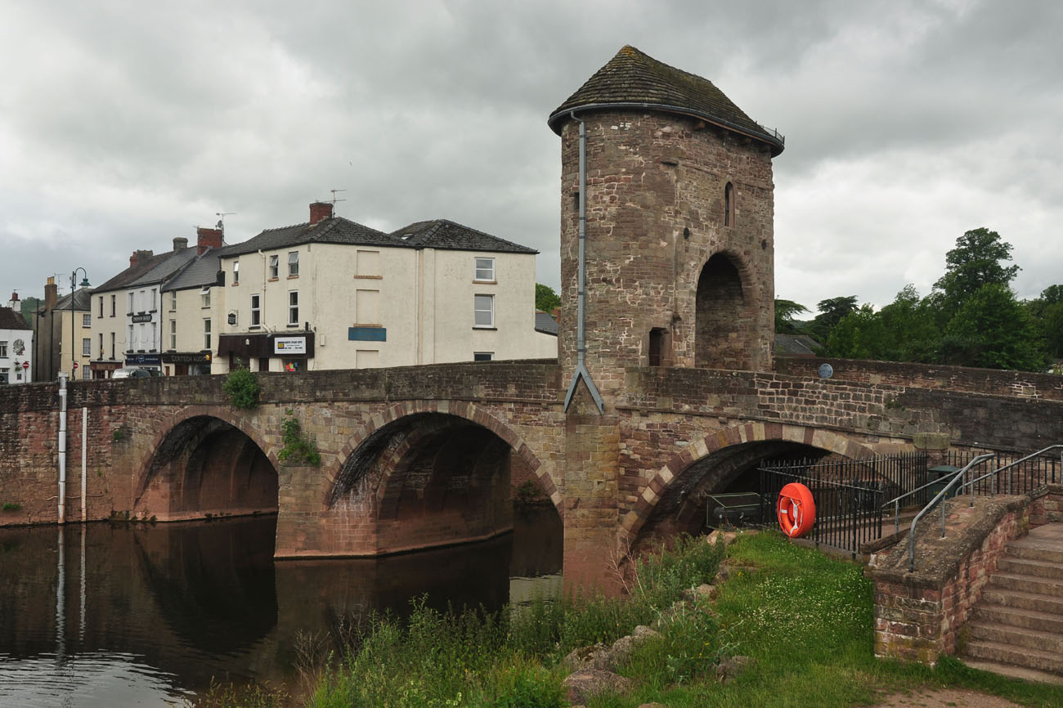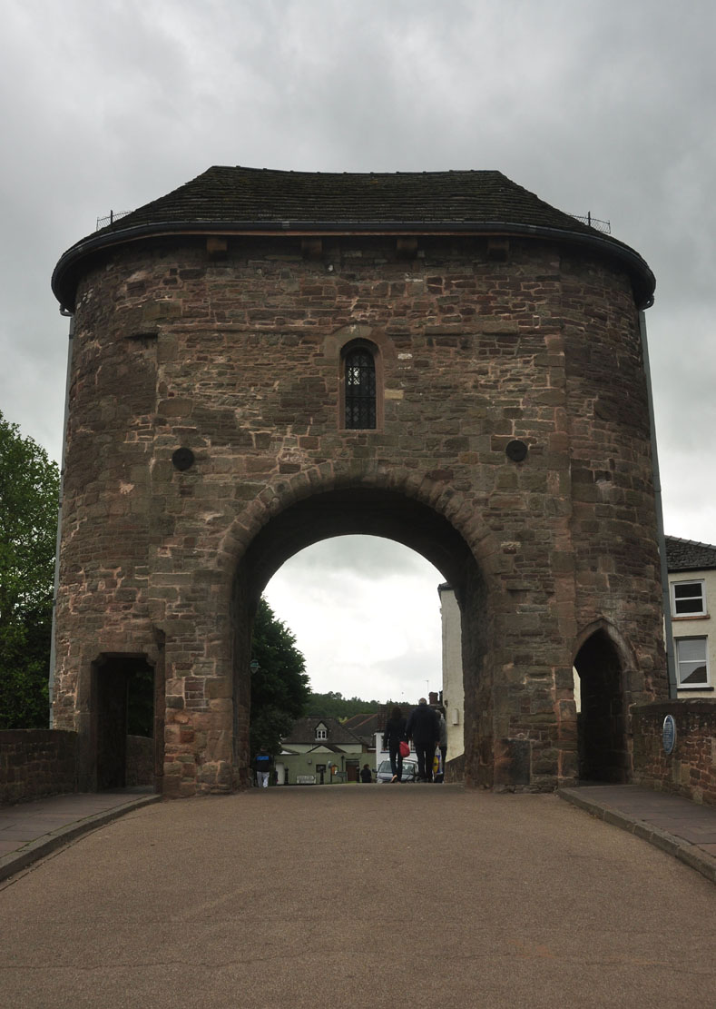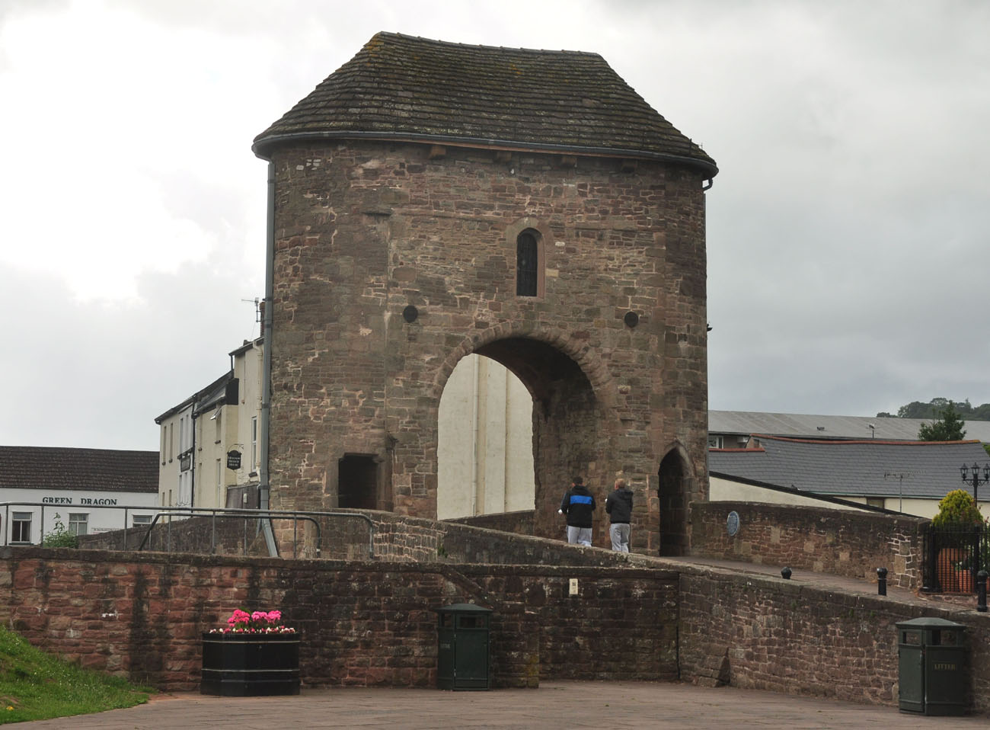History
The first timber bridge on the Monnow River in Monmouth was built in the mid-12th century. It is possible that it was damaged during the battle of 1233 between the supporters of king Henry III and Richard Marshal, Earl of Pembroke, although the exact location of the battle remains to this day the object of disputes. A stone bridge was erected on the site of an earlier one in the second half of the 13th century, sometimes for its beginning the year 1272 is assumed, but it is not confirmed by sources. The gate tower was erected on the bridge at the end of the 13th or early 14th century and its machicolations were added in the next period of the 14th century.
The military role of the bridge was often questioned by historians because of its remoteness from the town’s defensive walls or the possibility of crossing the river in nearby places, however it seems that its defensive role was not appreciated, and the fact of building additional defense devices in the form of portcullis or machicolation, indicates, that its use was important during the fights. In addition to the defensive role, the bridge with the tower was a barrier allowing the collection of fees, from participants of the market, taking place in the town. These fees were approved in the documents (Rolls Patent) from 1297 and 1315.
The town and castle of Monmouth were not attacked during the rebellion of Owain Glyndŵr in 1400-1415, although the nearby Abergavenny and Grosmont were destroyed. The unrests of this period had a negative impact on the development of the town, but the bridge continued its function as a tolling point. During the English Civil War, the town changed hands several times, and in 1645 the bridge was garrisoned by royalists from the Raglan castle, during an unsuccessful attempt to regain the town.
In the 18th century, the bridge and the tower required renovation, after which the tower was transformed into a two-storey residential building with numerous protruding, timber extensions, which was entrusted to the watchkeeper responsible for further repairs and maintenance. Trade was still of key importance to the bridge, it was noted in the documents that only the one Saturday in the early eighteenth century, over the bridge passed “500 horses, each of which carried five bushels of grain.”
At the beginning of the 19th century, the residential building on the bridge ceased to function, timber outbuildings were demolished and the bridge was extended to make the traffic easier. In 1832 the tower’s roof was reconstructed and a smaller pedestrian crossing was added shortly thereafter. In 1845, the last significant change was the addition of a second pedestrian crossing in the gate’s tower. From 1889 to 1902, an extensive bridge and gate maintenance program was carried out, but the growing number of motorized vehicles led to an increase number of collisions and blockages at the gate. Plans for closing the Monnow bridge for vehicles and building a new bridge nearby, were repeatedly postponed. It was only at the beginning of 2004 that a new bridge was opened and the old one was taken out of traffic.
Architecture
The River Wye and flowing into it the River Monnow, practically in its entirety, except for a section on the north side, surrounded with bends the walled town and Monmouth Castle. On its western side, there were suburbs, the crossing of which was facilitated by a stone bridge stretching over the Monnow River.
The bridge was built of seven types of stone, but mostly red sandstone. It received three arcades closed with segmental arches, standing on piers, the underside of which was ribbed for reinforcement. Additionally, on the side of the flowing river, the piers were provided with spurs reducing the pressure of water masses. The bridge is 34.8 meters long and 7.3 meters wide.
Between the second and third span (counting from the west) there was placed a tower or gatehouse with dimensions of 9 x 3.6 meters and a height of 11 meters. It was given an elliptical shape with a western and eastern elevation showing significant differences. On the west side, there was machicolation, while the eastern part (from the town side) received a single window above the passage (probably the façade has been more transformed throughout history). The only way of communication through the bridge was a centrally located 3.5 meter wide gateway, originally closed with a portcullis. Inside, the tower had one room on the first floor and a latrine located in the side projection. Primary access to the interior was via a stone, spiral staircase. The room was 10 meters long and 3 meters wide. The medieval top of the tower consisted of a parapet with battlement and a wall-walk for defenders.
Current state
The bridge in Monmouth is one of the two defensive bridges preserved in Great Britain and a monument also valuable on a European scale. In 1996, it was added to the list of World Heritage Bridges, by the advisory body of UNESCO, the International Council on Monuments and Sites, as a bridge with “exceptional universal value” and “a significant stage in bridge engineering or technological development”. The early modern transformations of the bridge include two side pedestrian passages in the gatehouse and its roof.
bibliography:
Salter M., Medieval Bridges, Malvern 2015.
Website castlewales.com, Monnow Bridge and Gate.
Website wikipedia.org, Monnow Bridge.

