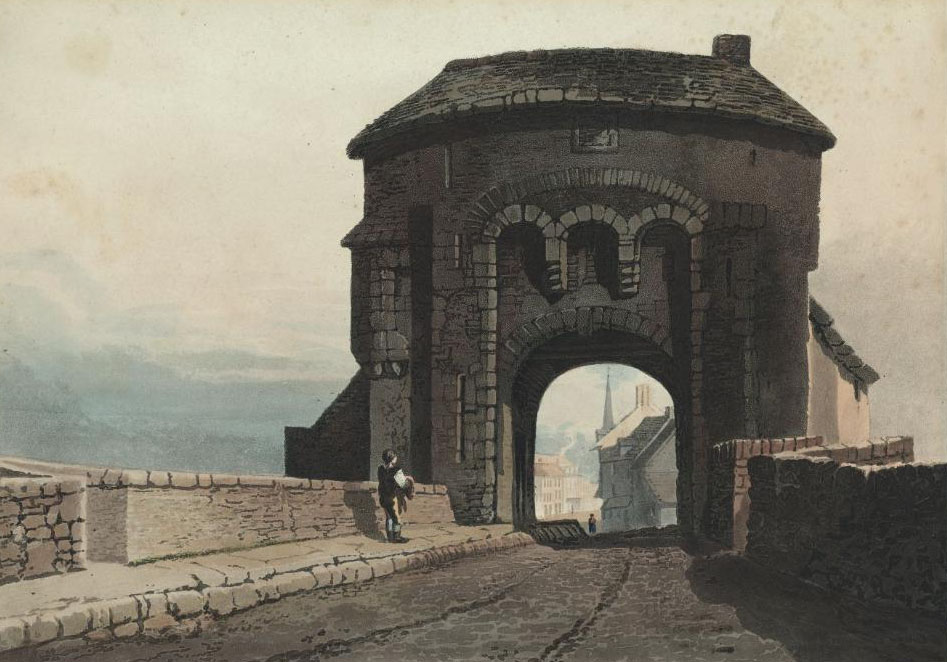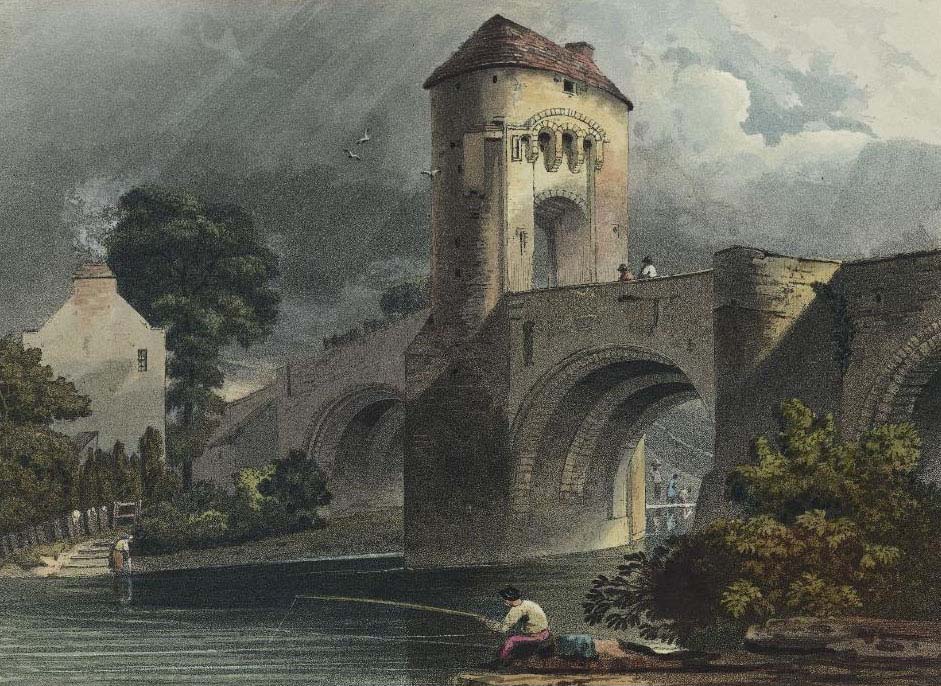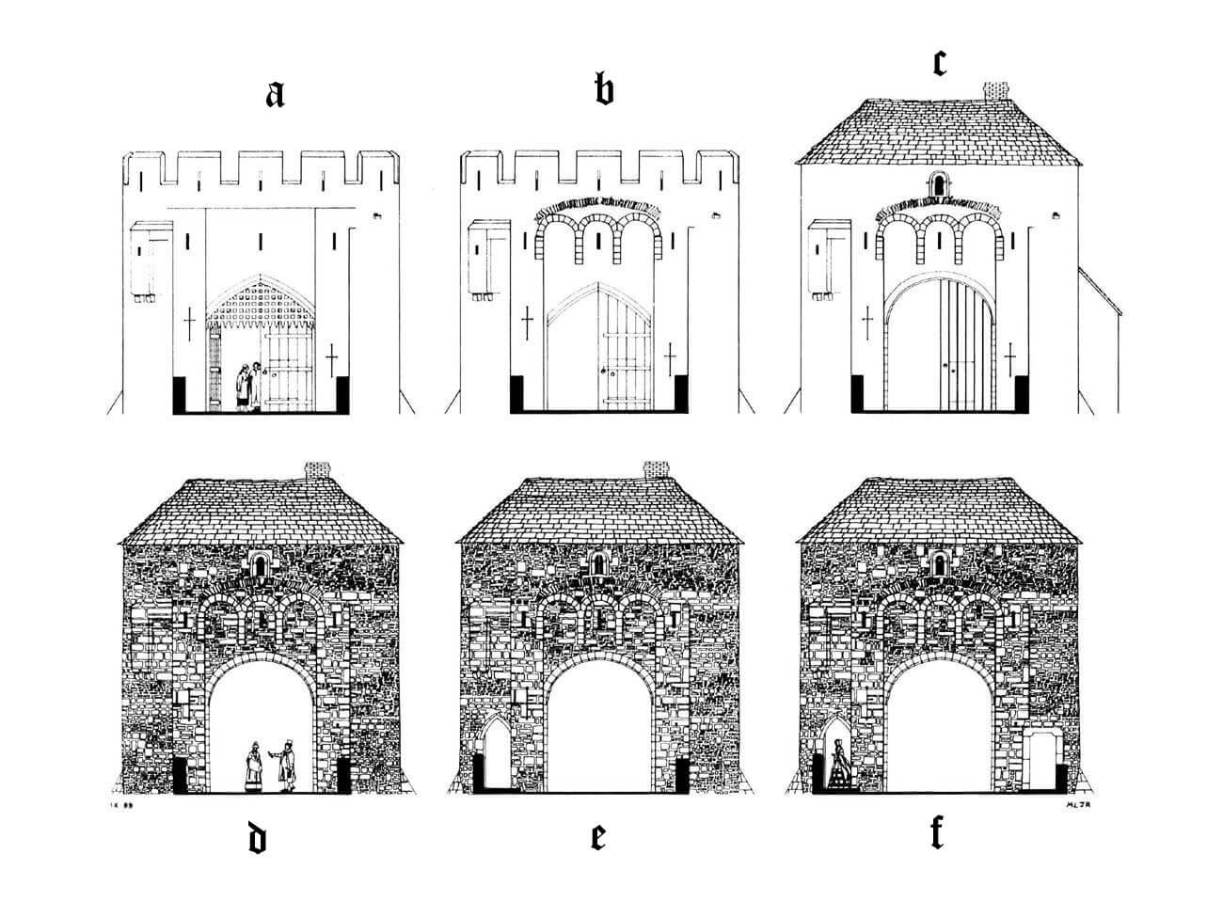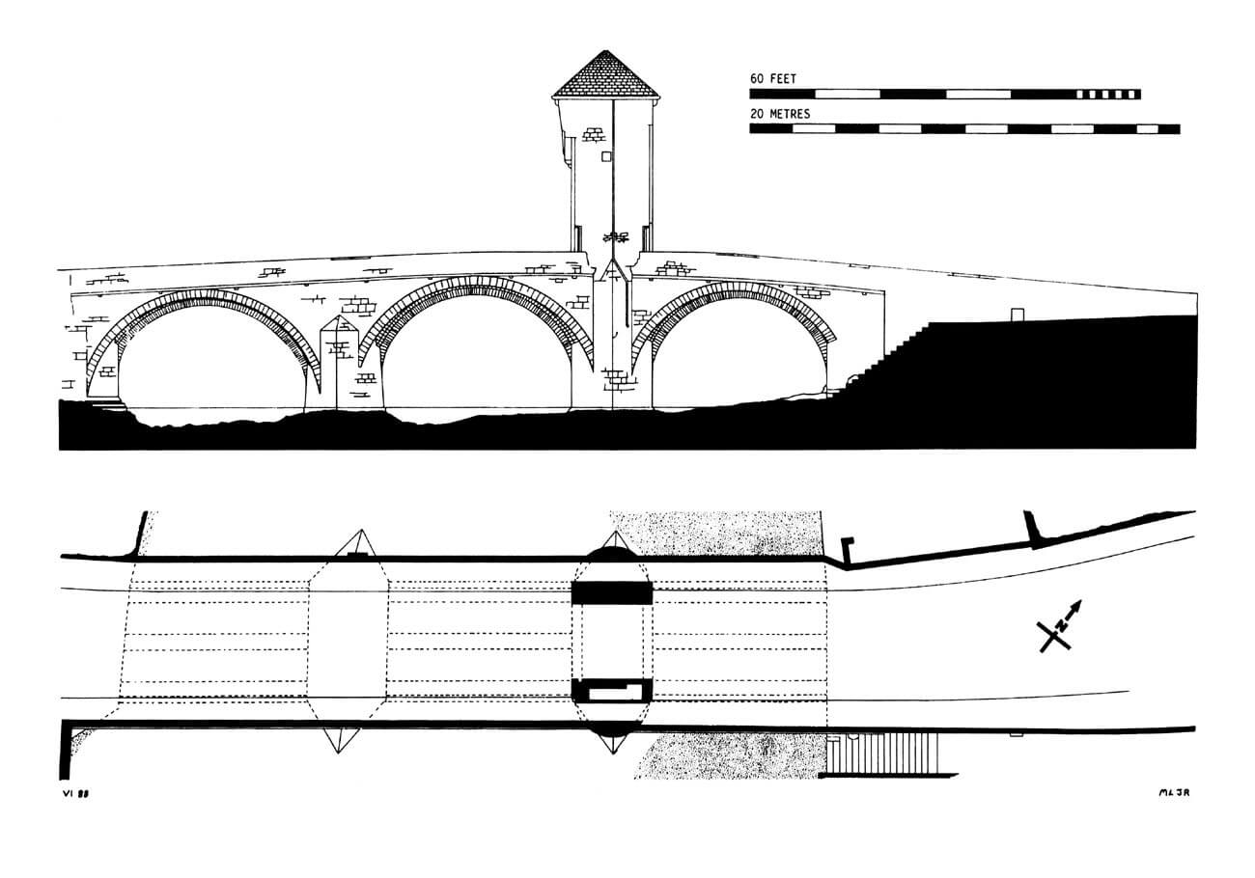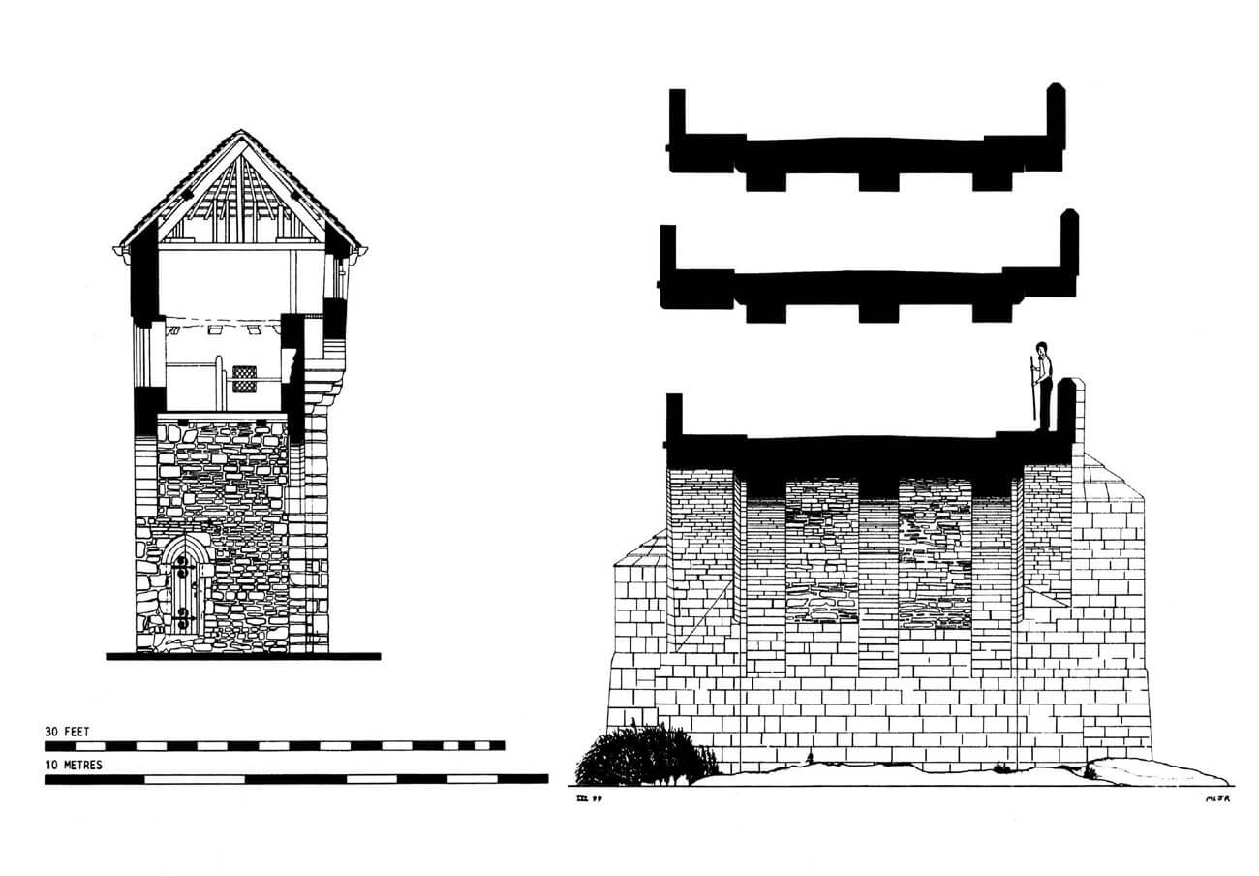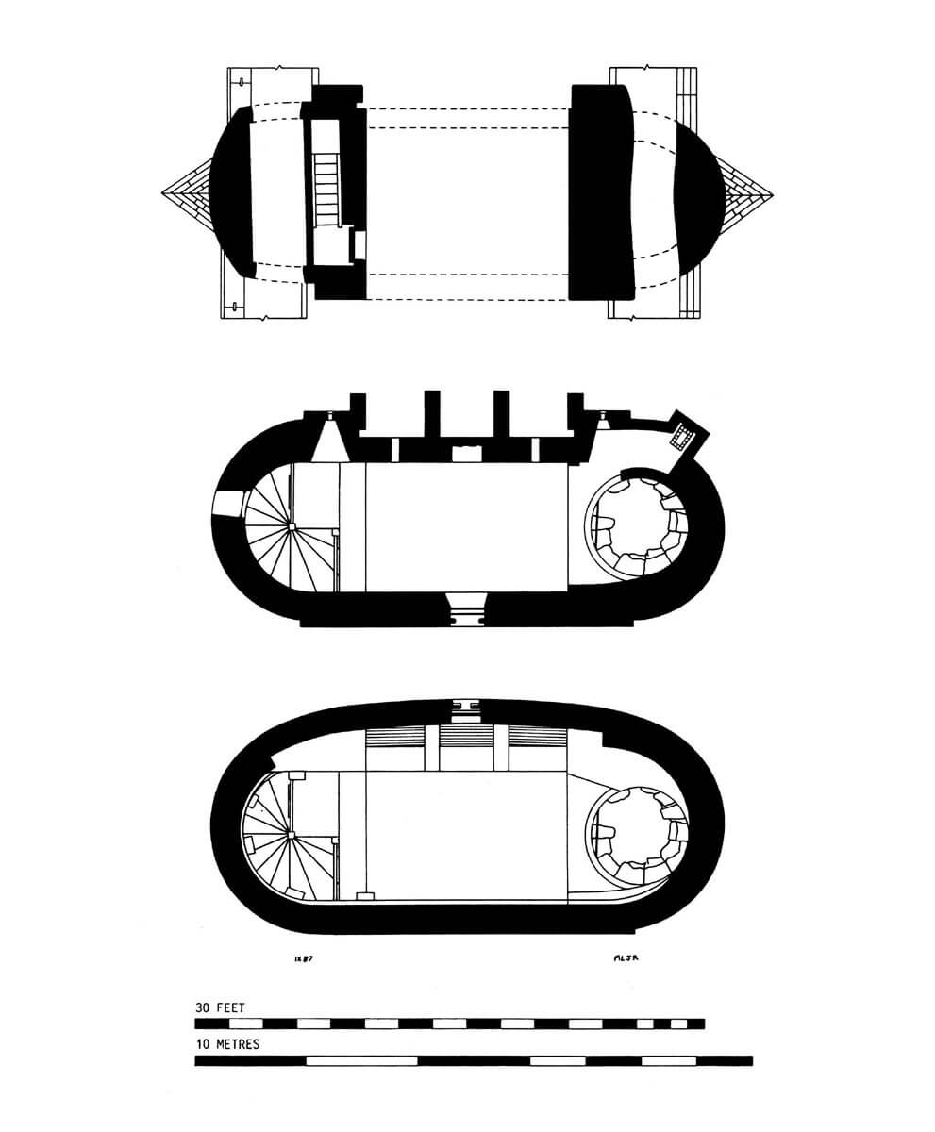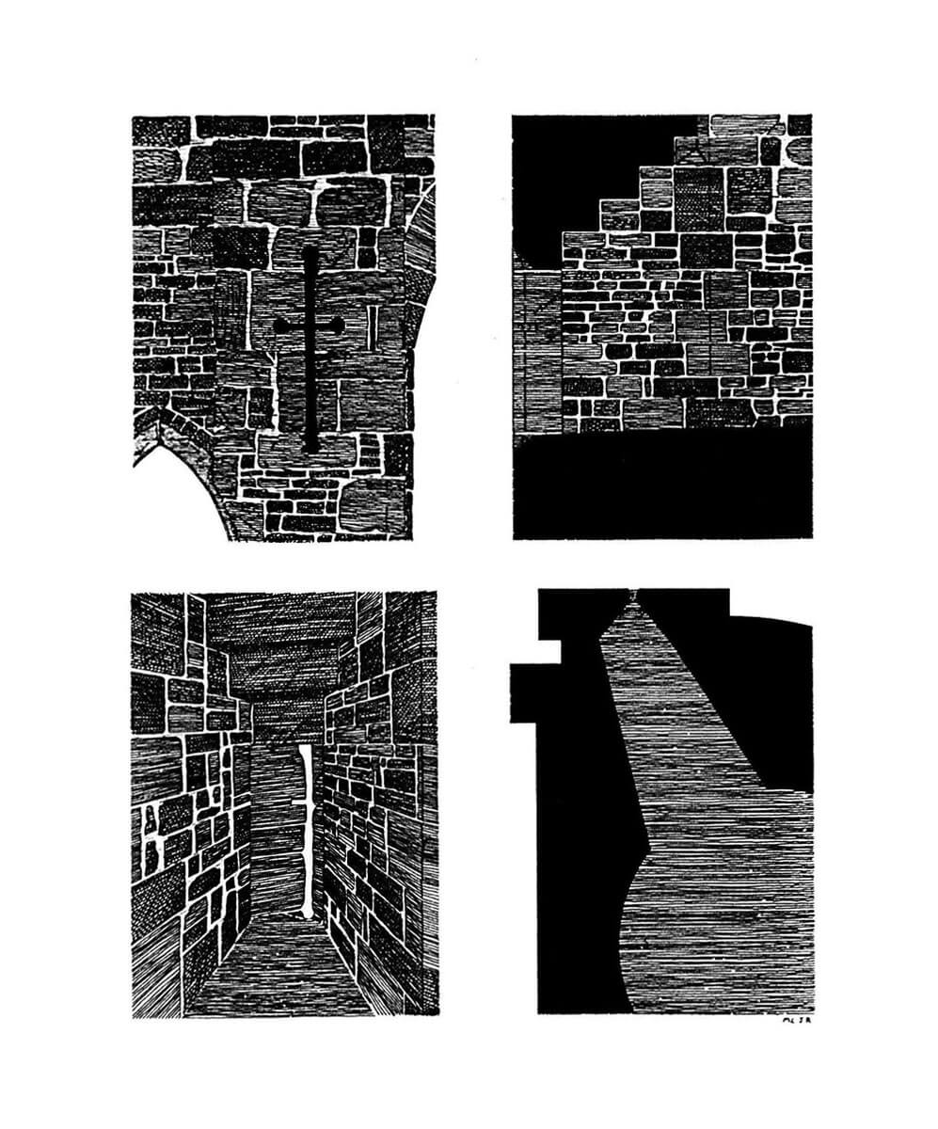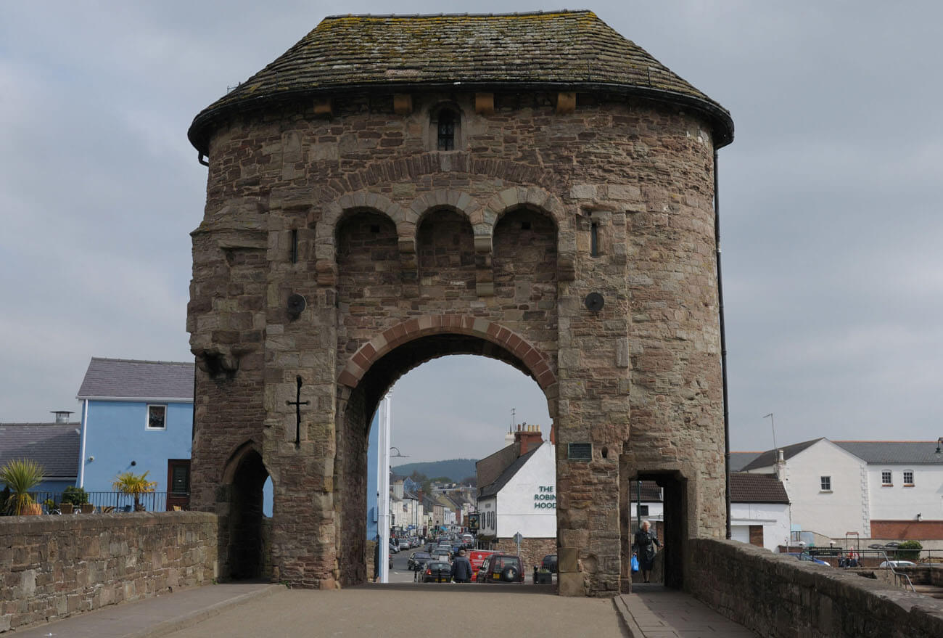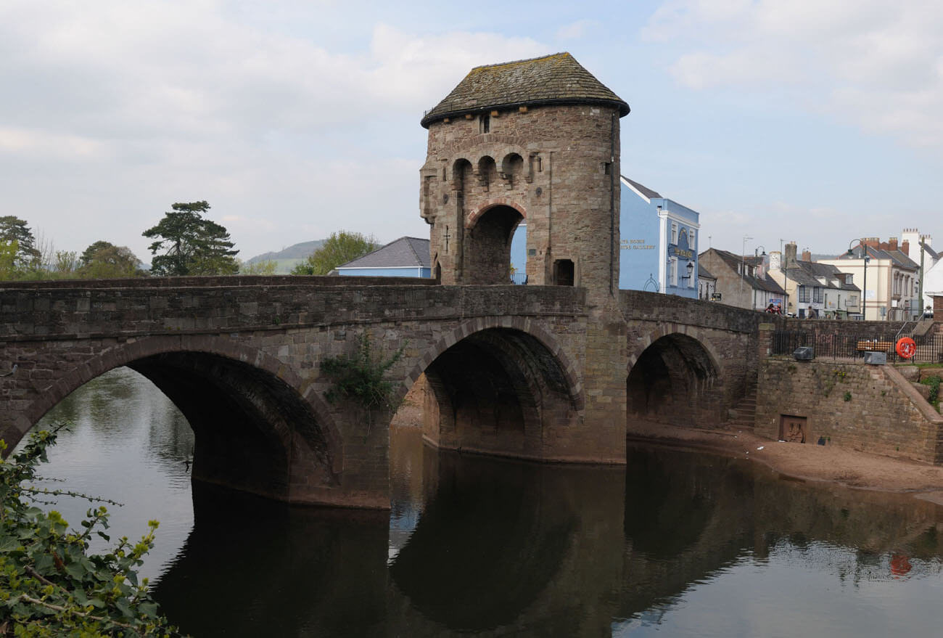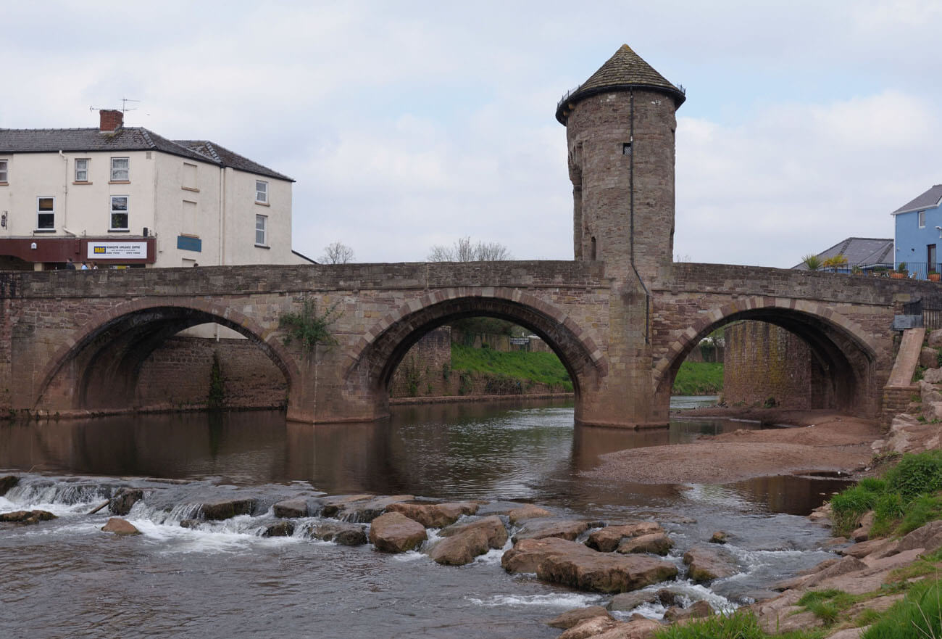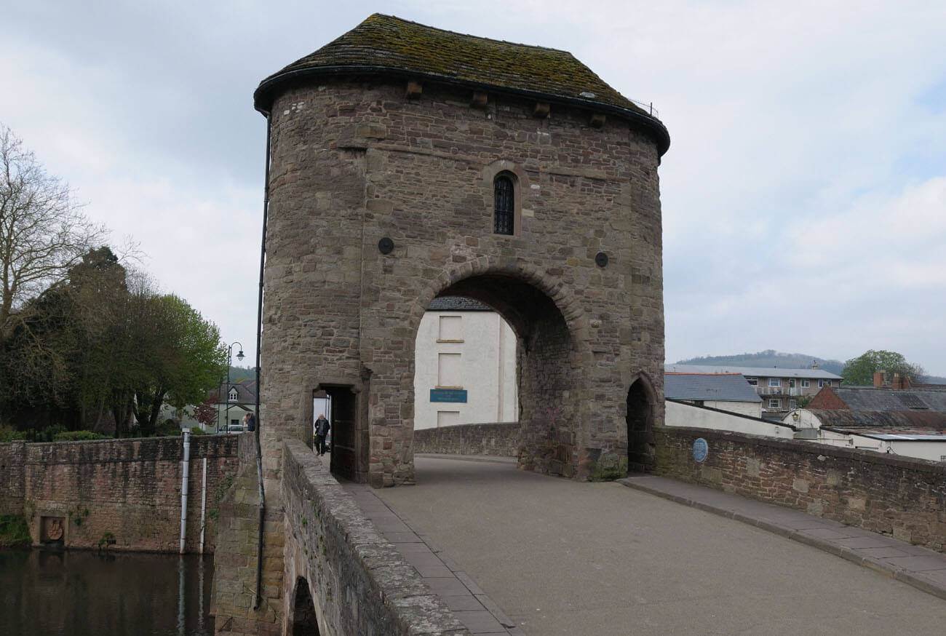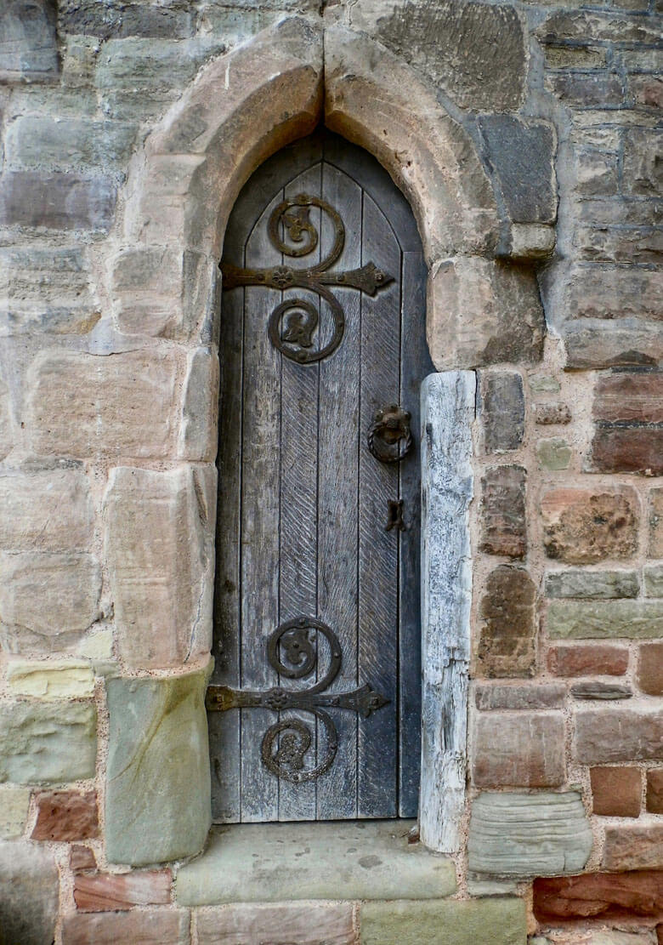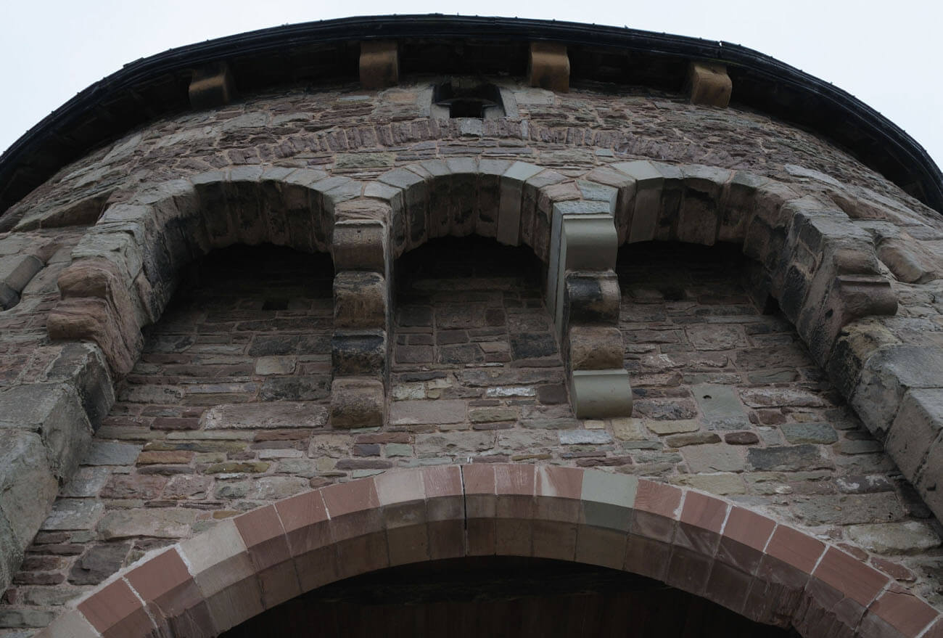History
The first timber bridge over the River Monnow at Monmouth was built in the mid-12th century. It may have been damaged during the 1233 battle between Henry III’s supporters and Richard Marshal, Earl of Pembroke, although the exact location of the battle is unknown. A stone bridge was built on the site of an earlier one in the late 13th century. Then, it was fortified with a gatehouse in the early 14th century. This work may have been connected with the construction of Monmouth’s town walls, for which in the late 13th century Henry Lancaster, the king’s nephew, applied to Edward I for a murage grant. The king agreed, and in 1297 authorised the bailiff and the “honest men of Monmouth” to collect a toll for five years on certain goods brought into the town for sale, in order to build stone fortifications. The construction of the walls was still in progress in 1315, when the charter was renewed for a further three years.
The bridge must have continued to be appreciated for its military function in the 15th century, as its gatehouse was fortified with machicolations in the early years of that century. Although the town and castle of Monmouth were not attacked during Owain Glyndŵr’s rebellion between 1400 and 1415, nearby Abergavenny and Grosmont were damaged, which may have been one reason for the modernisation work. In addition to defensive role, the bridge provided a barrier enabling tolls to be collected from those attending the town’s fairs. These were authorised, among others, by a charter of 1447, which among many other privileges allowed the townspeople to collect tolls. The revenue from this was supported by a ban on fairs and markets outside the borough within a five-mile radius. The right to levy tolls was renewed, amended or revoked in successive charters, with Edward VI’s 1549 granting a fair specifically for the benefit of the town’s roads, gates and bridges.
Monmouth was occupied by both sides of the conflict several times during the English Civil War. In late 1644 the Royalist cavalry captured the town without much fighting, but another attempt to take it in 1645, with the help of Royalist reinforcements from Raglan Castle, ended in the fighting at Monnow Bridge. The Royal forces captured the bridge in arms until a Parliamentary relief surrounded the Royalists on the bridge, forcing them to flee into the water. There is no record of the bridge being damaged at the time, but it was in need of repairs in the early 18th century anyway. At that time, the bridge gate was transformed into the keeper’s apartment, from 1705 onwards responsible for further repairs and maintenance of the gatehouse (the bridge itself and the road remained the responsibility of the municipal commune). Although the gate was transformed into a dwelling, some part of it or the adjacent annex was also designated as a jail or guardhouse.
In the years 1771-1775, thorough renovation works were carried out, which included both the bridge and the gate. In addition to the most worn road surface, the balustrades were repaired using new ashlar stone, the crumbling sections of the elevation under the bridge arches were replaced, and the joints of arches were pointed. Work on the bridge required the construction of a dam, a pump, support posts and the use of boats hired for nine weeks. The main contractor was a certain Thomas Roberts, working with his team of masons for six weeks. After the 1770s, repairs were still ongoing, although they were limited to minor works.
In the early 19th century, the residential building on the bridge ceased to function. The wooden annexes were demolished in 1815, and four years later a side passage was made in the gatehouse to facilitate pedestrian traffic. Around 1827, an even more drastic rebuilding was carried out to ease traffic, with the bridge being widened on the north side. Three years later, the bridge was also widened on the south side. In 1832, the ruined roof of the gatehouse was renovated, while in 1845 the last significant change in the history of the crossing was made – the addition of a second pedestrian passage. From 1889 to 1902, an extensive programme of maintenance was carried out on the bridge and gate, but the increasing number of motorised vehicles led to an increase in collisions and crowding at the gate. Plans to close the Monnow Bridge to vehicles and build a new bridge nearby were repeatedly postponed. It was not until the new bridge opened in early 2004, that the historic structure was closed to traffic.
Architecture
Monmouth was founded between the River Wye to the east and the smaller River Monnow, which flowed into Wye and surrounded the town and castle to the west and south. To the west of the town walls stretched the suburbs, which were accessed by a bridge spanning the River Monnow. The bed of the river on this section was covered with reddish-brown mudstone, bare or covered with sand and gravel. The bridge itself was built mainly of red and tan sandstone ashlars, as well as greenish-grey mudstone and grey limestone, which were bonded with mortar of fine gravel and lime.
The bridge was originally about 35 metres long and about 5 metres wide. It was set on three semicircular arches, standing on two central piers and two coastal abutments. Despite the relatively shallow depth of the marl bed, the pillars were not built directly on the rock, but on a layer of gravel. On the side of the riverbed axis, it were equipped with spurs (cutwaters) to reduce the pressure of the water masses. Both pillars and their spurs were created asymmetrically in plan, because the spur of the eastern pillar was oriented perpendicularly to the bridge axis, and the spur of the western pillar was placed diagonally so that it pointed upstream. In order to strengthen the bridge structure or to save the ashlar stone, the underside of the arcades was ribbed. Each span had three massive arches, all made of ashlar, chamfered voussoirs. The upper part of the bridge was secured along the edge with a parapet in the form of a balustrade made of ashlars. Initially, both pillars were topped at the level of the bridge surface with small alleys, in which pedestrians could take shelter when a wide cart was crossing or horsemen were passing. Those on the eastern pillar were removed at the beginning of the 14th century, when the gatehouse was built, but the western ones functioned throughout the Middle Ages.
At the beginning of the 14th century, between the second and third spans, directly above the eastern pillar, a gatehouse was built, measuring 9 x 3.6 meters in plan and about 11 meters high. It received an elliptical shape in plan, with the western and eastern elevations showing significant differences. The only means of communication across the bridge was a centrally located gate passage, 3.5 meters wide, originally enclosed on the western side by a pointed portal, and on the eastern side by a semicircular portal. The portals were flanked by shallow rectangular projections of the quadrangular central part of the building, originally reaching the level of the parapet. In the western elevation above the passage, three slit openings were placed in one line, between which at the turn of the 14th and 15th centuries, arcades of the machicolation were added, set on stepped consoles. The defense was provided also by two embrasures pierced slightly lower in the western projections, both in the form of crosses with circular openings (oillets) at the end of each arm. The eastern elevation, facing the town, received only a small square window above the passage. The medieval crowning of the gatehouse consisted of a parapet with a battlement, behind which there was an unroofed gallery for defenders, surrounding a low roof of the upper floor.
Inside the gatehouse, the vaulted passage was initially closed by a portcullis lowered in stone guides. However, after the machicolation was built on the façade, its use became impossible due to the intersection of the guide by corbels. Therefore, the gate had to be closed by double-winged door since the 15th century. Above, the building had one room on the first floor, originally accessible via a stone, spiral staircase set on the north side of the passage. Its western wall, together with the outer wall of the gatehouse, created a narrow passage on the first floor, leading to a latrine set in a overhanging projection, from which drain fell directly into the river. The stairs were unusually twisted counterclockwise, which probably resulted from the location of the entrance door, which was decided to be placed at the rear of the gate passage. The stairs had to start directly behind the entrance, because there was not enough space for any significant vestibule, and then immediately turn left and up. Therefore, the loophole at the front of the building was placed in the staircase at the level of the mezzanine, and not at ground level, unlike the southern loophole. The main room on the first floor of the building was 10 meters long and 3 meters wide. It contained a mechanism for operating the portcullis, probably in the form of a windlass on which chains were wound.
Current state
The Monmouth Bridge on the River Monnow is one of only two surviving medieval fortified bridges in Great Britain (the other is in Warkworth, England), a valuable monument also on a European scale, despite its relatively numerous early modern modifications. In 1996, it was included in the list of World Heritage Bridges by UNESCO’s advisory body, the International Council on Monuments and Sites, as a bridge of “outstanding universal value”, representing “a significant stage in bridge engineering or technological development”.
In the Victorian period the bridge was widened, which led to the removal of the shelters above the western pier and the placement of early modern voussoirs on the outside of all the arcades (the kerbs of the modern pavements roughly define the original width of the bridge). Due to the widening, the spurs (cutwaters) of the piers were refaced. The effect of early modern construction works is also the parapet or balustrade, visible today on the sides of the bridge, higher than the original one and with a modified structure of the finial.
Early modern transformations of the gatehouse are two side pedestrian passages and a changed form of the finial, when after losing its defensive function the battlemented parapet was replaced by a roof. In addition, the shape of the western portal of the central passage was changed from pointed to semicircular and its jambs were removed. The external elevations were partially rebuilt and refaced, new windows were installed on the first floor, and inside, due to the opening of the pedestrian passage, the spiral staircase was moved from the north to the south side.
bibliography:
Newman J., The buildings of Wales, Gwent/Monmouthshire, London 2000.
Rowlands M.L.J., Monnow Bridge and Gate, Monmouth, „Archaeologia Cambrensis”, 142/1993.
Salter M., Medieval Bridges, Malvern 2015.

