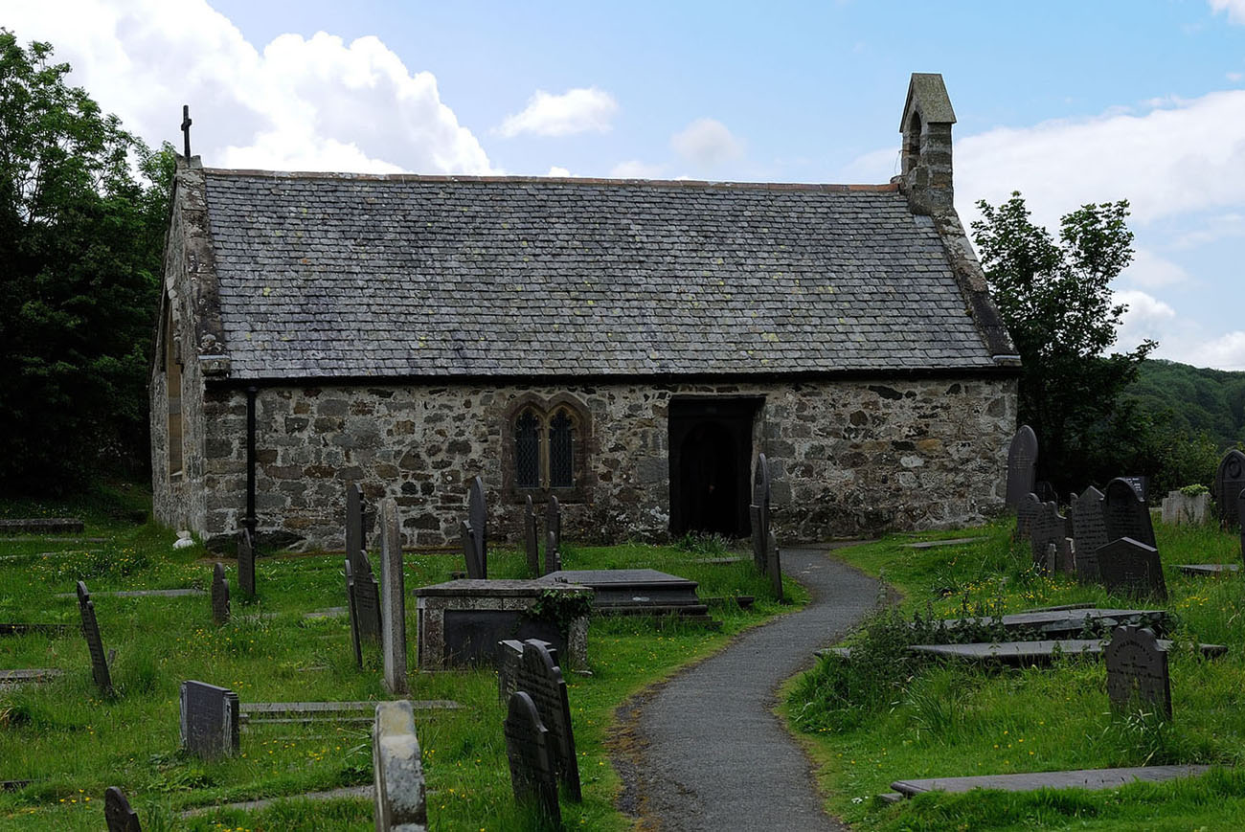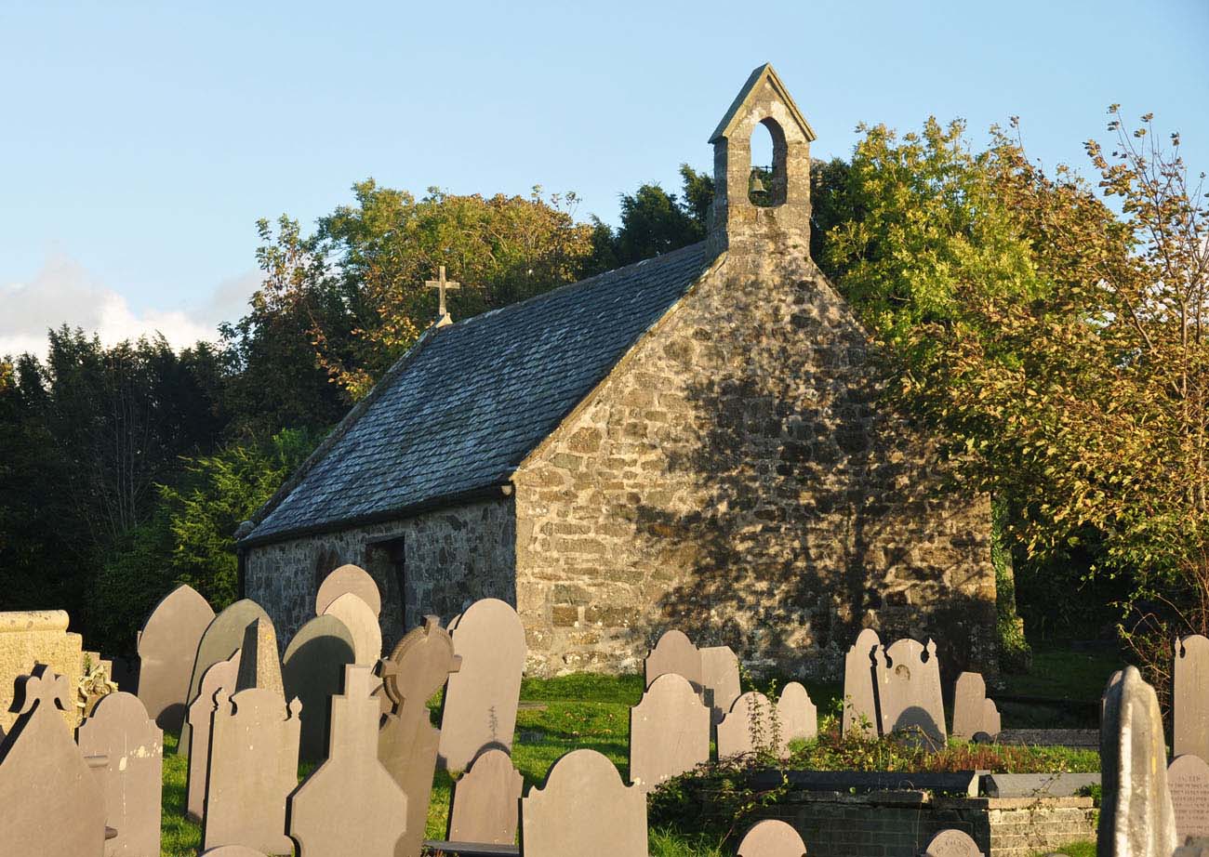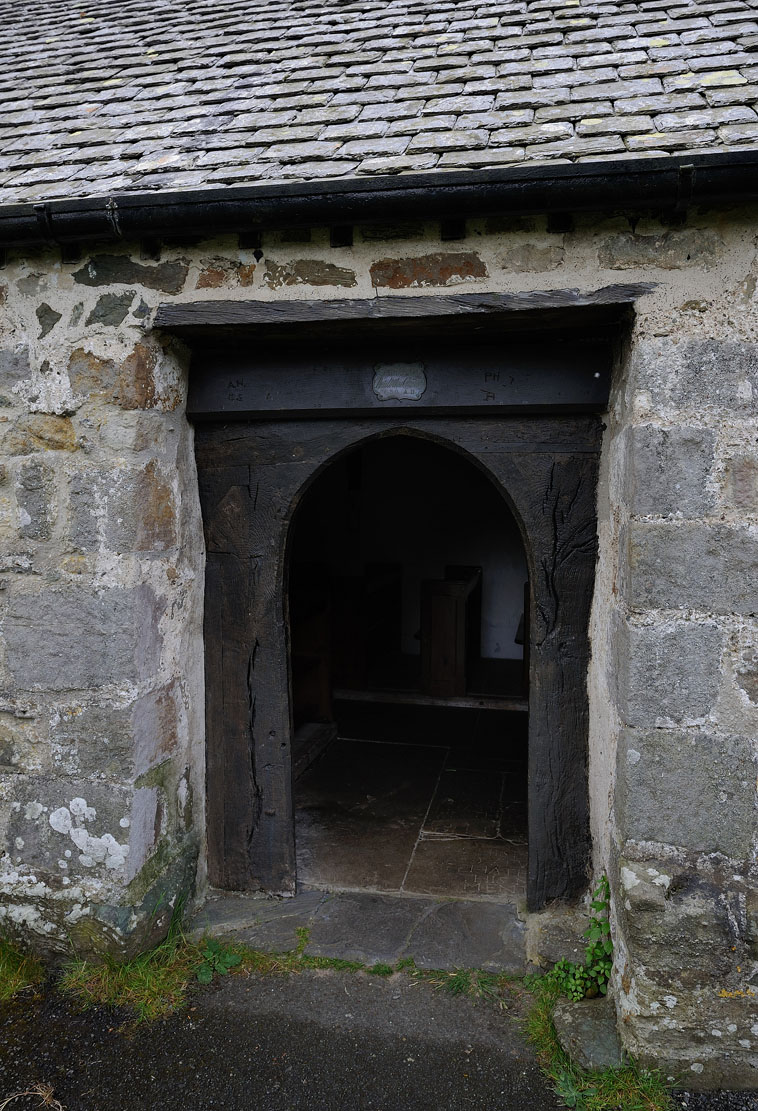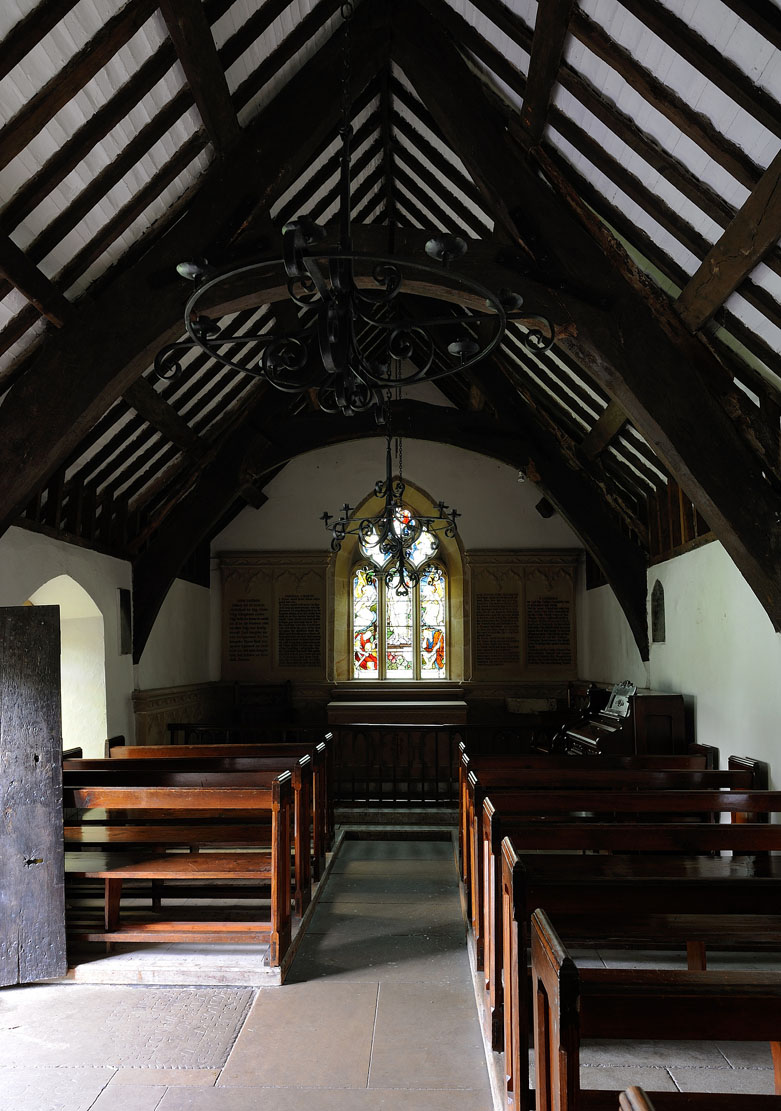History
The church at Menai Bridge was dedicated to Saint Tysilio, who is said to have founded a sanctuary called Ynys Suliau on the island around 590-600. A parish or branch church likely existed on the island as early as the 13th century, but the stone Gothic church at Menai Bridge was built in the early 15th century. It underwent a Victorian renovation in the late 19th century.
Architecture
The church was built on a small island in the strait separating Anglesey from the rest of Wales. Even in the Middle Ages, it may have been connected to the mainland by a causeway, built across the coastal shallows where weirs and fishing grounds were established. The church was built as a small, simple structure built on a rectangular plan. The chancel has not been separated externally from the aisleless structure. The entrance portal was placed atypically on the north side, probably due to the location of the building in the southern part of the island. It was framed with wood, probably part of the original porch. The original windows of the church were supposed to be small, narrow, topped with popular trefoils or ogee arches. The eastern, larger window was distinguished with tracery, closed with pointed arch. It illuminated the altar next to it. The entire interior is covered with an open roof truss, with rafters resting on three rounded collar beams.
Current state
The windows of the church were transformed in the nineteenth century, although the eastern opening copies the shape of the original, late medieval one. Inside, an octagonal baptismal font from the 14th century has been preserved. The part of the open roof truss with collar beeams is also original and dates from the 15th century.
bibliography:
Haslam R., Orbach J., Voelcker A., The buildings of Wales, Gwynedd, London 2009.
Kinross J., Discovering the smallest churches in Wales, Stroud 2007.
Salter M., The old parish churches of North Wales, Malvern 1993.
The Royal Commission on The Ancient and Historical Monuments and Constructions in Wales and Monmouthshire. An Inventory of the Ancient Monuments in Anglesey, London 1937.




