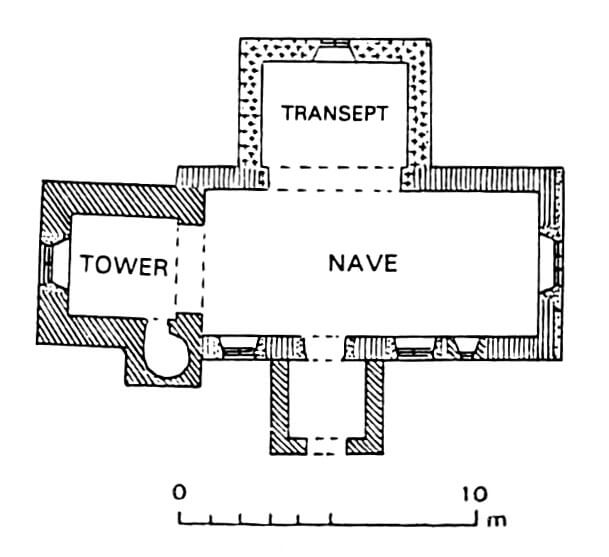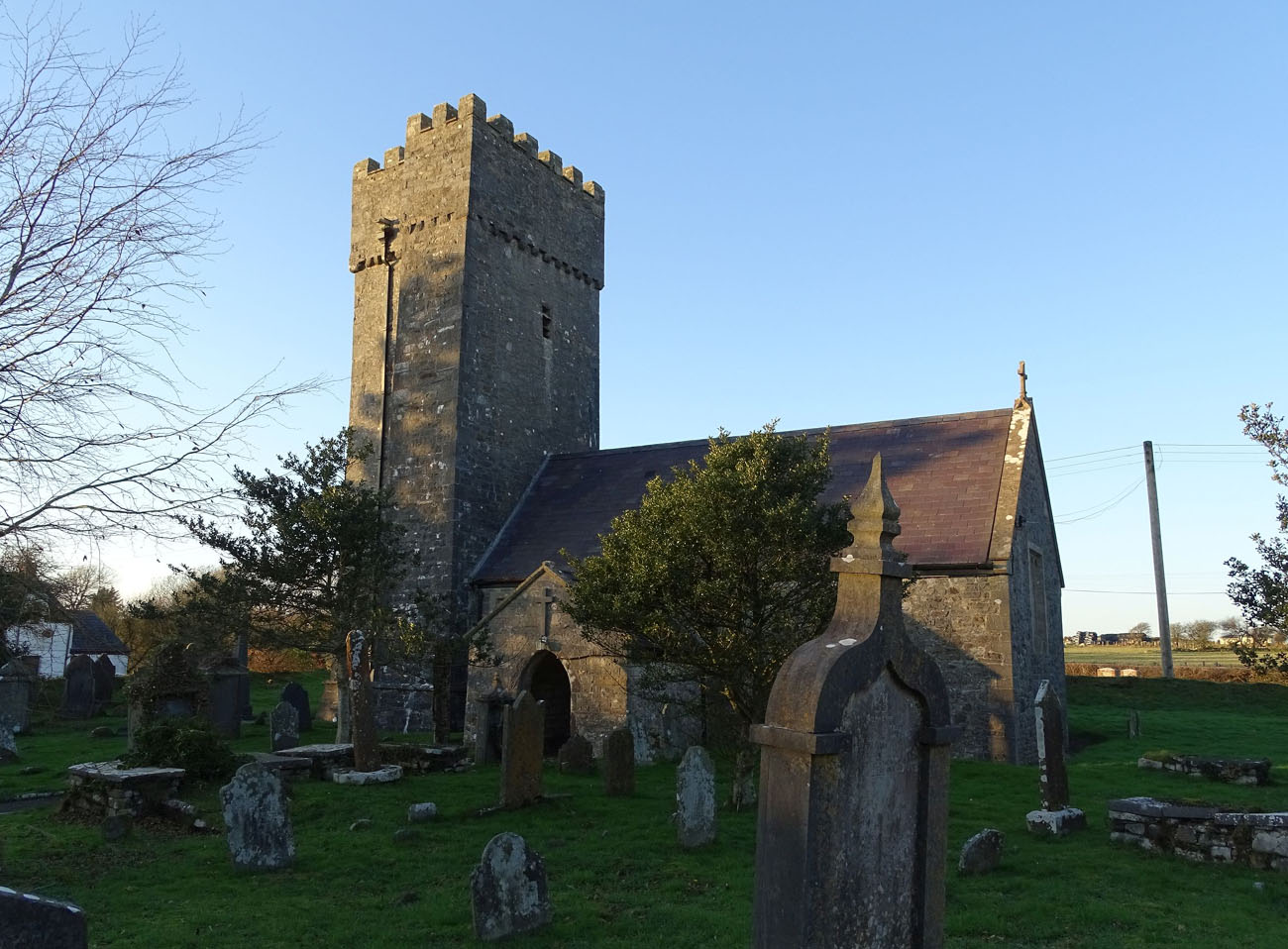History
St. Laurence’s Church was built in the late 13th or early 14th century, as a chapel of ease of St. Martin’s Church in Laugharne. At that time, only the nave was built, without an externally separated chancel. Probably in the late 14th century, a porch was added, and in the 15th century a tower on the west side, enlarged in the early 16th century with a stair turret and topped with a new parapet. The tower was a clear landmark for passing ships, and in the early modern period one of its floors was used as a schoolroom. In 1769, the church in Marros gained parish status. It was restored in 1844 and in the years 1895-1898.
Architecture
The church was built of limestone rubble and red sandstone used to architectural details. Initially, it consisted only of a four-bay, rectangular nave, without an externally separated chancel. It was therefore the simplest possible aisleless building, devoid of any annexes and without a tower. At most, it could have had a small bellcote above the western gable. Considering the time of its construction, the church lighting could have been provided by narrow and splayed windows with pointed arches or trefoil heads. Perhaps the window illuminating the altar in the eastern wall had a more impressive form, or there was a triad of smaller openings there. The entrance to the church was from the south.
Probably at the end of the 14th century or at the beginning of the 15th century, the entrance located in the southern wall of the nave was preceded by a porch, built on a plan close to a square and covered with a gable roof resting on a south-facing, undecorated gable. No windows were created in the walls of the porch. A simple entrance portal with a pointed arch was made. Inside, the porch was covered with a barrel vault, while the nave of the church was most likely covered with an open roof truss.
In the 15th century, a three-storey tower, about 21 metres high, was added on the western side of the nave, the massive silhouette of which stood out against the background of the small church. It was situated slightly asymmetrically in relation to the older nave. It was placed on a batter finished with a cornice, and topped with a very high battlemented parapet mounted on corbels. On the south-eastern side there was a turret with a staircase, which together with the parapet was added at the beginning of the 16th century, without the walls bonded. The ground floor of the tower was opened to the nave with a pointed arcade and covered with a barrel vault. The upper floors were separated by wooden ceilings.
Current state
The today church was significantly rebuilt in the early modern period and enlarged with a northern chapel or transept. The tower is closest to its original appearance, but during renovation work the original entrance to its spiral staircase was blocked, and a 19th-century window was placed in the western wall, replacing a late Gothic opening. All the windows in the nave were rebuilt except for the 15th-century opening in the eastern part of the southern wall. The floor, roof truss, plaster and fittings were also replaced. The upper windows of the tower, the entrance portal to the porch and its vault, the arcade in the ground floor of the tower and the vault are medieval.
bibliography:
Ludlow N., Carmarthenshire Churches, Church Reports, Llandeilo 2000.
Ludlow N., Carmarthenshire Churches, An Overview of the Churches in Carmarthenshire, Llandeilo 2000.
Salter M., The old parish churches of South-West Wales, Malvern 2003.
The Royal Commission on The Ancient and Historical Monuments and Constructions in Wales and Monmouthshire. An Inventory of the Ancient and Historical Monuments in Wales and Monmouthshire, V County of Carmarthen, London 1917.


