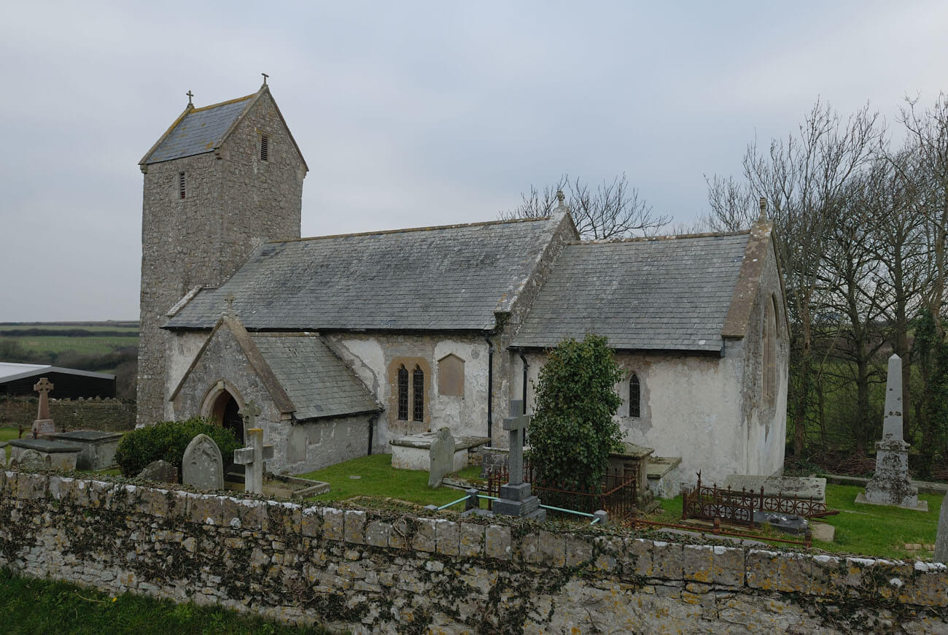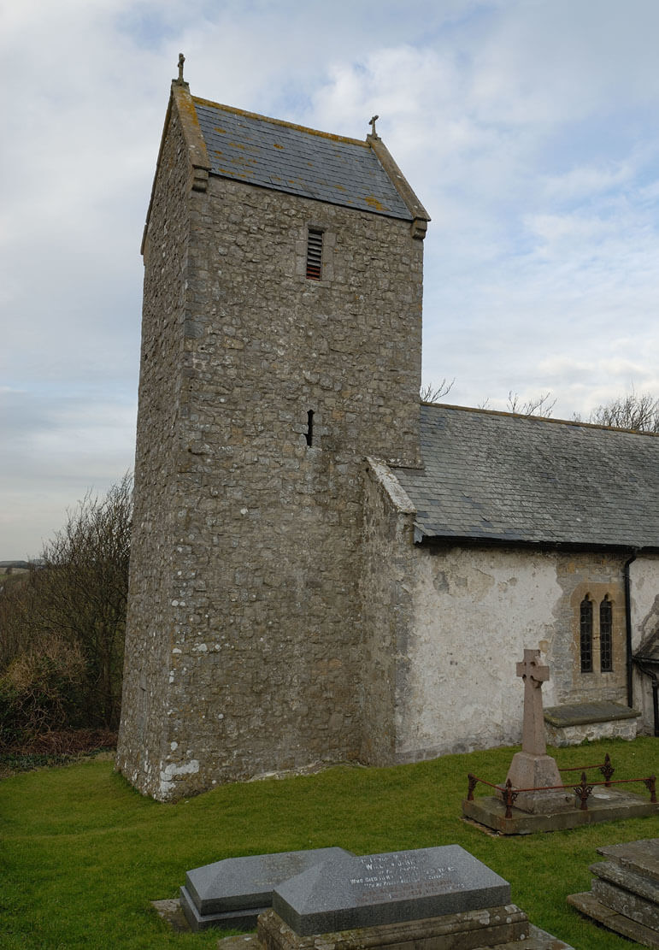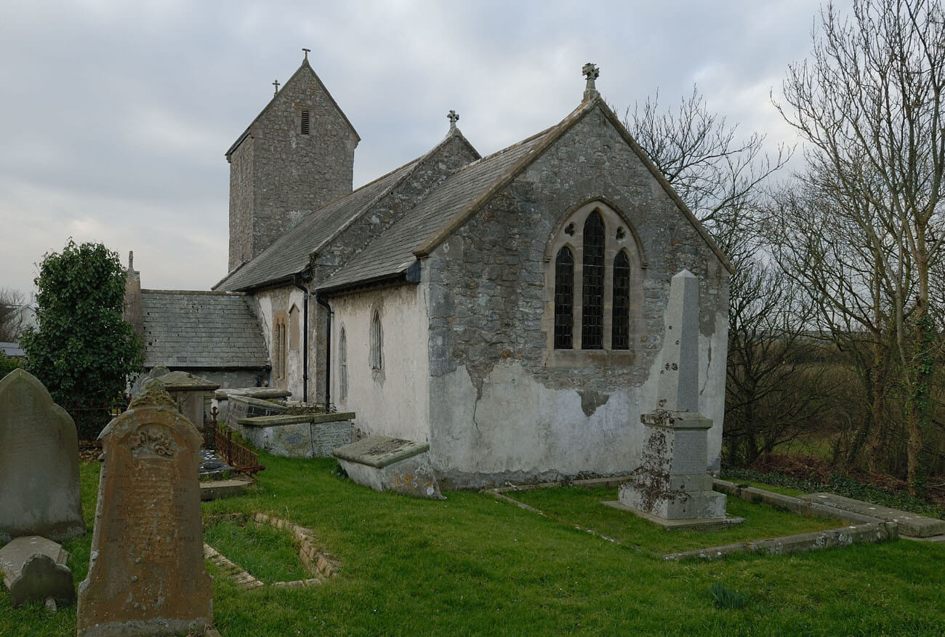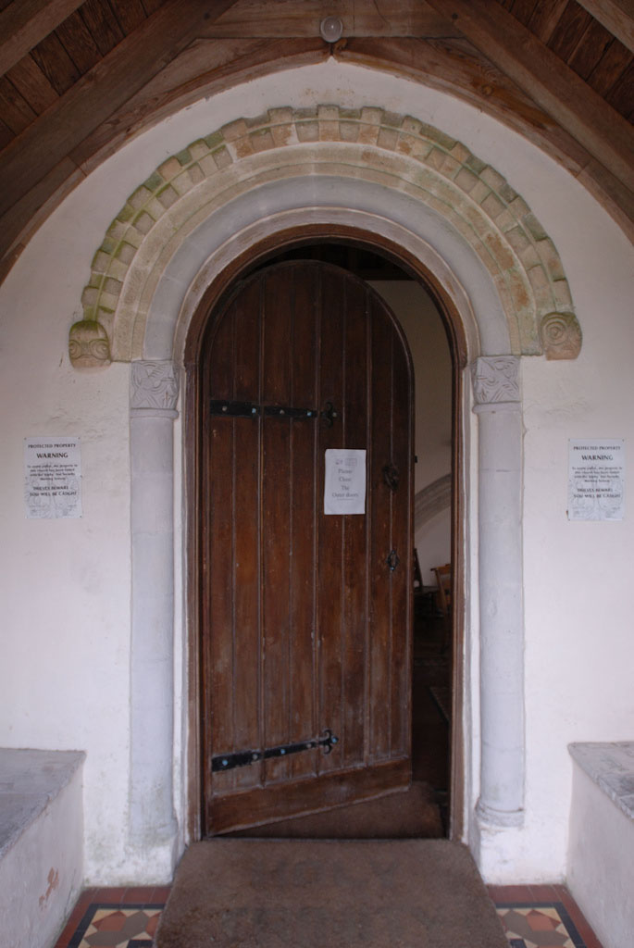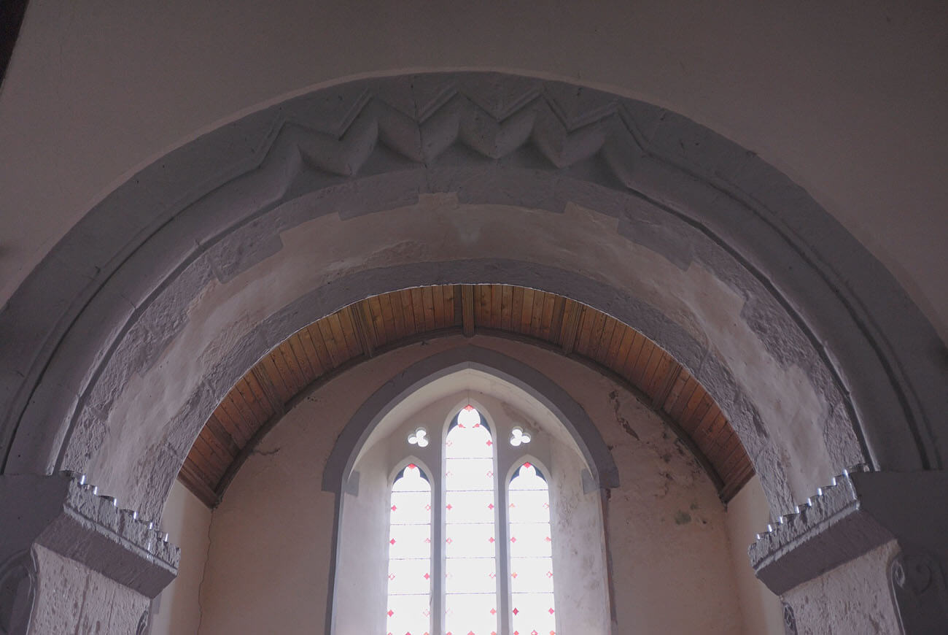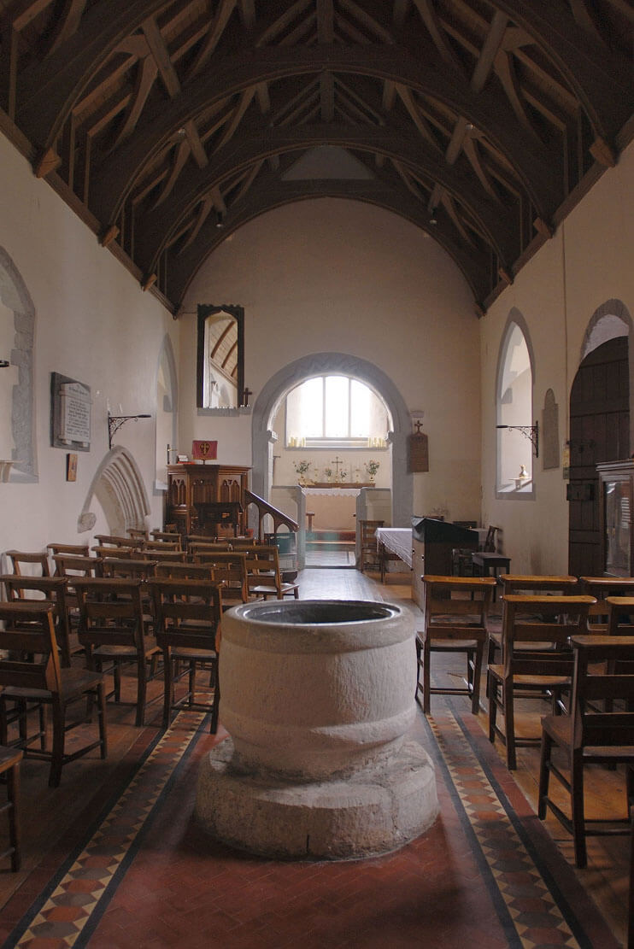History
The church of the Holy Trinity in Marcross was built in the 12th century, and in the fourteenth century enlarged by a new chancel and a tower on the west side. Three hundred years later, its upper part was rebuilt. In 1893, the church was renovated during which, among other things, roofs were replaced and a porch was added, although one can also find information that it dates from the 17th / 18th centuries.
Architecture
The medieval church consisted of a rectangular nave and a shorter and narrower, four-sided chancel on the eastern side. Since the fourteenth century, the west side was crowned with a four-sided tower, partially embedded in the nave. The entrance to the church led through a Romanesque portal with a semicircular, decorated archivolt mounted on two corbels and with two flanking semicolumns with capitals carved with floral motifs. The original windows were small, topped with trefoils. One of them, on the south side, was the so-called lepers’ window, allowing the sick to see the altar from the outside during services.
Current state
The medieval, preserved to this day church, has the upper part of the tower rebuilt in the early modern period and an early modern porch on the south side. It protects the Romanesque portal from around 1150, at the entrance to the nave. The original 14th-century windows are only in the north and south wall of the chancel. Inside the church, the 12th-century chancel arch separates the nave from the presbytery and there is a large Romanesque baptismal font from around 1200.
bibliography:
Salter M., The old parish churches of Gwent, Glamorgan & Gower, Malvern 2002.
Website britishlistedbuildings.co.uk, Church of the Holy Trinity A Grade I Listed Building in St. Donats (Sain Dunwyd), Vale of Glamorgan.
Website wikipedia.org, Holy Trinity Church, Marcross.

