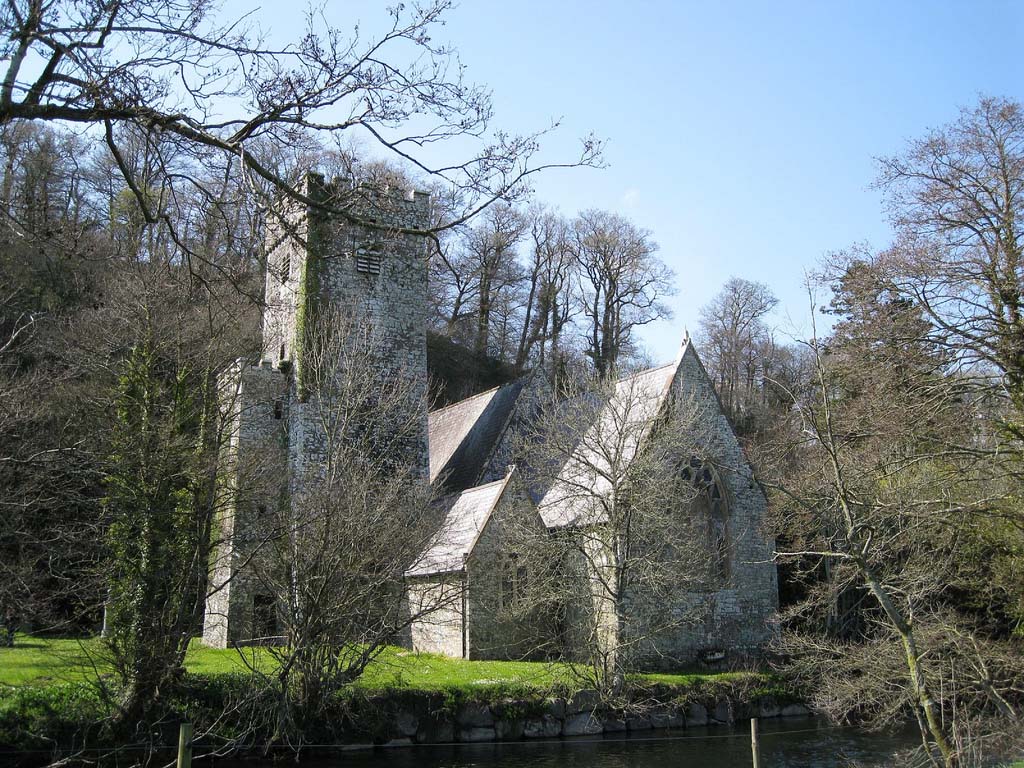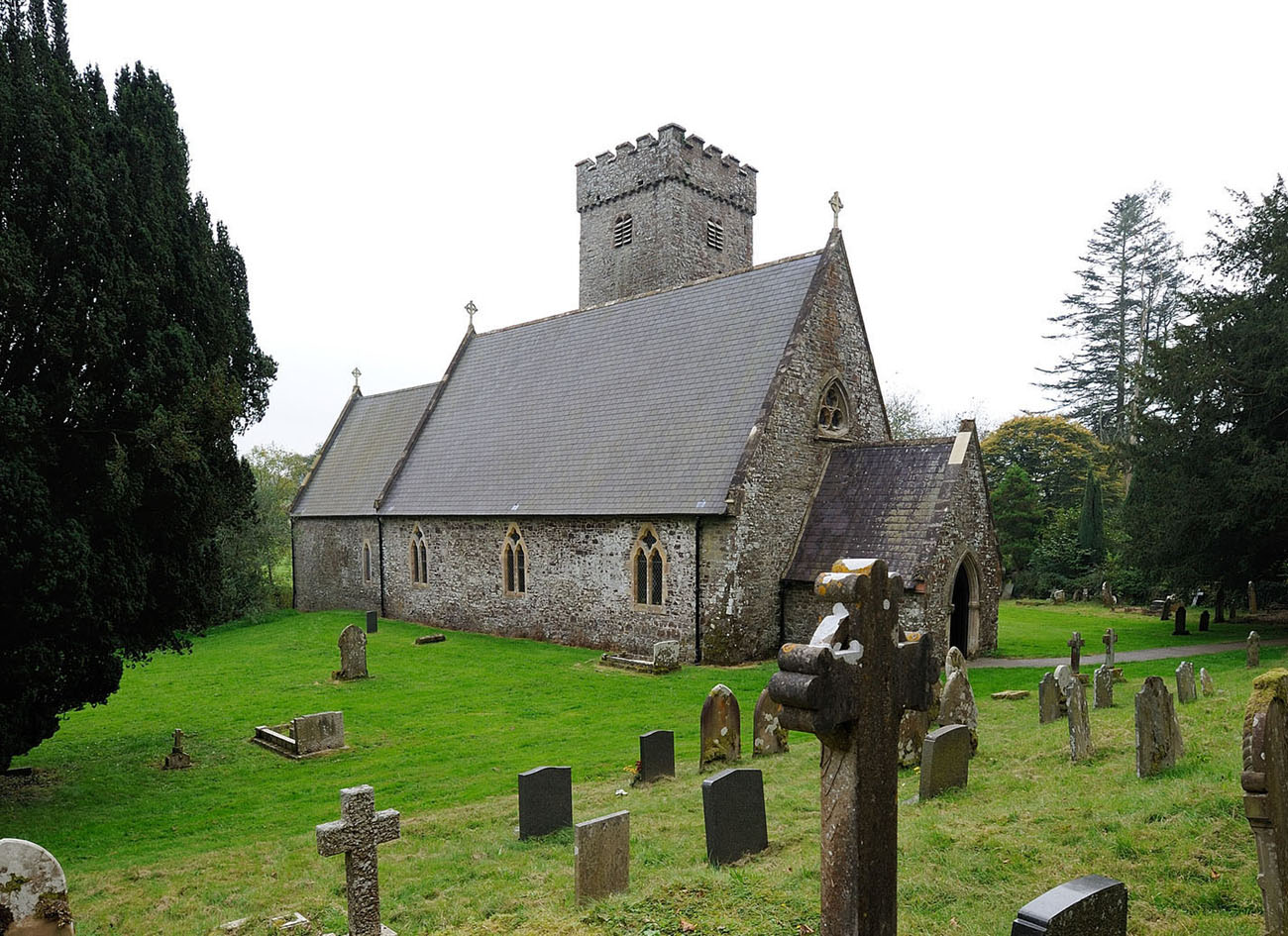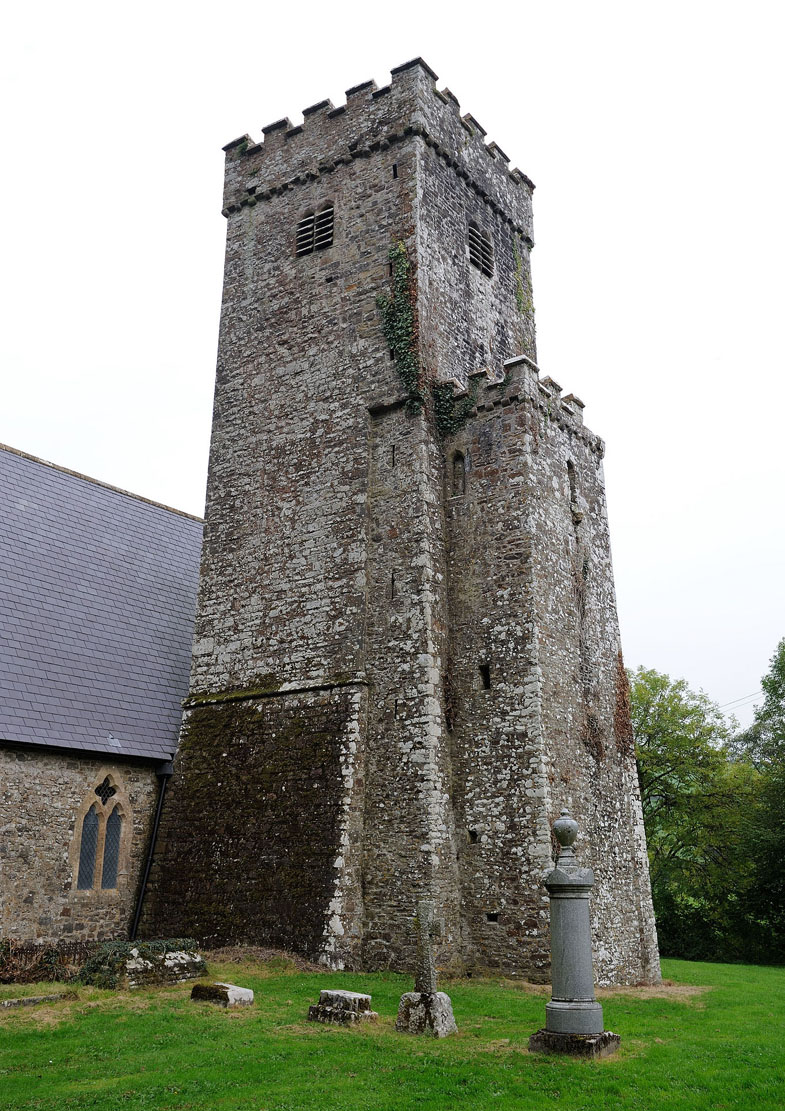History
The church in Llawhaden was built in the 12th century, probably on the site of an older temple. It was dedicated to St Aidan, a sixth-century Irish monk who was a disciple of St. David. It was patronised by the bishops of St Davids, who owned the surrounding estates. One of them, Anthony Bek, in 1287 gave the parish tithes as a prebend to the chancellor of St Davids. Under the name “Ecclesia Lanwraden” the church’s income was valued in 1291 at 17 pounds, 6 shillings and 17 pence. At the turn of the 13th and 14th centuries the church may have been thoroughly rebuilt at the bishops’ foundation. Further building works probably took place in the late Middle Ages. At the beginning of the 17th century the chapel of the Roch family was built, which was later converted into a sacristy. In the 19th century the church underwent two major renovations: in 1834 and 1861-62. At that time, the roofs were replaced, the windows were renewed, new stained glass windows were installed, the western porch was built or thoroughly rebuilt and the sacristy was also rebuilt.
Architecture
The church was situated in a valley, on the western bank of the Cleddau Ddu River, on the southern side of a small stream and on the eastern side of the hill on which the bishop’s castle was built. In the 12th and 13th centuries, it could have hypothetically consisted of a strongly elongated and at the same time relatively narrow nave on a rectangular plan, adjacent to an even narrower chancel located on the eastern side, also built on a rectangular plan. The nave was also supposed to be adjacent to a slender, quadrangular tower, which was added to the southern wall later on.
In the 14th century, the church acquired a very unusual layout, which was the result of a multi-stage and complicated expansion. Presumably, a second tower was added to the older building, consisting of a nave, chancel and southern tower. This second tower was to be located on the site of the old nave, and a new, larger nave was built on the northern side. Next to the earlier chancel, a Gothic chancel would have been built, with the old one being transformed into a chapel, opened to the interior by two arcades. Alternatively, the nave and chancel in the northern part of the layout had already existed since the 12th century and did not replace the hypothetical older nave and chancel. However, they were enlarged by a transept, next to which at the turn of the 14th and 15th centuries, a slender southern tower was to be built, and at the end of the 15th century, a second, larger tower was to be built in place of the southern part of the transept. Regardless of the course of the expansion, in the end, the old and new towers were connected with each other by walls in an unusual way, so that the old one became the lower projection of the newer and higher tower.
Ultimately, at the end of the Middle Ages, the church consisted of a rectangular, strongly elongated nave measuring 17.8 x 7.3 meters, a narrower and shorter, rectangular chancel on the eastern side of dimensions of 10.2 x 5.6 meters, a complex of two connected towers on the southern side: the older southern tower from the 13th century and the newer tower adjacent to its northern wall from the 14th century. Both towers were crowned with parapet typical of Wales on corbels protruding from the façades and a battlement. The larger tower received a stone vault in the ground floor room, while the floors in the smaller tower have not survived. The original entrance to the nave was on the south side. Most of the windows were two-lights with trefoils and a smaller quatrefoils at the top.
Current state
Today, church in Llawhaden is one of the most original rural sacral buildings in Wales, due to an unusual and not fully understood reconstruction. The western porch and the vestry on the south-east side are early modern additions, although the vestry may have been built on the site of the original 13th-century chancel, and the porch was rebuilt from an older one, still medieval vestibule. The church windows were renewed in the 19th century. At that time a new entrance was made from the west and the southern entrance bricked up.
bibliography:
Barker T.W., Green F., Pembrokeshire Parsons, „West Wales historical records”, 2/1912.
Ludlow N., South Pembrokeshire Churches, An Overview of the Churches in South Pembrokeshire, Llandeilo 2000.
Ludlow N., South Pembrokeshire Churches, Church Reports, Llandeilo 2000.
Salter M., The old parish churches of South-West Wales, Malvern 2003.
The Royal Commission on The Ancient and Historical Monuments and Constructions in Wales and Monmouthshire. An Inventory of the Ancient and Historical Monuments in Wales and Monmouthshire, VII County of Pembroke, London 1925.






