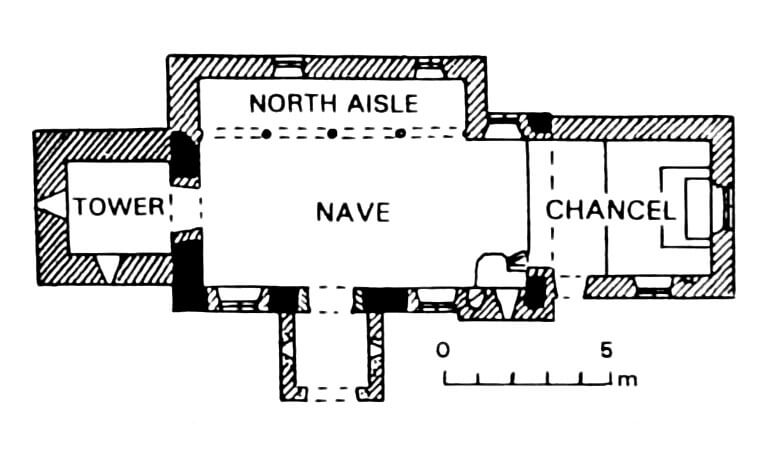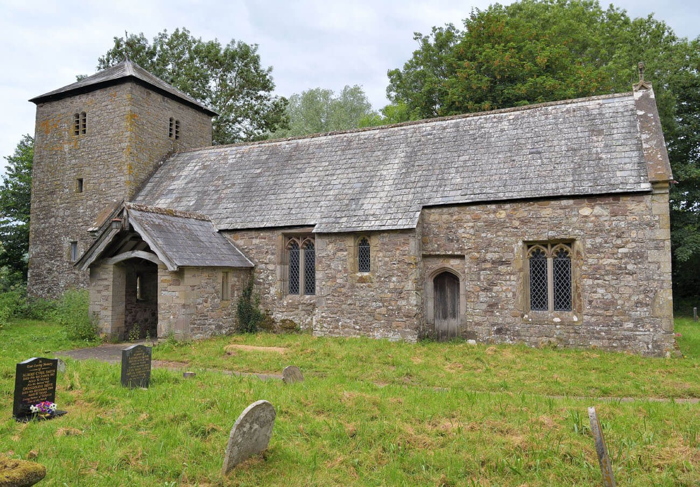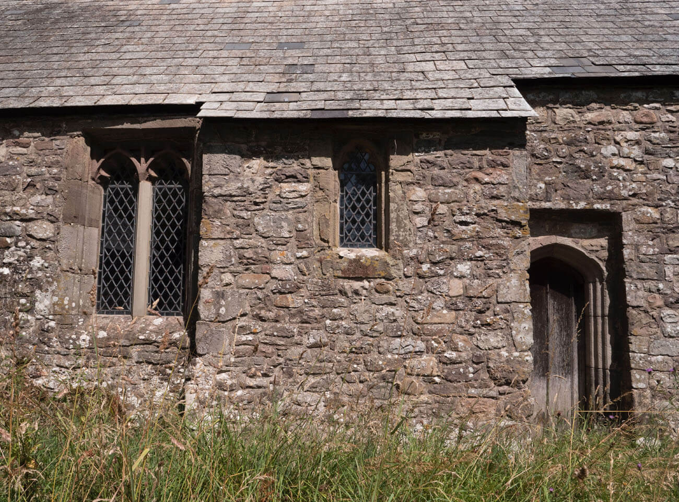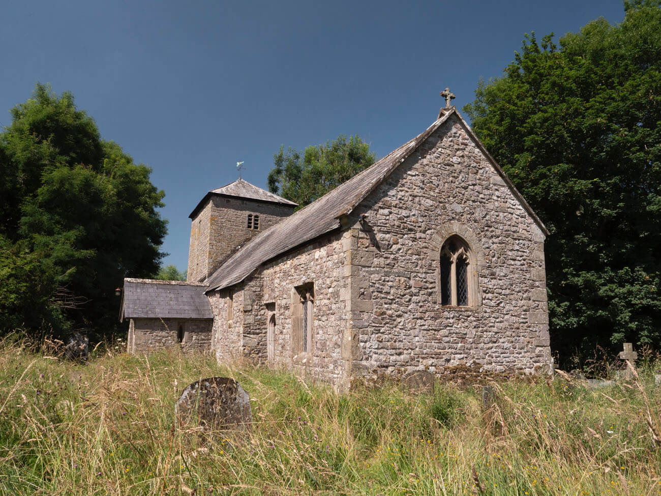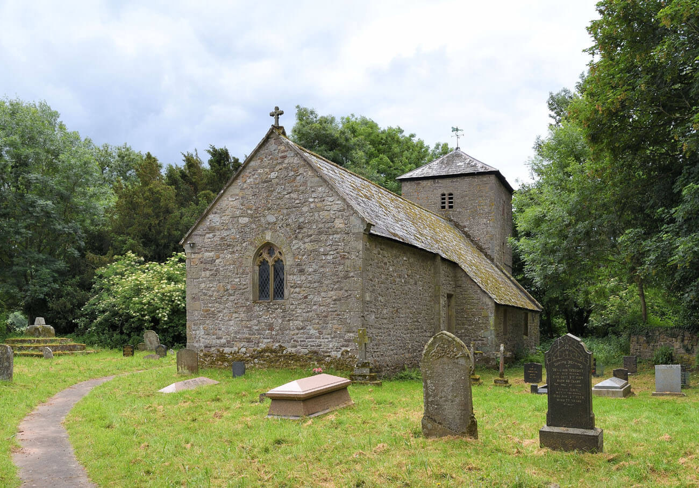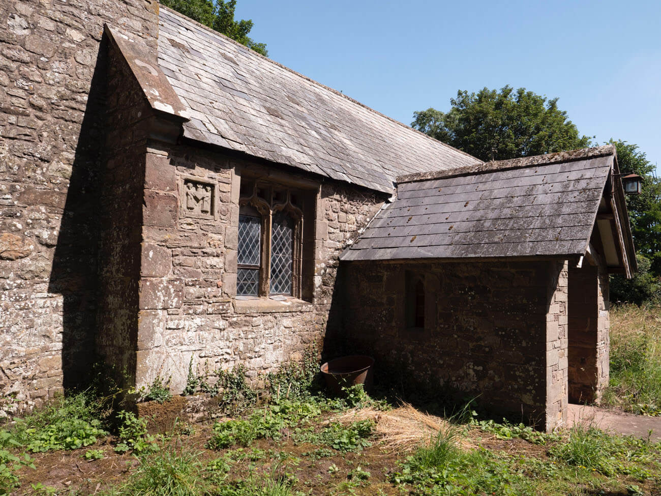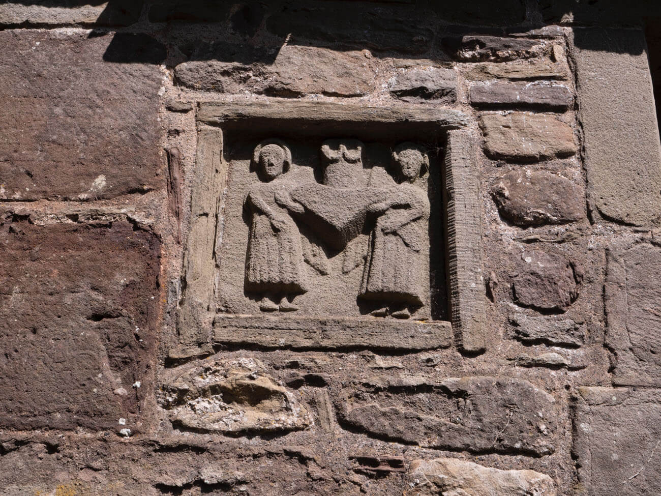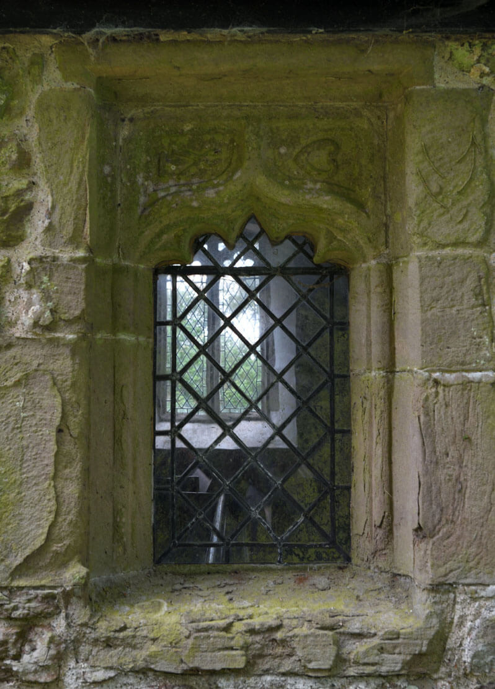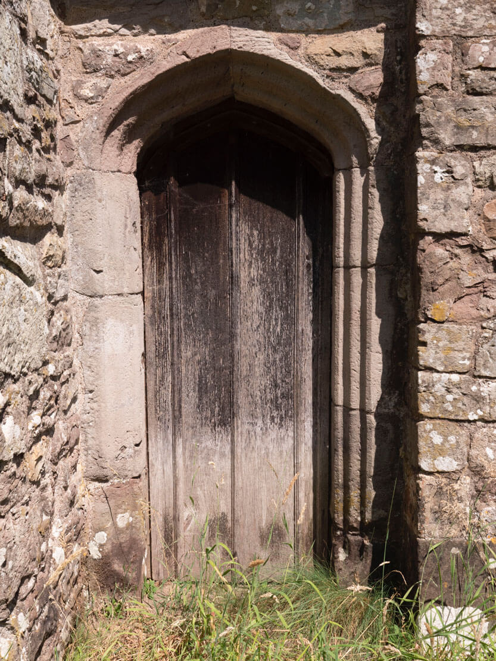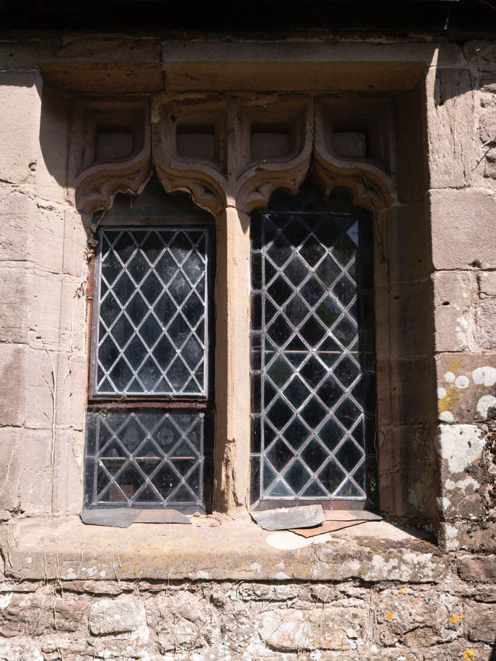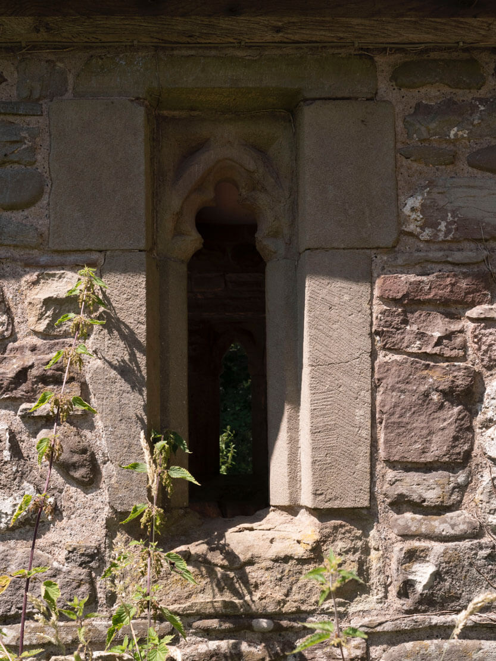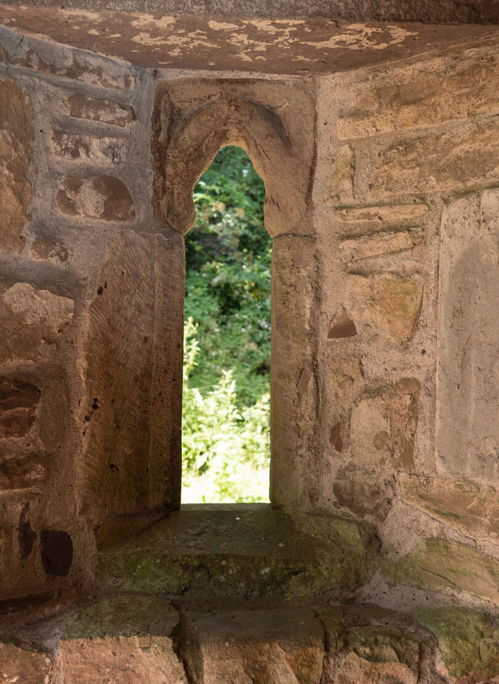History
The church in the village of Llanvihangel Gobion could have been built in the 13th century at the earliest, as the austere appearance of the squat tower would suggest, but construction work most likely began in the 14th or 15th century. The church was certainly subject to changes in the late Gothic style. There is no information about a Victorian renovation of the church in the 19th century, although at least repairs to the roofs were certainly carried out than. The renovation of the building was recorded in 1925.
Architecture
The church was built of grey and reddish unworked sandstone, only roughly laid in layers, as well as larger ashlars reinforcing the corners and used for architectural details. Initially, the building could have consisted of a four-bay nave and a two-bay, only slightly distinguished externally (minimally narrower) chancel, placed under a common gable roof of slates. A squat, quadrangular tower was situated by the nave from the west, topped with a hip roof. A very narrow and shorter aisle was added from the north in the later Middle Ages, and a porch by the entrance from the south. The southern and northern elevations of the nave were also distinguished in the eastern part by shallow projections, related to the rood screen inside.
At the end of the Middle Ages, the church walls had single- and double-light windows in the English Perpendicular Gothic style. It were mostly set in quadrangular moulded frames, with tracery in the form of cinquefoils, inscribed in pointed arches and so-called ogee arches. The eastern window of the chancel was distinguished by a pointed arch jamb, while the windows in the aisle were distinguished by bas-relief decorations above the archivolts. The simplest forms of windows were used in the tower, where rectangular ashlar jambs of the first and second storey windows were set, as well as two-light openings with segmental heads on the top floor.
The entrance to the church led through the southern, pointed and chamfered portal in the nave. An additional portal for the priest was placed in the western part of the southern wall of the chancel. It was moulded along its entire height with alternate rolls and grooves and closed with a lowered pointed arch, popular in Wales and England since the end of the 15th century. Inside, the northern aisle was opened to the nave by four arcades supported by wooden octagonal piers, while the chancel was separated from the nave by the aforementioned rood screen. It was probably of wooden construction, with a loft or an upper gallery on the first floor, accessible via stairs in the southern projection.
Current state
The church in Llanvihangel Gobion is one of the best preserved medieval churches in the south-east region of Wales. It has preserved the walls of the nave, the tower, north aisle, porch and chancel, all distinguished by Perpendicular windows and portal from the 14th century in the nave and from the 15th century in the chancel. In addition, on the south wall of the nave, there is a bas-relief panel with two angels holding clothes for a praying figure, and on one of the windows a representation of a hammer and tongs, referring to the profession of a blacksmith, from which the parish received its name. Admission to the church grounds is free, the only problems may be getting into the interior of the historic building.
bibliography:
Newman J., The buildings of Wales, Gwent/Monmouthshire, London 2000.
Salter M., The old parish churches of Gwent, Glamorgan & Gower, Malvern 2002.

