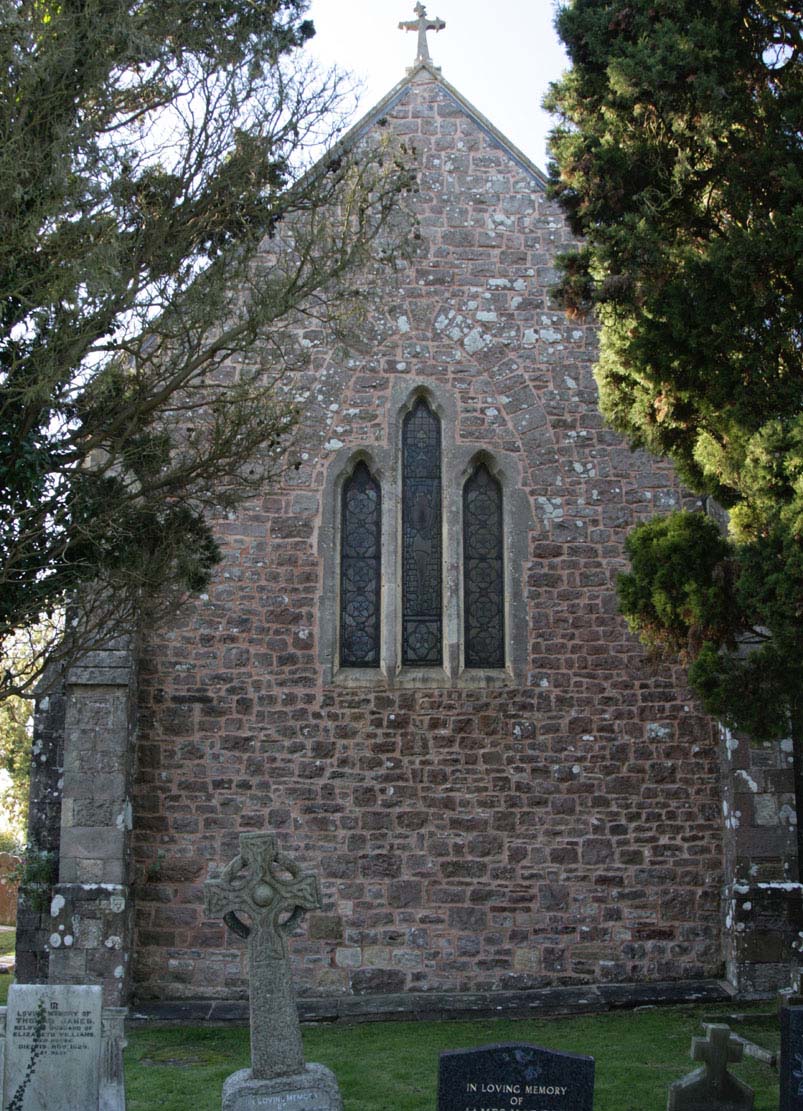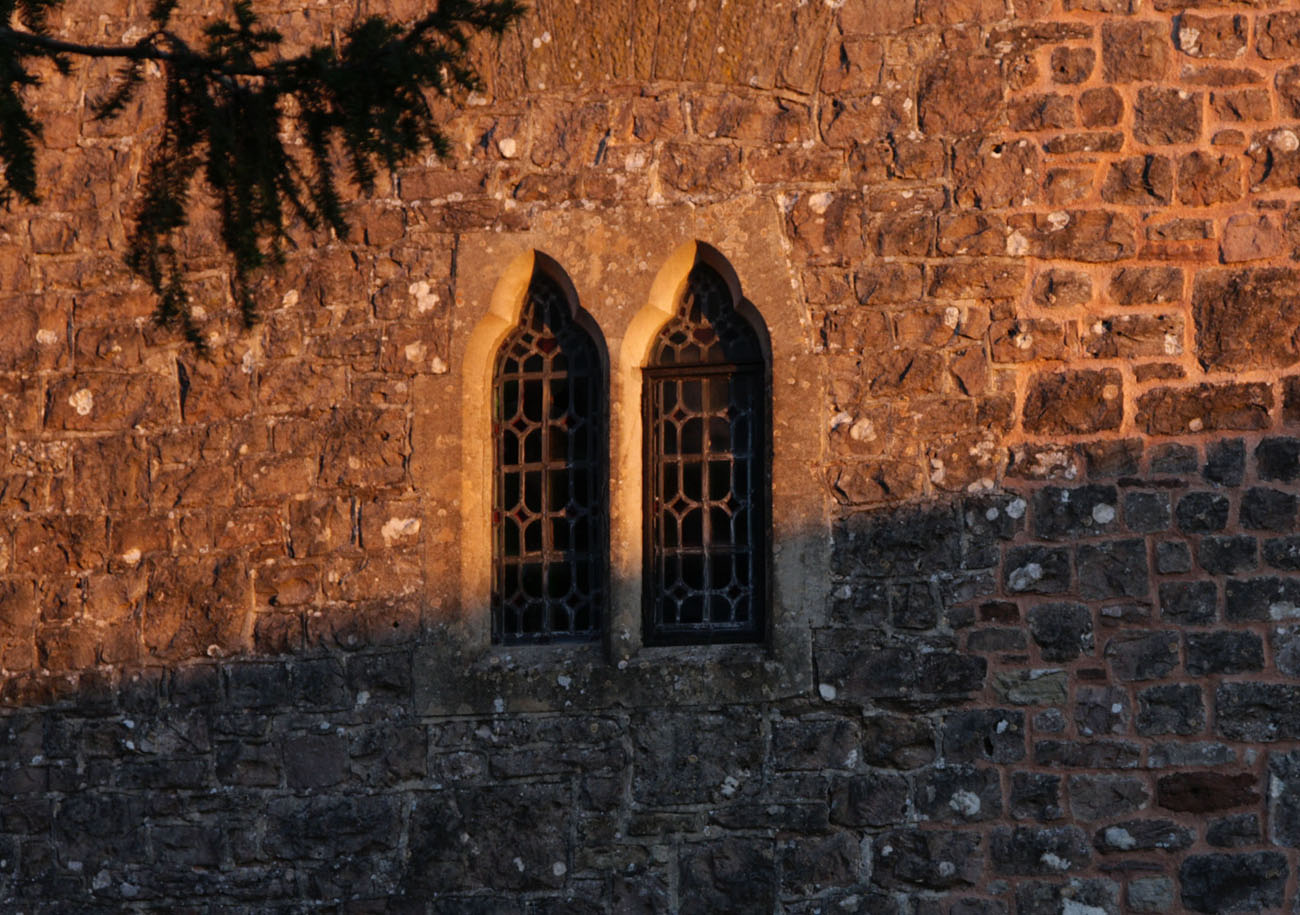History
Church of St. Dubricius was built around the 13th/14th centuries. In 1611-1638 its parish priest was William Wroth, the minister of the Anglican Church, who was expelled from it and founded the first independent church in Wales in Llanvaches. In the mid-19th century the church was repaired and simultaneously transformed during the Victorian renovation. Building work then focused on the chancel, while the nave and tower were restored in 1862-63. Further renovations took place in 1907-08.
Architecture
The church was built on a slightly sloping terrain towards the east, using pink and grey sandstone, quite regularly worked, laid in layers and reinforced with large ashlars, especially in the tower walls, where blocks from Roman buildings could have been reused. In the Middle Ages, the church consisted of a rectangular nave, a slightly narrower, rectangular chancel, a tower on the west side and a 16th-century porch at the south wall of the nave. It therefore presented a fairly developed and at the same time very typical layout for rural sacral buildings of the Gothic period.
The church windows were originally small, topped with trefoils, sometimes grouped in pairs, as in the south wall of the chancel. The eastern elevation of the chancel was distinguished by a triad of narrow, trefoil-headed openings, perhaps inspired by the architecture of Cistercian sacral buildings. Of these three openings, the central one was made slightly higher than the two side ones, while all of them were delicately chamfered from the outside and splayed towards the inside. All of them were also enclosed by a pointed relieving arch under the triangular gable. Probably in the later part of the 14th century, a tall window was introduced into the southern wall of the nave, closed with a cinquefoil, decorated with ogee arch on the central petal.
The entrance to the church initially led only from the south directly to the nave, and then through the porch. In the late Middle Ages, a portal was also placed in the northern wall, with a rounded head and slight chamfering typical of the period. Probably then, a small window was also pierced in the eastern part of the southern wall, in order to illuminate the stairs leading to the loft of the rood screen inserted into the interior. This rood screen stood just before the chancel arcade and separated the nave of the church from the chancel, accessible only to the clergy.
The tower was built on a square plan. Originally it was probably much higher than the ridge of the nave roof, but in the upper parts it was rebuilt later and probably slightly lowered. Possibly its construction turned out to be too expensive for the local community and the tower was never completed in the Middle Ages. On the south-east side it had a quadrangular communication turret with cut corners, which could have been the highest part of the tower and it fulfilled a guard and observation function, like in other buildings of this type. Both the turret and the tower itself were enclosed at the base by a batter and a cornice. This cornice was interrupted on the west side, where a portal with a very slightly outlined pointed arch and a chamfered jamb along the entire height was placed.
Current state
The church avoided major transformations in the early modern period, but despite this, the original top of the tower was changed, some windows were replaced or renewed, and the chancel arcade was rebuilt in the 19th century. The present southern entrance to the church and the western window of the tower are also modern, while the original late Gothic northern portal is visible but blocked. Inside the church, only a 14th-century baptismal font has been preserved.
bibliography:
Newman J., The buildings of Wales, Gwent/Monmouthshire, London 2000.
Salter M., The old parish churches of Gwent, Glamorgan & Gower, Malvern 2002.



