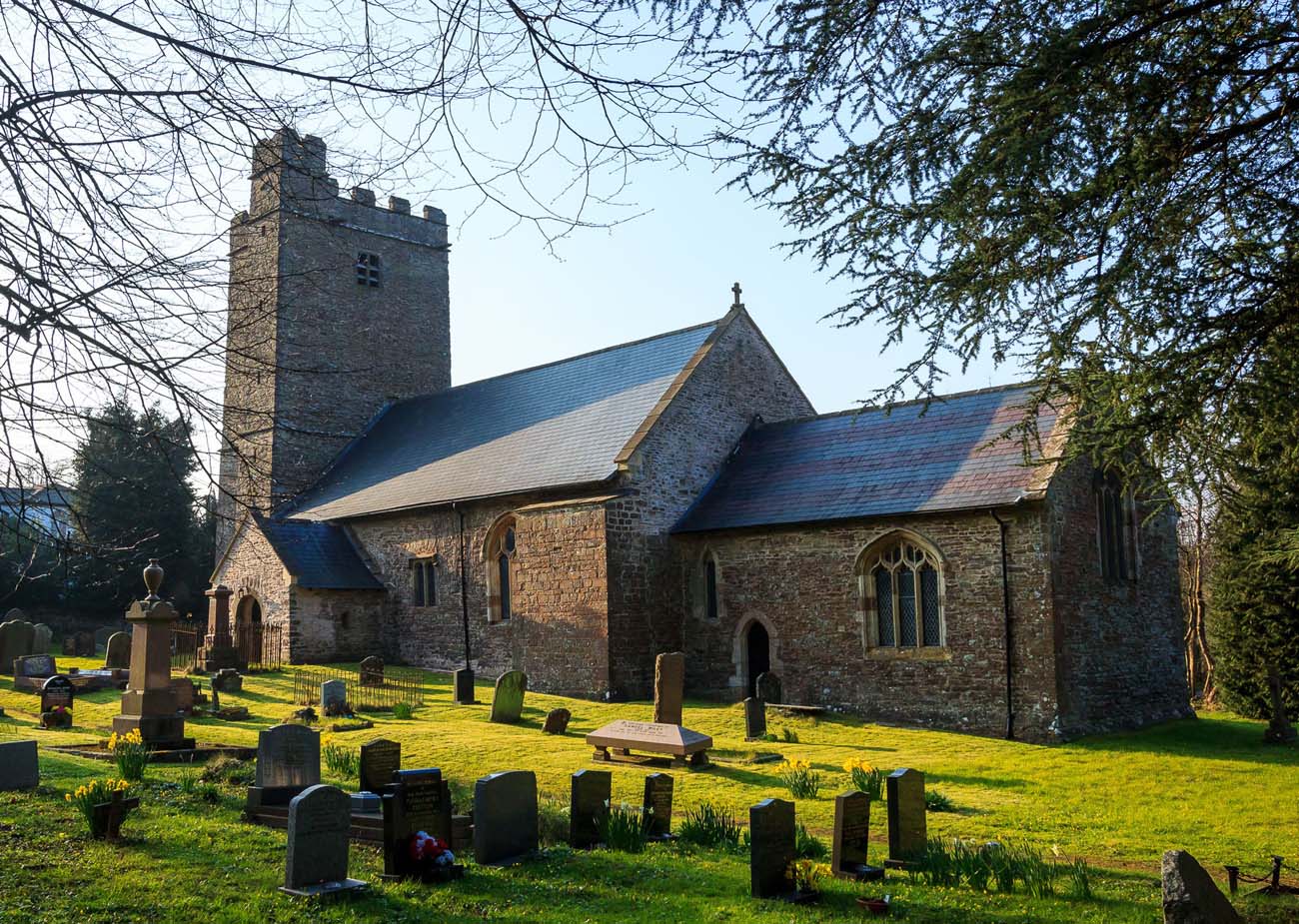History
The church of St. Peter, Paul and John in Llantrisant was founded in the 14th century. At the turn of the 15th and 16th centuries it was significantly enlarged, including the construction of a tower and a south porch. It is possible that some construction work was carried out in 1593, as this date is carved in the nave, but it is more likely that it commemorated a royal visit. The church underwent a Victorian renovation in 1880-1881.
Architecture
The church was built at the mouth of the Llantrisant stream valley, on the west side flowing into the River Usk. Initially, it consisted of an exceptionally wide rectangular nave and a narrower and shorter chancel, also on a rectangular plan. Towards the end of the Middle Ages, the spatial layout was supplemented with a massive tower on a quadrangular plan, situated on the west side of the nave and a porch in front of the southern entrance to the nave. In addition, a projection was placed on the south side of the nave, which probably housed internal stairs to the first floor of the rood screen.
The original 14th-century windows were most likely not very large, with pointed arches or trefoils, splayed towards the interior. At the end of the 15th century, most of them were enlarged in the late Gothic style and filled with more complex tracery using motifs of ogee arches and cinquefoils. The entrance to the church was located typically, in the western part of the southern wall of the nave. There was a pointed, stepped portal with double chamfering and a drip cornice around the archivolt, supported by two consoles. The portal of the late medieval porch was created simpler, chamfered, closed in a semicircle. Additionally, a relieving arch was created above it. Another, narrow portal was placed for the priest in the southern wall of the chancel.
Inside the church, the nave was separated from the chancel by a pointed arcade, uniformly moulded along the entire height. In the late Middle Ages, a rood screen could have been installed above and in front of it, the gallery of which on the first floor would have been set on stone corbels, and the entrance led up stairs in the southern projection mentioned above. A large piscina with a trefoil head was placed in the southern wall of the chancel. Both the nave and the chancel could have been covered with wagon roofs or were opened to the roof truss.
The tower had form typical of late medieval belfries in the south of Wales. From the south, its corner adjacent to the nave was equipped with a quadrangular projection housing a spiral staircase. It exceeded the main part of the tower, thanks to which it could act as an observation turret. At the base, the tower walls were enclosed by a batter. The elevations above were separated by prominent string cornices, the highest of which separated the battlemented parpet of the tower and its corner turret. On the ground floor on the western side, the lowest cornice was interrupted by a chamfered entrance portal with a slightly outlined pointed arch. The windows in the turret had the form of simple slits in the ashlar frames, while on the highest storey of the tower two-light openings were placed.
Current state
The church avoided major early modern interference with the body of the building, keeping the medieval layout. The windows were mostly restored or replaced in the 19th century. There is a late medieval window with tracery in the east wall of the chancel, and an early 14th century window in the south wall of the chancel. Several Gothic portals also survive, as does the piscina in the interior of the chancel.
bibliography:
Newman J., The buildings of Wales, Gwent/Monmouthshire, London 2000.
Salter M., The old parish churches of Gwent, Glamorgan & Gower, Malvern 2002.

