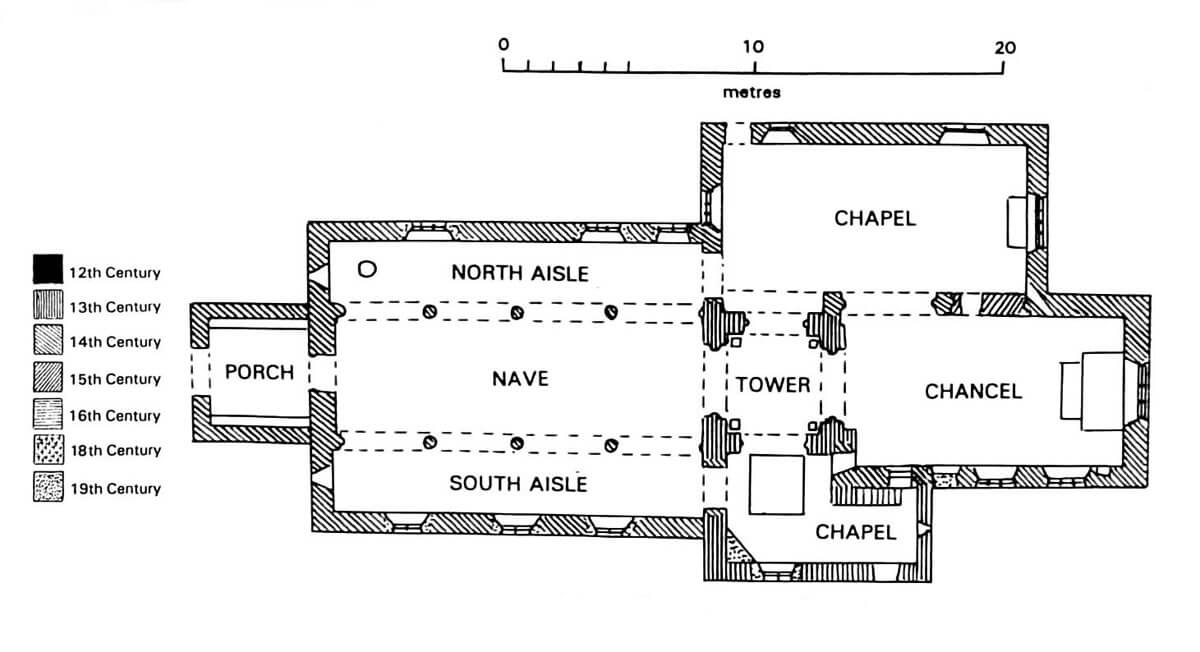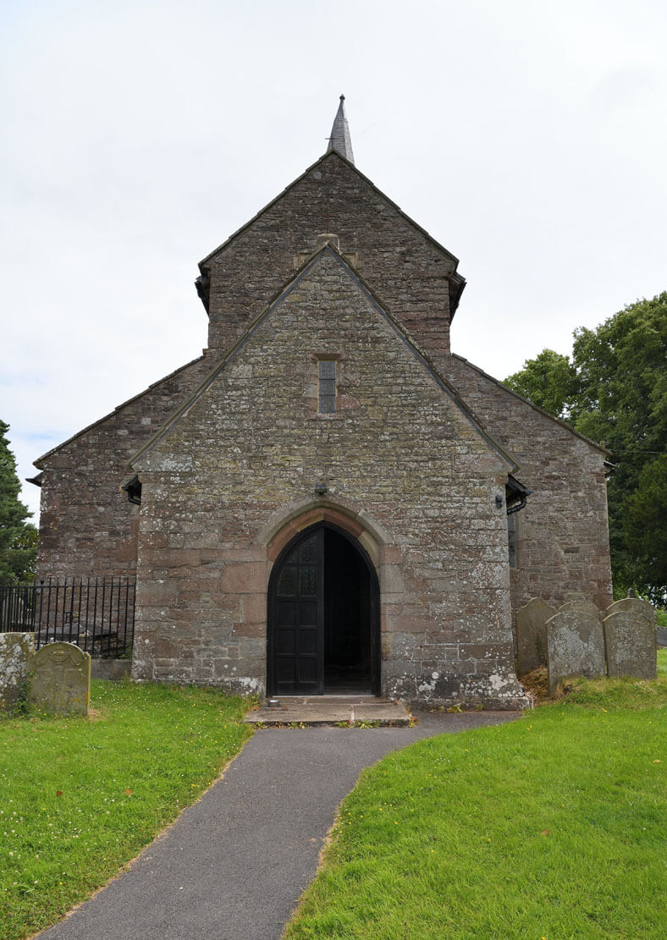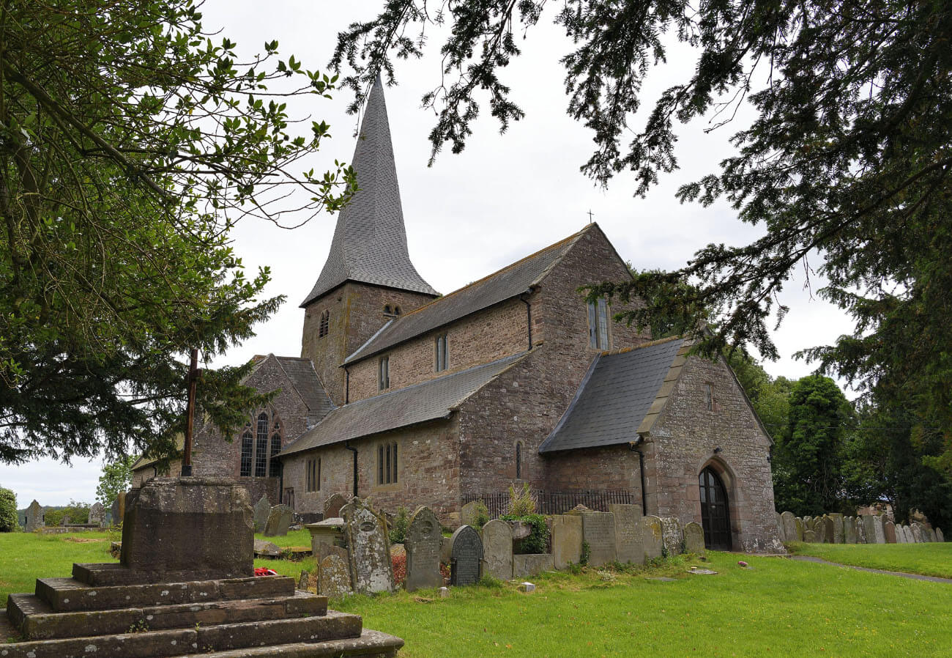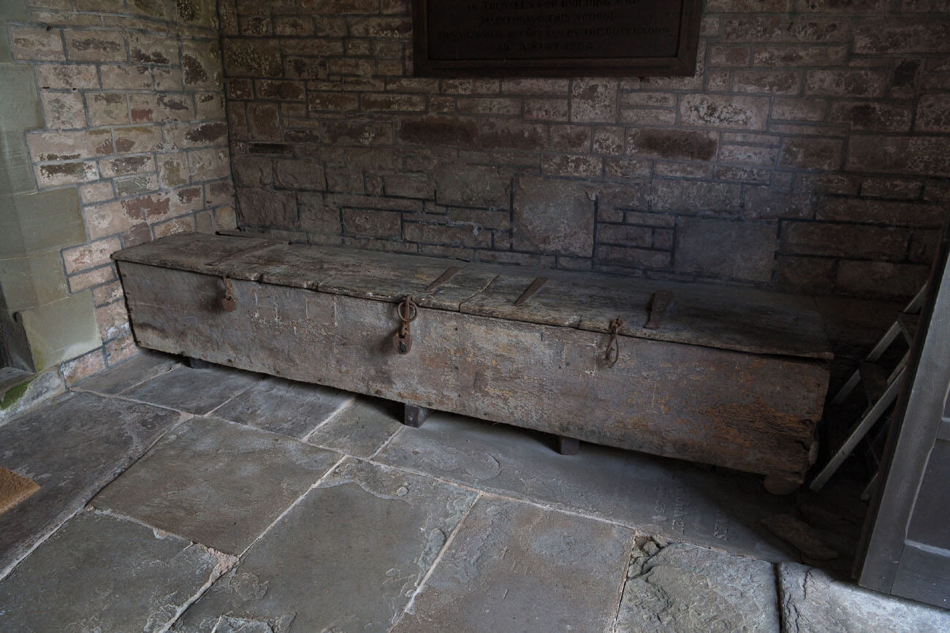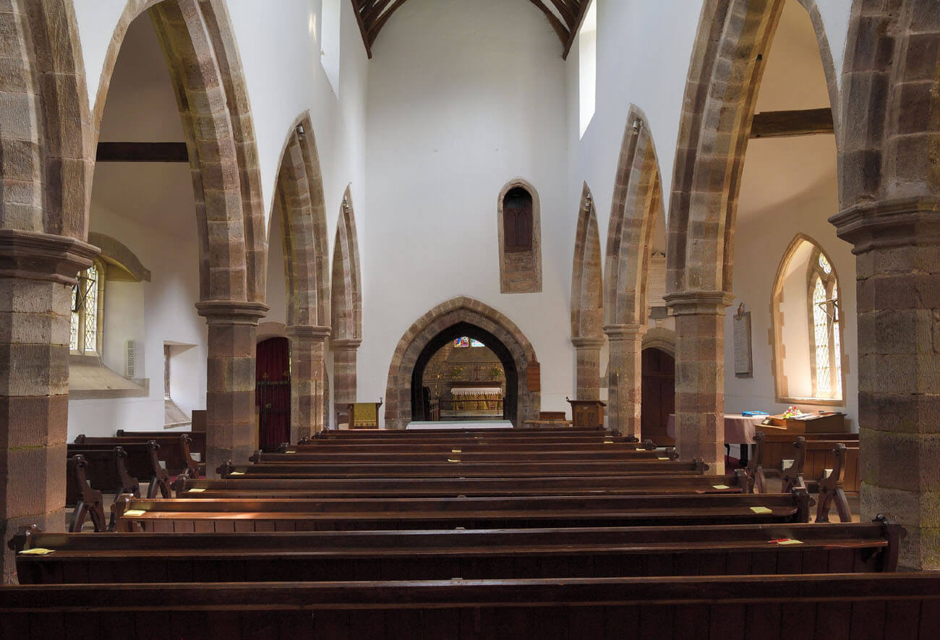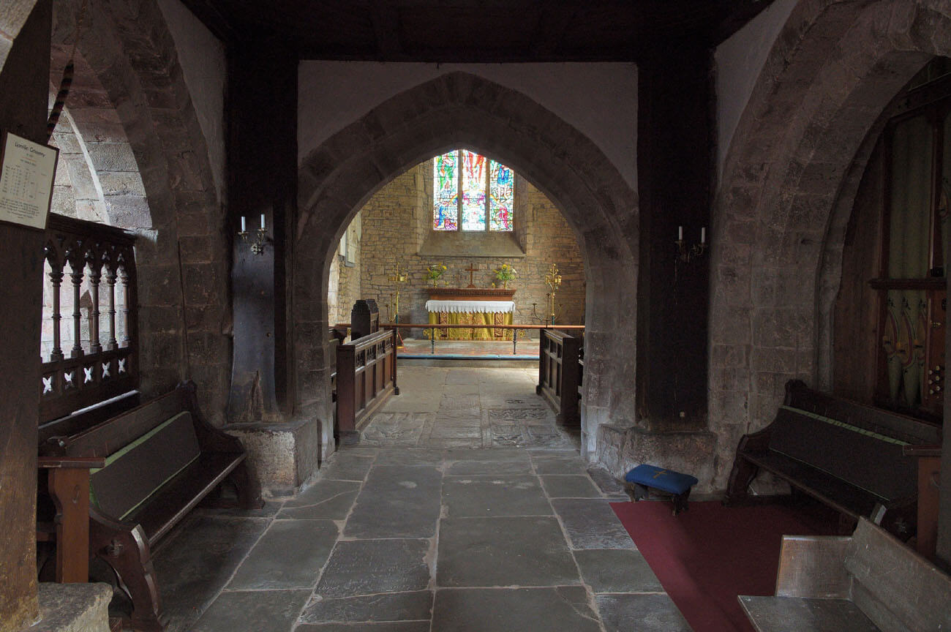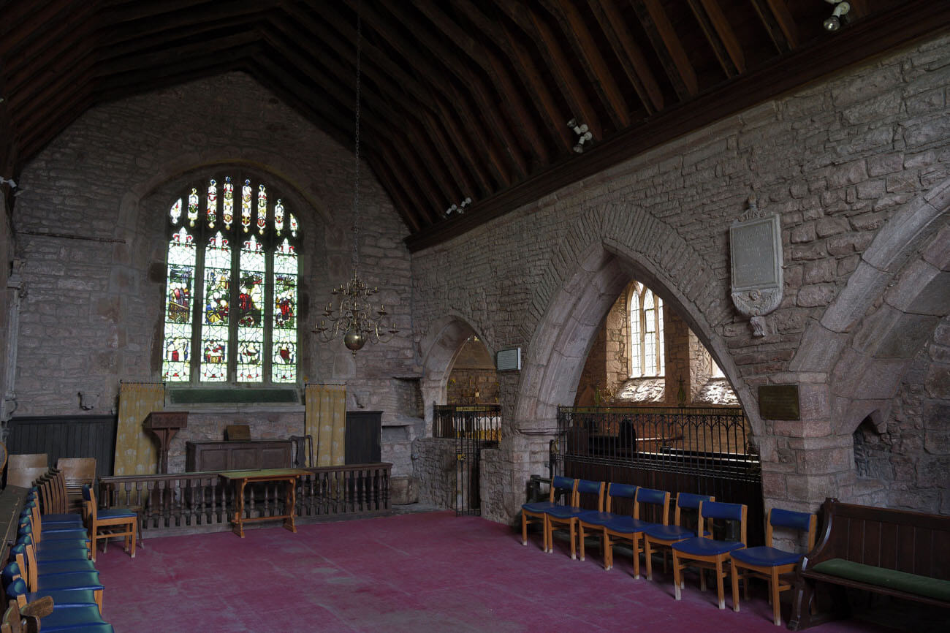History
Church of St. Teilo was probably built in the late 12th or early 13th century. At that time Llantilio Crossenny was the seat of the bishops of Llandaff, located near White Castle, which resulted in an extraordinary scale of expansion of the church. At the turn of the 13th and 14th centuries, the aisles were added, then in the early 14th century the chancel was rebuilt, the north transept was transformed into a magnificent chapel and the west porch was built. In the 15th century the nave of the church was rebuilt in the style of English Perpendicular Gothic. In 1708 a spire was erected on the tower. The windows of the south aisle were modernised in 1856-1857 during the Victorian renovation of the building.
Architecture
The church was built of red sandstone, roughly laid in even layers. In the 14th century it consisted of a nave with two aisles in the form of a four-bay basilica, a quadrangular tower on the eastern side of the central nave, flanked from the north and south by the arms of the transept, and a spacious, rectangular chancel. In the same century, the northern transept was rebuilt and enlarged to form a spacious rectangular chapel, while the western façade was preceded by a porch. The southern transept, originally equipped with a room on the upper floor, also had an eastern chapel.
Initially, the church was lit by narrow, lancet windows with internal splays, pierced in the western façade and most likely also in the longitudinal walls of the aisles. The eastern side of the church from the 14th century ended with a chancel with a single large window with a pointed arch, filled with a three-light tracery. The tower, centrally located at the crossing, received a two-light windows with trefoil heads on each side of the highest storey. In the 15th century, some of the windows, especially in the side chapels, were transformed in the style of English Perpendicular Gothic.
Inside the church, the central nave was separated from the side aisles by relatively simple but elegant arcades, based on six octagonal pillars with flat, shapely moulded capitals. The arcades were closed with a pointed arches and moulded with a double chamfer divided by a groove, both on the side of the nave and the aisles. A similar, only much lower arcade led under the tower and next to the chancel. Low, stepped arcades with flattened pointed arches also led to both transepts. The chancel opened to the northern chapel with one large arcade from the 14th century and one smaller pointed arcade from the 15th century, as well as an opening in the thickness of the wall, directed directly to the altar. The most decorated of them was the large arcade, with a moulded archivolt set on polygonal corbels, one of which showed the mask of the so-called green man.
All parts of the church were topped with an open roof truss and wooden ceilings. In the Middle Ages, the nave was separated from the chancel by a rood screen, set in front of the western arcade under the tower. The rood screen housed the customary upper gallery or loft, accessible by stairs and a high portal in the eastern wall of the central nave. The upper floor also functioned above the southern transept, where a more important person could have a room, looking down on the main altar in the chancel. The floor of the room was set on stone corbels.
Current state
The church at Llantilio Crossenny is one of the most magnificent medieval sacral buildings in Wales, both because of its excellent state of preservation and the remarkable scale of construction, contrasting with the small town. Only the windows of its aisles and clerestory were mostly replaced during the 19th-century renovation, although two original early Gothic western openings have been preserved. Impressive 14th-century windows are located in the eastern walls of the chancel and the northern chapel, the latter with late Gothic tracery. Gothic, renovated windows are also located in the southern wall of the chancel and in the remaining walls of the northern chapel. Also worthy of note are the arcades between the nave and aisles, the undertower arcades and the ones opening onto the chapels. In the chancel there is a late Gothic piscina with a cinquefoil head. The church still serves a sacral function, but it is also open to visitors.
bibliography:
Newman J., The buildings of Wales, Gwent/Monmouthshire, London 2000.
Salter M., The old parish churches of Gwent, Glamorgan & Gower, Malvern 2002.
Wooding J., Yates N., A Guide to the churches and chapels of Wales, Cardiff 2011.

