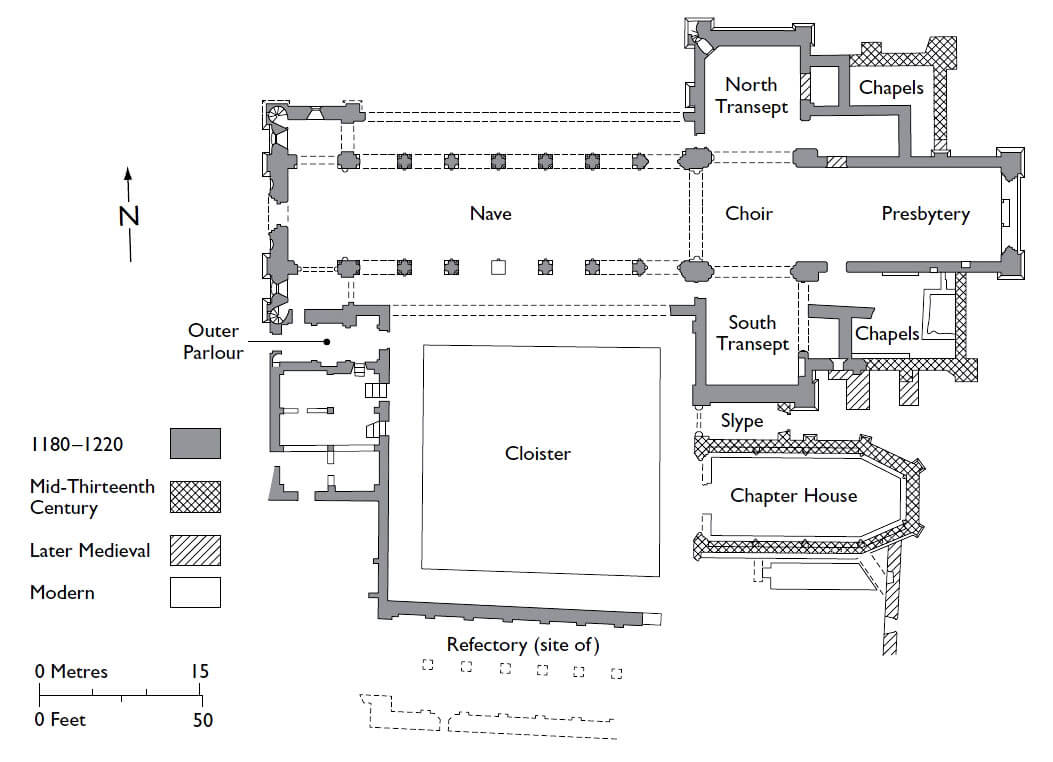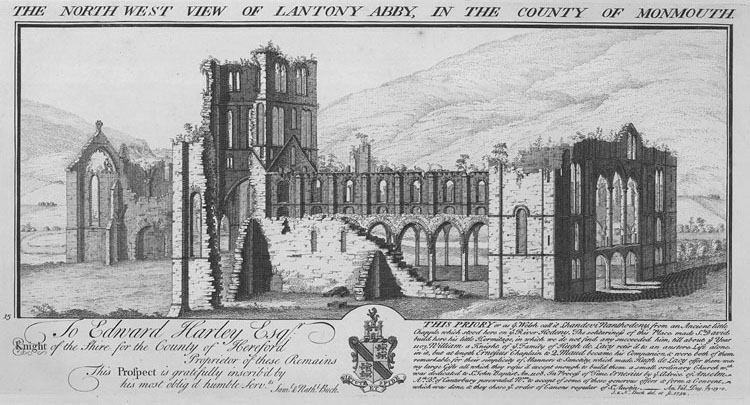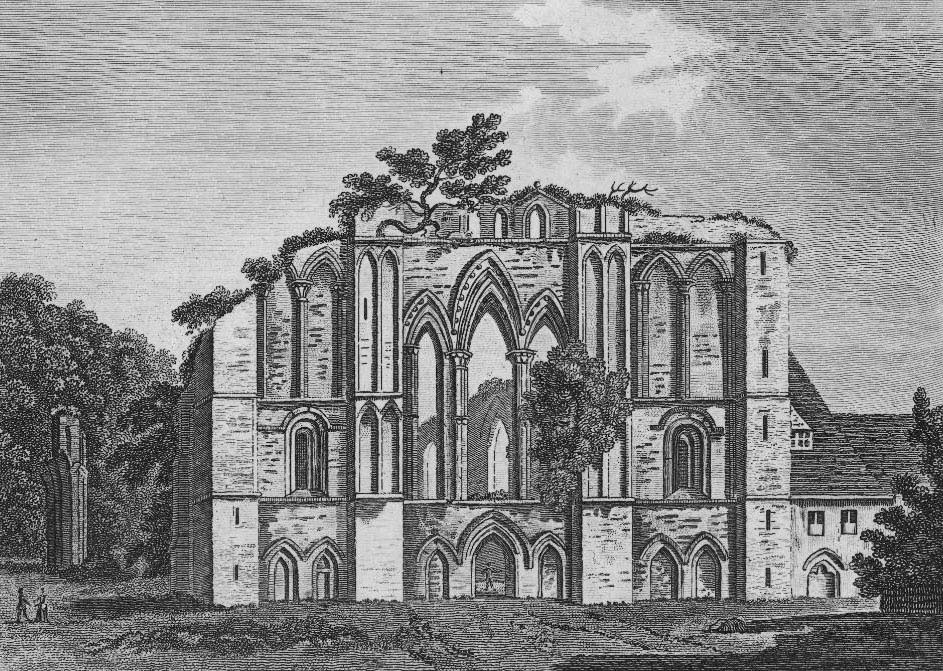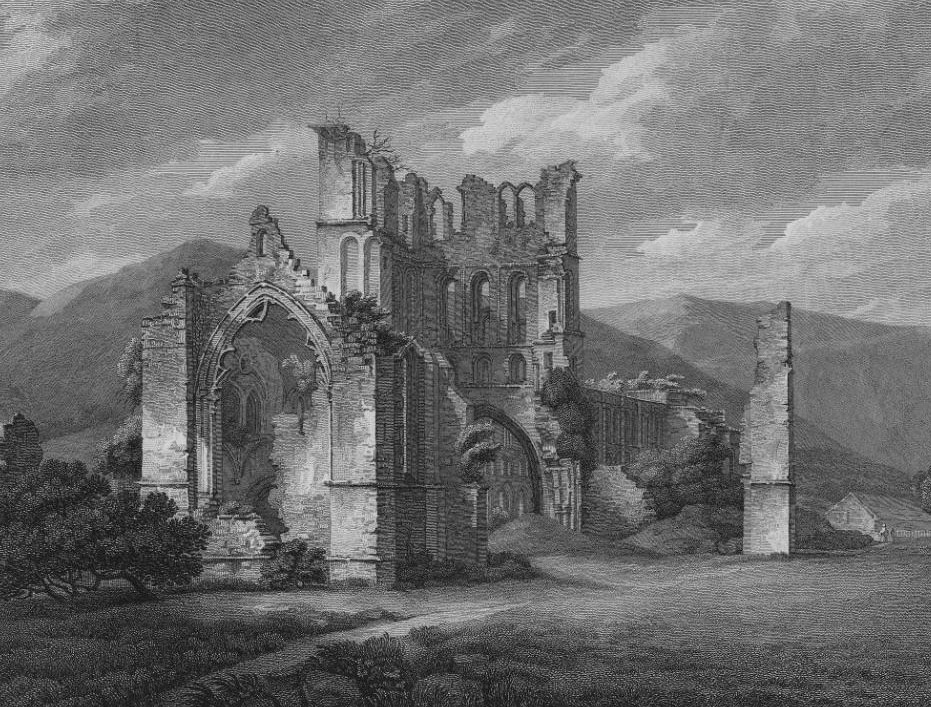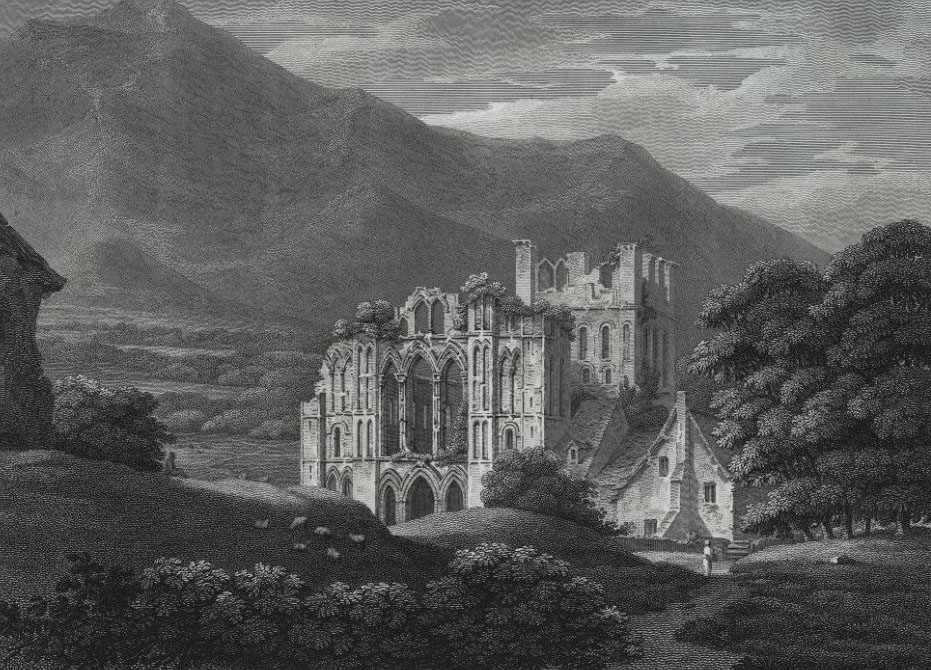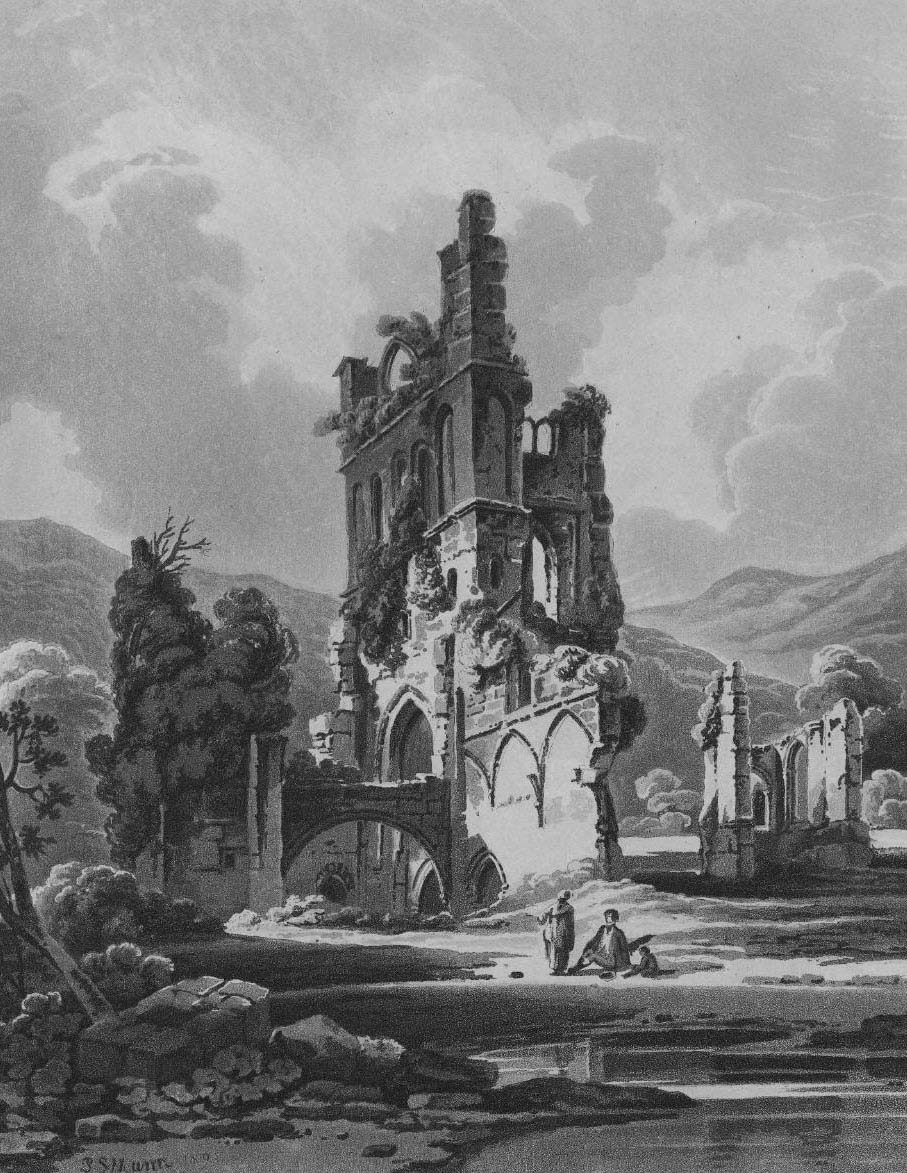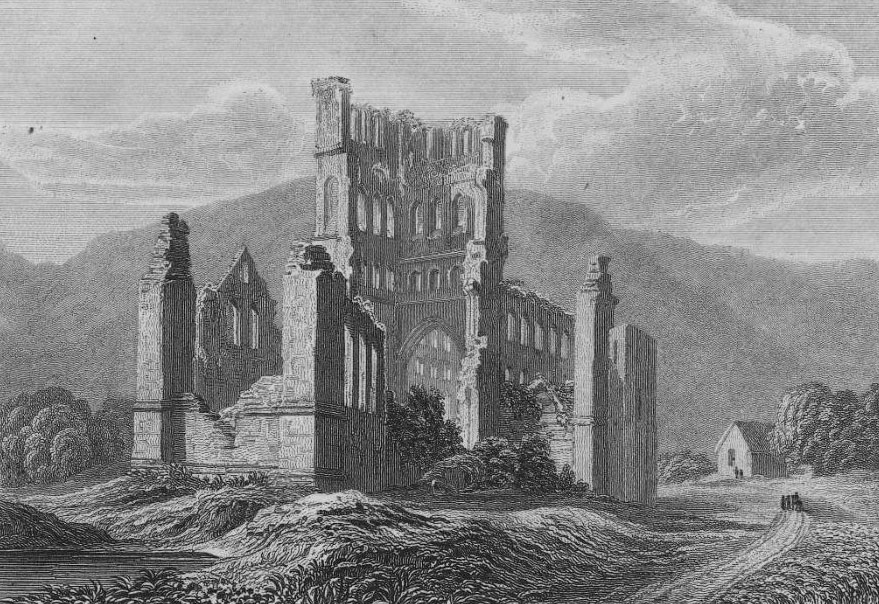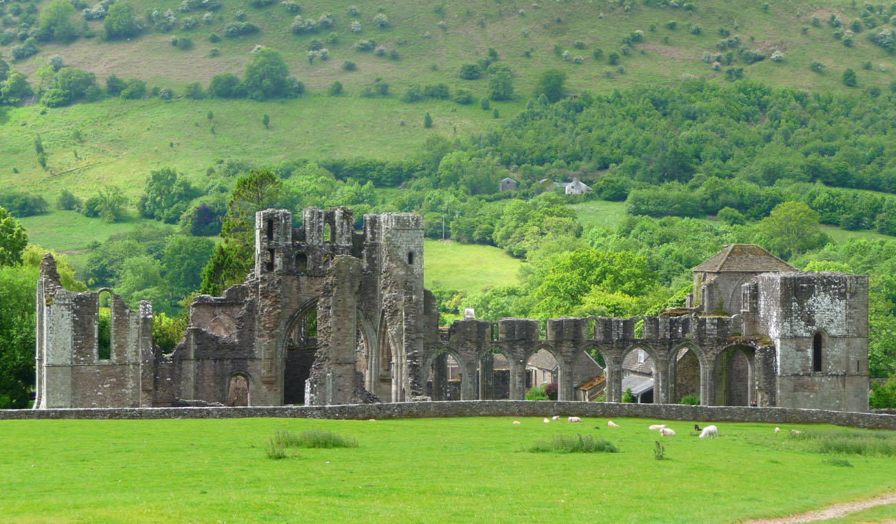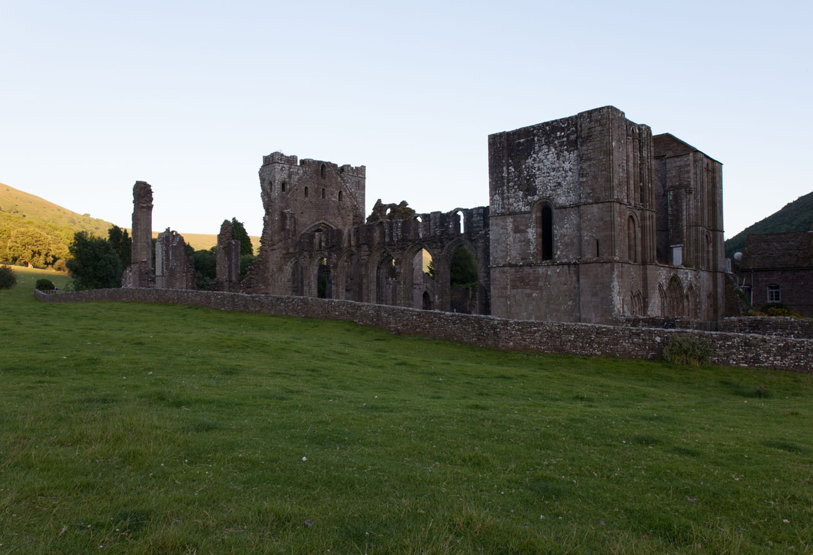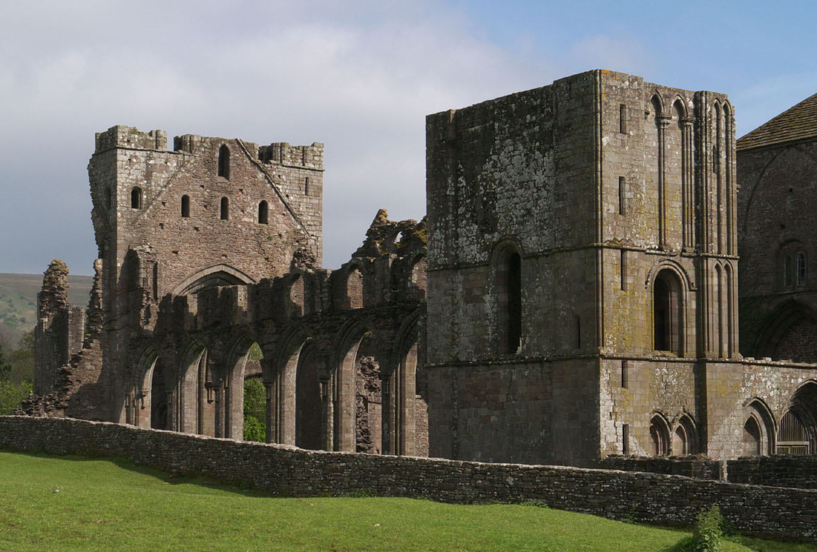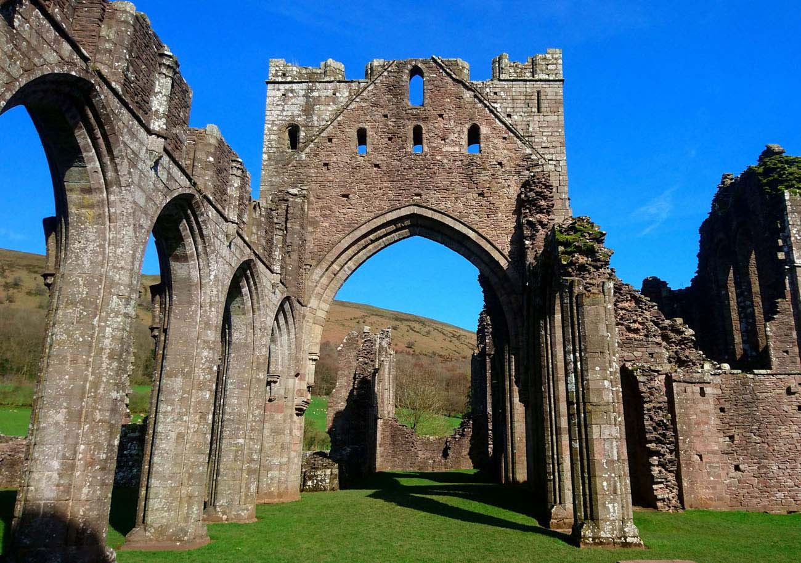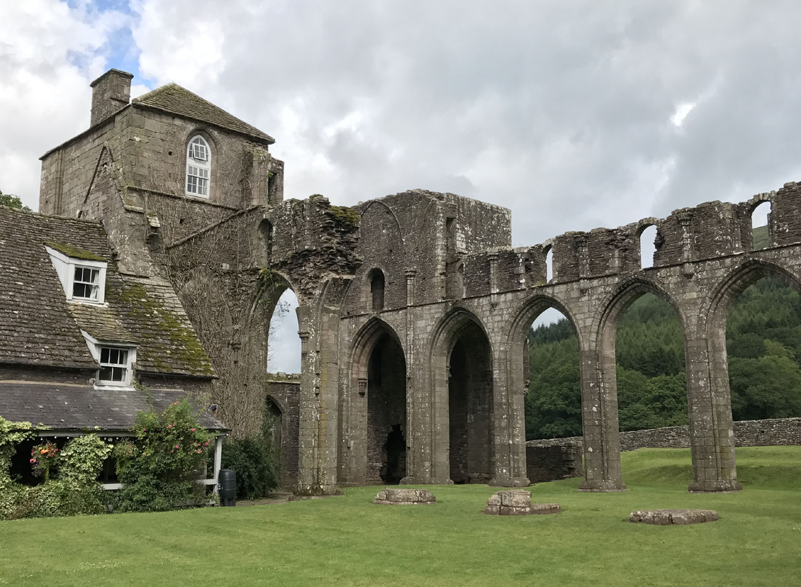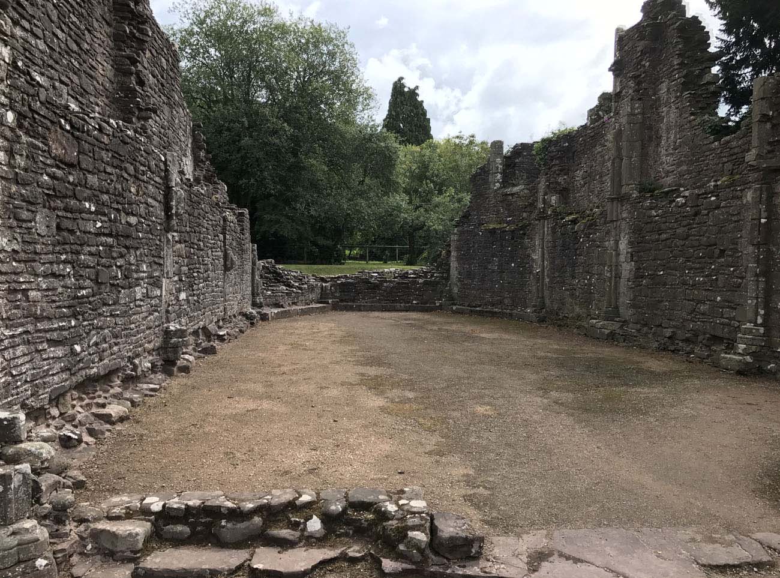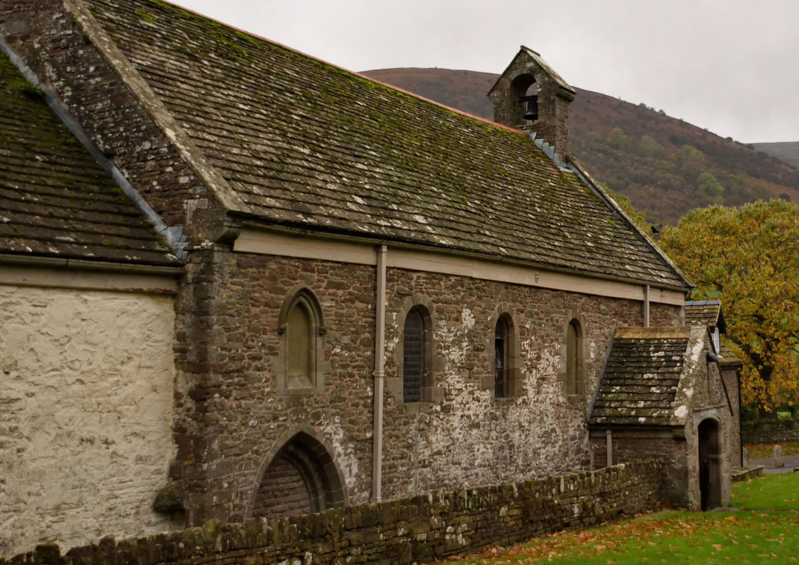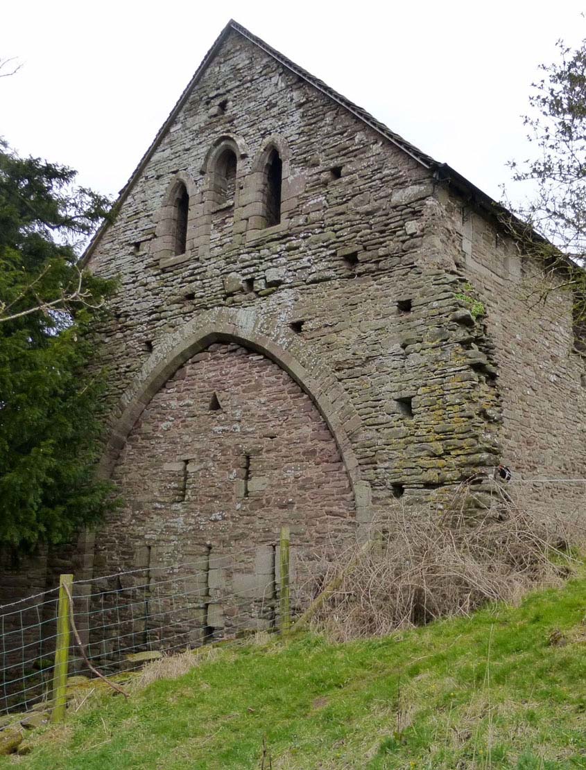History
The beginnings of the priory date back to 1100, when according to tradition, the Norman knight William de Lacy, looking for a safe hiding place during the hunt, hid in a nearby chapel of St. David, and in return for saving, he vowed to build the church. Another version of the legend says that William lived here as a hermit with a priest named Ernisius, and they both expanded the already existing chapel of St. David. Soon, a temple dedicated to Saint John the Baptist was created. It was consecrated by Urban, Bishop of Llandaff and Hereford in 1108, and until 1118, a group of about 40 monks from England, founded the first monastery in Wales of canons regular, or Augustinians. It was supported by King Henry I and Queen Matilda, whom Ernisius was originally supposed to be a chaplain.
In 1135, after persistent attacks by the local Welsh population, the monks fled from the Black Mountains to Gloucester, where they founded a new convent named Llanthony Secunda. The situation for return began to favor only after 1071, when the Anglo-Normans conquered Ireland, and Hugh de Lacy and his son Walter were endowed with numerous lands, some of which they gave to the monastery of Llanthony Prima and Llanthony Secunda. Around 1186 Hugh de Lacy, gave funds to the abandoned priory from his Irish estates, and by 1230 Llanthony was rebuilt. As early as 1242, the brothers from Llanthony Prima were able to give shelter to Bishop of Armagh, who recorded his good memories after his stay.
In the second half of the 13th century some financial problems had to occur in the priory, because in 1276 it was put under royal custody. Moreover, the brothers fell into a series of disputes with local marcher lords, which even led to the armed seizure of their property in Oldcastle and Redcastle in 1279 by Thomas de Verdun, Lord of Ewyas. He was also involved in wounding the prior and the murder of two monks, and twenty years later another marcher lord, Gilbert de Bohun, took a large number of monastery animals and goods. In 1284 financial problems worsened due to the Welsh war campaigns of Edward I. Moreover, there was a decline in discipline, criticized during the control of Archbishop Pecham of Canterbury.
In 1291, Llanthony had a fairly high annual income of £ 160, but as early as the fourteenth century sources often reported information about internal problems. In 1348 the priory was again placed under royal supervision, and in 1354 a certain Thomas de Crudewell escaped from the monastery. In the 70s of the fourteenth century, Prior Nicholas Trinley was brutally beaten by his brothers, allegedly for bad leadership of the convent, and had to flee to Llanthony Secunda. Interestingly, papal pardon was soon issued for the perpetrators of the beating and murder of one of the brothers, and one of the participants in the incidents, John de Wellyngton, even became prior. In turn, in 1386 prior John de Yatton was temporarily arrested due to the inefficient collection of tithes and royal taxes.
Despite the above problems Llanthony flourished during the entire thirteenth and fourteenth centuries, and only in the fifteenth century, it began to decline. During Owain Glyndŵr’s Welsh uprising, the Llanthony convent was accused of helping the rebels and devastated by the royal troops. Admittedly, the union with Llanthony Secunda brought short-term improvement in 1481, but it had to be paid with the sum of 400 marks to King Edward IV. End occurred in 1538 when the monastery was dissolved by Henry VIII. The monastery buildings were sold for 160 pounds, but unused and unrepaired by new owners, began to fall into disrepair. Only the infirmary was transformed in the 18th century into the parish church of St. David. In 1799, the estate was bought by Colonel Mark Wood, who transformed some buildings into a house and shooting range.
Architecture
Llanthony priory was founded in the desolate valley of the Honddu River amid the bare peaks of the surrounding mountains and hills. It consisted of a magnificent Norman-Gothic church on the north side and monastery buildings south of it. At a certain distance, on the southern side, there was an infirmary, later transformed into a parish church, and economic buildings on the western side. The entire monastery was surrounded by a wall with an entrance gate on the eastern side.
The monastery church was built on a Latin cross plan in the form of a three-aisle, seven-bay basilica (eight-bay in the central nave), with a huge central tower above the transept crossing, a pair of smaller western four-sided towers and a rectangular chancel. Round Romanesque arches were used in the older eastern part of the church from the fourth quarter of the 12th century, while the western part was already dominated by pointed arches, which were created in the early English Gothic period at the beginning of the 13th century. From this it can be concluded that the eastern end of the church was erected first, and then the builders gradually moved to the west, eventually creating a church with an internal length of 64 meters. At both arms of the transept, on the eastern side, side chapels were added, significantly expanded and enlarged in the mid-13th century. The chancel was built on a rectangular plan, considerably elongated, which was typical for monastery churches, which had to accommodate monk stalls. Its huge pointed eastern window, filled with rich tracery, must have been the result of later works from the Gothic era.
To the south of the nave of the church, there was a square patio, surrounded by cloisters, with a side length of 27 meters. On its western side, there were monastery buildings, probably filled with the rooms of the pantry and cellarium. It is known that the church was directly adjacent to a three-bay, vaulted room or parlour, and further to the south, there was a room covered with a cross-rib vault based on two pillars. The southern wing was traditionally a refectory (two-aisle), and a chapter house was erected on the eastern side. It was a vaulted room with a three-sided end to the east, in which monks gathered daily for deliberations under the leadership of the prior, sitting on stone benches placed around the walls. From the north, the chapter house was adjacent to the passage (slype) leading to the monastery grounds, while the upper floor of the east wing had to be used as a dormitory.
Current state
In Llanthony, the ruins of the priory church (two walls of the central tower, western towers, part of the nave pillars, northern clerestory, chancel, transept relicts) and the chapter-house have preserved, as well as the farm building and the parish church, that is, the former infirmary. The ruins of the monastery are under the care of the Cadw government agency. They are open all year, every day from 10:00 to 16:00, admission is free. Some of the monastic buildings have been renovated and now there is a hotel in it.
bibliography:
Burton J., Stöber K., Abbeys and Priories of Medieval Wales, Chippenham 2015.
Salter M., Abbeys, priories and cathedrals od Wales, Malvern 2012.

