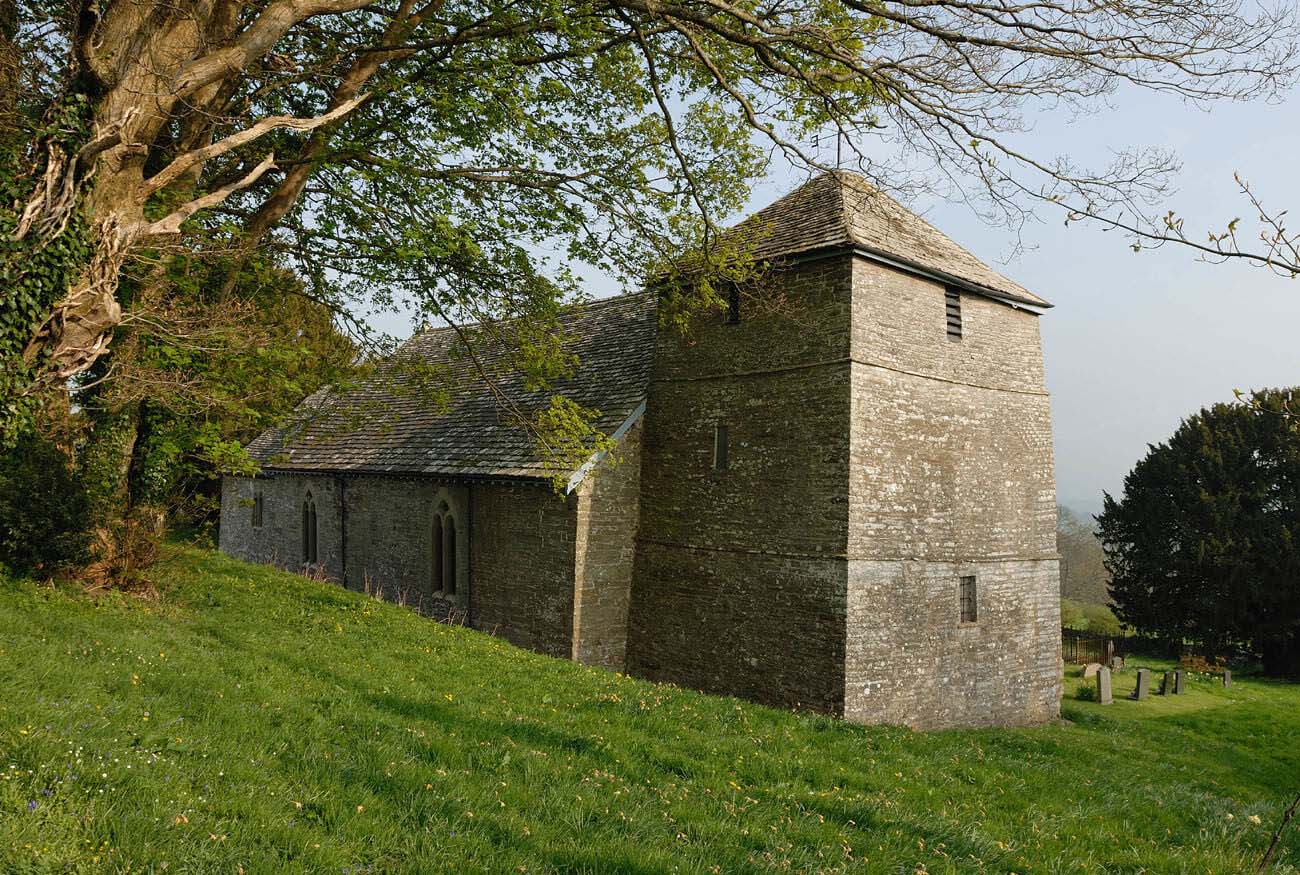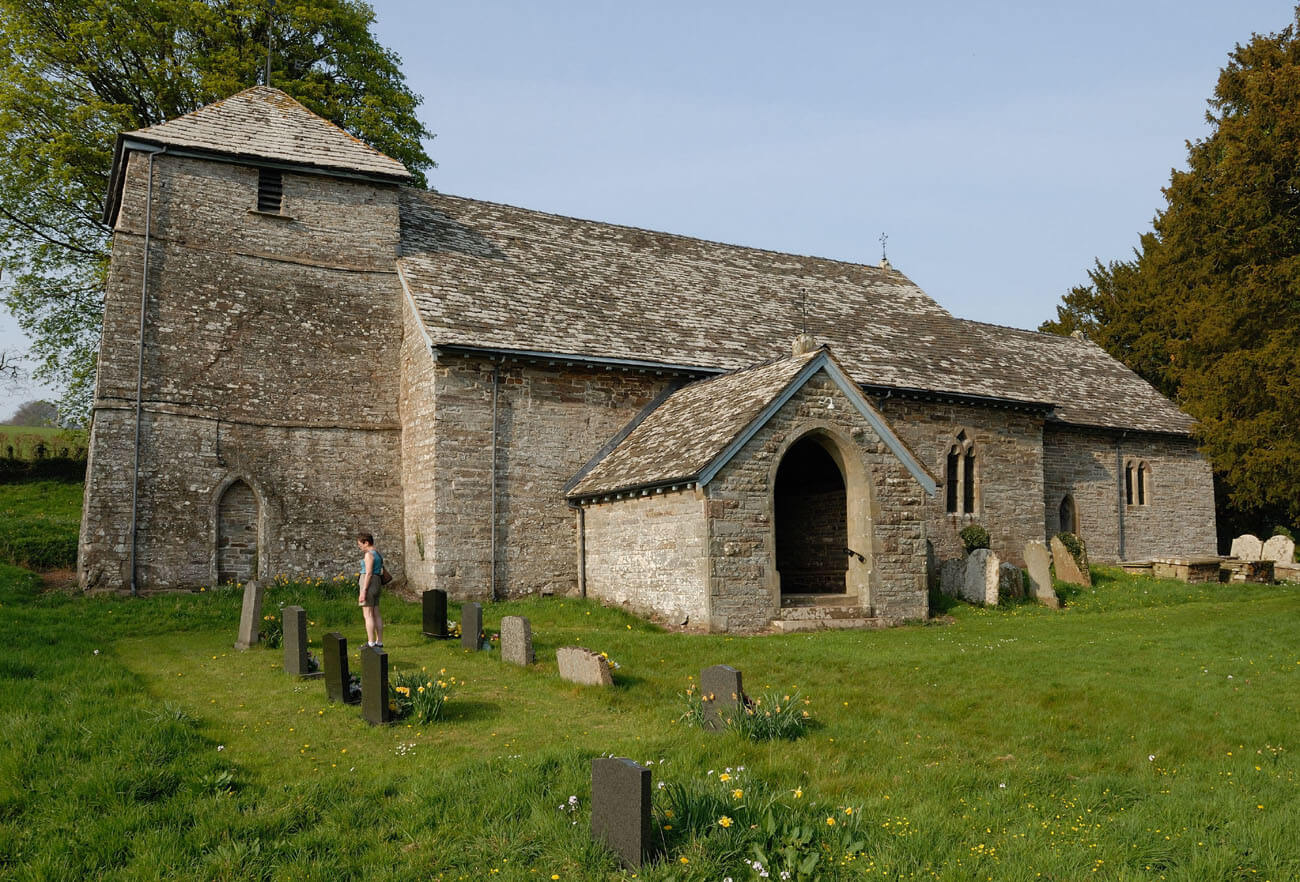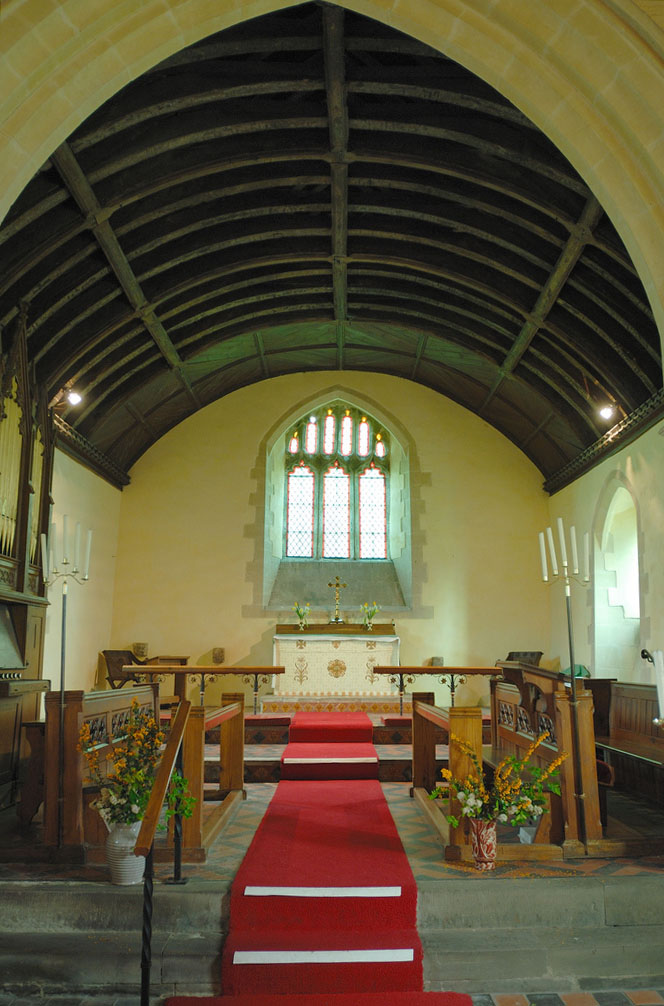History
The church in Llanstephan was erected in the 13th century. It was extended in the 14th century with a chancel and a tower, and then rebuilt in the 15th century and at the turn of the 15th and 16th centuries. Further work in the church was carried out in the 17th century, when, among other things, the ceiling in the chancel was replaced. In the nineteenth century, the church underwent a thorough Victorian renovation.
Architecture
The medieval church was an orientated building, consisting of a rectangular nave, a narrower chancel, also on a rectangular plan, and a low, squat tower on a square plan on the west side, with elevations separated by two cordon cornices. In its southern wall, 1.4 meters thick, there was originally an entrance embedded in the ogival portal. The main entrance to the church was from the south in the nave, and another ogival portal also led to the chancel from the south. The original windows were probably small narrow openings, enlarged at the end of the Middle Ages to the two-light windows crowned with trefoils. The eastern window illuminating the main altar was even more distinguished: pointed, with a three-light tracery topped with six small openings.
Current state
An early modern addition to the medieval body of the church is the porch, adjacent to the nave from the south, and the wooden roof truss was also replaced. From the original architectural detail, two 15th-century windows in the south wall of the nave and a window in the eastern wall of the chancel in the Parpendicular Gothic style, dated 1430-1450.
bibliography:
Salter M., The old parish churches of Mid-Wales, Malvern 1997.
The Royal Commission on The Ancient and Historical Monuments and Constructions in Wales and Monmouthshire. An Inventory of the Ancient and Historical Monuments in Wales and Monmouthshire, III County of Radnor, London 1913.
Website cpat.demon.co.uk, Church of St Steffan, Llanstephan.




