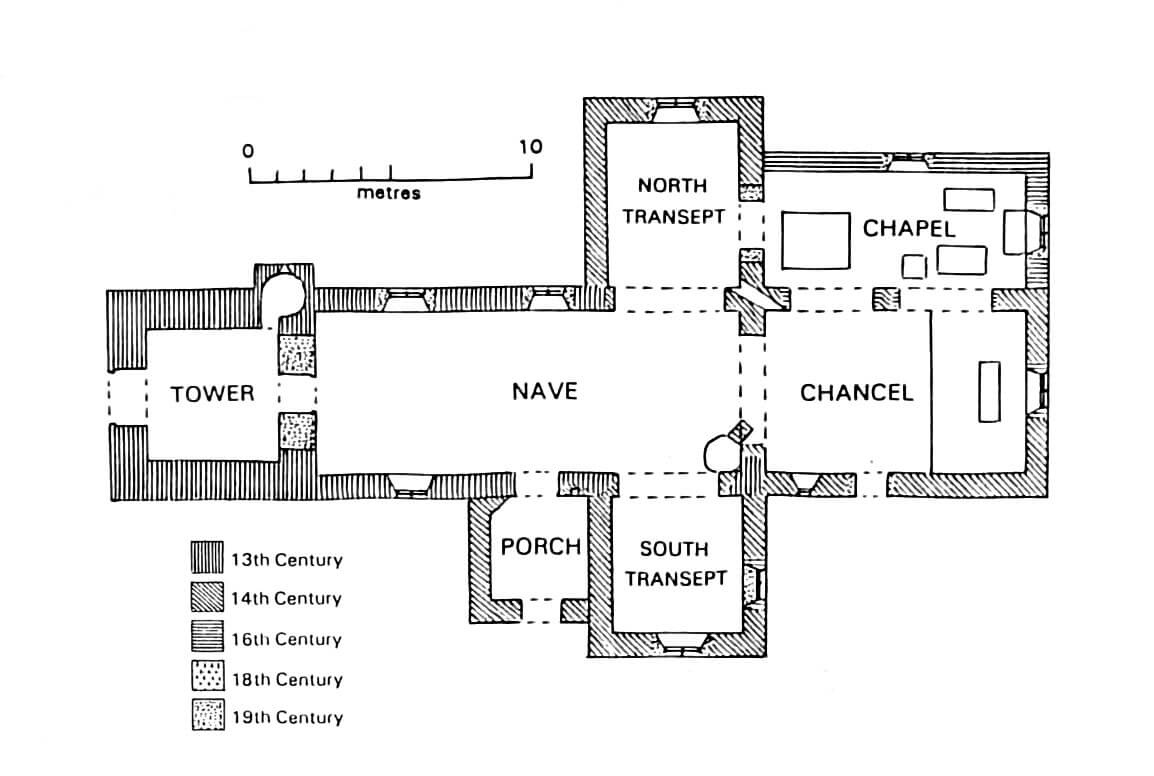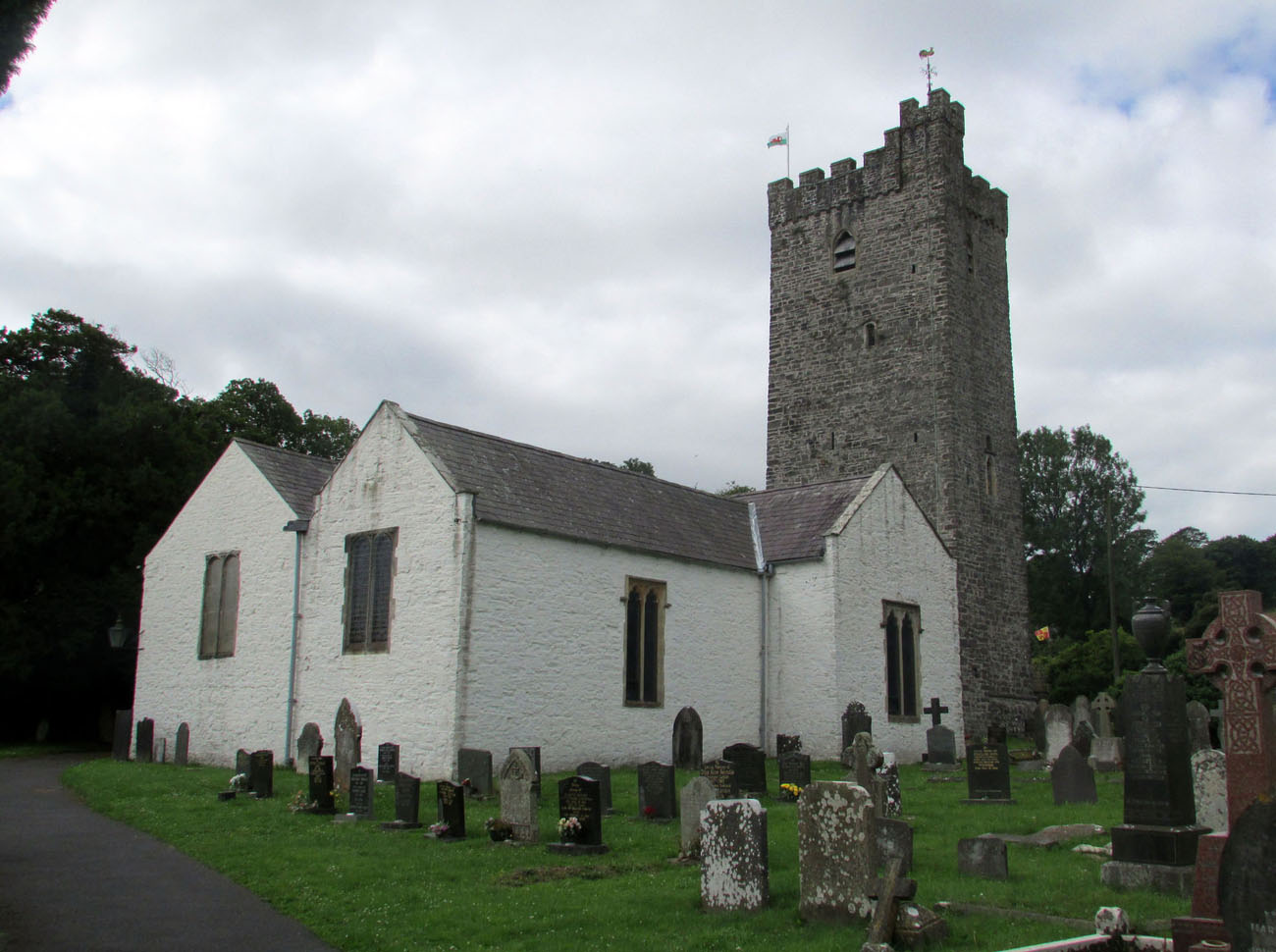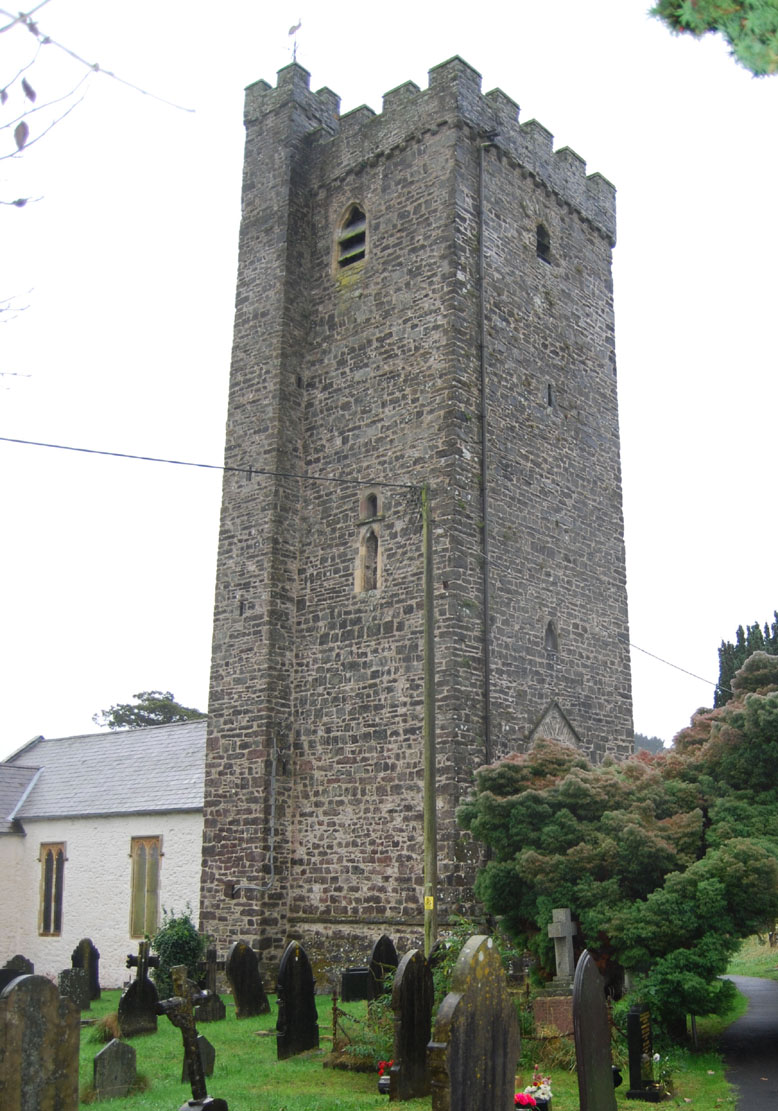History
According to an unconfirmed tradition, the first church in Llansteffan was built around 650 on the initiative of Saint Ystyffan. The parish building dedicated to St. Stephen was built after the Anglo-Norman invasion, around the middle of the 12th century. This church was first recorded on the occasion of the donation by Geoffrey Marmion to the Hospitallers in Slebech around 1170. The donation also included a fishery and a ferry on the river and was confirmed in the years 1231-1247. In 1290, Bishop Bek of St Davids made a new grant to the Hospitallers, which was confirmed in 1328.
In the 14th century, the church was enlarged by a small chancel and a porch in front of the main entrance. The transept was built quite late, around the middle of the 15th century, so about a hundred years after the greatest popularity of this element of sacral architecture in Wales. The chancel on the eastern side was probably extended along with its construction. The last major extension of the church in the Middle Ages involved the construction of a tower, added to the nave around the turn of the 15th and 16th centuries. In 1552 three bells were said to have hung in it.
In the 16th century, with the dissolution of the Hospitaller commandry in Slebech, the church in Llansteffan passed into the hands of the English Crown and then under private patronage. The north chapel was added at the beginning of the 18th century from the foundation of the wealthy Lloyd family of Lacques. The first major renovation works recorded in sources were carried out in 1829-1830. Further repairs took place in the 1860s and again between 1872 and 1875. In 1920 and in the following years, the main focus was on the renovation of the tower. The last major renovation was financed in 1995-1997, when, among other things, all roofs were replaced.
Architecture
The church was built of limestone rubble, on a gently sloping terrain towards the coast, a few hundred meters from the castle located to the south. Originally it consisted of a Romanesque nave, rectangular, spacious, with three bays long and dimensions of about 17.5 x 5.7 meters, enlarged in the 14th century by a short quadrangular chancel of the same width. Probably together with the Gothic chancel, a porch was also built, situated approximately in the middle of the southern wall of the nave. In the mid-15th century, the northern and southern transepts were built, although it did not obtain identical dimensions, because the northern one was built on a quadrangular plan with dimensions of 5.8 x 4.5 meters, and the southern one 4.8 x 4.9 meters. At that time the chancel was extended by a second bay, ultimately measuring 9.3 x 5.7 meters, again ended in the east by a straight wall.
At the end of the 15th century or at the beginning of the 16th century, a relatively slender, yet large tower was erected, with a height of three storeys reaching less than 20 meters, placed on the western side of the nave. Its quadrangular base was enclosed by a batter ended at the level of the string course. The crown of the walls was topped with a parapet on corbels protruding from the face and a battlement, and from the north-eastern side a protruding turret with a staircase was created, topped with its own parapet. The interior of the tower on the ground floor was a porch covered with a groin vault, opened to the nave with a crude, unmoulded arcade. Two holes were created in the vault of the vestibule for ropes operating the bells on the highest storey.
The interior of the oldest nave was originally lit by narrow, splayed windows with semicircular heads, which in the Gothic period could have been replaced by larger pointed openings with tracery fillings. Windows with Gothic forms must have been inserted in all elements of the church built since the 14th century. In the 16th century, some of them (e.g. a two-light window in the eastern wall of the chancel) were again transformed and closed semicircularly inside quadrangular frames. The oldest entrance to the church led through the southern wall of the nave, where initially there must have been a simple, perhaps semicircular portal, replaced in the 14th century by a pointed arch entrance, on the side of which a stone stoup was placed in a niche closed with a pointed arch.
The interior of the church was probably covered by an open roof truss, used not only in the nave, but also in the chancel and transept. The nave was connected to the chancel in the 14th century by a high arcade with a pointed arch without decorations. Similar forms were obtained by the later, slightly lower, equally crude transept arcades. Between the northern arcade and the chancel arcade, an opening was made at an angle to look into the presbytery with the main altar, which would indicate that there must have originally been a rood screen in the eastern part of the nave. The interior of the church was originally covered with wall polychromes, created at least on the elevations of the transept. The chancel was equipped with a piscina, set in the southern wall.
Current state
The church belongs to a group of well-preserved sacral buildings from the area of the south-west Wales, and what is more, it is characterized by an extensive layout and an impressive mass for a village church. Early modern transformations resulted in the addition of a northern chapel, a narrowed arcade between the tower and the nave to the form of a portal, slightly lowered roofs and the replacement of the entire roof truss. Some of the windows were also modernized or renewed, especially in the transept, the western wall of the tower and the northern wall of the nave. The original, bricked-up window from the 12th or 13th century has been preserved in the western wall of the nave, on the side of the arcade under the tower. In the eastern wall of the chancel, there is a two-light window from the 16th century, another, currently bricked-up 16th-century window is in the eastern wall of the southern transept, while in the southern wall of the chancel, there is a renewed window from the 14th century. The transept arcades and the chancel arcade are original, but the archivolt of the latter was lowered by about half a metre, due to the installation of a ceiling in the 19th century. In the porch, a portal and a stoup from the 14th century are visible. Only small fragments of the old wall polychromes remain.
bibliography:
Ludlow N., Carmarthenshire Churches, An Overview of the Churches in Carmarthenshire, Llandeilo 2000.
Ludlow N., Carmarthenshire Churches, Church Reports, Llandeilo 2000.
Salter M., The old parish churches of South-West Wales, Malvern 2003.
The Royal Commission on The Ancient and Historical Monuments and Constructions in Wales and Monmouthshire. An Inventory of the Ancient and Historical Monuments in Wales and Monmouthshire, V County of Carmarthen, London 1917.



