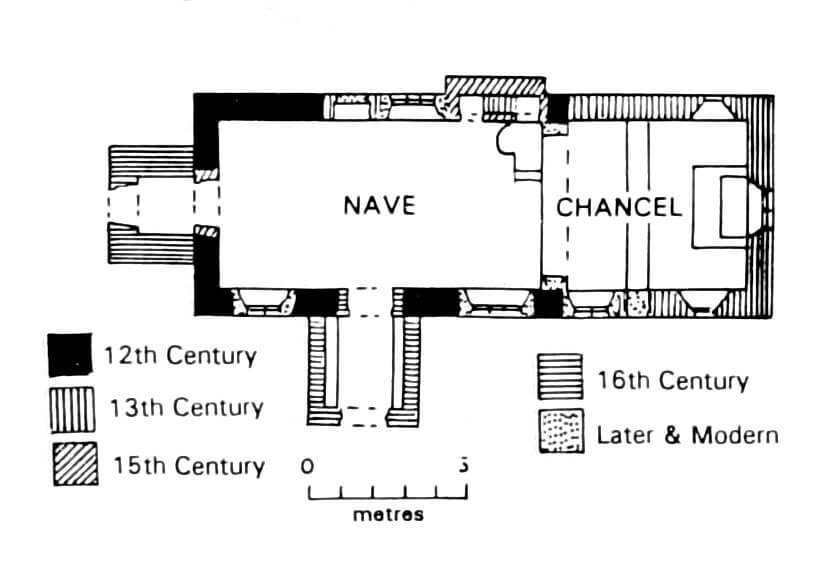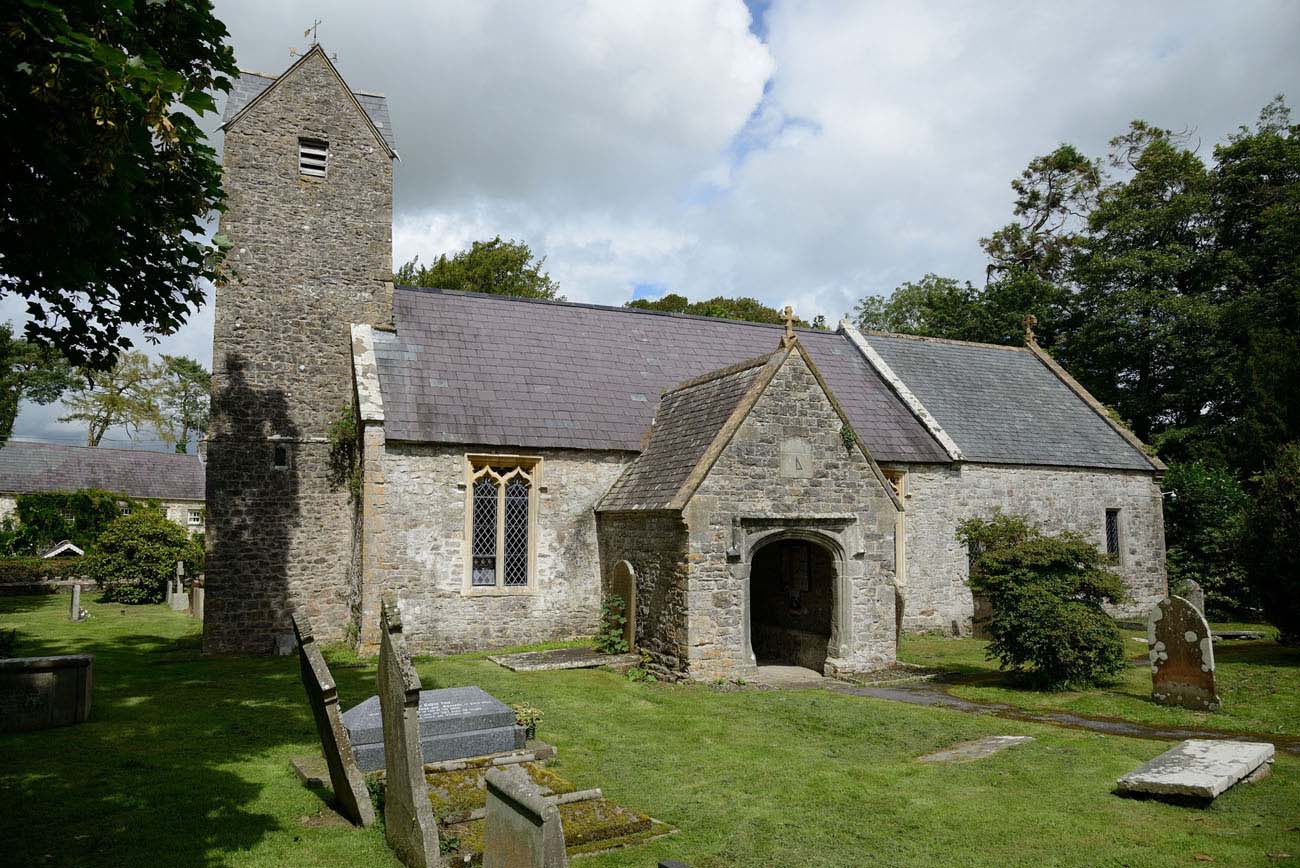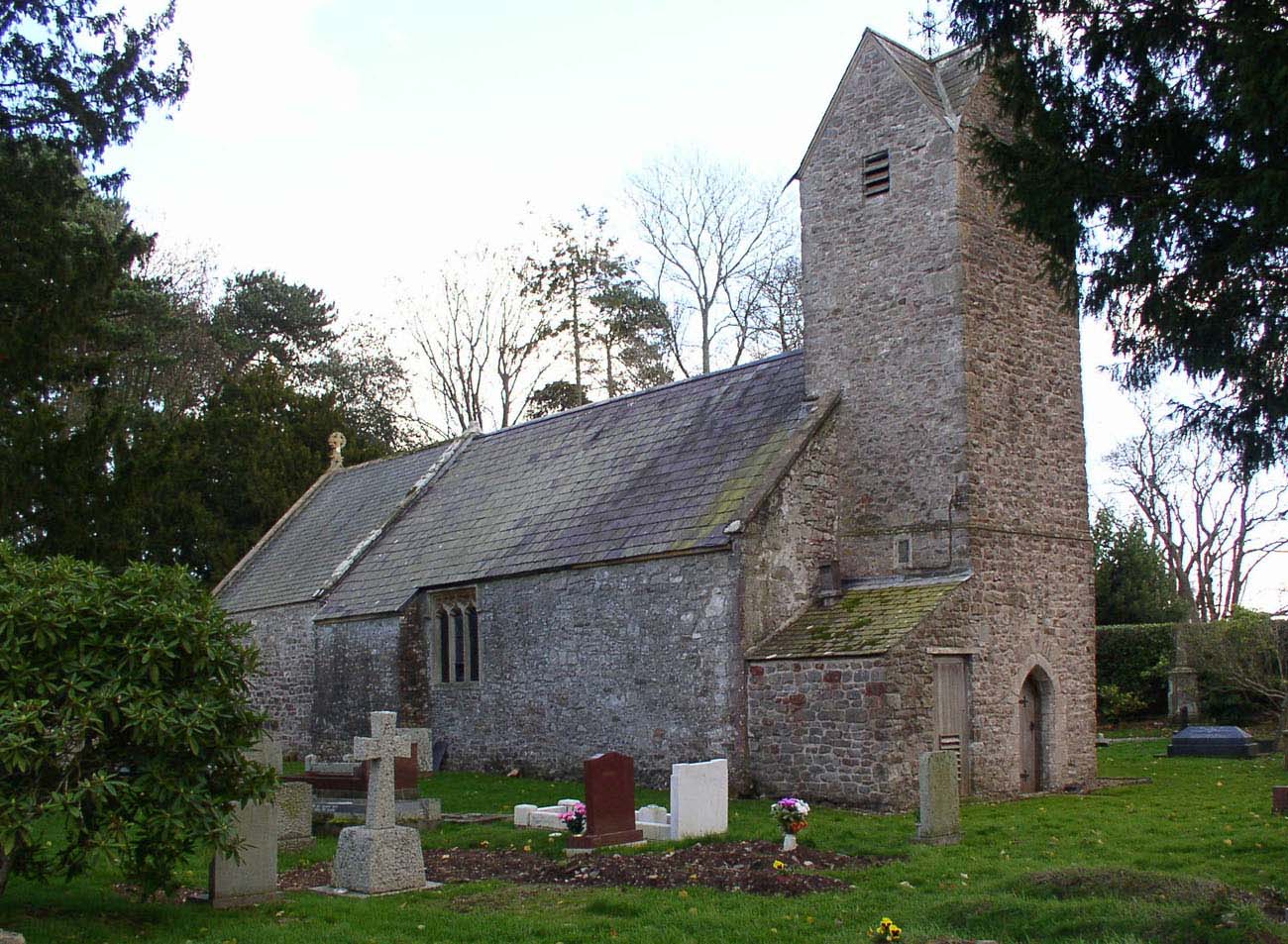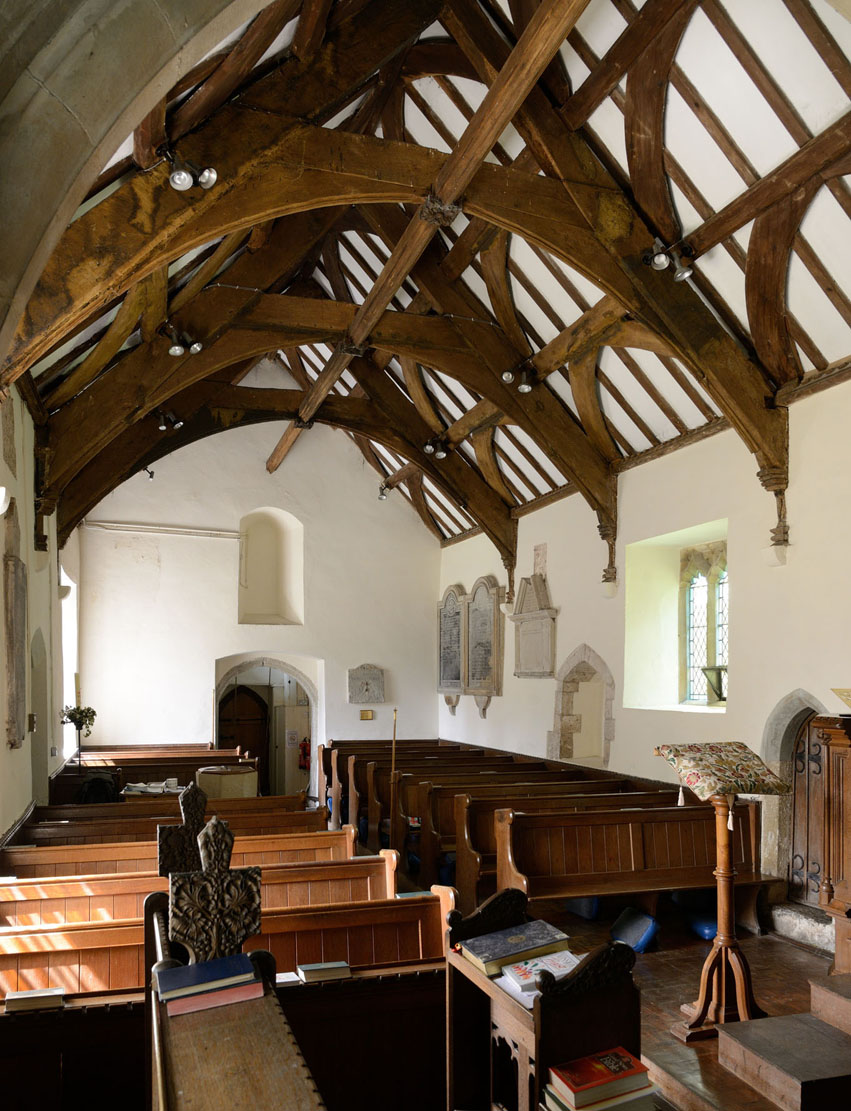History
The church at Llansannor appeared for the first time in historical documents in 1180, as the property of the Tewkesbury Abbey and probably at that time was still a small chapel. Until the 13th century, it was in the possession of the lords of Glamorgan, when it was enlarged with a chancel. At the beginning of the 16th century, a tower and a porch were added. In the 17th and 19th centuries a Victorian renovation was carried out.
Architecture
The church at the end of the Middle Ages consisted of a rectangular nave from the 12th century and a shorter, but only slightly narrower chancel, added in the next century. On the west side there was a slender tower from the 16th century, and the southern entrance to the nave led through a late-Gothic porch. The interior was covered with an open roof truss both above the nave and the chancel.
Current state
The church is now a building consisting of elements from many different periods. An early modern addition are certainly the triangular gables and the roof crowning the tower, also all windows were transformed during the Victorian renovation. Due to the piercing of a new opening on the southern wall in the 19th century, the chancel arcade also had to be widened. Inside the nave, a wooden roof truss from the 15th century, a baptismal font and a very well-preserved effigy of a knight from the 14th century have been preserved. On the southern wall, you can see a fragment of a polychrome depicting St. Christopher.
bibliography:
Salter M., The old parish churches of Gwent, Glamorgan & Gower, Malvern 2002.
Website britishlistedbuildings.co.uk, Church of St. Senwyr A Grade I Listed Building in Penllyn, Vale of Glamorgan.
Website wikipedia.org, St Senwyr’s Church.




