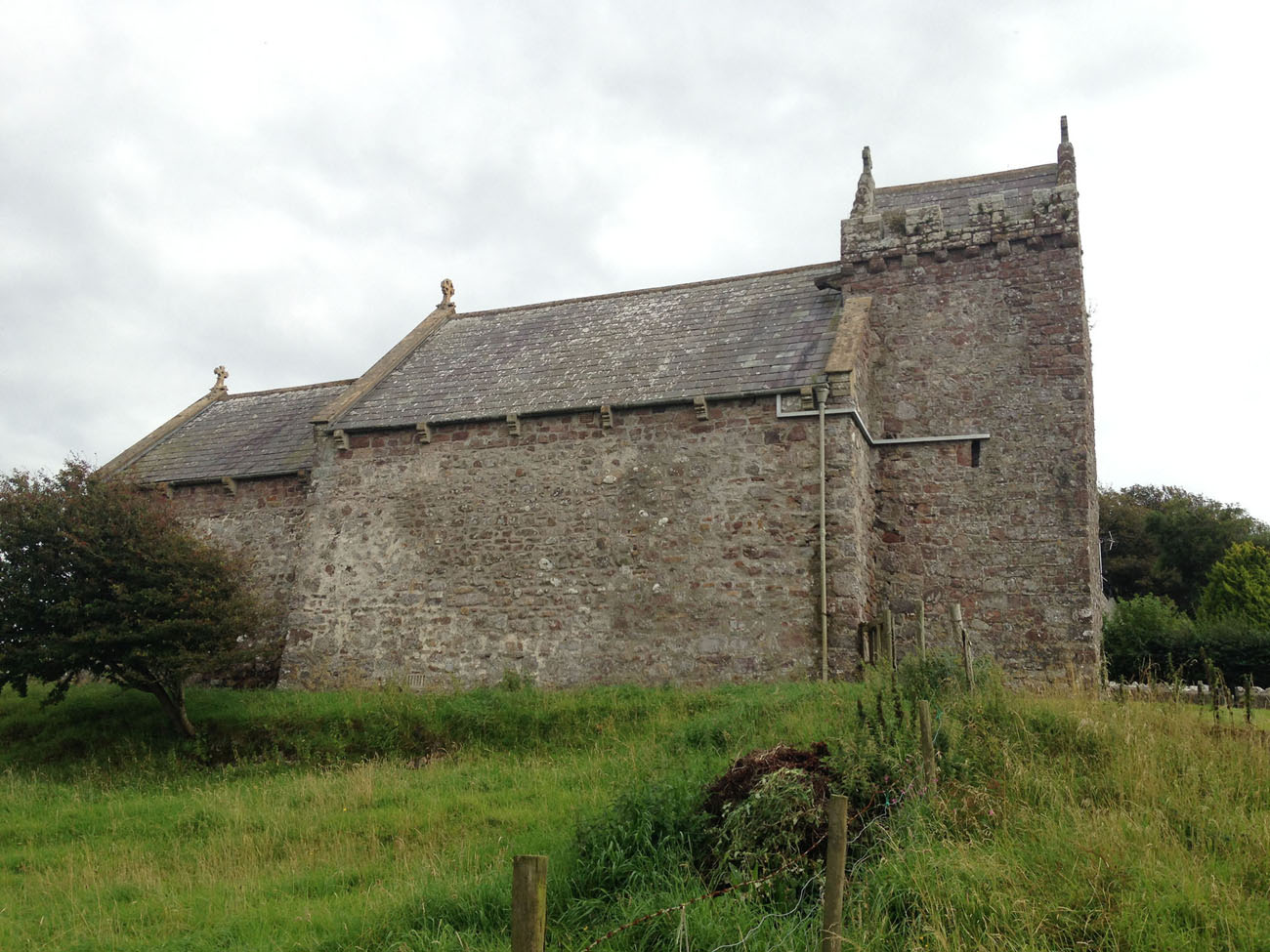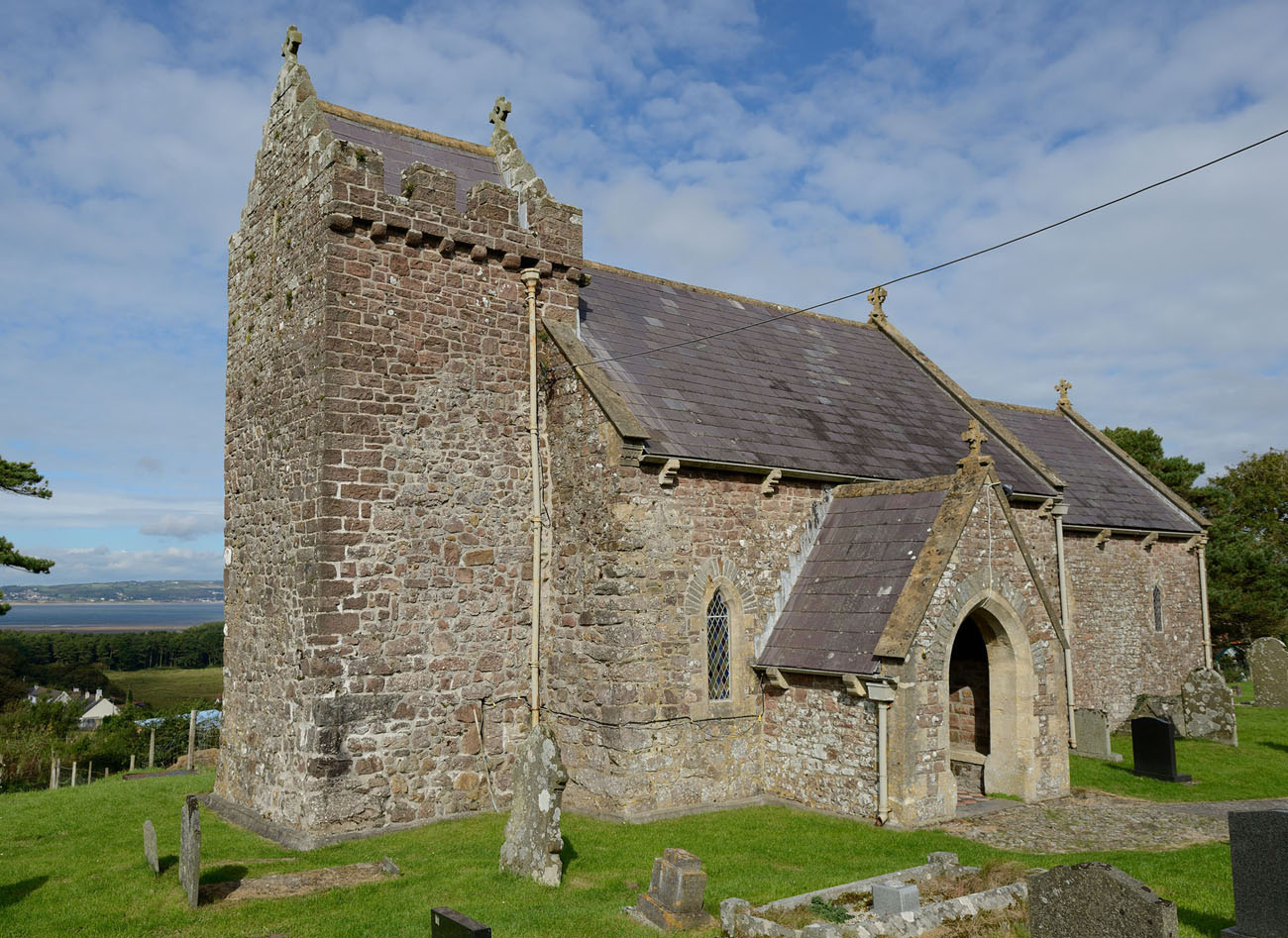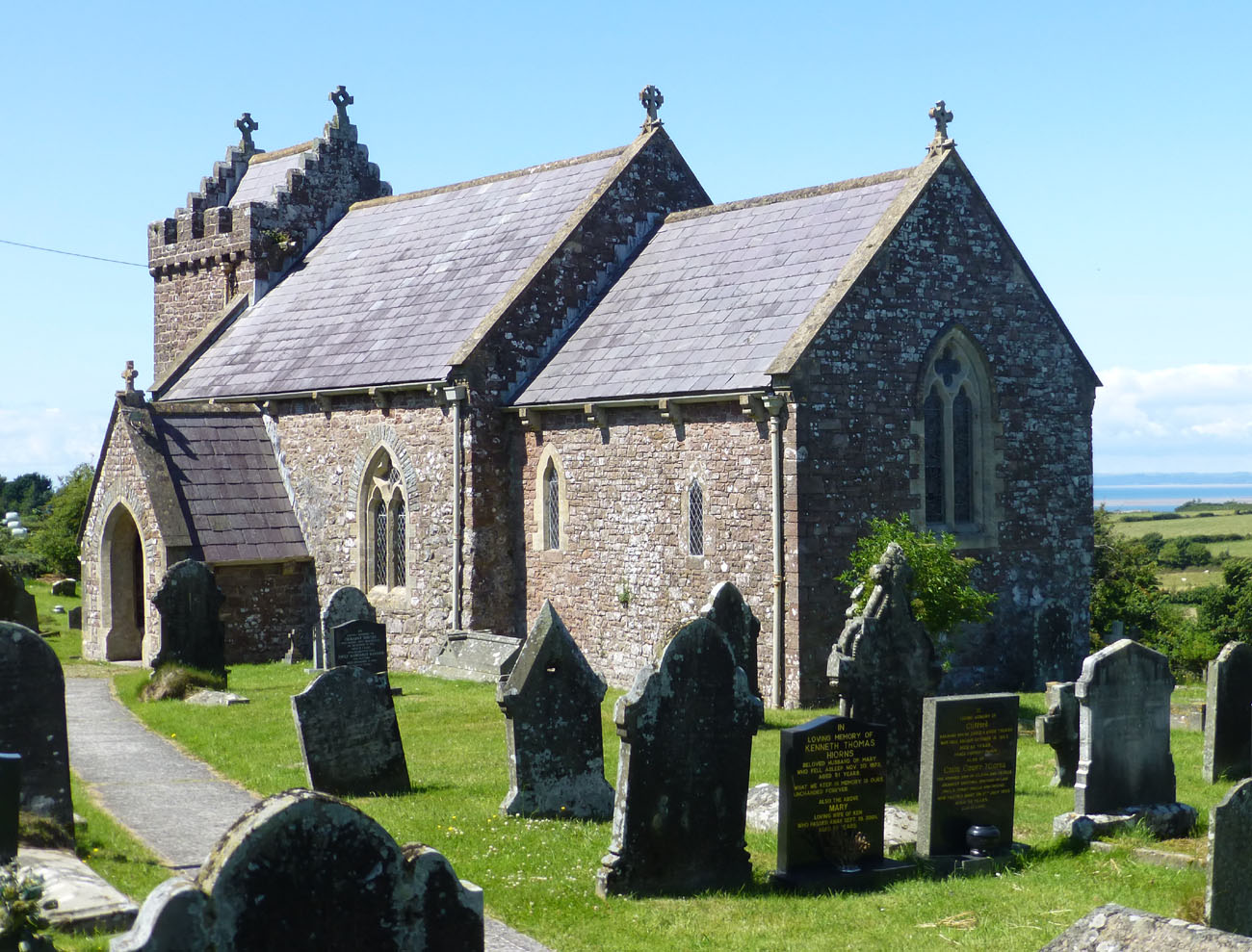History
Church of St. Madoc in Llanmadoc was erected in the 12th or 13th century on the site of an early Christian temple from the end of the 5th or the beginning of the 6th century. The village, and with it the church, from 1156 were the property of the Knights Templar. After the dissolution of the order in the fourteenth century, Llanmadoc became the property of the Knights Chospitaller, who owned it until 1540. Then, Princes of Wales took patronage over the church. In the early modern period the church must have deteriorated significantly because, like most Welsh rural sacral buildings, it required renovation several times in the first half of the 19th century. Then, in 1856, a new porch was built in place of the older one, and in 1865-1866 the church was thoroughly renovated and rebuilt.
Architecture
The church was built of sandstone, slightly dressed from the face sides and laid in relatively regular layers. At the end of the Middle Ages, it consisted of a rectangular nave, a shorter and narrower rectangular chancel on the eastern side, a slender tower on the western side and perhaps a porch at the southern entrance to the nave. The tower was built on a square plan. It was most likely topped with a decorative battlement mounted on corbels protruding from the face of the walls. The nave and the chancel were covered with gable roofs, based on triangular gables and two half-gables at the tower.
The windows of the nave and chancel were originally narrow and elongated, splayed towards the interior, topped with trefoils. Traditionally, the eastern window of the chancel, illuminating the main altar of the church, could be distinguished by size. In accordance with the medieval construction tradition, no openings were created in the northern walls of the nave and chancel, whether for symbolic reasons (north identified with the forces of evil) or practical reasons (fear of cold and drafts). The tower’s facades were pierced with single slit windows from the west and one from the north. Perhaps larger windows were located on the highest floor, intended for bells.
Inside the church, the nave and the chancel were separated by a semicircular, quite low and very narrow rood arcade, typical of Romanesque churches. On its left side, a semicircular passage was opened above the floor, indicating a rood screen functioning in the Middle Ages, in the form of a solid wooden screen with a gallery or balcony on the first floor. Neither the nave nor the chancel had vaults. I were most likely opened to the roof truss.
Current state
The church has preserved the spatial layout from the Middle Ages, but the tower is currently quite low, which is why some authors suggest that it was not reconstructed to its full height in the 19th century. The upper parts of the perimeter walls of the nave and chancel were also rebuilt. The south porch dates back to Victorian times. The only original medieval window of the church has been preserved in the southern wall of the chancel. The remaining windows were transformed in the 19th century. A stone with inscriptions from the 6th century was built into the sill of the nave’s window, and boundary stone and a stone cross from the 7th-9th centuries can be found in the western wall. Inside the church, fragments of medieval wall polychromes have also been preserved.
bibliography:
Gregor G., Toft L., The churches and chapels of Gower, Swansea 2007.
Kinross J., Discovering the smallest churches in Wales, Stroud 2007.
Salter M., The old parish churches of Gwent, Glamorgan & Gower, Malvern 2002.



