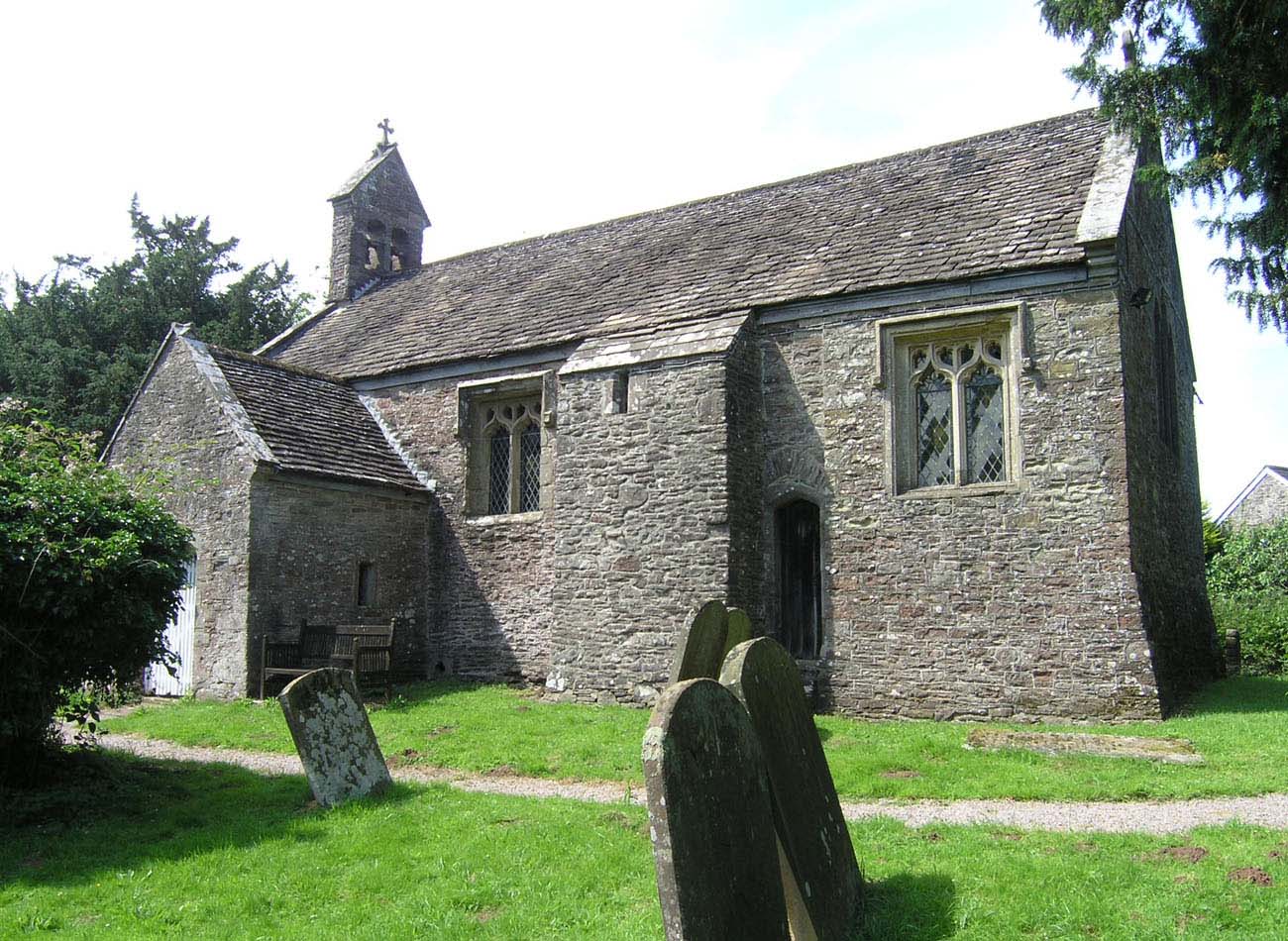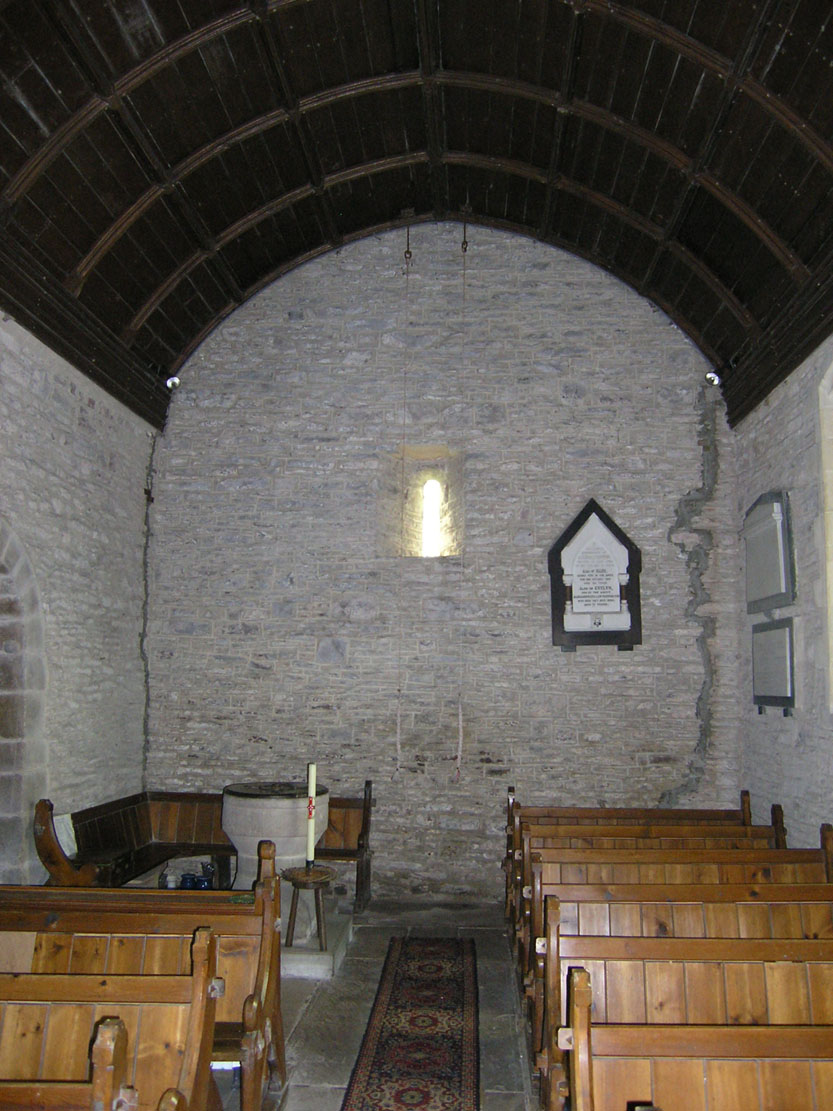History
Church of St. Llywel in Llanllowell probably dates back to the 13th century. In the 15th century it was slightly rebuilt in the late Gothic style (English Parpendicular Gothic). In the years 1871 – 1872 it underwent a Victorian renovation carried out under the supervision of John Pritchard.
Architecture
The church was built as a small and simple structure on a rectangular plan, without a chancel separated from the outside, with a porch on the south side, inside which there were two stone medieval pews. At the bottom, on the eastern and western sides, the nave was equipped with an oblique pedestal. The original windows of the church were very small, practically slits (west wall) and lancet openings (north wall), only from the east the altar was illuminated by a more impressive window with three openings topped with trefoils. Inside, the western part was separated from the east part (intended for a priest) by a rood screen, to the balcony of which led stairs embedded in the southern avant-corps with a small opening, added in the 15th century. During this period, the south-eastern portal for the priest was also pierced, and the larger two-light windows filled with tracery with motifs of ogee arches, cinquefoils and bladders.
Current state
The western facade of the church has preserved a small, early-medieval slit window to this day. On the south side there are two Perpendicular Gothic windows, renovated in the 19th century, an original 15th-century narrow portal to the presbytery and a stone projection for the stairs. The eastern wall has another window transformed in the 19th century. The north side, apart from the windows from the Victorian era, also has one small opening from the 13th century.
bibliography:
Kinross J., Discovering the smallest churches in Wales, Stroud 2007.
Salter M., The old parish churches of Gwent, Glamorgan & Gower, Malvern 2002.



