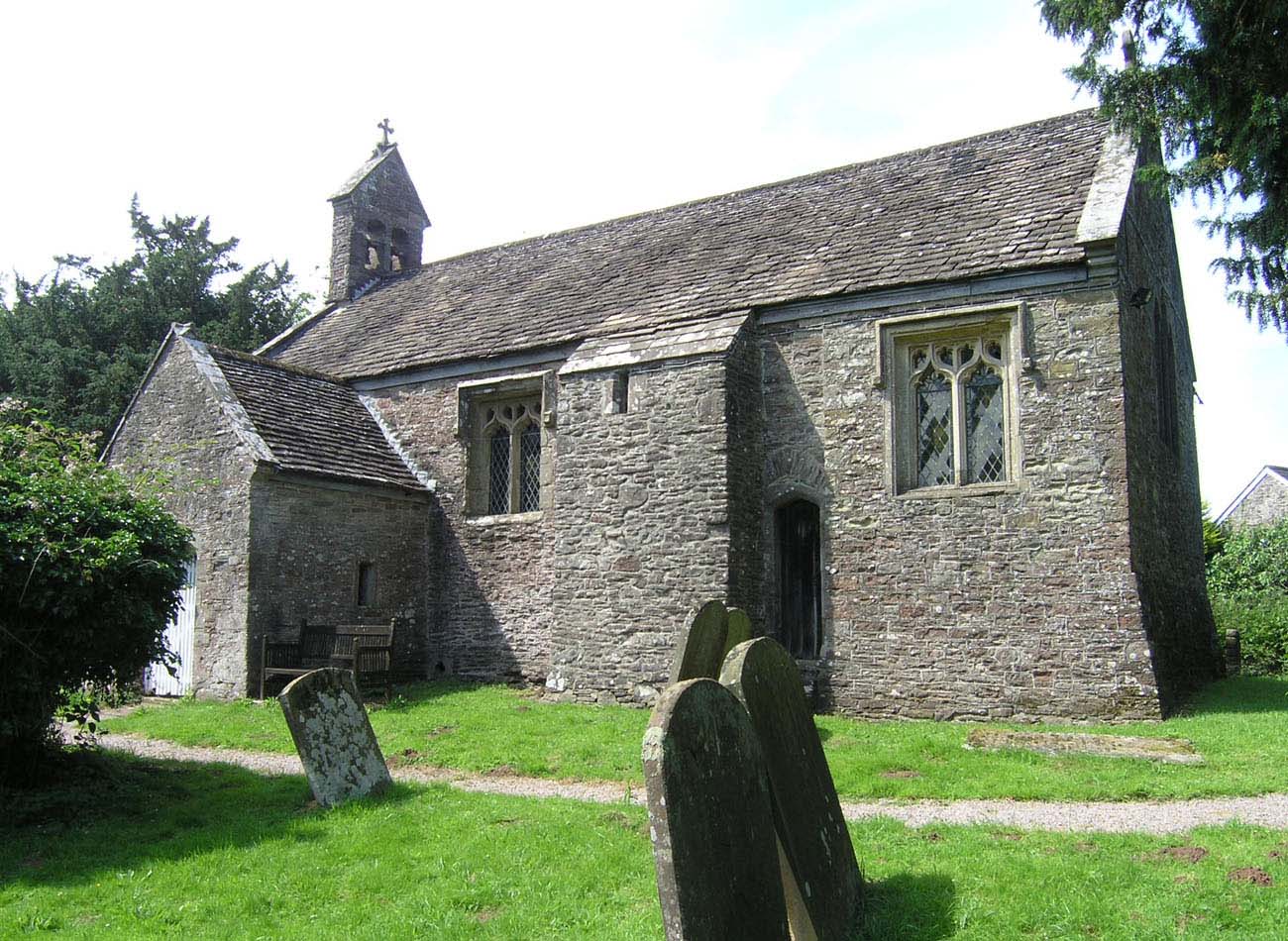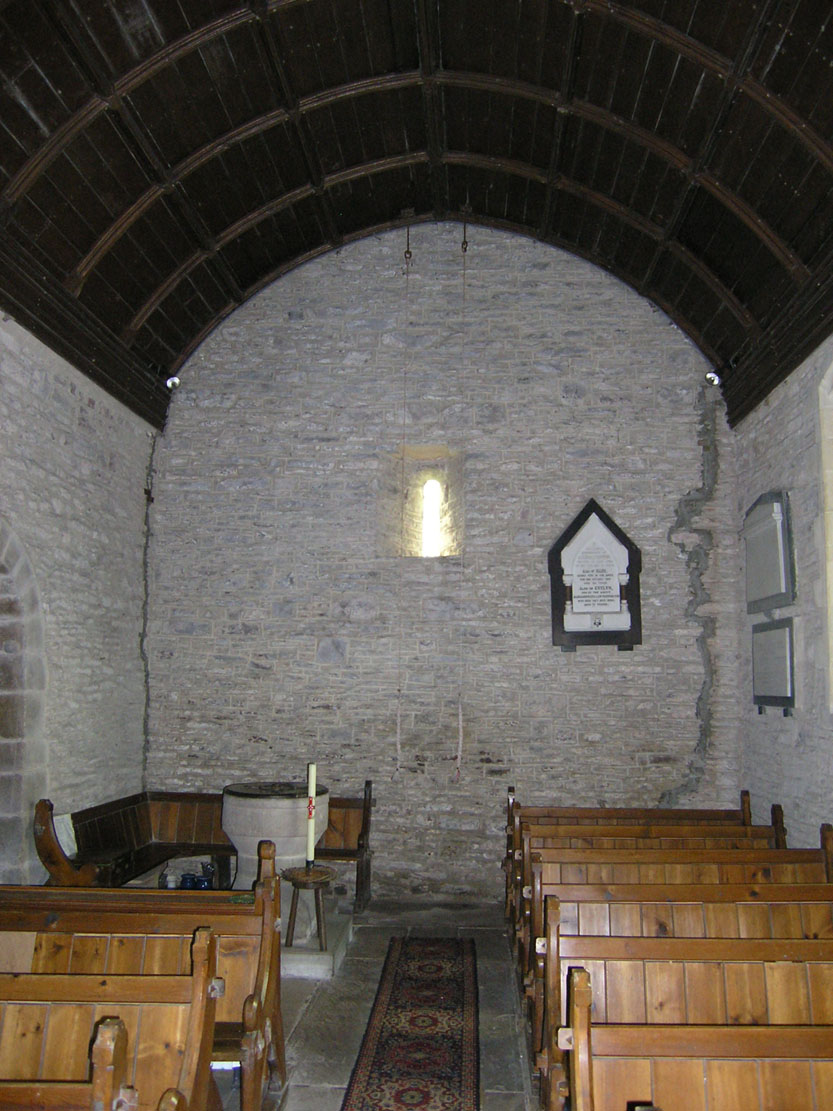History
Church of St. Llywel in Llanllowell was probably built in the late 12th or 13th century, a period of increased building activity following the introduction of Anglo-Norman administration and parish divisions. In the 15th century it was slightly rebuilt in the English Perpendicular Gothic style. In 1871-1872 it underwent a Victorian renovation under the supervision of John Pritchard, an architect known for his work on many medieval churches in South Wales.
Architecture
St. Llywel’s church was built in the flood valley of the River Usk, intersected by many streams flowing down from nearby hills to the east. The building was created as a small and simple, towerless structure on a rectangular plan, without an externally separated chancel, with a porch on the south side. The small, unvaulted building did not require support with buttresses or pilasters, although at the bottom the church was provided with a batter, typical of Anglo-Norman architecture.
The original windows of the church were very small, practically slit-shaped (west wall) and lancet ones (north wall), only the altar was lit from the east by a more impressive window with three lights topped with trefoils. The main entrance was located in the west part of the south wall. Probably in the late 15th century, a narrow portal for the priest was also created in the eastern part of the southern wall, with a significantly low archivolt typical of the period. In addition, larger two-light windows were pierced at that time, filled with tracery inside the moulded quadrangular jambs and framed from above with drip cornices. The tracery used motifs of ogee arches, cinquefoils and mouchettes.
Inside the church, the western part, intended for the congregation, was not separated by a chancel arcade from the eastern part, intended for the priest. It was not until the late Middle Ages that a wooden rood screen was installed, the loft of which was accessed by stairs set in the southern projection with a small opening added in the 15th century. Although there were no benches for all the people in medieval churches, two stone seats were placed against the walls inside the southern porch.
Current state
The western facade of the church has preserved a small, early-medieval slit window to this day. On the south side there are two Perpendicular Gothic windows, renovated in the 19th century, an original 15th-century narrow portal to the presbytery and a stone projection for the stairs. The eastern wall has another window transformed in the 19th century. The north side, apart from the windows from the Victorian era, also has one small opening from the 13th century. Inside you can see the bowl of an early medieval baptismal font, set on a modern shaft.
bibliography:
Kinross J., Discovering the smallest churches in Wales, Stroud 2007.
Newman J., The buildings of Wales, Gwent/Monmouthshire, London 2000.
Salter M., The old parish churches of Gwent, Glamorgan & Gower, Malvern 2002.



