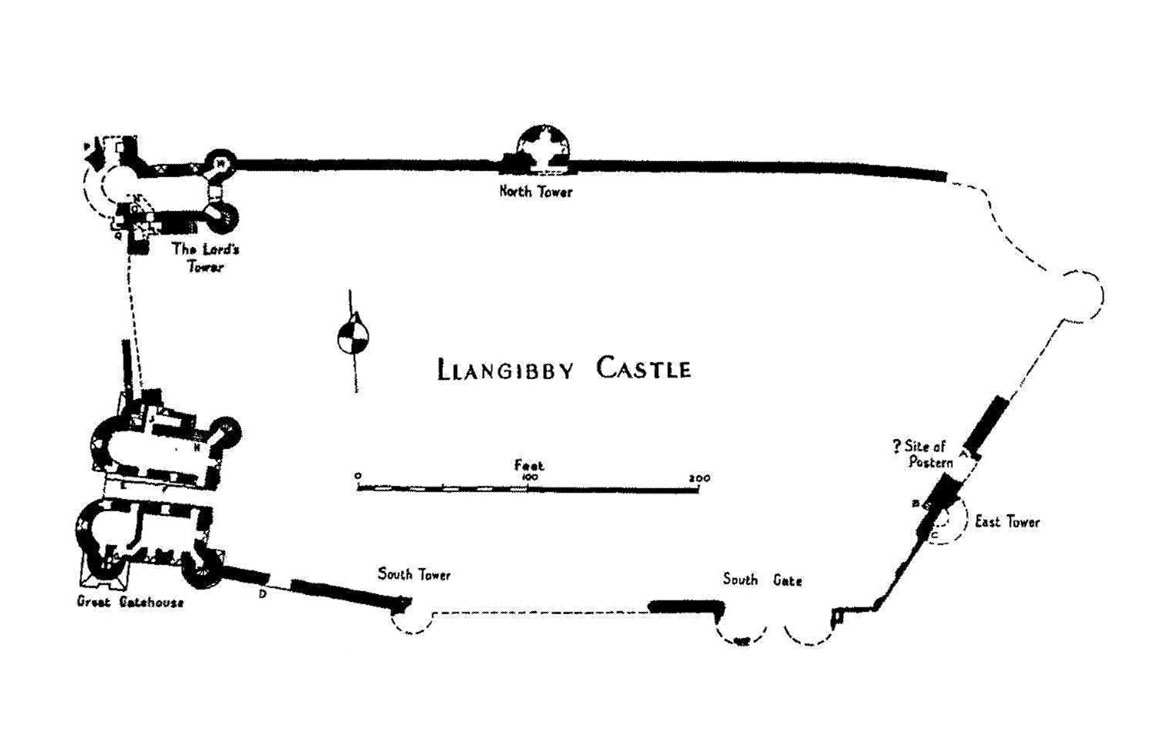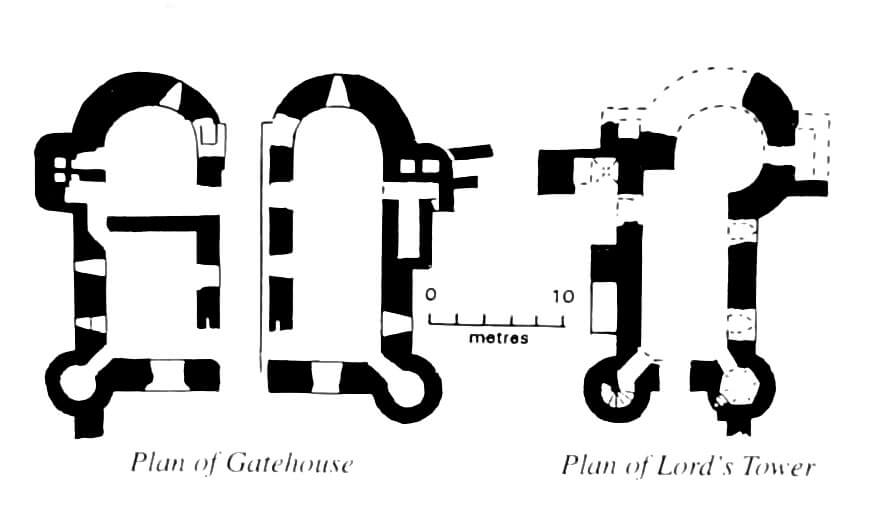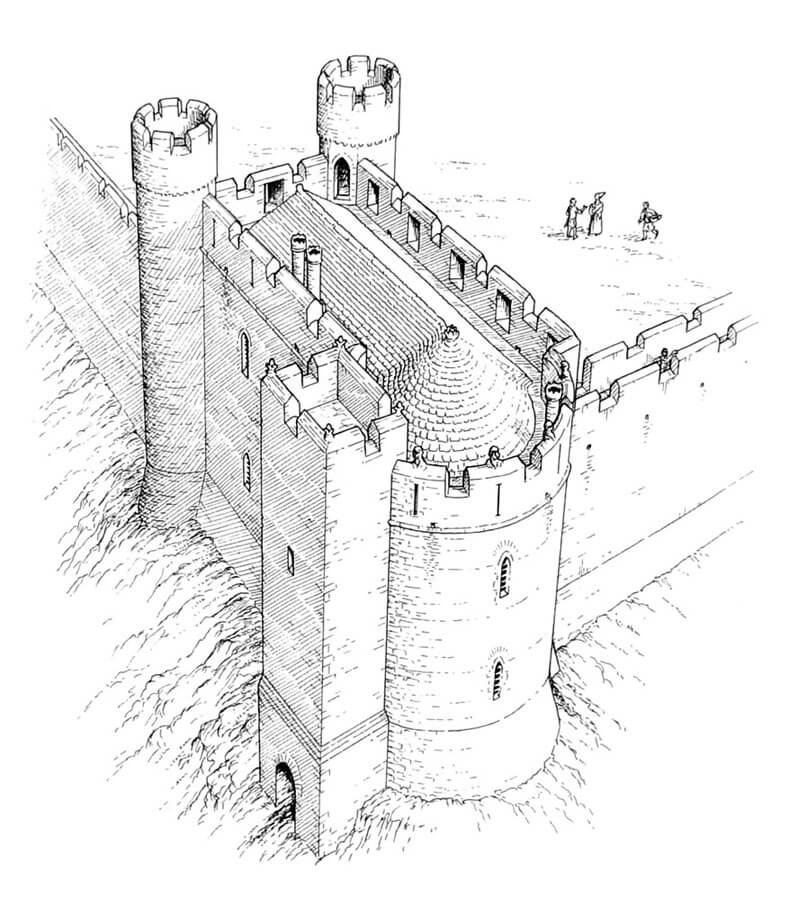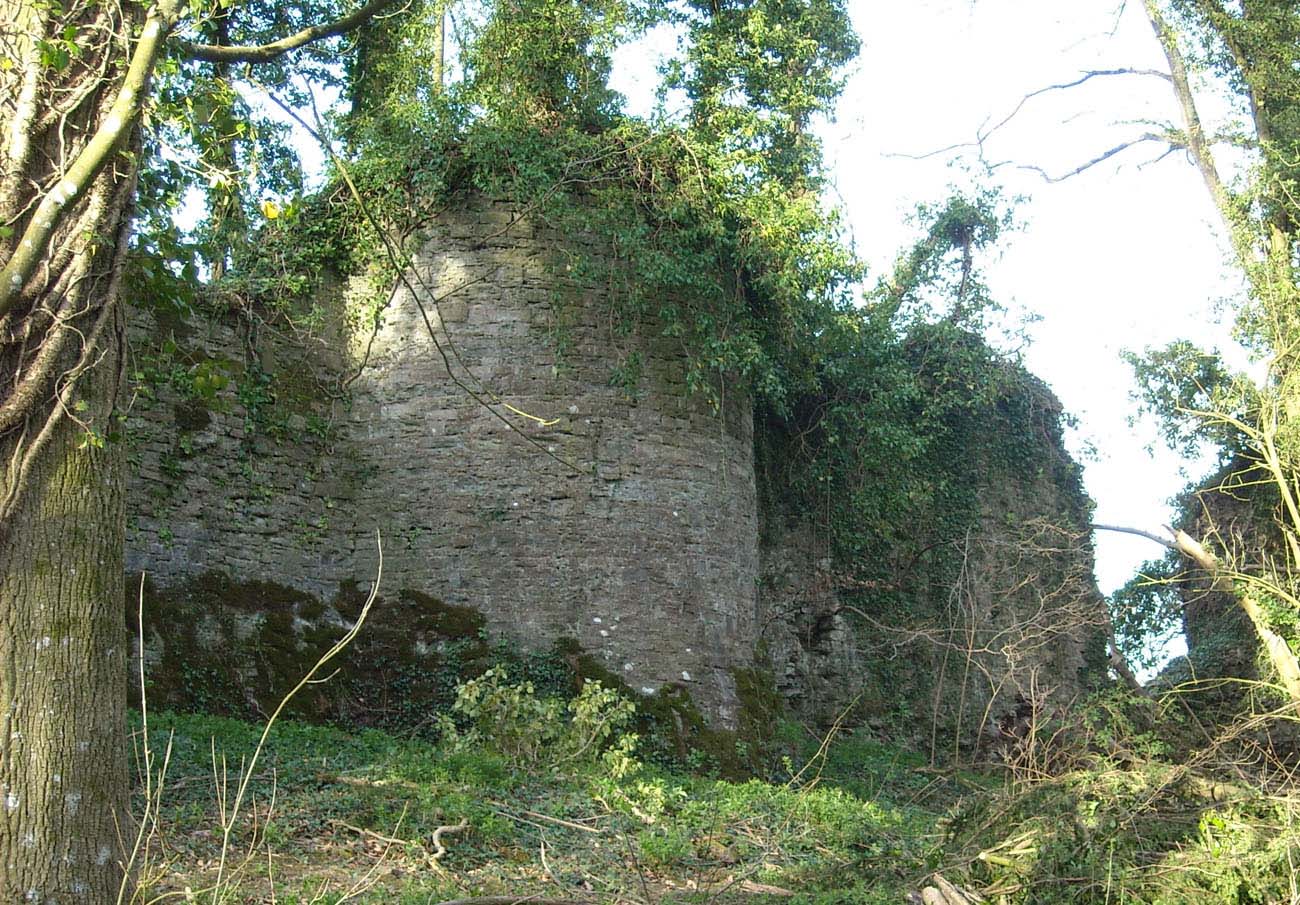History
The origins of Tregrug Castle, originally a small wood and earth stronghold controlling the lands between Usk and Caerleon, date back to the first half of the 13th century, when the local lands passed into the hands of the de Clare family. The construction of a stone castle began in a new place, probably in the second half of the 13th century, on the initiative of Bogo de Clare, who received the local estate in the 1280s from his brother, Earl Gilbert II de Clare, or several years earlier on the initiative of the earl himself.
Bogo was often in Llangybi before his death in 1294. A year later, Earl Gilbert died when his heir, Gilbert III, was still a minor, and in Wales since 1294 there were fights with the insurgents of Madog ap Llywelyn. During them, the castle had to suffer, because from 1301 to 1306, repairs of the hall, stables, kitchen and bakery were recorded. The construction works were probably not completed in 1314, when Gilbert III de Clare died in the battle at Bannockburn. His widow, Matilda, obtained permission to retain the lordship. Most likely, she carried out further works on the expansion of the castle, as evidenced by the documents from 1315 – 1316 relating to the gate and the portcullis, and documents from the years 1319 – 1320 mentioning the “small hall”. The construction of the tower, which was to be roofed with two thousand tiles in 1321, was also recorded. By this time Matidla was already dead, and de Clare’s estate had been divided between the three sisters of Gilbert III. The lordship of Usk passed to Elisabeth and her husband Roger Damory. One of the first decisions of the couple was to strengthen the defense by building unknown wooden fortifications, perhaps hoarding. Probably the infamous favorite of King Edward II was feared, Hugh Despenser, who had taken the Glamorgan region by marriage to another of Gilbert’s daughters.
In 1321, Roger Damory joined the barons’ conspiracy against the unpopular Despenser. After initial successes, the rebels lost the Battle of Boroughbridge, and Damory was charged with treason, though he died of wounds prior to his sentence. Elisabeth and her children were imprisoned and forced to handing over their property. She regained her inheritance only after the fall and death of Despenser in 1326, when a new king, Edward III, ascended the throne. Despite the fact that her favorite seat was Usk, she often stayed in Llangybi, certainly carrying out the necessary repairs and modernizations in the castle until her death in 1360. In the following years, Tregrug probably fell into decline, but it was inhabited, among others, by a branch of the Mortimer family, who owned the castle due to their marital affinities. It is not known what was fate of the castle during the last Welsh uprising of Owain Glyndŵr at the beginning of the 15th century. The local estate passed to the Crown in 1461, when the heir of the Mortimers, Edward, Earl of March, was elected as King Edward IV.
In 1555, the castle was sold to the Williams family from Usk, although it is not certain whether it was inhabited by them. During the English Civil War, the already dilapidated building was re-fortified and maintained by the royalist Sir Trevor Williams, who brought a garrison of 60 men to Tregrug. As a result of the defeat of the king’s supporters, after the end of the war, the castle was demolished by order of the Parliament, for fear of being reused for military purposes.
Architecture
The castle was erected on a vast hill between two streams flowing in the valleys parallel to it from the north and south. It consisted of a huge courtyard surrounded by a defensive wall, one of the largest in Britain, measuring 160 x 80 meters, built on an elongated pentagonal plan. The curtains were preceded by a ditch.
The entrance to the castle led through the gate located in the south-west corner, consisting of two horseshoe towers with walls up to 3 meters thick, flanking the centrally located passage. From the inside, the gate had two cylindrical communication turrets, and on the sides (from the north and south), projections containing latrines. The passage was protected by a wooden door, at least one portcullis, and a timber floor covering the pit and dismantled in case of danger. In the ground floor of the towers there were guard’s rooms providing access to arrowslits, while on the first floor, in addition to the mechanism operating the portcullis and possibly a drawbridge, there were living rooms, equipped with fireplaces and latrines. The latter were exceptionally numerous by medieval standards, one even containing a stone hand-washing basin. The first floor could be used by the castle garrison, while the second floor, more spacious, probably with a higher standard of living, was traditionally intended for more distinguished residents. The second, less impressive, but also two-tower gate was located in the eastern part of the southern curtain.
The perimeter of the wall was strengthened by the keep in the north-west corner and three or four round or semicircular towers. One, probably of a horseshoe shape, was in the line of the southern curtain, another was located on the north side, and one more on the south-eastern section. Perhaps the tower also protected the north-east corner. The wall itself was massive, in the northern part of the perimeter it was about 2 meters thick at the ground floor and about 6 meters high to the level of the wall-walk.
The keep, located in the north-west part of the castle, was a unique building due to its location and asymmetrical shape. Rectangular in plan, with longer sides on the east-west line measuring 10.4 meters, with two turrets in the eastern corners, it had a round forehead facing west, in the form of a tower embedded in the building. This tower was 3/4 cylindrical, with a diameter of about 12 meters, additionally equipped with a four-sided projection or a turret on the north side, probably housing latrines. The second four-sided annex was adjacent to the south. The eastern turrets flanked the entrance portal equipped with a portcullis, while the south-eastern one housed a spiral staircase.
Current state
Tregrug is probably the largest of the currently forgotten and neglected castles in Wales. Until now, fragments of the western gatehouse, the southern tower of which is 5 meters high, fragments of the perimeter walls 1 to 5 meters high, and the relics of the keep have survived from the once magnificent building. The whole area is densely covered with vegetation and requires renovation works. A few hundred meters to the east is the mound of the first Llangybi castle, situated just behind the Fisherman Cottage farm.
bibliography:
Davis P.R., Forgotten Castles of Wales and the Marches, Eardisley 2021.
Salter M., The castles of Gwent, Glamorgan & Gower, Malvern 2002.





