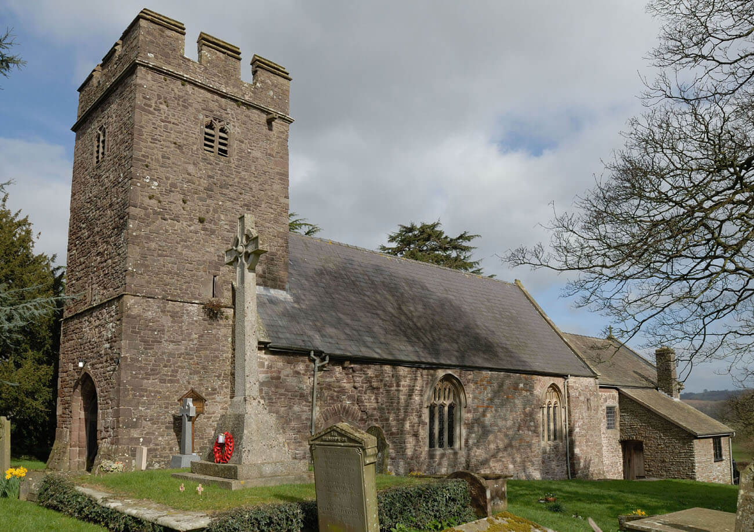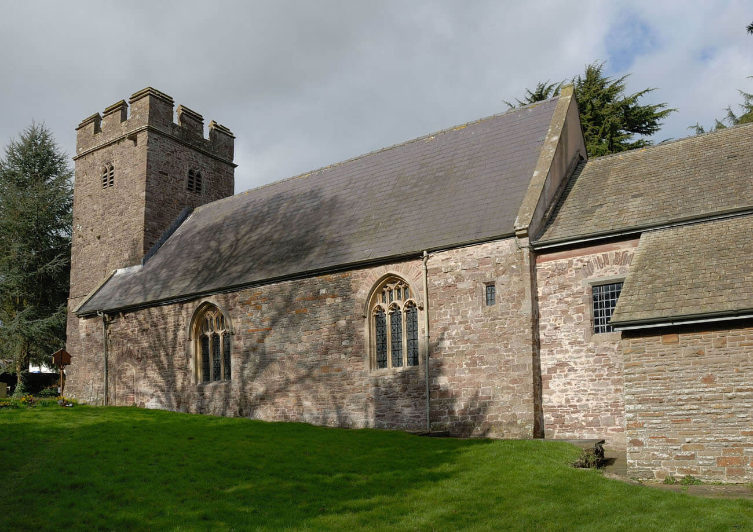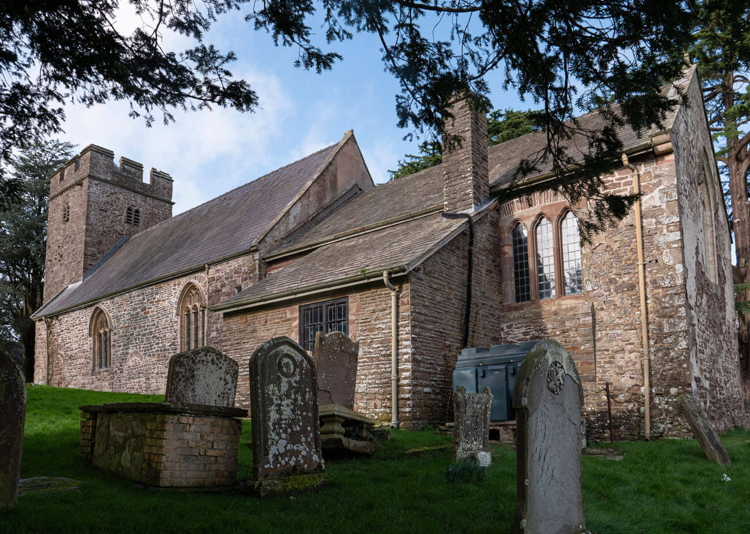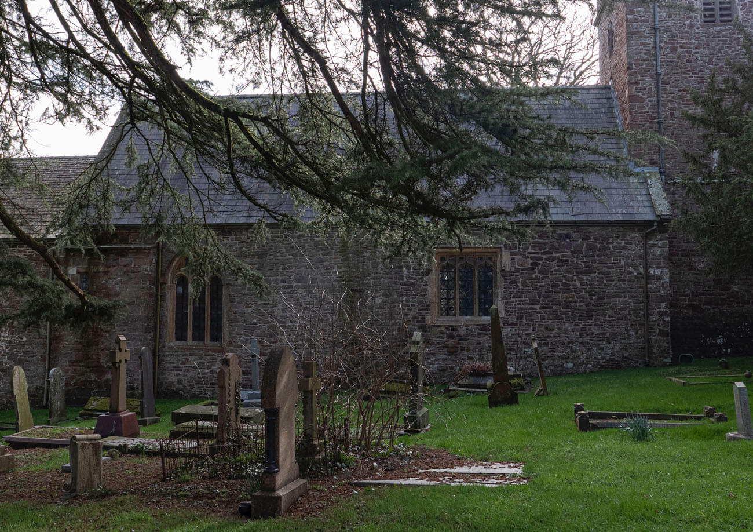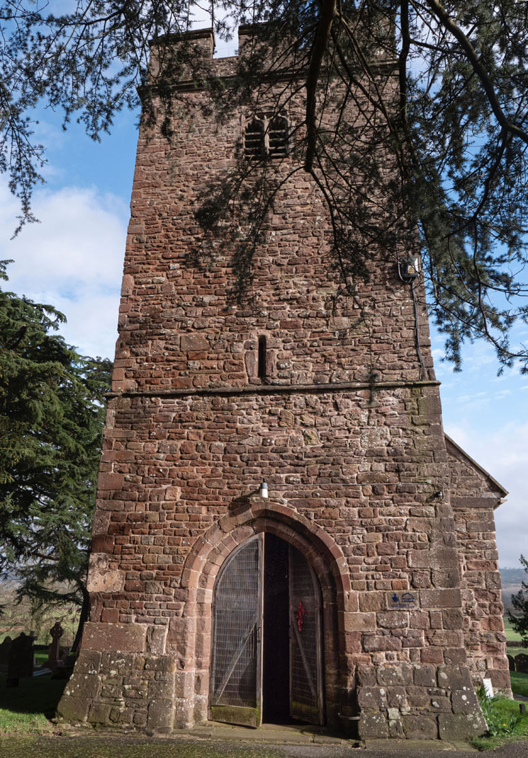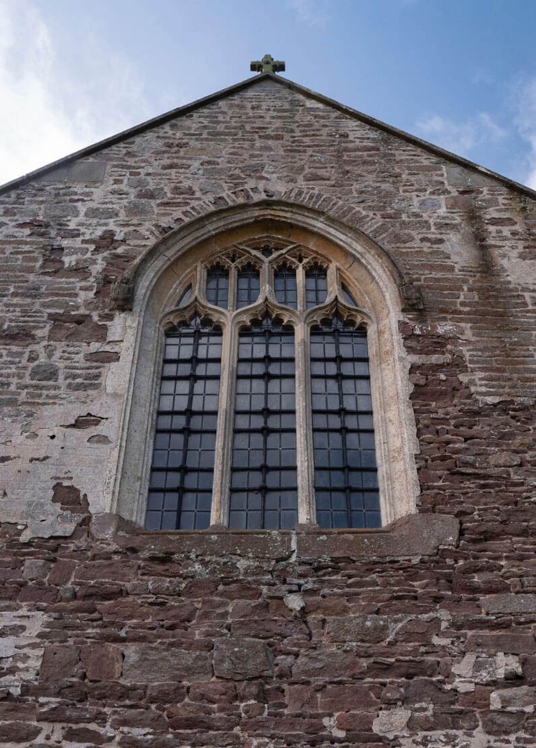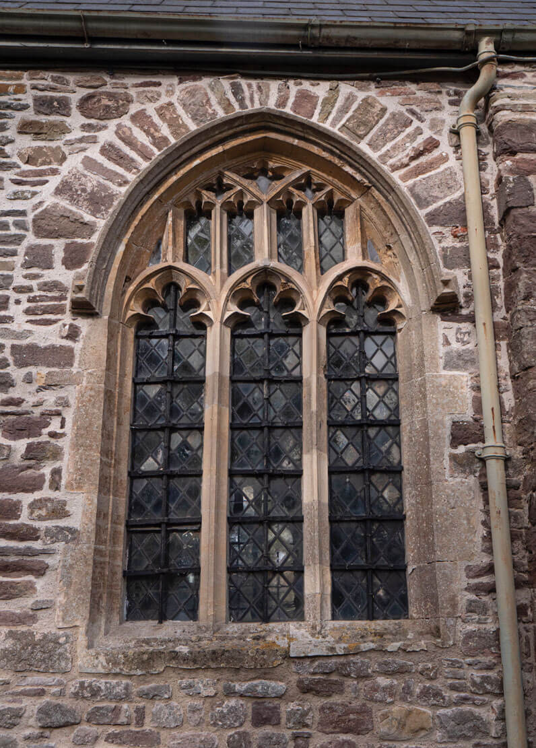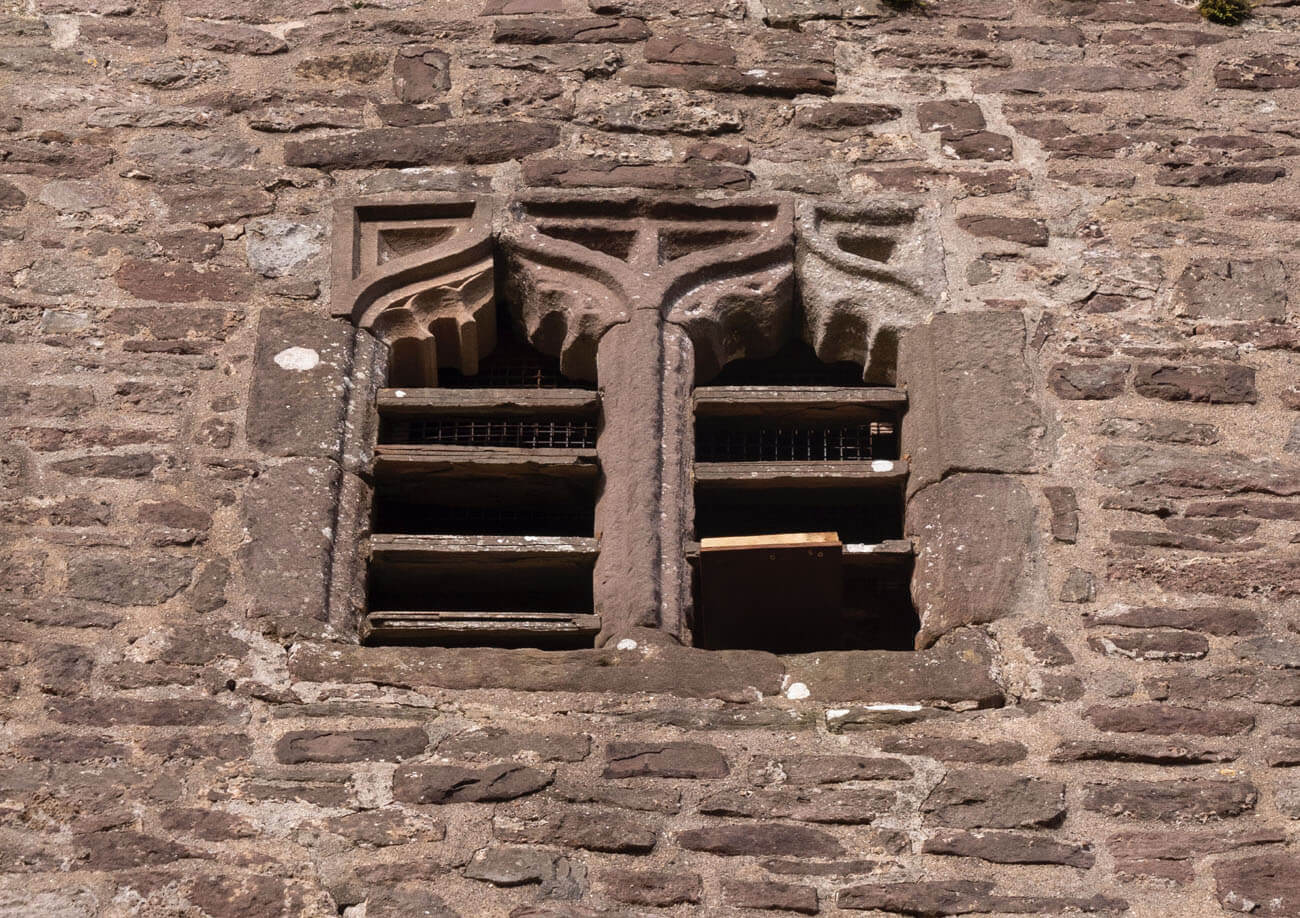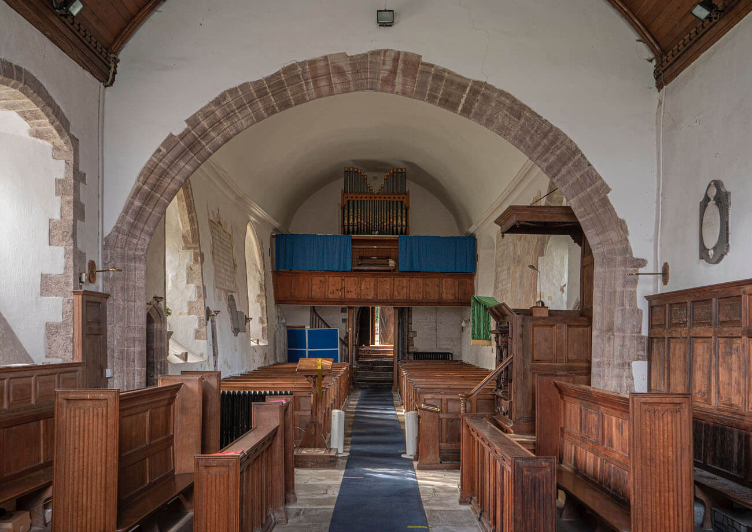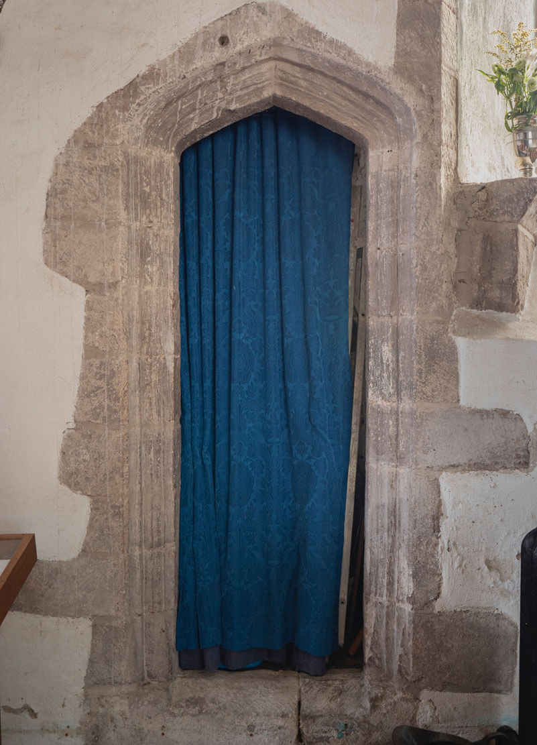History
The church in Llangybi was probably built in the 13th or 14th century, with the tower added somewhat later than the nave and chancel. It was rebuilt in the 15th century, when English Perpendicular Gothic windows were added. The interior of the church was modernised in the second half of the 16th century or early 17th century, as a result of the Reformation and changes in the liturgy. The furnishings were also replaced around 1700, but the building itself was not substantially renovated until 1909-10, when the south vestry was also built.
Architecture
The church of St. Cybi was built on a gently slope, descending towards the wide flood valley of the Usk River in the east. Initially, it consisted of a long, rectangular nave and a lower and shorter chancel, of roughly the same width. The chancel in the east was closed with a straight wall. The tower on a square plan, slightly embedded in the nave on the west side, was probably added at the end of the Middle Ages. The whole was precisely orientated towards the cardinal sides of the world.
The entrance portal to the church was originally located in the west part of the south wall of the nave, placed west of two windows, rebuilt in the late Middle Ages into large pointed openings. A similar window was also made in the east wall of the chancel and on the north side in the nave, next to the late Gothic three-light window in the quadrangular jamb. A three-light window topped with trefoils was pierced in the south wall of the chancel. Most of the windows, if not all, were topped with moulded drips repeating the shape of the archivolts. Among them, the drip of the eastern window of the chancel stood out, set on corbels carved in the shape of angels holding heraldic shields.
The tower gained two storeys above the ground floor, batter of a low plinth and a crowning in the form of a decorative battlement, with a parapet set on a moulded cornice. However, the communication turret popular in Welsh churches was not created. The tower was lit by Gothic two-light windows with cinquefoil tracery closed with ogee arches, placed on each side of the world on the highest floor. The first floor was pierced only with slit openings, while the ground floor, separated from the first floor by a string cornice, was not pierced by any windows. Under the string cornice, only in the western wall there was a stepped, pointed, double-chamfered portal leading to the under-tower porch.
Inside the church, the nave was separated from the chancel by an elaborately moulded arcade with a segmental head and an exceptionally large width. In addition, the two main parts of the church: the presbytery and the nave, were separated by a timber rood screen. It had a loft at the top, accessible by stairs and moulded, narrow portals with gabled heads. The stairs were created in the thickness of the wall, projecting from the nave both to the north and south. This was a rather unusual solution, because usually in rural churches in Wales the stairs to the rood screen led only from one side. The interior of the tower porch was separated from the nave by a pointed portal, accessible from the east by a few steps.
Current state
The church has retained the walls of the original building and elements of architectural details from the late Gothic period, while the southern windows in the nave were thoroughly renovated in the 20th century, and one of the windows in the chancel was transformed. The sacristy on the south side is a completely modern element. Inside the church, medieval wall polychromes from the mid-15th century have been preserved, partially covered by inscriptions added in the 17th century.
bibliography:
Newman J., The buildings of Wales, Gwent/Monmouthshire, London 2000.
Salter M., The old parish churches of Gwent, Glamorgan & Gower, Malvern 2002.

