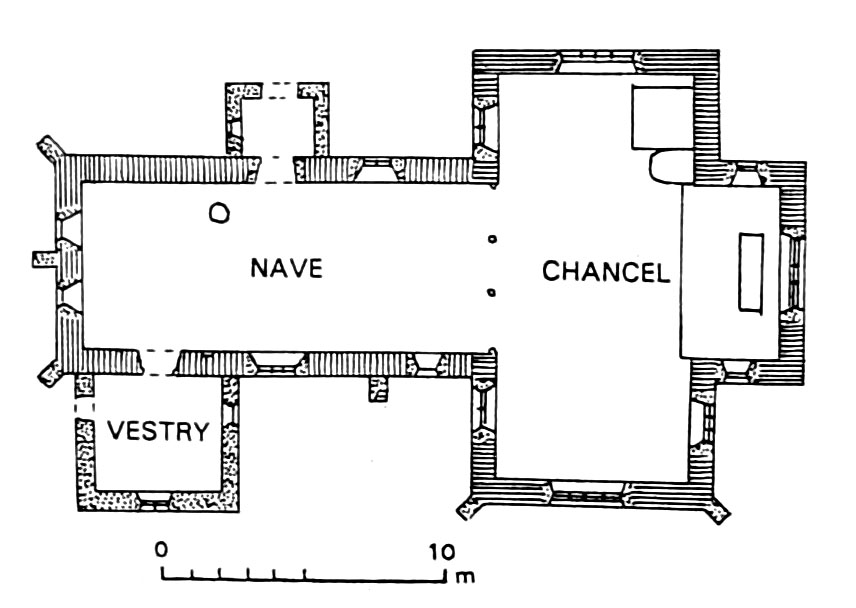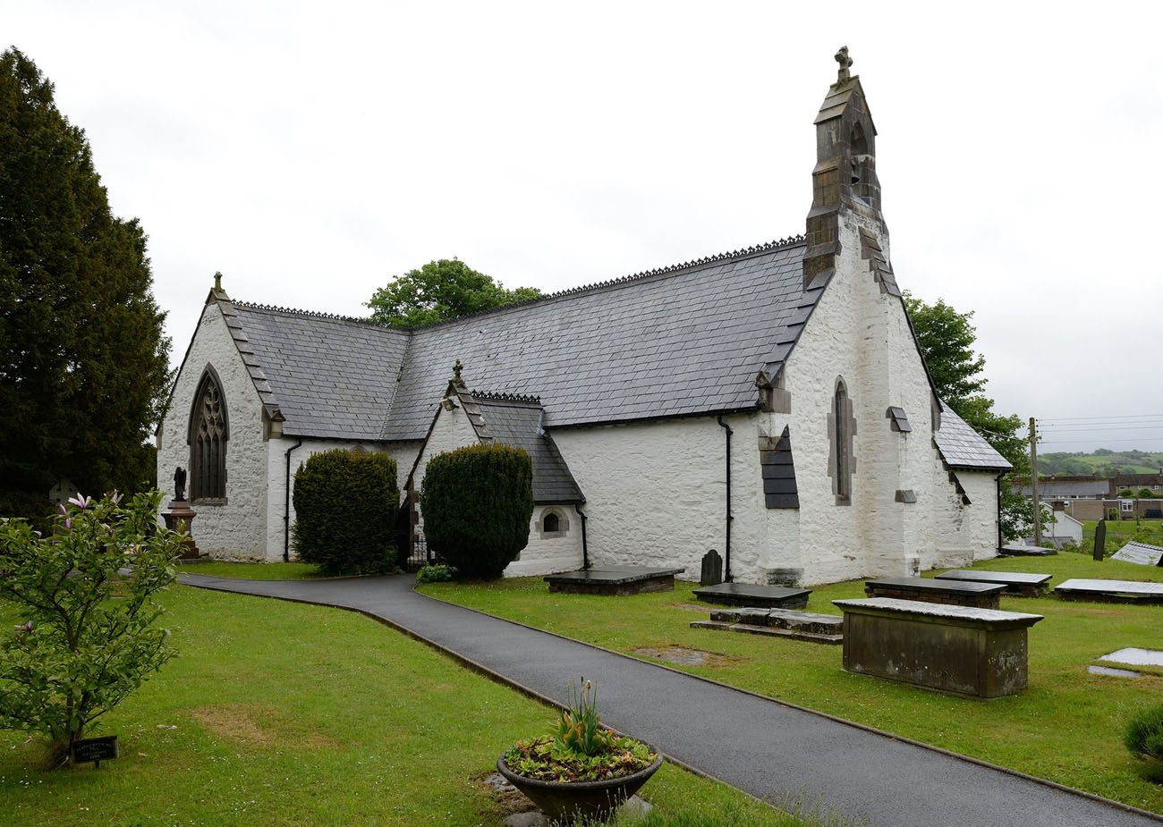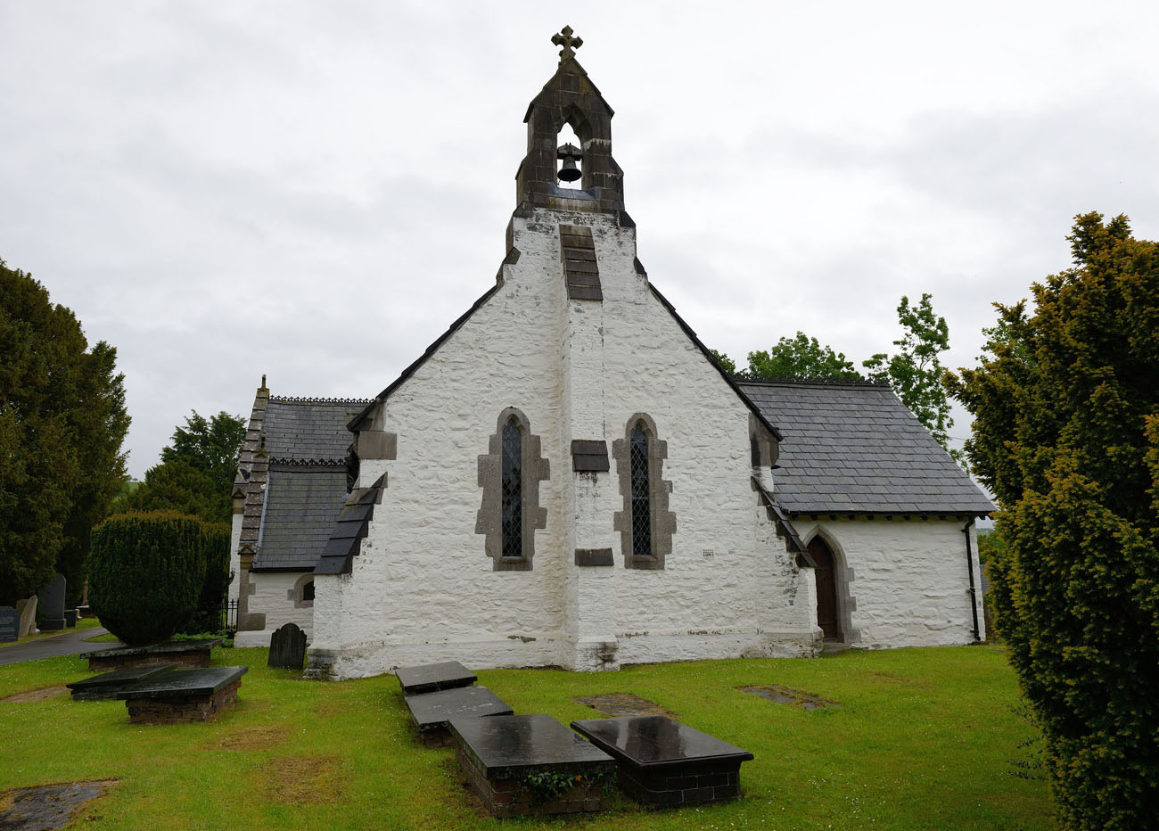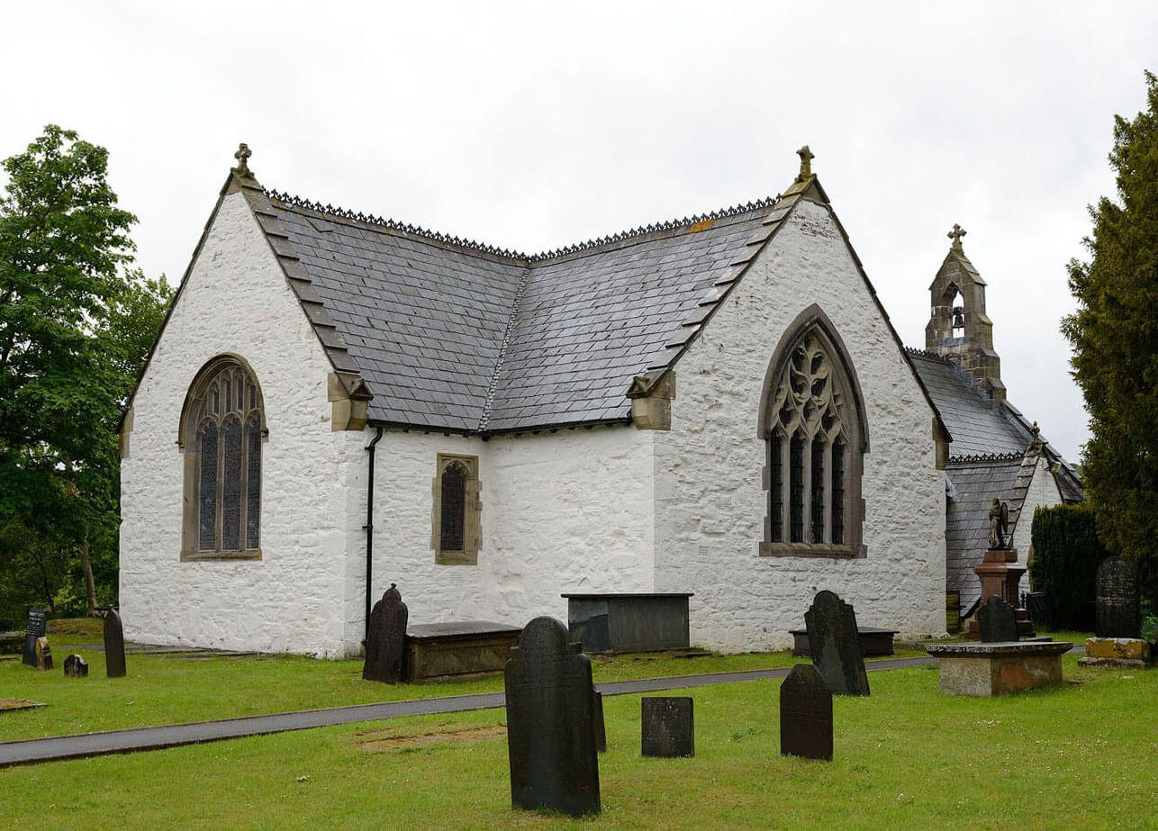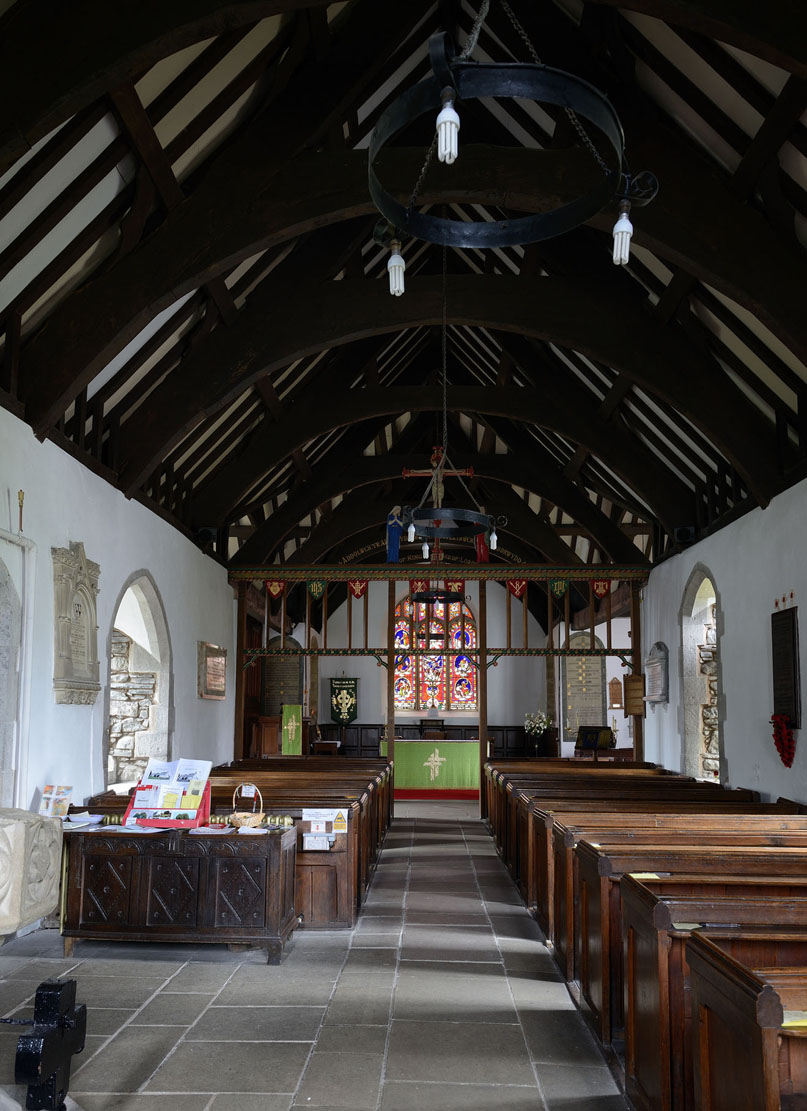History
The Church of St. Digain in Llangernyw was probably built in the 13th century on the site of an early medieval church, according to tradition built by Saint Digain. During the late Middle Ages, the building was likely enlarged with a transept. In 1720 and again in 1849, the church was renovated, which unfortunately involved the removal of the original furnishings and most of the architectural details, especially the window jambs. A porch and buttresses supporting the bell tower were also added during this period. In 1898, the southwest sacristy was built.
Architecture
The church was built in the valley of the Cledwen River, on one of its smaller tributaries. In the 13th century, it was one of many simple rural sacral buildings, designed on a rectangular plan without an externally separated chancel. The entire structure was therefore uniform in length, width, and height, with the walls covered by a common gable roof, ended with triangular gables on the east and west sides. The entrance was located in a typical location for such buildings, namely in the western part of the south wall. Lighting was likely provided by narrow, inward-splayed late Romanesque or early Gothic windows.
At the turn of the 15th and 16th centuries, the church was enlarged with shallow but wide transepts and a new, very short, quadrangular chancel, built on a rectangular plan with a longer axis transverse in relation to the nave. This gave the church a Latin cross plan, rarely seen in North Wales, where simple structures with simple spatial layouts predominated, often consisting of two identical naves without architecturally distincted chancels.
After the rebuilding, the entrance to the church remained in the western part of the south wall. The windows likely acquired larger dimensions and more elaborate decorations in the form of late Gothic tracery, likely featuring the then-popular motifs of trefoils, cinquefoils, or ogee arches. Traditionally, the most impressive windows were located in the eastern wall of the chancel and in the wide gable walls of the transept. The church’s interior was covered with a wooden, open roof truss, so the building was initially not supported by external buttresses.
Current state
The present building has not retained any original windows, although the early modern jambs and traceries give the impression that it were probably modeled on the original windows during the replacement (especially in the eastern window of the chancel). The sacristy on the south side and the northern porch are contemporary annexes, but in the sacristy the 15th-century entrance portal has been preserved. Inside the church, a late-medieval roof truss and a 15th-century baptismal font have survived. South of the church is a pair of standing stones, one of which has a carved cross, probably made in the 7th-9th centuries, and the other has a cross dating from the 9th – 11th centuries.
bibliography:
Hubbard E., Clwyd (Denbighshire and Flintshire), Frome-London 1986.
Salter M., The old parish churches of North Wales, Malvern 1993.
The Royal Commission on The Ancient and Historical Monuments and Constructions in Wales and Monmouthshire. An Inventory of the Ancient and Historical Monuments in Wales and Monmouthshire, IV County of Denbigh, London 1914.

