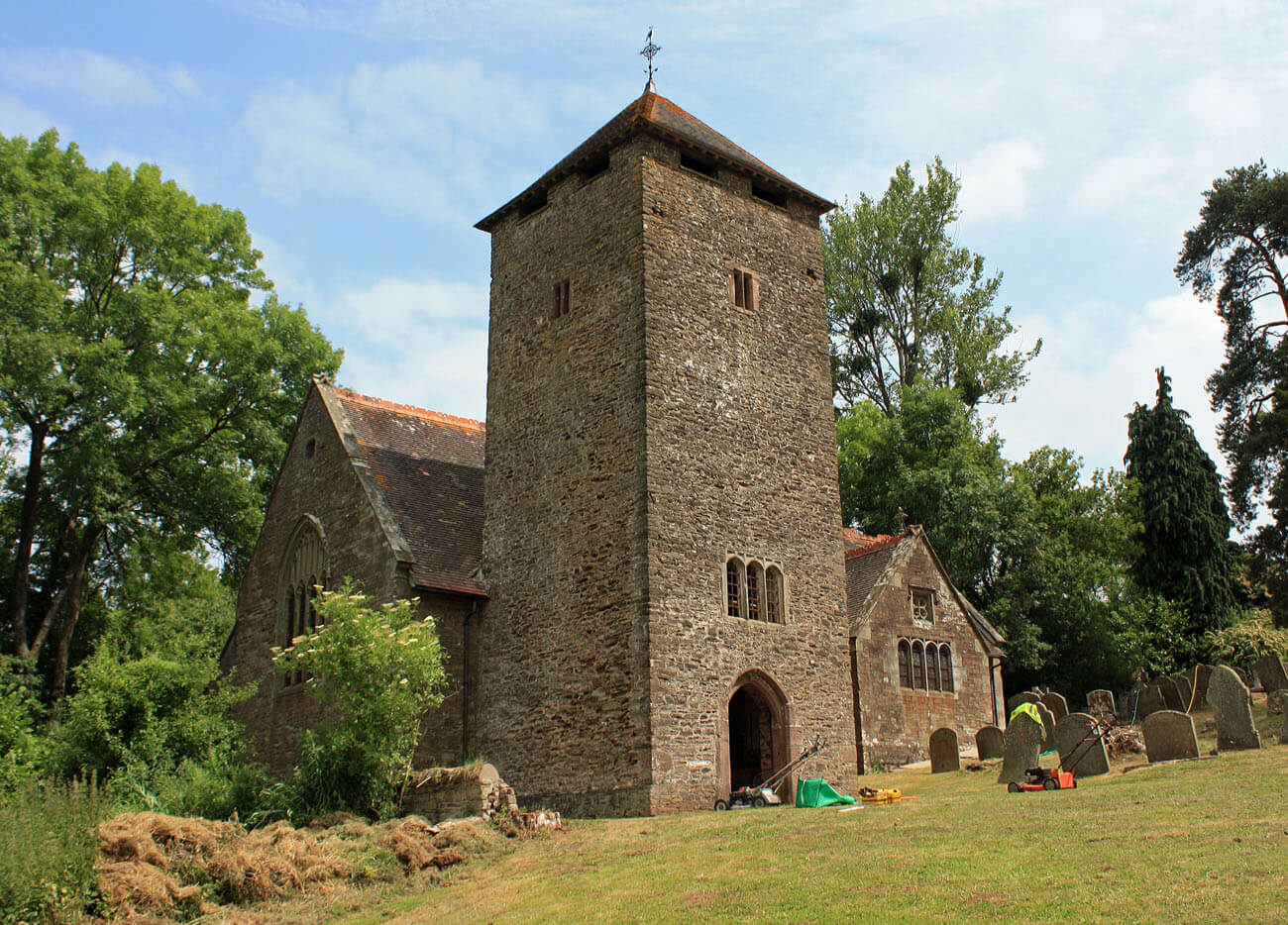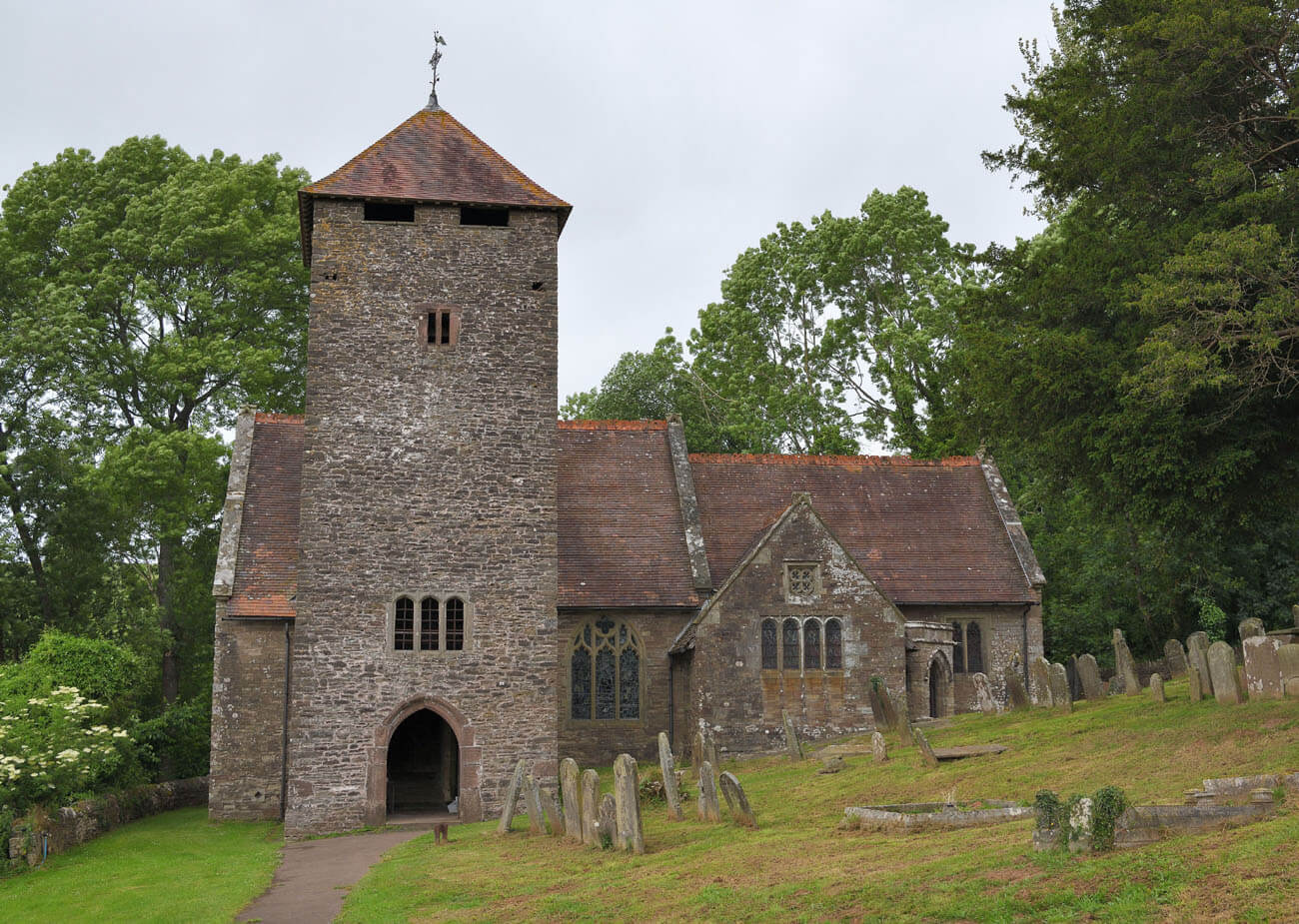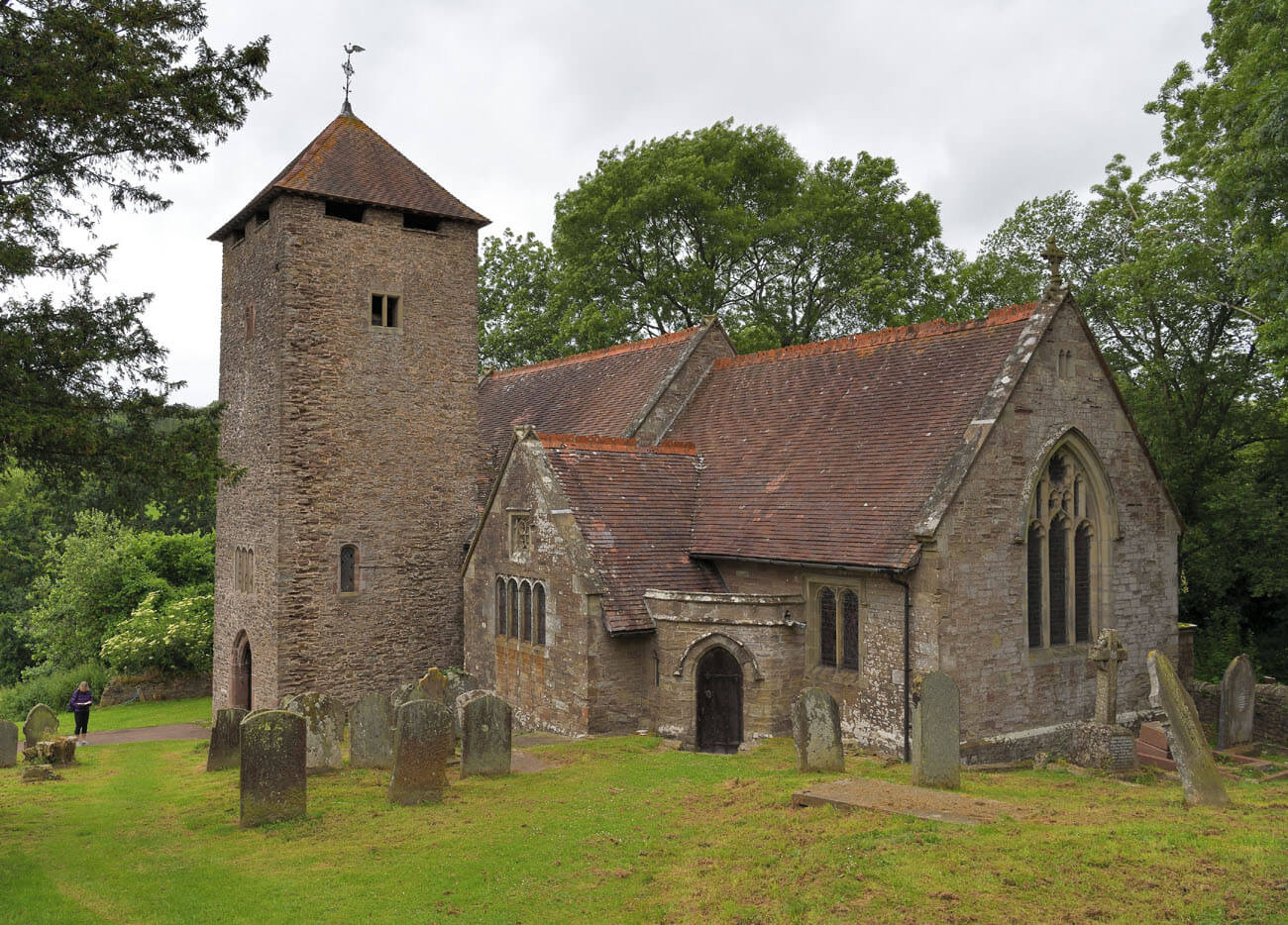History
The origins of St. Cadoc’s church in Llangattock Vibon Avel may have dated back to the early Middle Ages, when it probably still had the form of a timber sacral building. The construction of a stone church could have taken place no sooner than after the introduction of parish administration by the Anglo-Normans in the 13th century. In the 14th century, the church was enlarged with a tower and probably rebuilt in the Gothic style. Further changes may have been introduced at the end of the Middle Ages, when English Perpendicular Gothic dominated in Wales. In the years 1852-1853, the church underwent first drastic early modern reconstruction, during which the chancel was transformed and a sacristy was added. Then, in 1866, the interior was decorated, and in 1875, the north aisle was built, the chancel was slightly extended, and a vestibule was added to the southern chapel.
Architecture
The church was built on a hillside, descending towards a shallow valley and a river flowing through it to the south-west. In the 14th/15th century, it probably consisted of a single rectangular nave and an architecturally separated chancel on the eastern side, also on a rectangular plan. The church tower was very unusually situated on the southern side of the nave, perhaps due to the steeper slope of the terrain on its western side and the related construction complications. Since the tower was placed in the place traditionally occupied by the main entrance portal, its ground floor was intended for a porch, accessible through a pointed portal with a double-chamfered archivolt.
Current state
The church currently consists of a three-bay nave with a northern aisle, a three-bay chancel with a sacristy on the northern side and a chapel on the southern side, preceded by a small porch in the eastern corner. A tower to the south-western side of the nave is the only element of the building that has retained a significant part of the walls from the medieval period, although the nave and chancel may also contain original elements. The tower was built on a square plan, houses a porch in the ground floor and is topped with a modern roof over the rebuilt crown of the walls. The windows in the tower were transformed in the 16th/17th century and in the 19th century, but the original entrance portal has been preserved.
bibliography:
Newman J., The buildings of Wales, Gwent/Monmouthshire, London 2000.
Salter M., The old parish churches of Gwent, Glamorgan & Gower, Malvern 2002.



