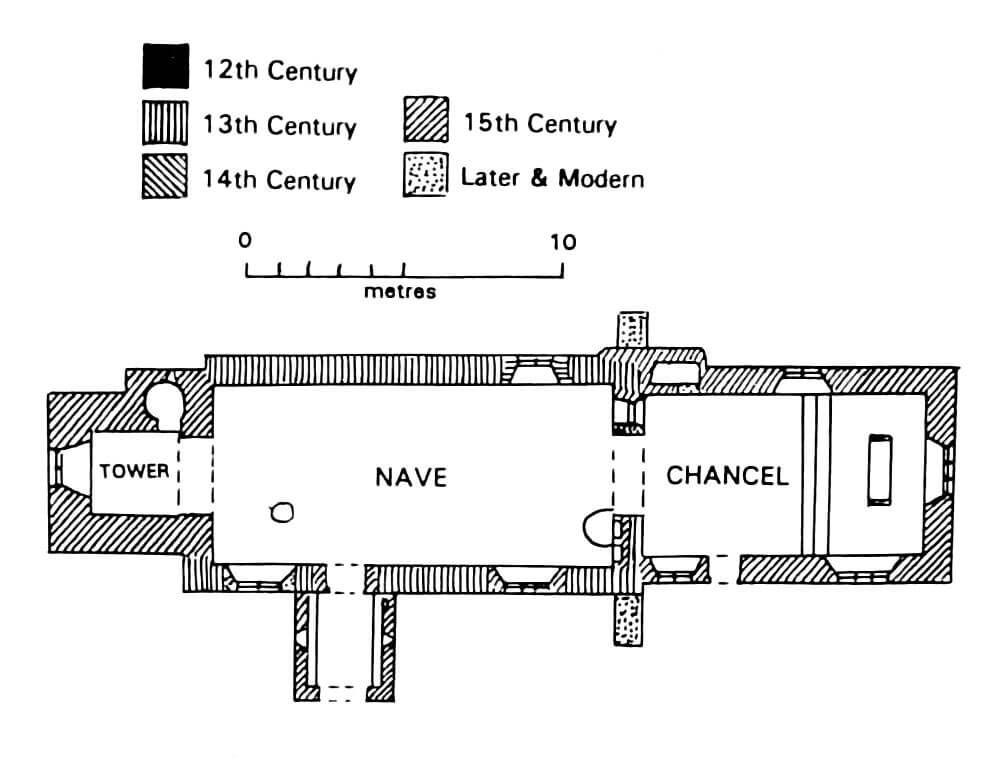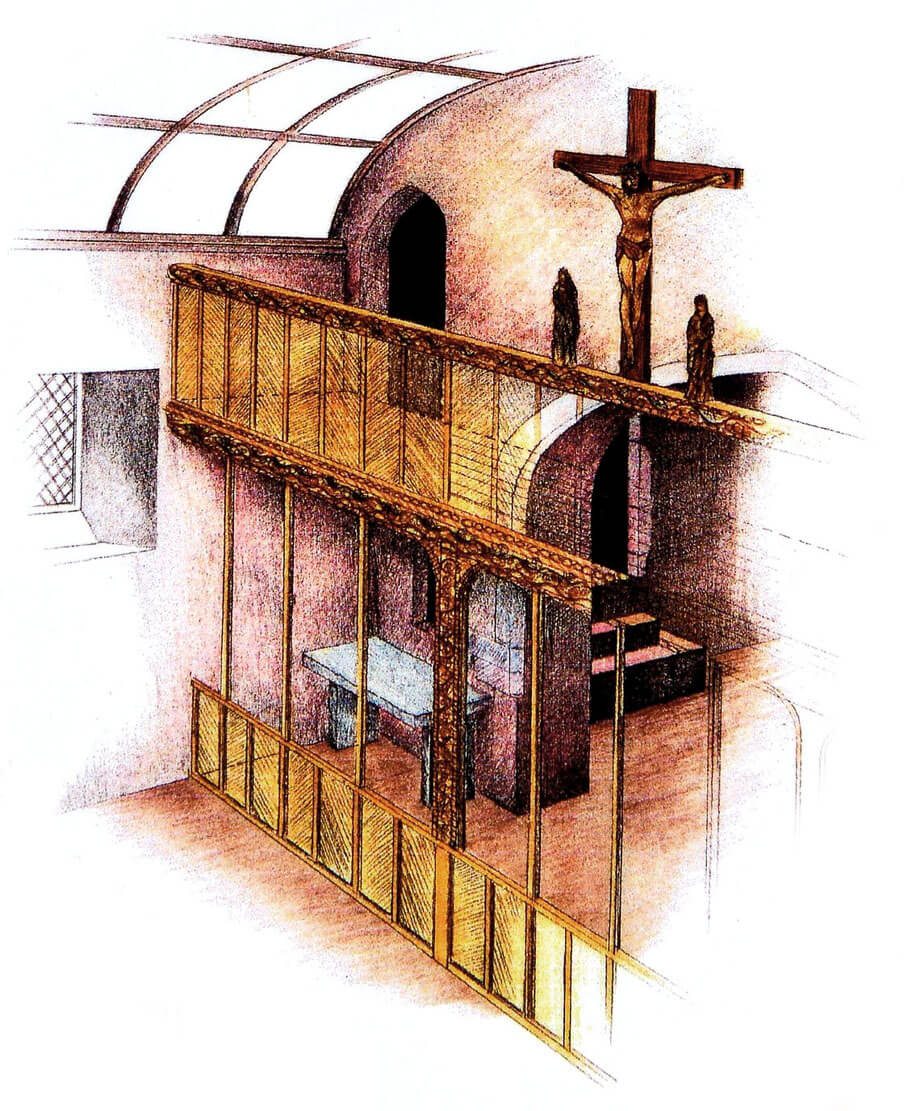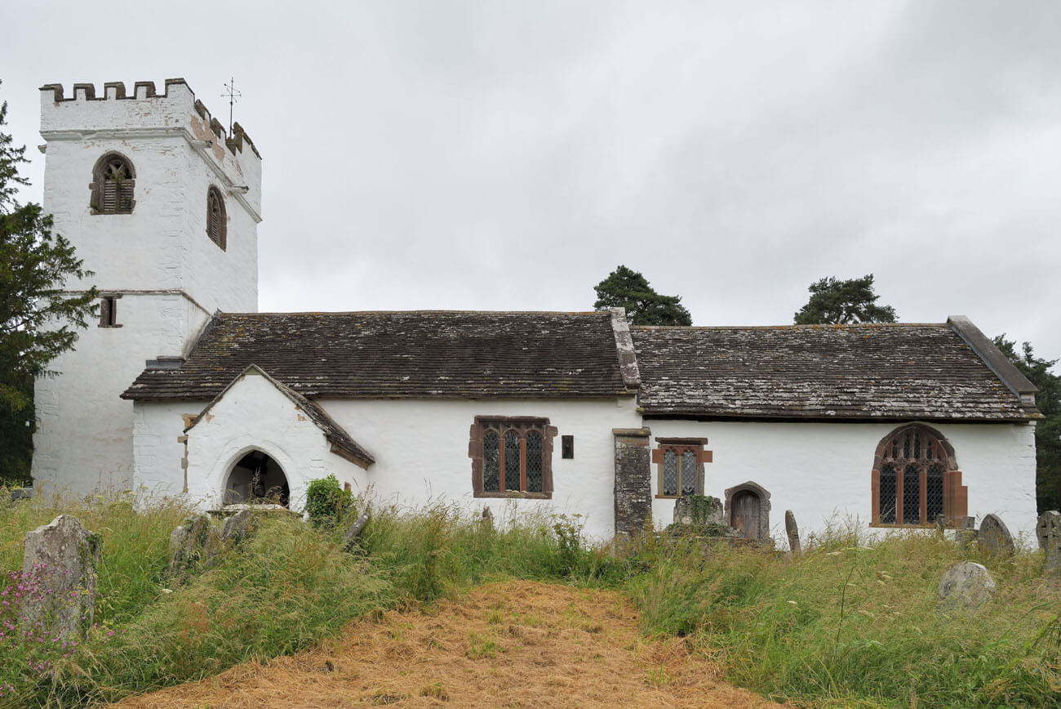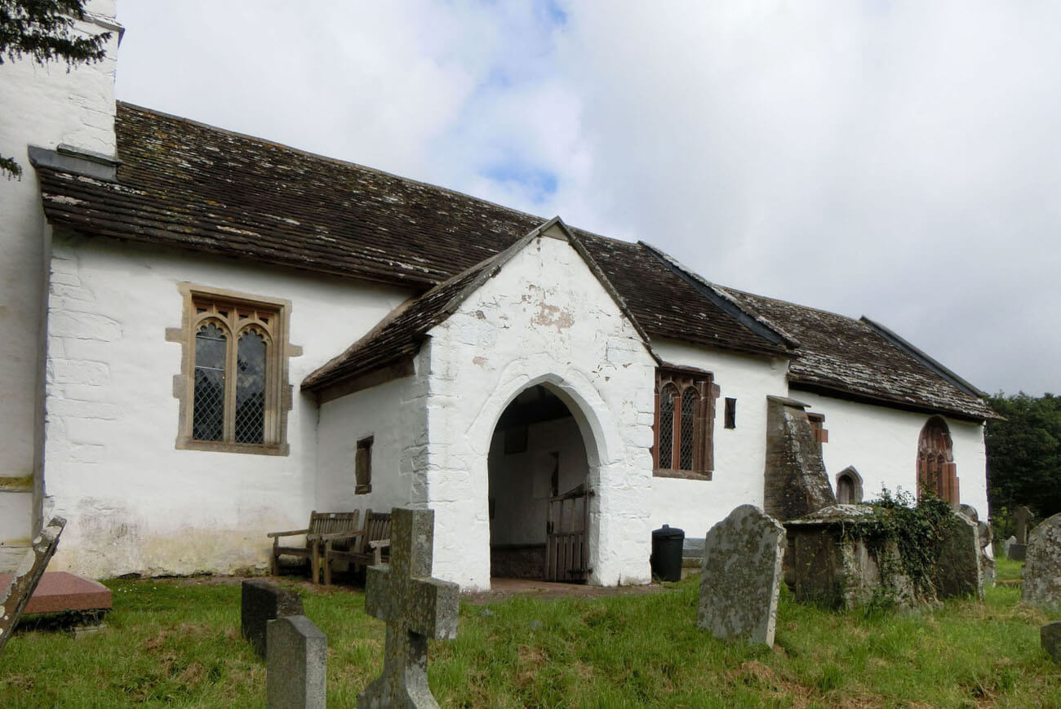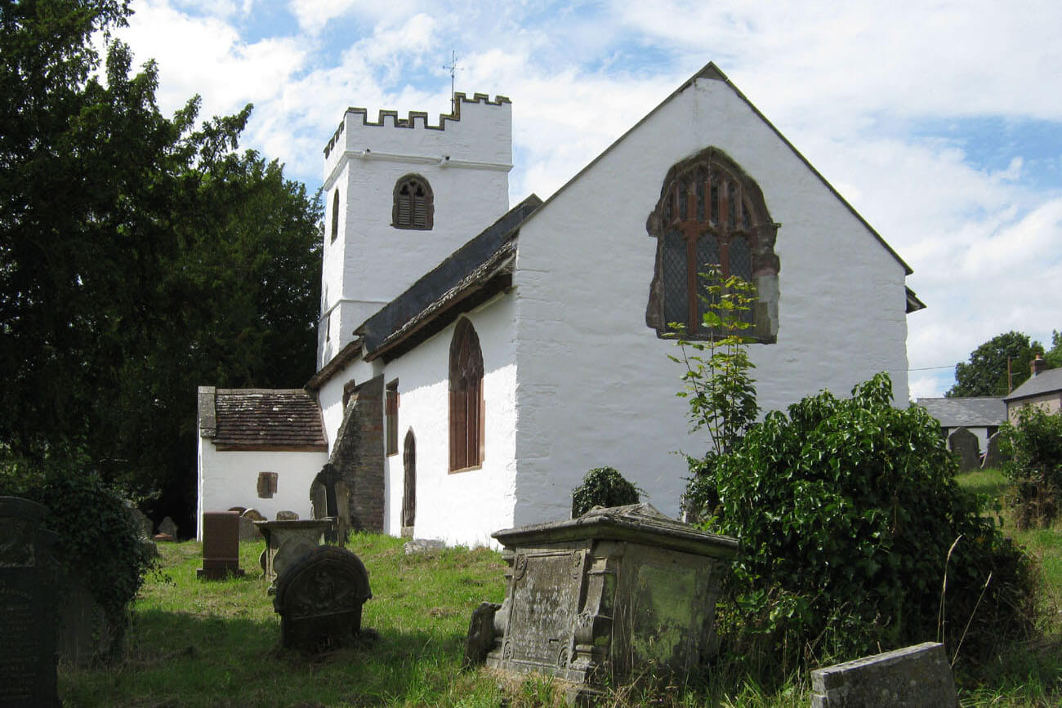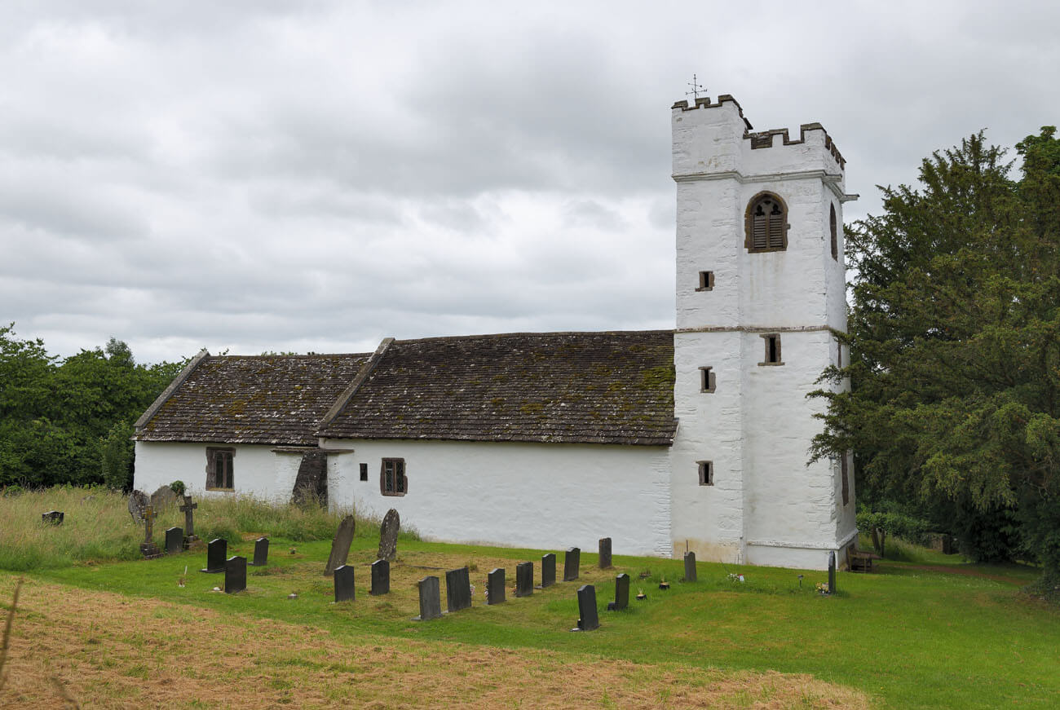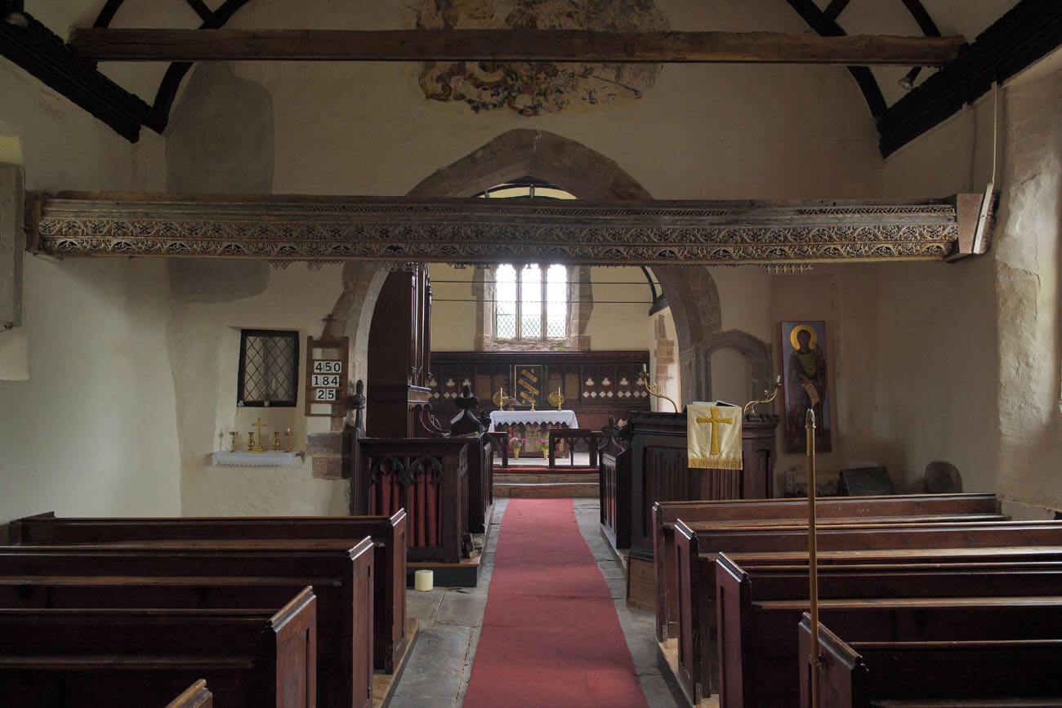History
St Cadoc’s church in Llangattock Lingoed may have been built in the early 13th century, as the parish was first recorded in 1254. It is likely that the original church underwent major reconstruction in the 14th or 15th century, with the building of a chancel, tower and porch, perhaps added in stages. At the end of the building works the interior was covered with figurative paintings. These survived until the 16th century Reformation, when changes in worship led to the whitewash of the saints and the removal of the rood screen. Then in the 17th century wooden pews were introduced. At the beginning of the second half of the 19th century the building was in a poor state of repair, so in 1876 it underwent a Victorian renovation, carried out by John Prichard, who had been involved in the construction and renovation of many churches in South Wales.
Architecture
The church of St Cadoc was built on steep slopes, falling to the south towards the Full Brook valley, and to the east more gently towards a small stream flowing south. Initially, it probably had a very simple form, typical of rural Welsh churches from the transition period between Romanesque and Gothic, limited to a single nave on the plan of an elongated rectangle. Towards the end of the Middle Ages, the church already consisted of a nave, a narrower and shorter chancel on the eastern side, a tower on the western side and a porch by the southern entrance portal to the nave. The chancel was created on a rectangular plan, slightly narrower than the older nave. The tower was built slender, on a square plan, with a northern projection of the staircase. The whole was orientated towards the cardinal sides of the world.
The walls of the nave on the south side were pierced by a late Gothic two- and three-light windows, with rectangular frames filled with cinquefoil tracery inscribed in pointed and ogee arches. It probably replaced older, smaller and simpler late Romanesque or early Gothic openings. The chancel was lit by one two-light window in a quadrangular jamb in the north wall and one in the south wall, as well as one pointed window with three-light tracery on the south side and a similar but highly set east window, cutting into the gable part of the chancel. The north elevation of the nave may have been devoid of any openings until the end of the Middle Ages.
The external elevations of the tower were divided by a string course, separating the highest storey, intended for bells. The crown of the walls was topped with a battlemented parapet, set not on the popular in Wales corbels, but on several steps of the wall. On the north-eastern side, the staircase projection was raised to form a watchtower, also topped with a battlemented parapet. The top floor bell room was opened on each side by a large pointed window, divided by moullion into two openings, each topped with a trefoil. The lower storey was lit by simple slit openings, also used in the staircase turret. A large pointed window was opened at the ground floor level towards the west, just above the moulded cornice of the plinth.
Inside the church, the chancel was separated from the nave by a pointed, chamfered arcade, in the northern wall of which a peeking hole (hagioscope) was placed. It was probably used to look on the priest at the main altar, as altars for praying for the souls of the deceased could have stood on the sides of the arcade. On the opposite side, in the southern wall of the nave, a piscina was placed, and another was set in the southern wall of the chancel. The space intended for ordinary worshippers until the 16th century was separated from the presbytery by a rood screen. It was a wooden, richly decorated partition with an upper balcony or loft, to which stairs led in the thickened part of the northern wall. The interior elevations of the church in the Middle Ages were covered with colorful figurative polychromes with a large share of red and yellow colors. The stained glass windows also added splendor, probably depicting not only simple patterns, but also figurative scenes.
Current state
The church is one of the best preserved late medieval sacral buildings in Monmouthshire. It underwent only a sympathetic Victorian renovation, without major interference with the Gothic architecture. Thanks to this, the original roof truss, chancel arcade, tower arcade, tracery and window jambs of the church have survived. Inside, on the south wall of the nave, there is a valuable fresco from the 15th century, depicting St. George fighting the dragon, and a piscina in the chancel. A beam from the former rood screen from the late 15th century, with intricate decoration with plant motifs, has been also preserved.
bibliography:
Newman J., The buildings of Wales, Gwent/Monmouthshire, London 2000.
Salter M., The old parish churches of Gwent, Glamorgan & Gower, Malvern 2002.

