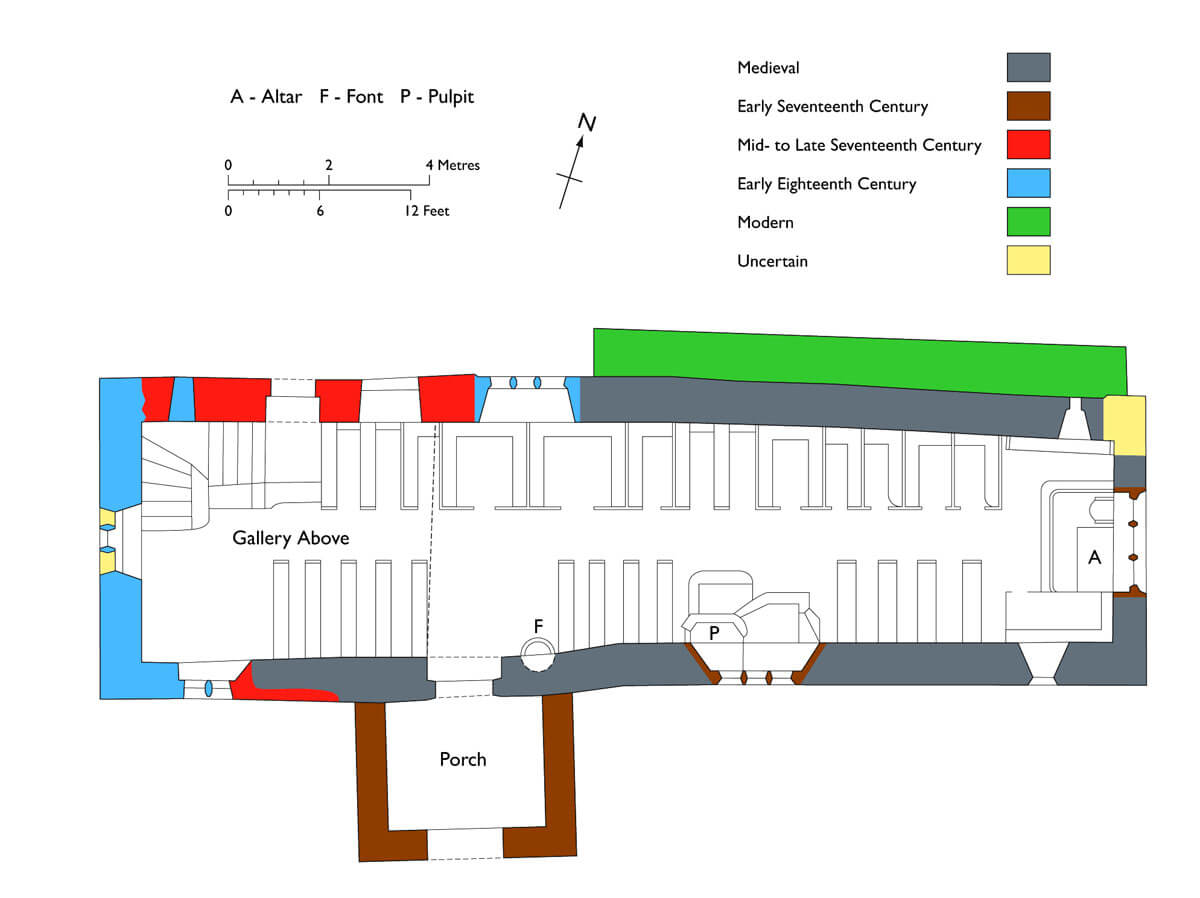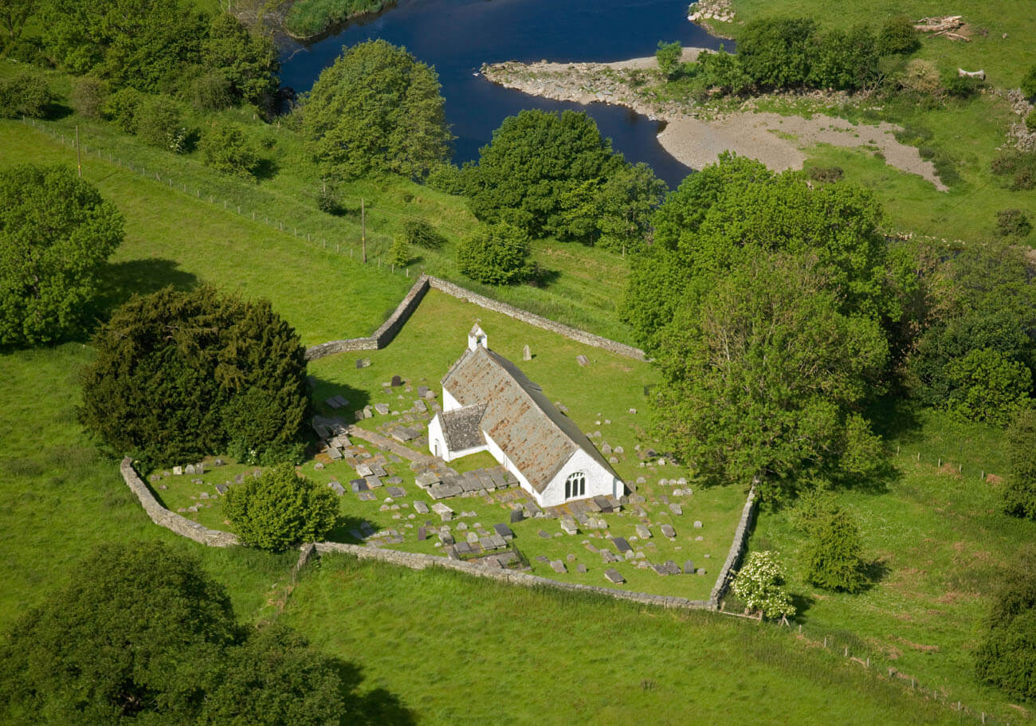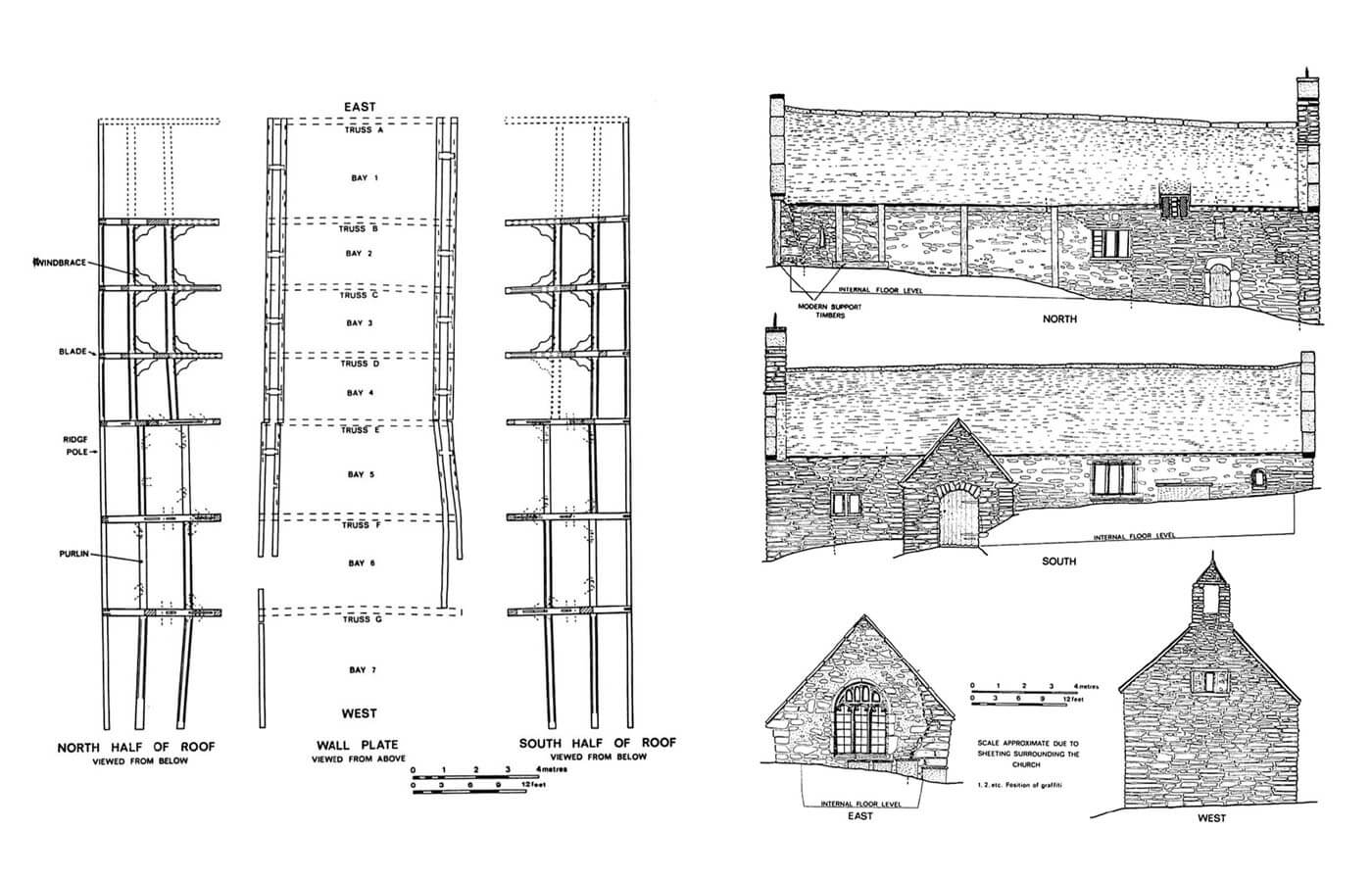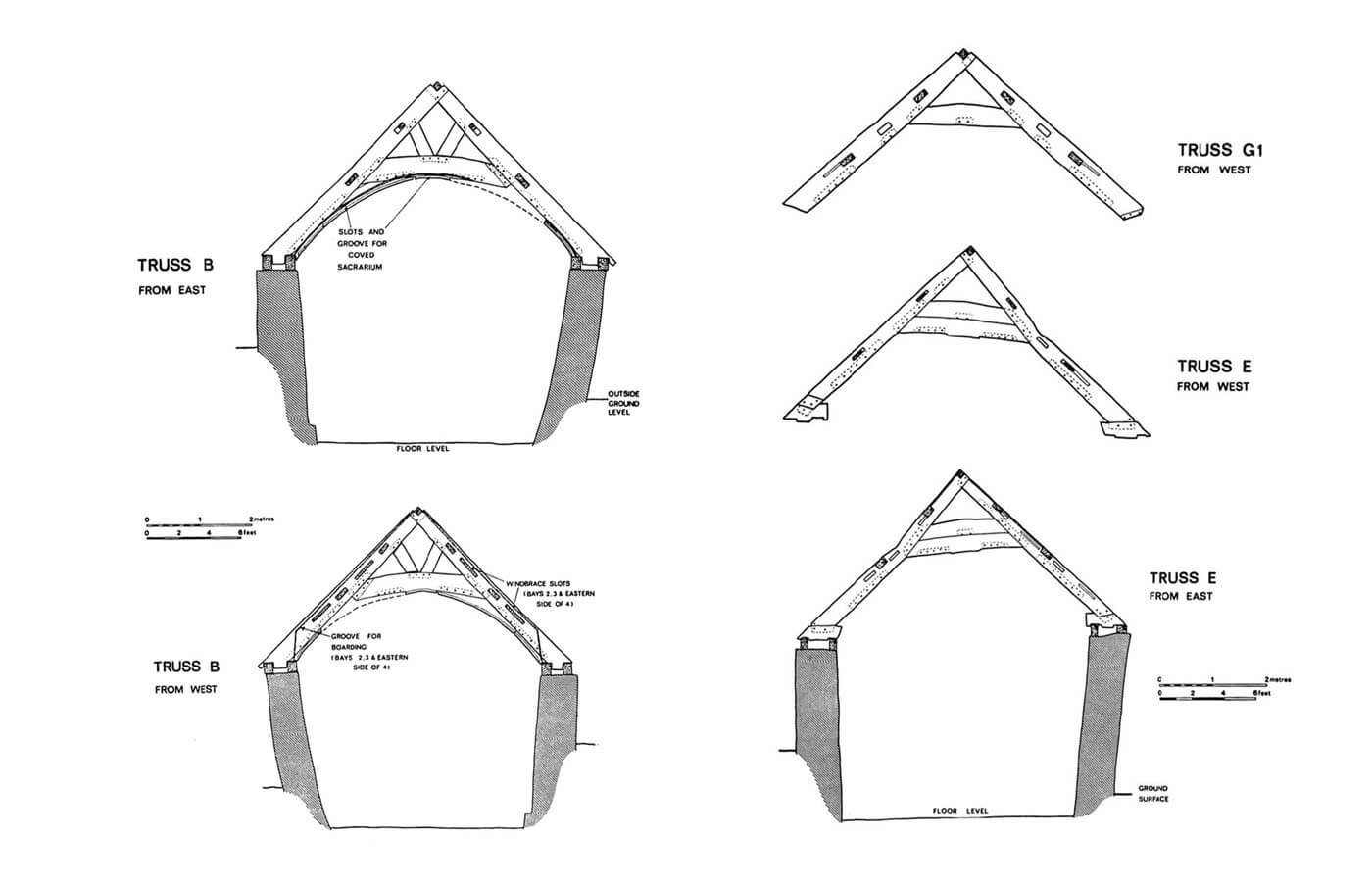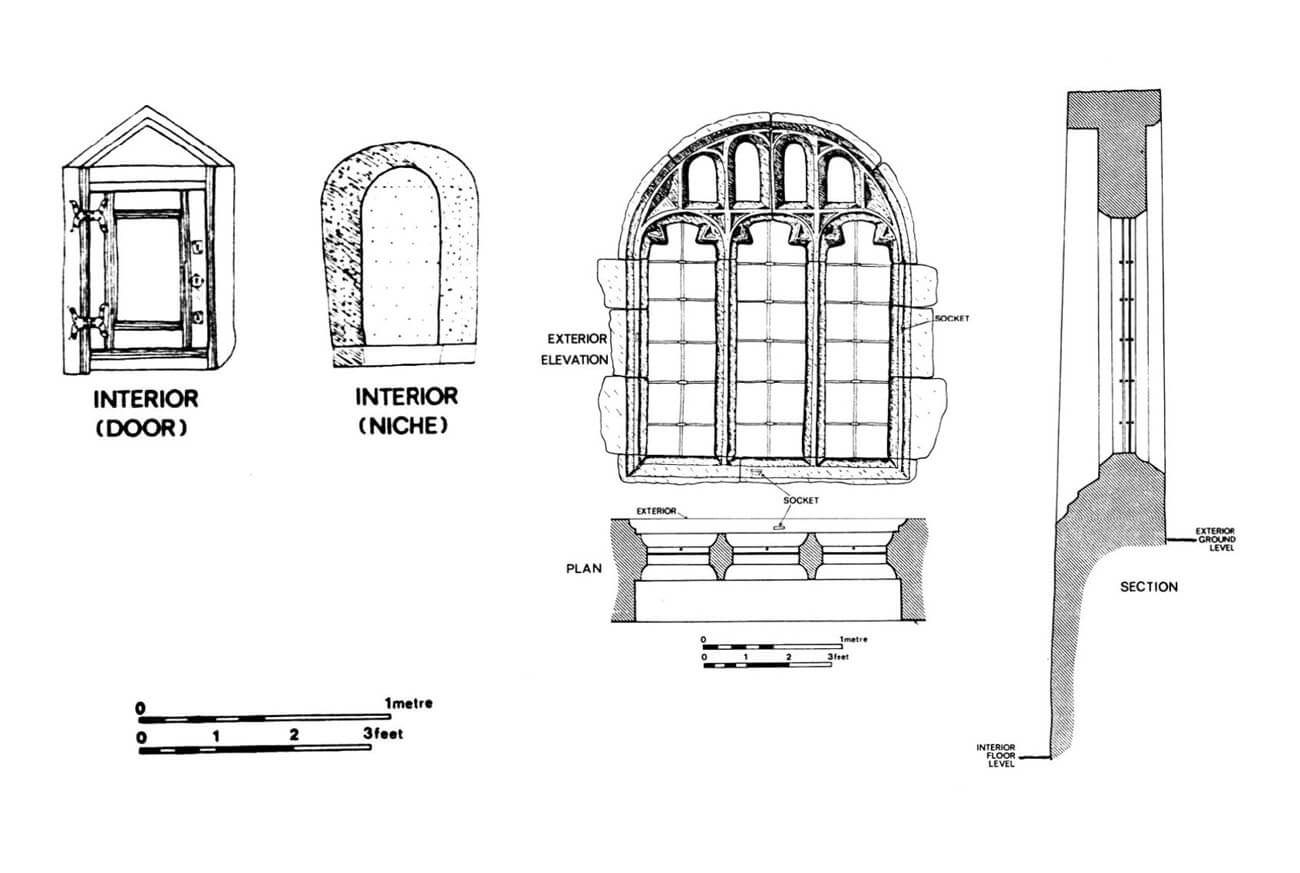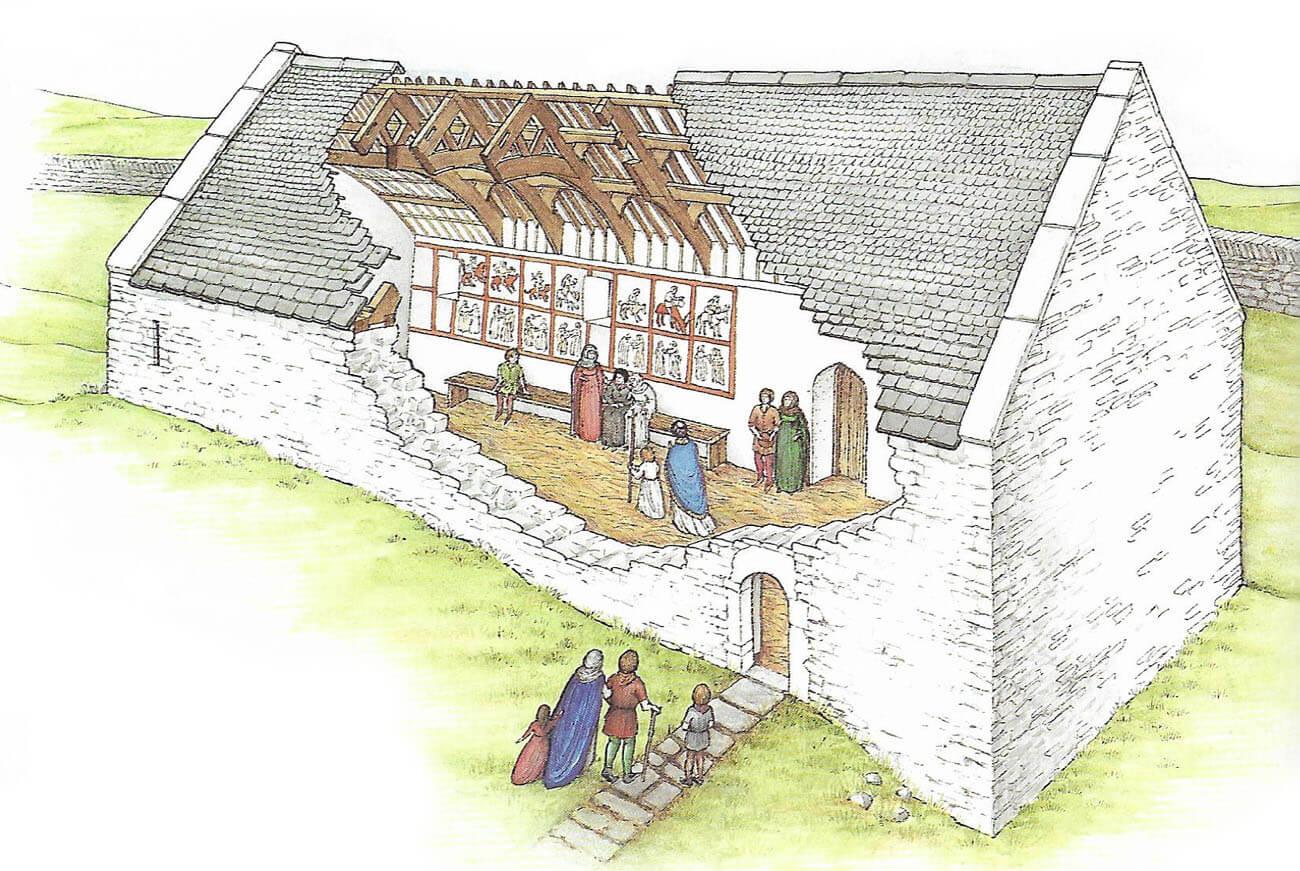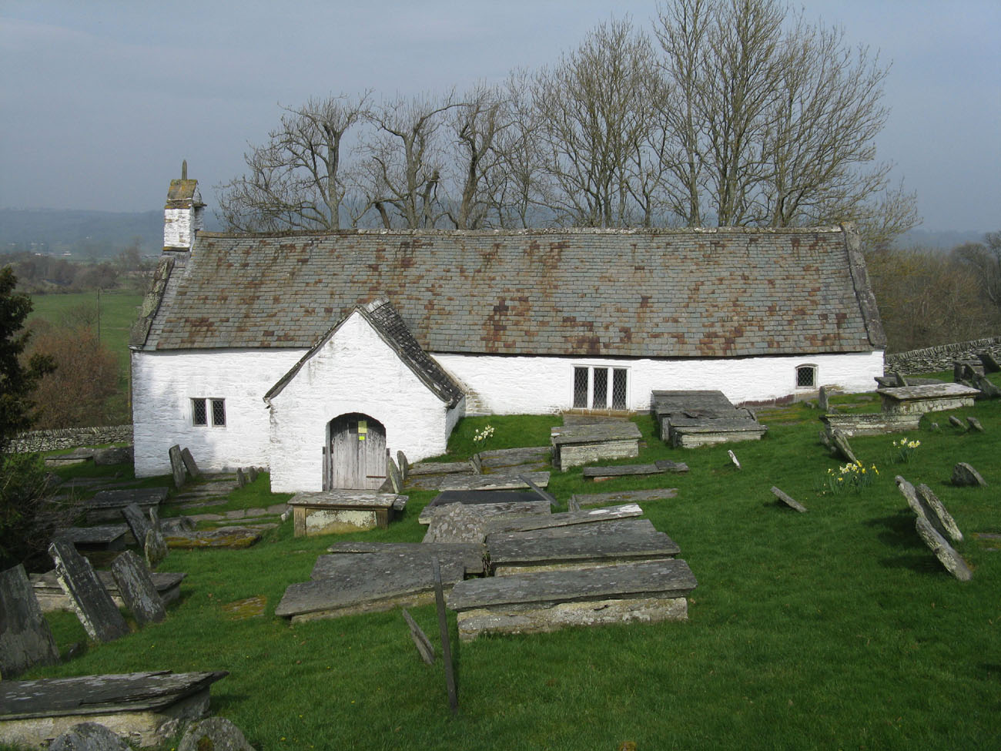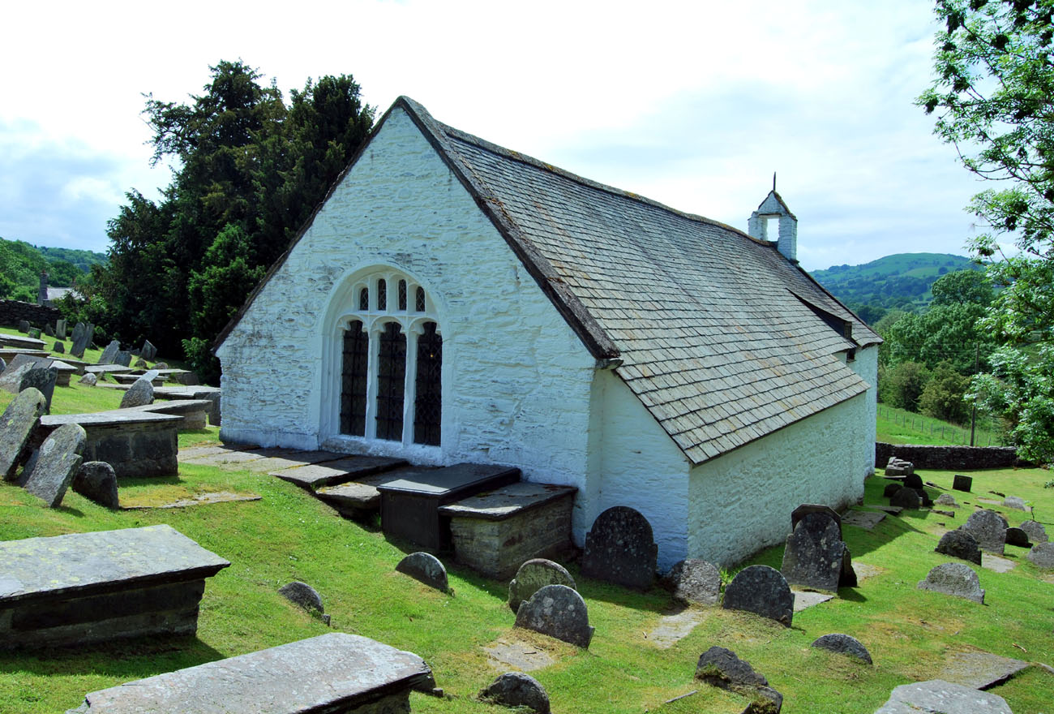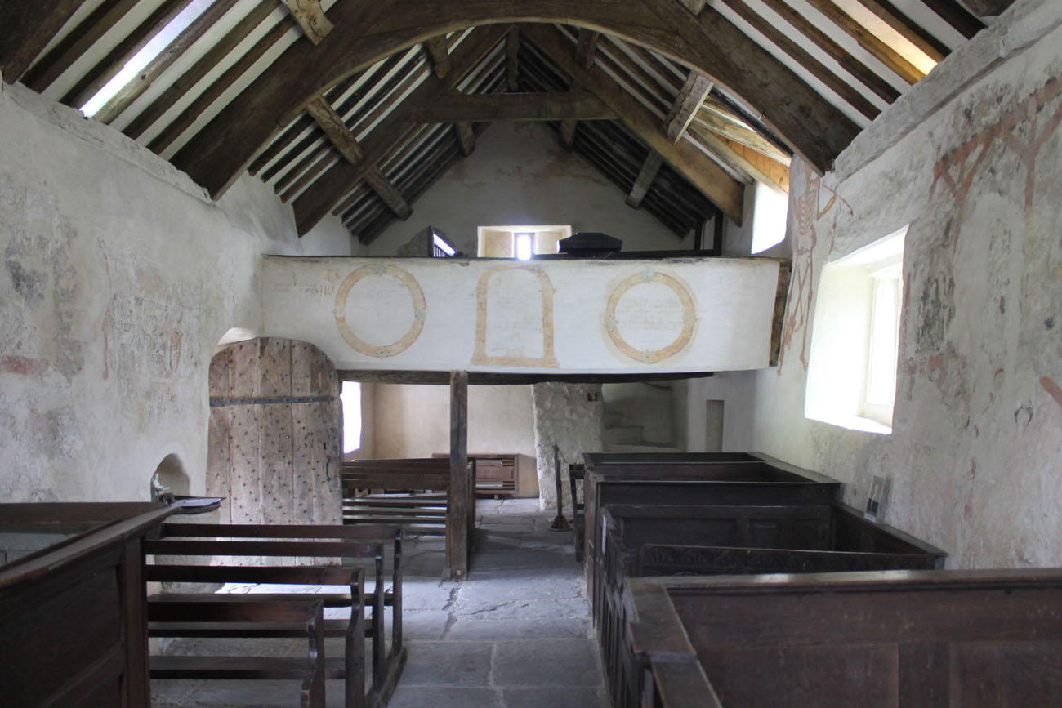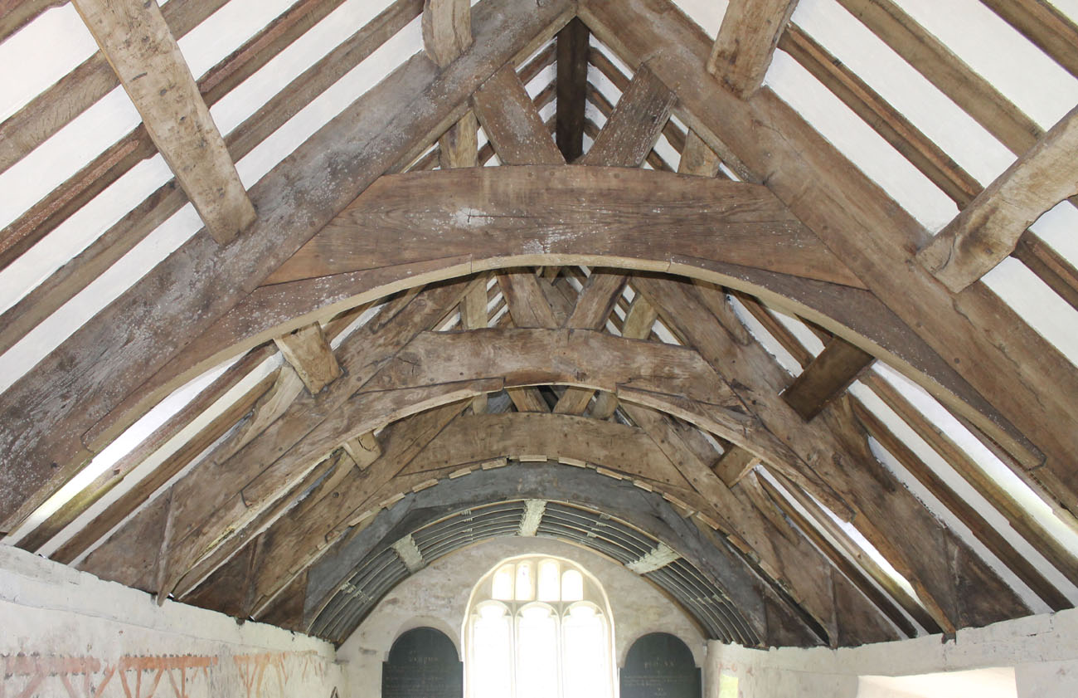History
The church in Llangar was probably built in the 13th century. The mention of it was recorded in 1291 in the Taxatio Ecclesiastica, where its income was valued at £4. It then created an independent parish, not associated with any knightly family, but with the patronage of the bishops of St Asaph, in which diocese Llangar was located. In 1535 the church was valued at just over £5, which was then an average size for Welsh parishes.
In the 15th century, the church was thoroughly rebuilt or a new one was built. Further, smaller transformations were made at the beginning of the 17th century, when some windows were modernized and a porch was built, and then after the mid-17th century, when the entire western part of the nave was rebuilt. Despite this, the church must have had static problems, probably caused by the riverside slope, because at the beginning of the 18th century its western part was rebuilt again. The roof of the porch was also replaced than and three new windows were installed.
In 1730, All Saints church was recorded as modest but relatively well kept. It was similarly presented in 1791. In the years 1854-1856, a new church was built in Llangar, located closer to the center of the village. The old church was then abandoned, fortunately avoiding Victorian modernization. Its thorough renovation was carried out in 1974.
Architecture
The original church was a simple, rural building on a rectangular plan, in which the nave was not externally separated from the chancel. The walls of the church were very irregular, perhaps due to their construction on a sloping terrain towards the River Dee. A characteristic feature was the narrowing of the southern wall approximately halfway along the length of the church. The northern wall was laid more straight, but with slight deviations from the axis. On the southern side, a porch was added to the nave at the beginning of the 17th century, stylistically referring to simple vestibules from the late Middle Ages.
The oldest entrance to the church was located in the western part of the southern wall. The portal on the outside received a slightly flattened pointed arch and a chamfered frame. Inside, the arch of the portal had the segmental form. The church’s lighting was probably initially provided by low and narrow openings with splayds facing the interior. Later, large windows were inserted in the Perpendicular Gothic style. One of them, a three-light one, was placed on the axis in the eastern wall. It received a semicircular head and relatively well-made frame moulding, compared to the clumsily tracery of three trefoil openings.
The interior of the church was covered with an open wooden truss with semicircular arch braced roof, and the facades were covered with wall paintings in the 15th century. On the north wall was made a series of rustic frames which probably contained a paintings, perhaps depicting Passion. Next to them there was a painting of an unknown bishop. The southern wall had images of the personifications of the seven deadly sins, and below them were the seven corporal works of mercy. It was a relatively popular topic in late medieval wall paintings. In Llangar, each of the seven deadly sins was represented by a person sitting on the back of an animal. Later, more paintings were added to the walls, including a large depiction of Death.
Current state
Although the church retained picturesque appearance, it was significantly transformed in the early modern period. Especially its western part was rebuilt, and the northern wall, due to the falling slope, is now reinforced with a thickened wall parallel to it. At an unknown period, the north-eastern corner of the church was also rebuilt. A late Gothic window has been preserved in the eastern wall. The window in the eastern part of the southern wall may be medieval, but it was probably partially transformed. Another one was probably bricked up in the eastern part of the northern wall. Currently, its internal part serves as a wall recess closed with a door. Among the portals, the southern entrance is original, currently inside the porch.
Inside the church, on the west side of the nave, there is an early modern gallery with spiral, stone stairs leading to it. However, an exceptionally valuable roof truss from the 15th century and a set of medieval wall paintings have survived. The oldest roof truss consists of four bays in the middle of the church. At the west end, above the gallery, it was modernized in the 18th century, while at the presbytery it forms the so-called “honorary canopy” from the 15th century, although some of its material is of later origin.
bibliography:
Kinross J., Discovering the smallest churches in Wales, Stroud 2007.
Salter M., The old parish churches of North Wales, Malvern 1993.
Shoesmith R., Llangar Church, “Archaeologia Cambrensis”, 129/1980.
Wooding J., Yates N., A Guide to the churches and chapels of Wales, Cardiff 2011.

