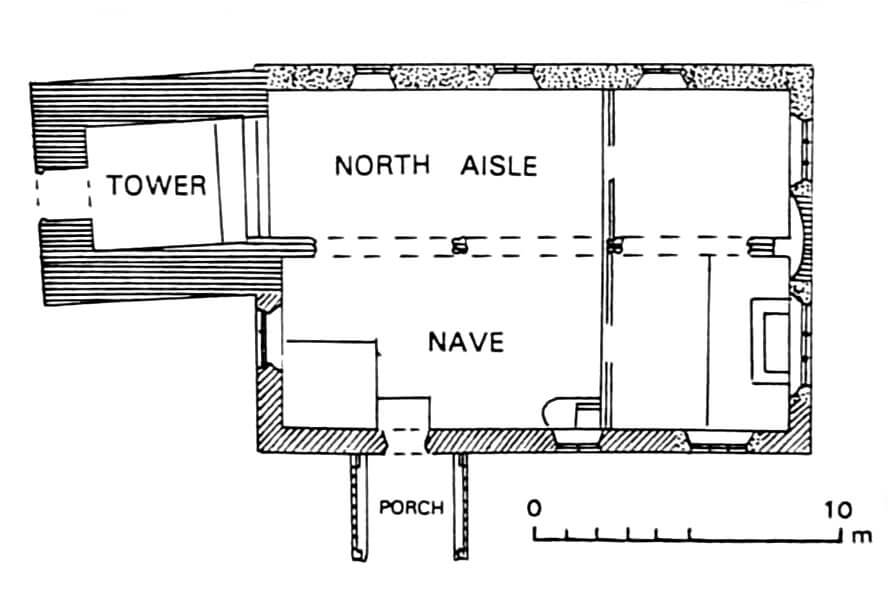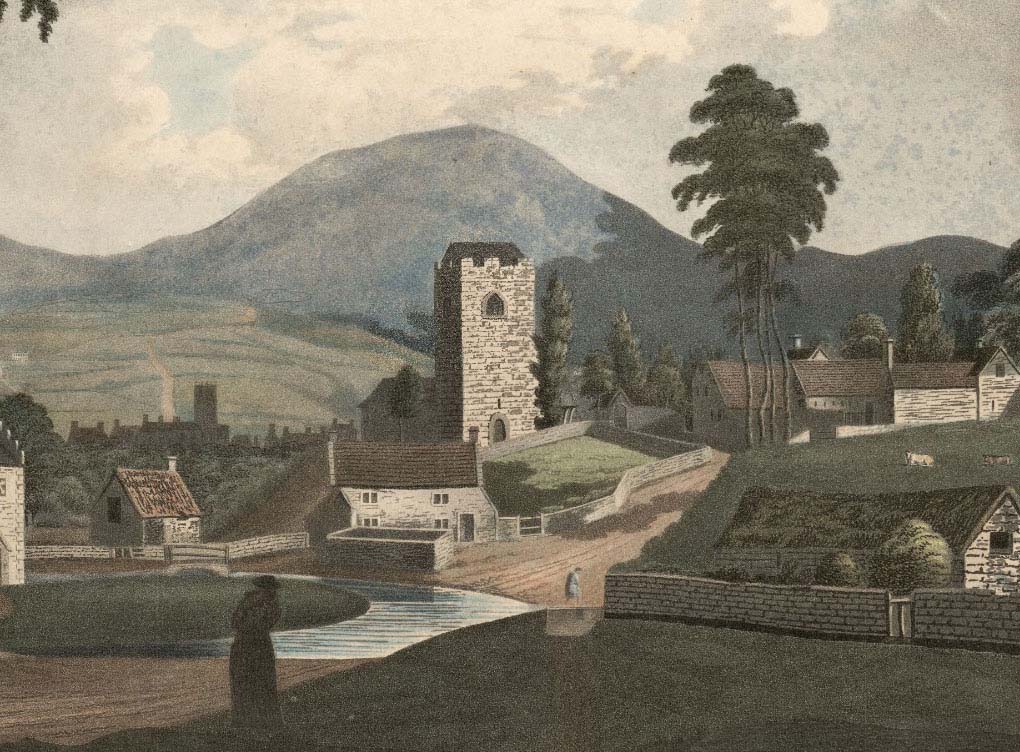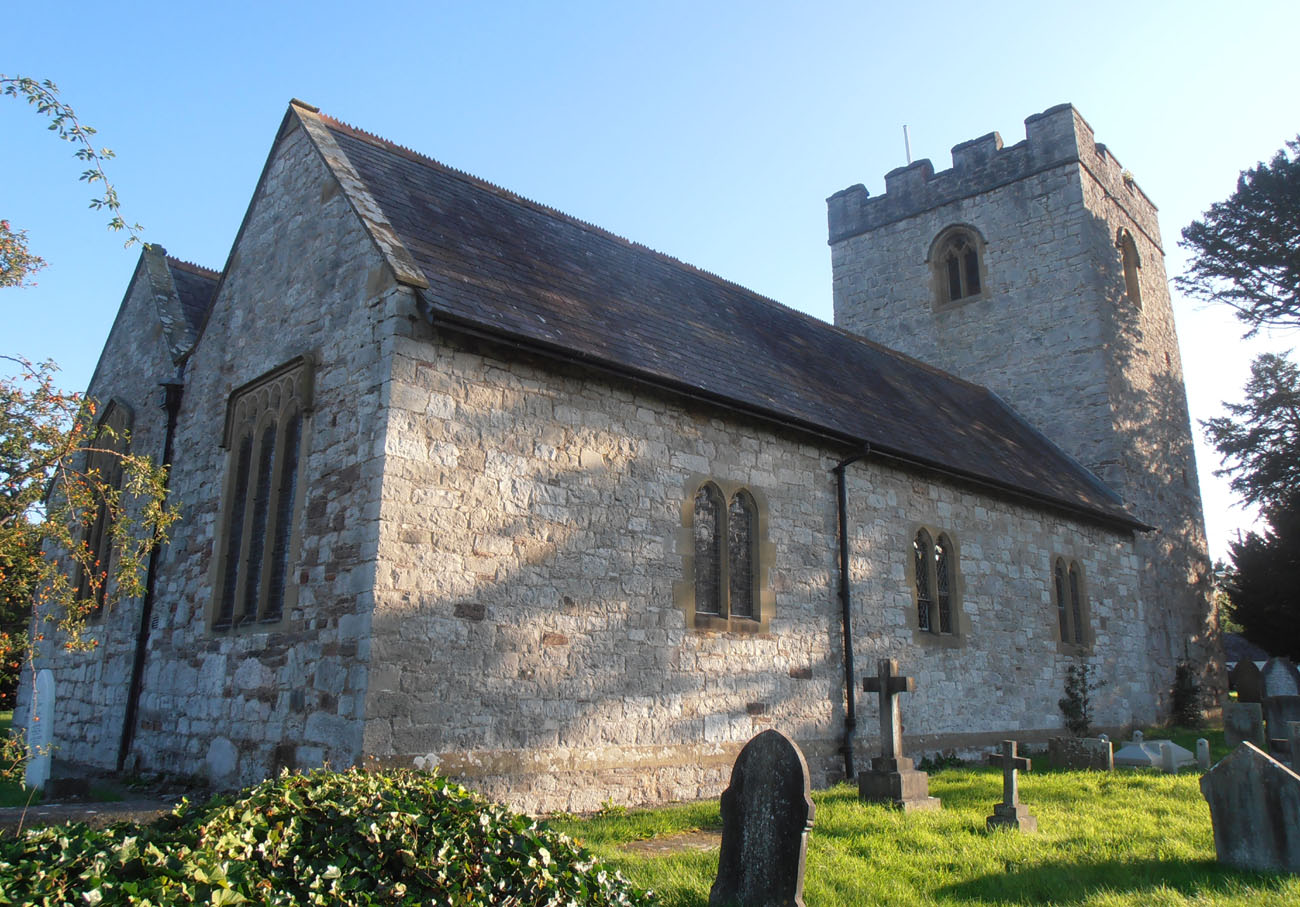History
The church in Llanfwrog was erected in the thirteenth or fourteenth century, unfortunately it is not possible to specify the date of its beginning. In the fifteenth century it was enlarged by the addition of an extra nave. A thorough renovation of the chancel and nave was carried out in the years 1869-1870, and the tower at the beginning of the 20th century.
Architecture
The original church consisted of an orientated, rectangular nave and an externally not separated chancel, constituting one whole and covered with a single gable roof. It is not known whether the church had a tower from the very beginning, perhaps it was added in the 14th century, as indicated by its location at a slightly skew angle. It was erected on a square plan with sides, 7.3 meters long, with the entrance portal from the west. In the fifteenth century, the southern aisle was erected, the same length and width as the northern nave and the chancel. Inside, both parts were connected by three pointed, moulded arcades, supported by pillars of four clustered shafts.
Current state
Currently, on the south-west side, at the entrance portal, there is an early modern porch, but it uses wood from an earlier vestibule. Unfortunately, all windows were rebuilt in the 19th century, except for one 15th-century window in the southern aisle and the southern slit of the tower. The northern nave was also rebuilt, only the original 16th-century inter-nave arcades and pillars were left.
bibliography:
Salter M., The old parish churches of North Wales, Malvern 1993.
The Royal Commission on The Ancient and Historical Monuments and Constructions in Wales and Monmouthshire. An Inventory of the Ancient and Historical Monuments in Wales and Monmouthshire, IV County of Denbigh, London 1914.
Website cpat.demon.co.uk, Church of St Mwrog, Llanfwrog.



