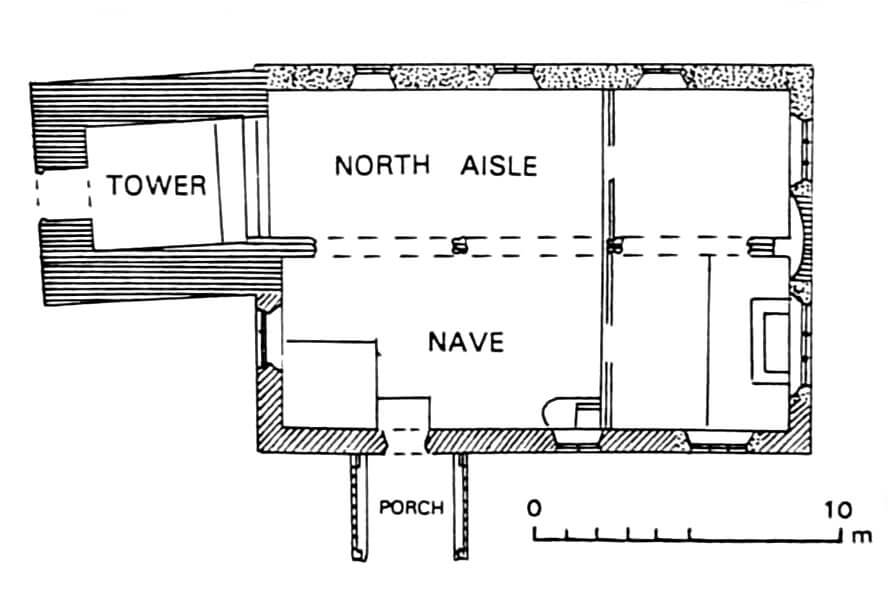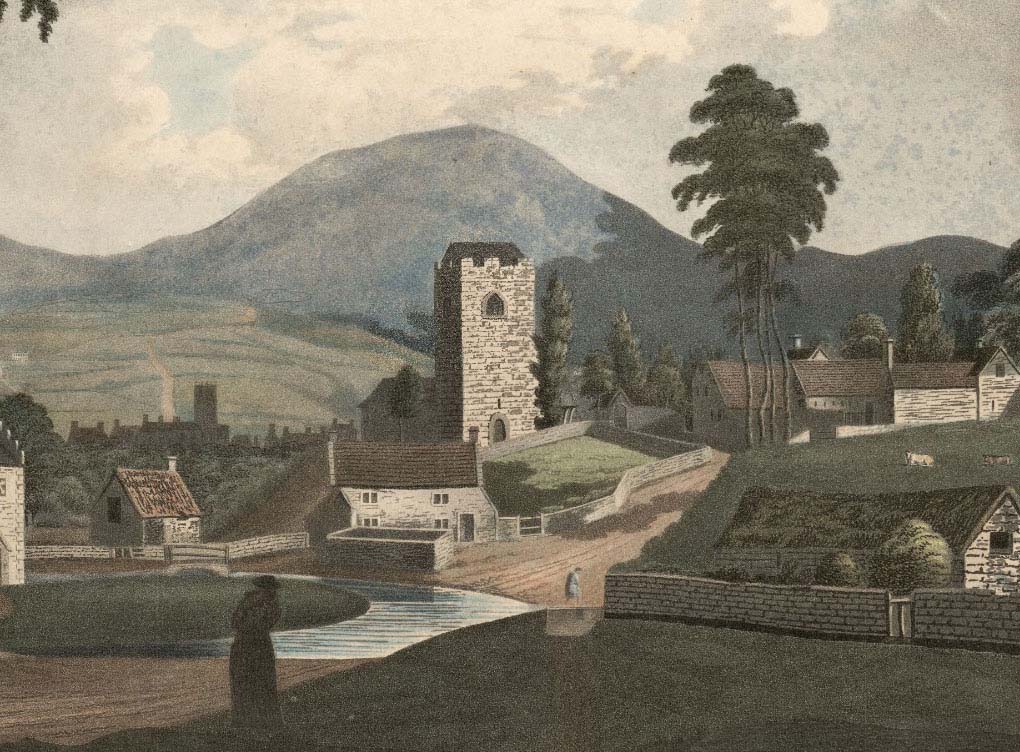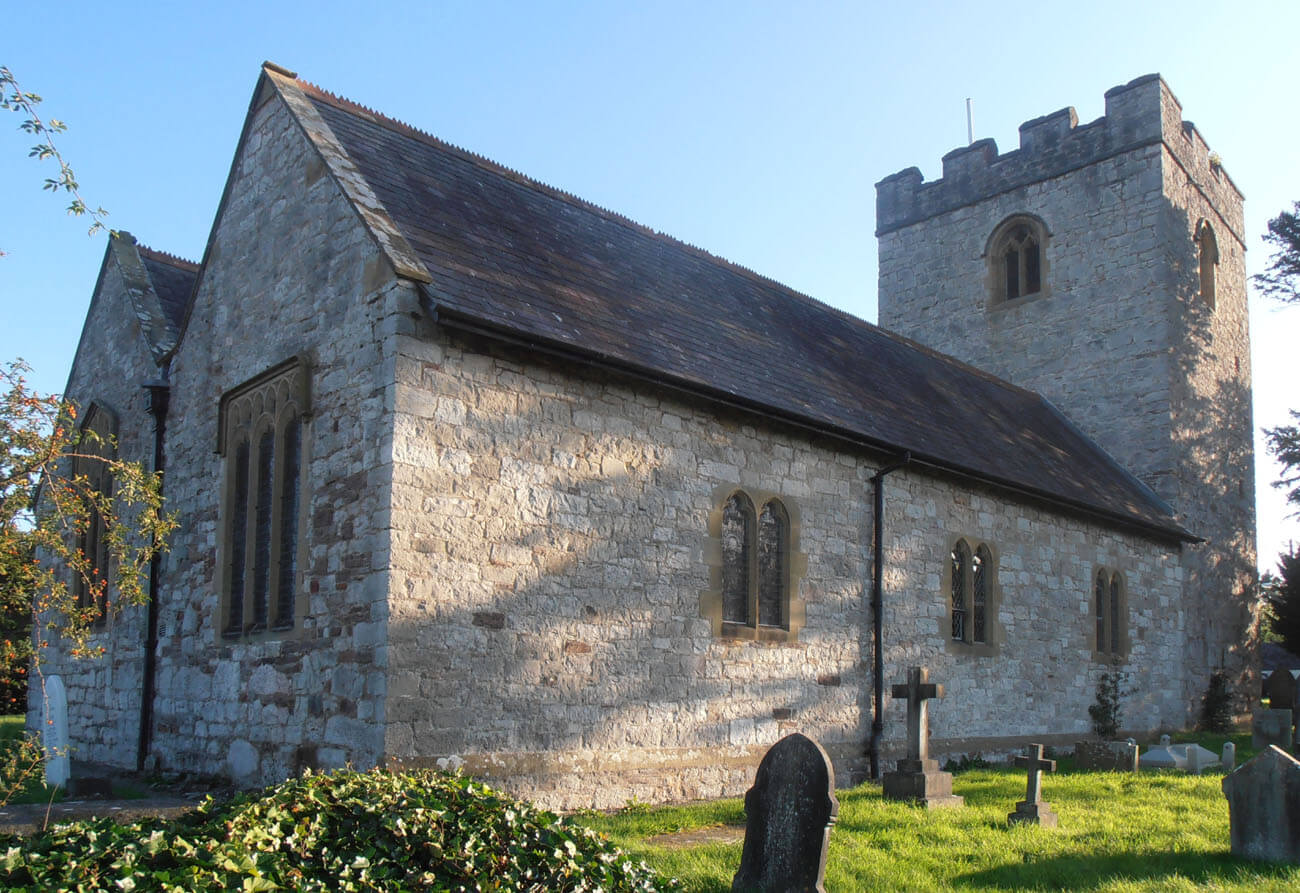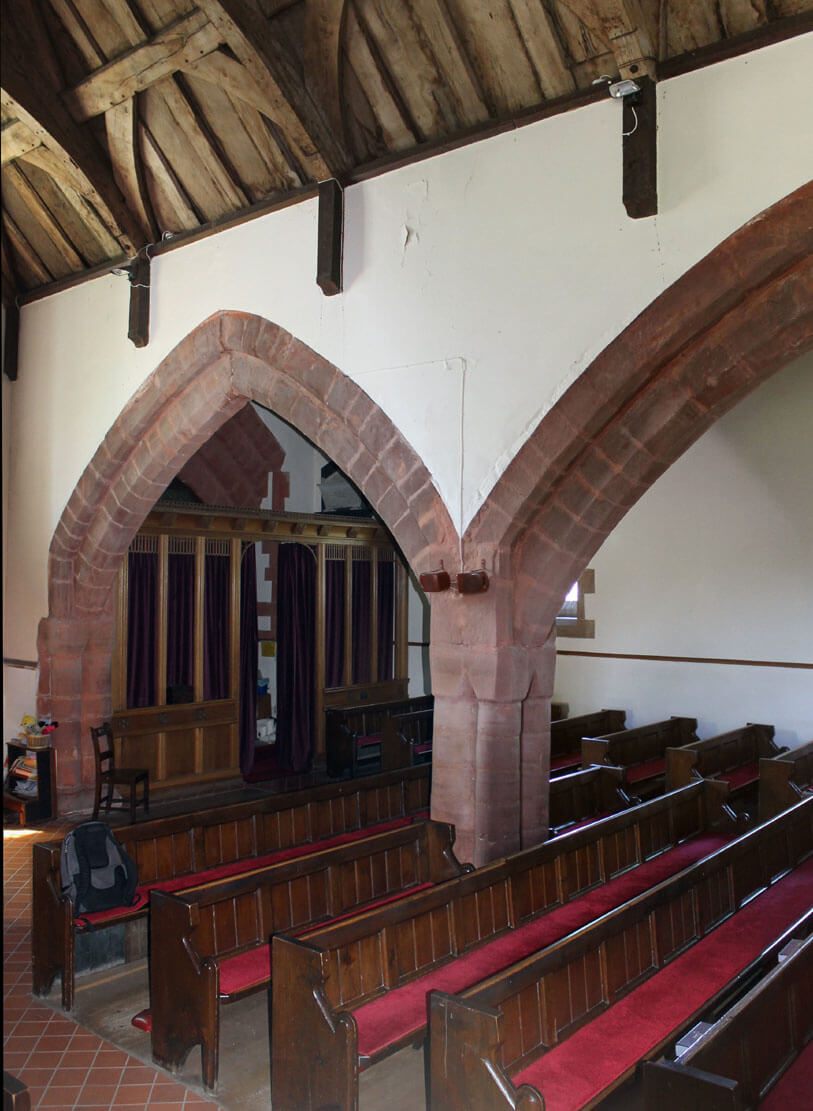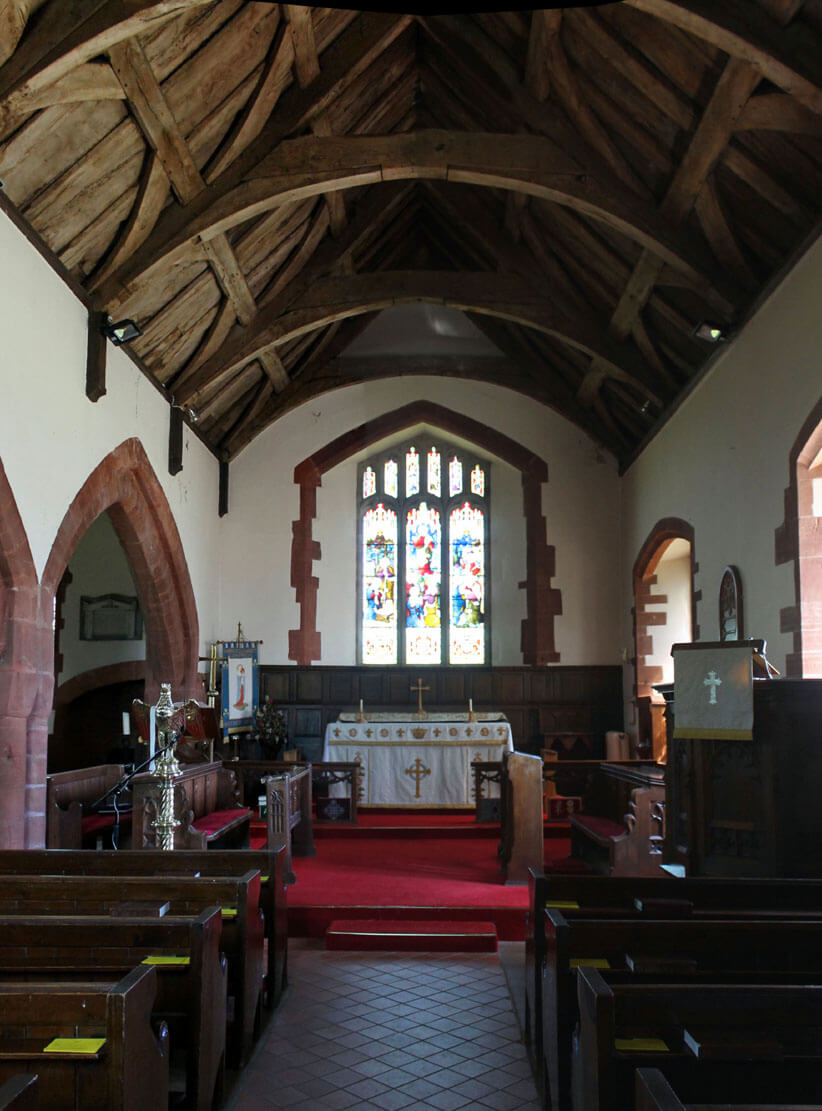History
The church in Llanfwrog was built in the 13th or 14th century, but unfortunately no more precise date was recorded in any documents. In the 15th century, it was enlarged by the additional nave. Extensive renovation works were carried out on the chancel and nave in 1869-1870, and on the tower in the early 20th century.
Architecture
The original church consisted of a rectangular nave and an externally not separated chancel, orientated toward the cardinal sides of the world, forming a single unit and covered by a single gable roof. It was likely a very simple structure, with external facades undivided by buttresses or pilasters, devoid of ornamentation, and with walls pierced by early Gothic windows. These openings may have been splayed inward, capped with lancets or more progressive trefoils. The entrance to churches of this type in Wales was most often located on the western side of the southern walls.
It is unknown whether St. Mwrog’s Church had a tower from the outset. It may have been added later in the 14th century, as suggested by its position at a slightly crooked angle to the nave. The tower was built on a square plan with sides 7.3 meters long, with an entrance portal on the west. It was distinguished by its massive walls and squat structure, crowned by a crenellated parapet. The only larger windows were located on the top floor containing the bells.
In the 15th century, a south nave was built, the same length and width as the older north nave, along with an externally not separated chancel. Inside, the two sections were connected by three pointed arcades with double-chamfered archivolts on both sides, supported by pillars unusually framed by four shafts. The upper sections of the pillars above the shafts were quadrangular, with the corners chamfered to form octagonal shapes. Behind the easternmost arcade, the nave wall was slightly hollowed out to create a narrow passage.
Current state
Currently, on the south-west side, at the entrance portal, there is an early modern porch, but it uses wood from an earlier vestibule. Unfortunately, all windows were rebuilt in the 19th century, except for one 15th-century window in the southern aisle and the southern slit of the tower. The northern nave was also rebuilt, only the original 15th-century inter-nave arcades and pillars were left.
bibliography:
Hubbard E., Clwyd (Denbighshire and Flintshire), Frome-London 1986.
Salter M., The old parish churches of North Wales, Malvern 1993.
The Royal Commission on The Ancient and Historical Monuments and Constructions in Wales and Monmouthshire. An Inventory of the Ancient and Historical Monuments in Wales and Monmouthshire, IV County of Denbigh, London 1914.

