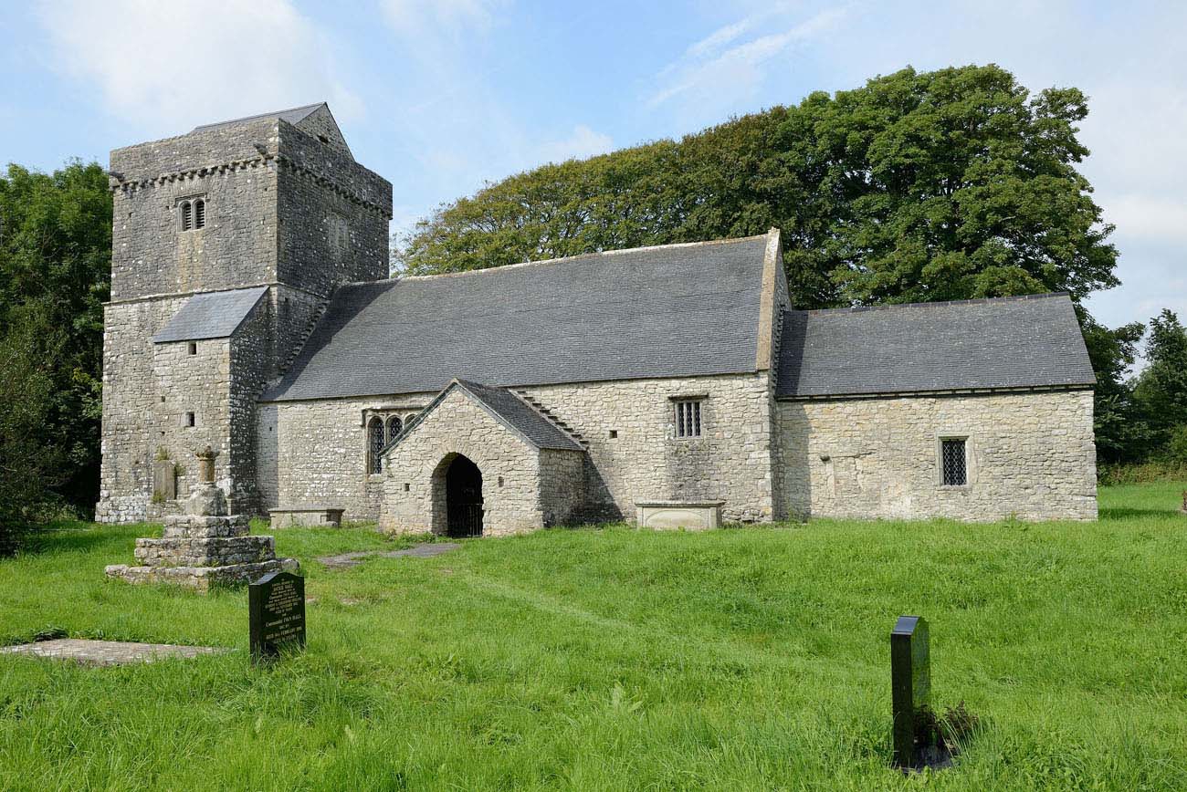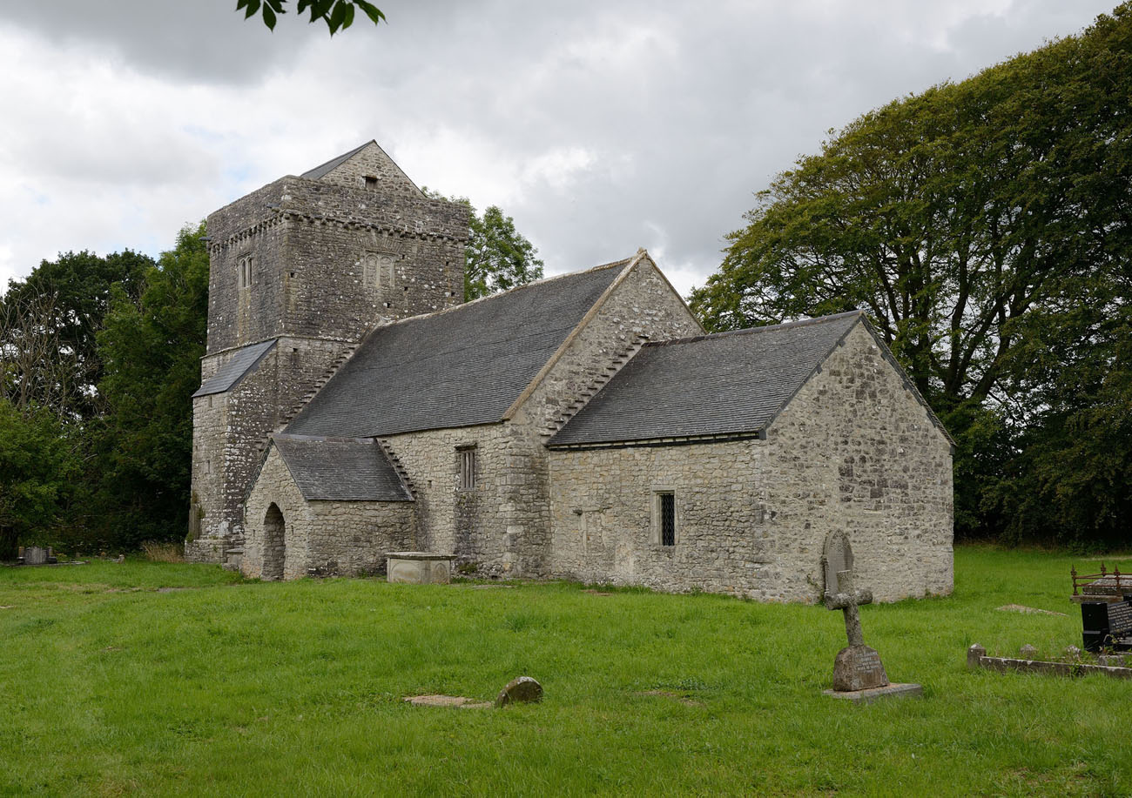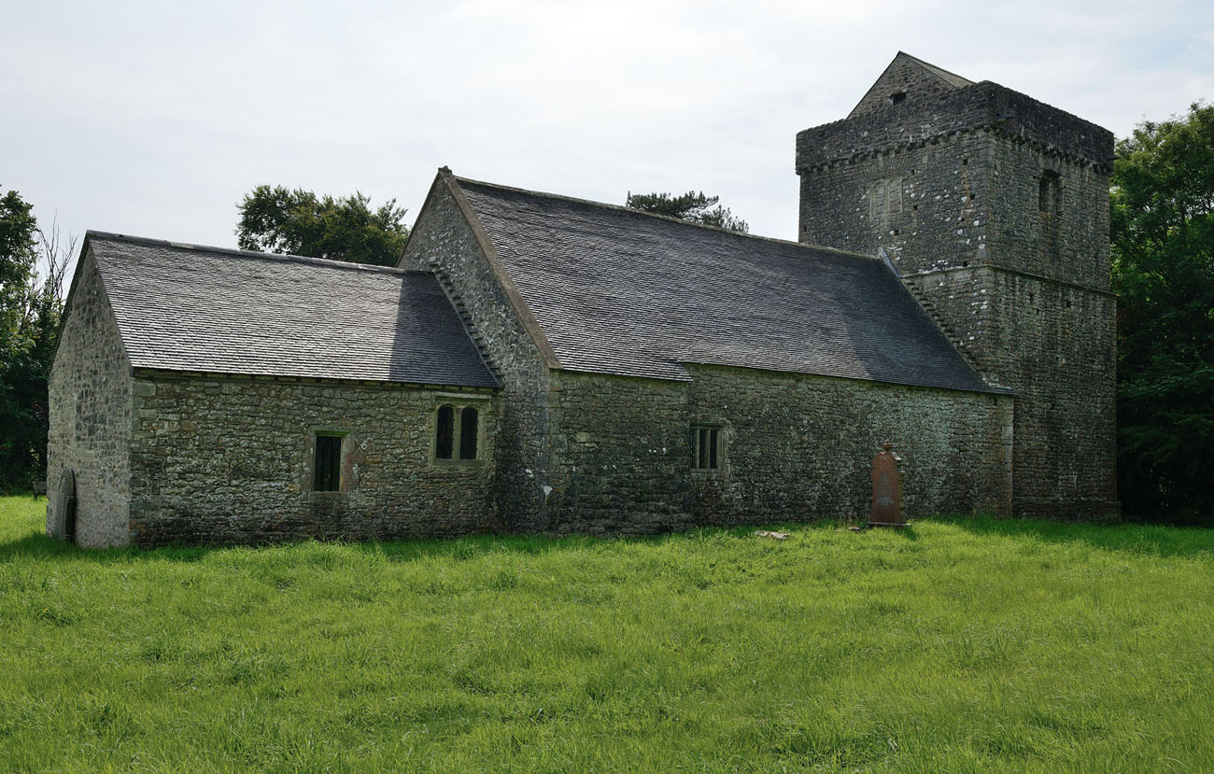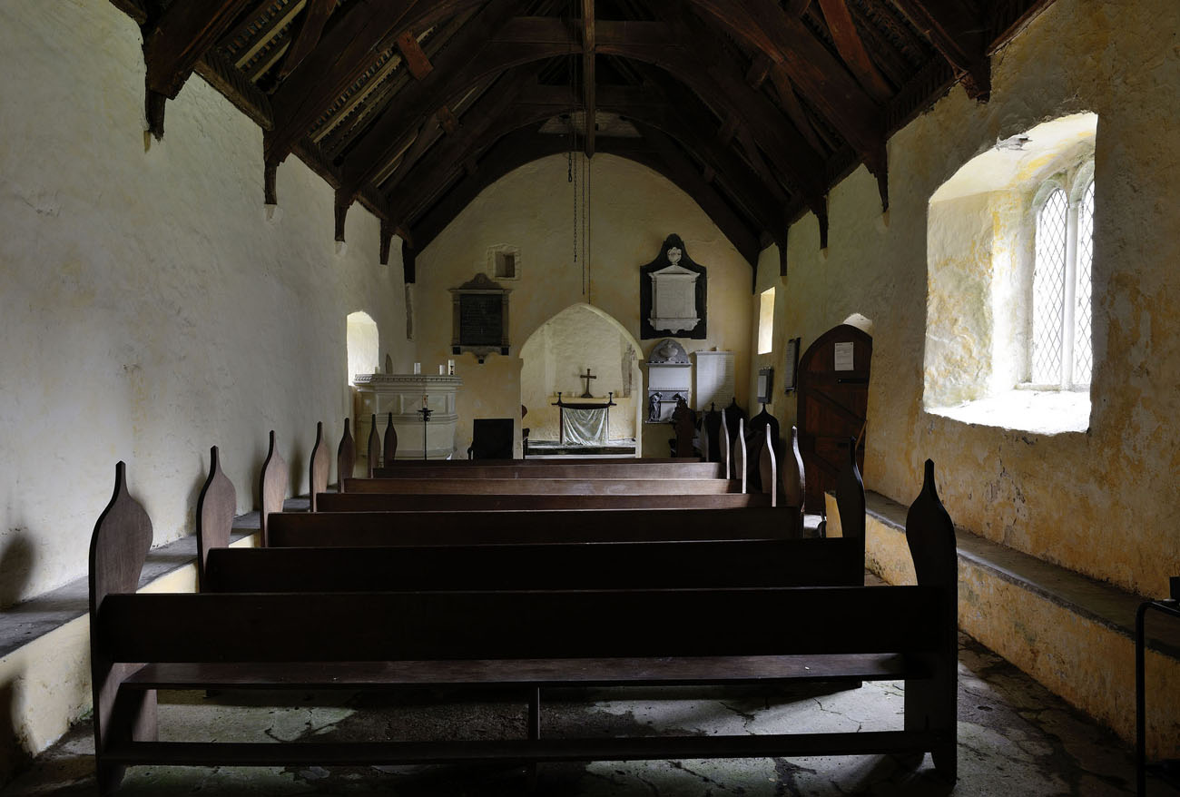History
The church dedicated to Brynach, an Irish saint from the sixth century, was erected in the twelfth century or at the beginning of the thirteenth century, and in the fifteenth century enlarged by a tower. It ceased to be used at the end of the 17th century, when it was isolated from any nearby settlement. In the 19th century, it was renovated.
Architecture
The building initially consisted of a wide, rectangular nave, a much narrower and lower chancel on the eastern side, and since the end of the Middle Ages also a squat, four-sided tower on the west side. A porch was then attached to the southern wall of the nave. Inside the chancel, the nave was separated by a narrow, pointed arcade, set on simple imposts. The walls were originally covered with colorful polychromes and covered with an open roof truss. On the north and south sides of the nave, stone benches were placed for the congregarion, while the square opening on the side of the nave at the chancel arch gave the parishioners the opportunity to see the altar from behind the rood screen. In the priestly part, in the southern wall, there was a piscina with a small square recess, which was probably a hiding place for sacred vessels and liturgical vestments.
Current state
The church avoided major early modern transformations. There are traces of medieval wall polychromes, a medieval wooden roof truss and rare stone pews in the nave, dating back to the 12th century. There is also an opening for viewing the altar from behind the rood screen, and in the southern wall of the chancel, piscina. The floor of the chancel is lined with tombstones from the 13th century.
bibliography:
Salter M., The old parish churches of Gwent, Glamorgan & Gower, Malvern 2002.
Wooding J., Yates N., A Guide to the churches and chapels of Wales, Cardiff 2011.
Website cpat.demon.co.uk, Church of St Brynach, Llanfrynach.




