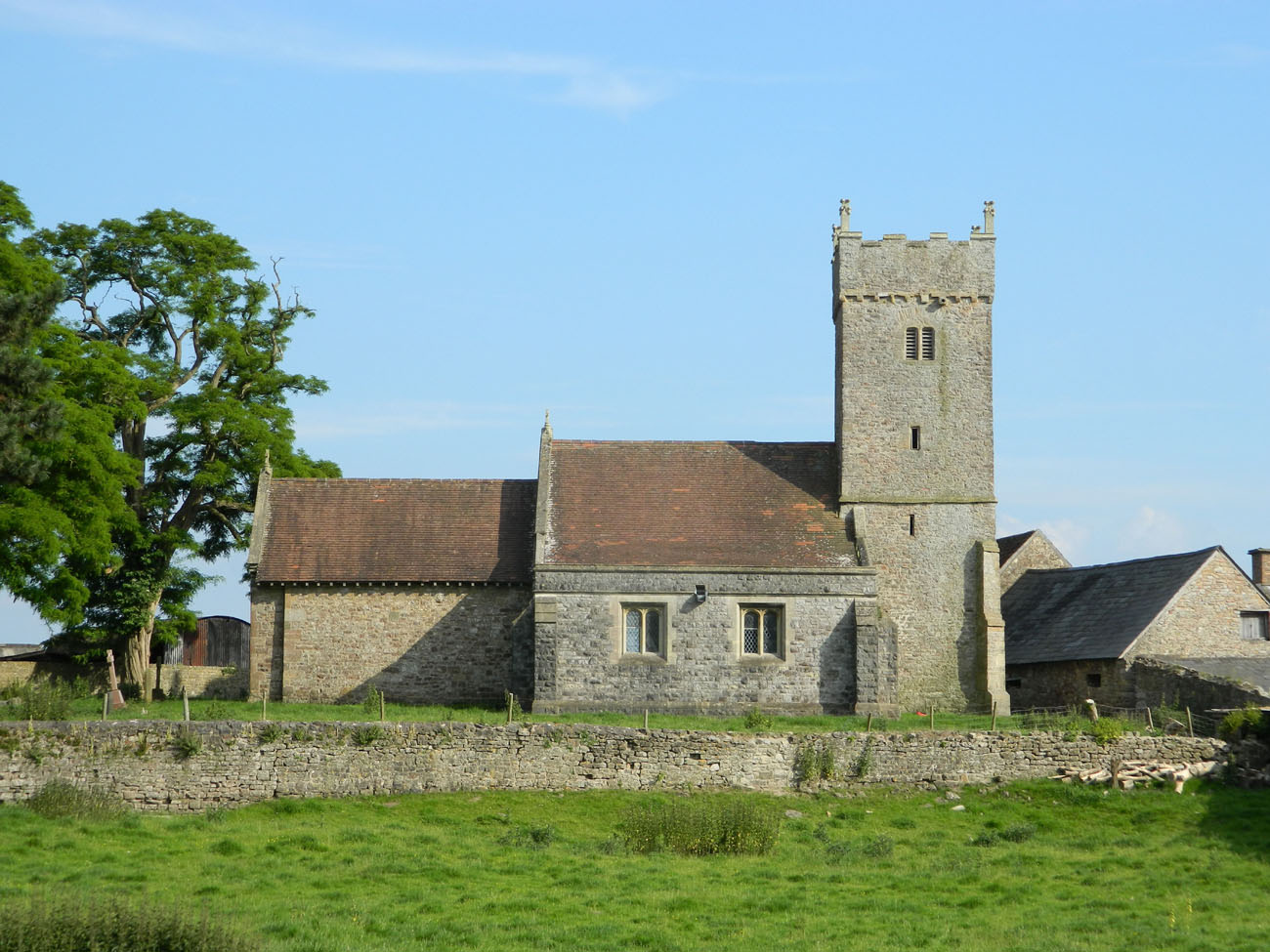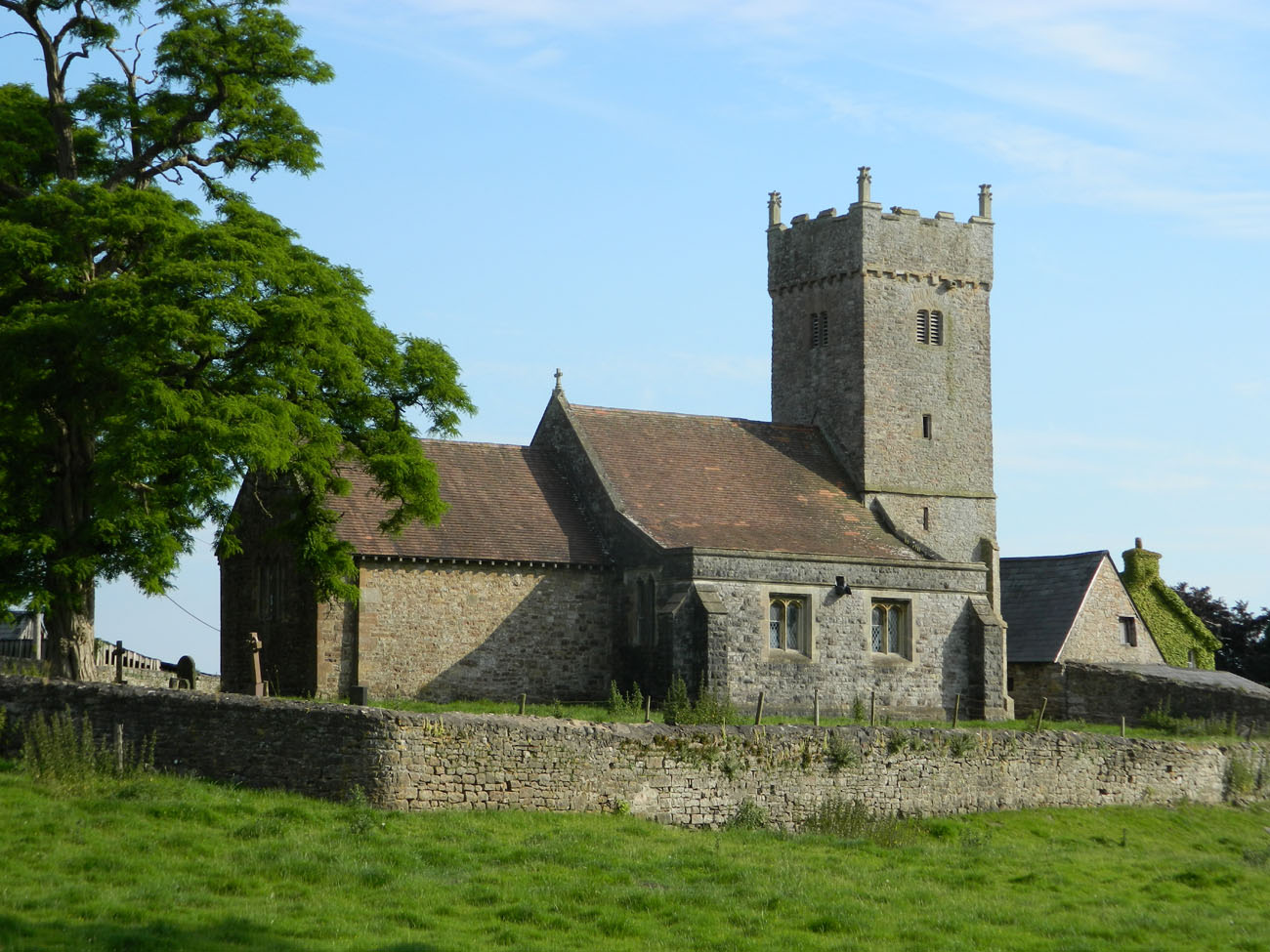History
The church in Llanfihangel Rogiet was built in the 13th century and enlarged in the following century, perhaps with the financial support of the Martel family. Further construction works took place at the turn of the 15th and 16th centuries, when the tower and aisle were probably built. A thorough renovation of the building was carried out at the beginning of the 20th century. During this renovation, in 1904, the north aisle was rebuilt, which had been ruined since the mid-18th century, and two medieval tombstones were discovered in the process.
Architecture
The church of St Michael was built on relatively flat terrain at the base of the hills to the north, on the south side of which stretched a low coastal strip at the mouth of the Severn River into the Bristol Channel. Initially, it consisted of a rectangular nave, to which a slightly narrower chancel was added on the east, on the plan of an elongated rectangle. In the late Middle Ages, the spatial layout was enlarged by a northern aisle, equal in length to the nave, but slightly narrower, and a quadrangular tower on the west side on the axis of the nave. In addition, a porch was added to the southern wall of the nave (this layout must have been popular in the region, because a very similar one was used in the nearby church in Rogiet).
The interior of the nave and chancel of the church, since the Gothic reconstruction, could have been lit by single and multi-light windows with trefoil tracery in pointed and ogee arches, with the traditionally largest and most ornate window probably located in the eastern wall of the chancel, where the main altar was situated. The main entrance portal was located in the western part of the southern wall of the nave. Presumably in the 15th century it was replaced by a newer one, uniformly chamfered along the entire height and closed in a semicircle. The second entrance portal may have been located in the western wall, where an arcade opened to the ground floor of the tower was inserted towards the end of the Middle Ages.
The nave was separated from the chancel by a narrow arcade with a pointed, double-chambered archivolt set on corbels in the shape of human heads. On its sides from the nave side, two niches were created with moulded frames closed with ogee arches and bas-relief fleurons. In front of them there was originally a rood screen, probably in the form of a timber partition, with the upper floor accessible by stone stairs in the thickness of the northern wall. Along with the construction of the side aisle, the northern wall of the nave was replaced with arcades based on octagonal pillars and semi-octagonal wall pillars, with flat, simply moulded capitals and low plinths. The arcades were pointed, decorated with a double chamfer with a dividing groove, popular in church architecture.
The walls of the tower were reinforced in the western corners with two buttresses set at an angle. Both had a stepped form, but with a low height, not even reaching half the tower. The horizontal accent on its elevations was introduced by a string-course cornice, dividing the mass into a slightly smaller part with a ground floor and a first floor, and higher upper storeys (both of the above elements, low buttresses and the string-course cornice, were also used in the church in Rogiet). In the crown, the walls of the tower were topped with a prominent parapet, set on a row of corbels protruding from the face of the walls. The tower was lit by simple quadrangular openings, one trefoil window in the western wall, and simple two-light windows on each side of the highest storey with bells. A pointed portal with a double chamfer separated by a concave was created in the ground floor of the western wall.
Current state
The church has basically a late Gothic form today, despite the fact that the northern aisle was rebuilt at the beginning of the 20th century, and the walls of the nave and chancel date back to the 13th/14th centuries. Until recently, the church was an unused and neglected building, but now, as a result of renovation carried out in the 21st century, it is open to the local congregation and visitors. A 14th-century window has been preserved in the eastern wall of the chancel, late Gothic portals in the walls of the tower and porch, and inside there are inter-nave arcades, a chancel arcade and two adjacent wall niches. The only things left of the rood screen are the stairs leading to the first floor and the upper entrance in the chancel wall. Among the medieval furnishings and decorations, the baptismal font from the 12th century and the tombstones of Ann and John Martel from the early 14th century have survived.
bibliography:
Newman J., The buildings of Wales, Gwent/Monmouthshire, London 2000.
Salter M., The old parish churches of Gwent, Glamorgan & Gower, Malvern 2002.



