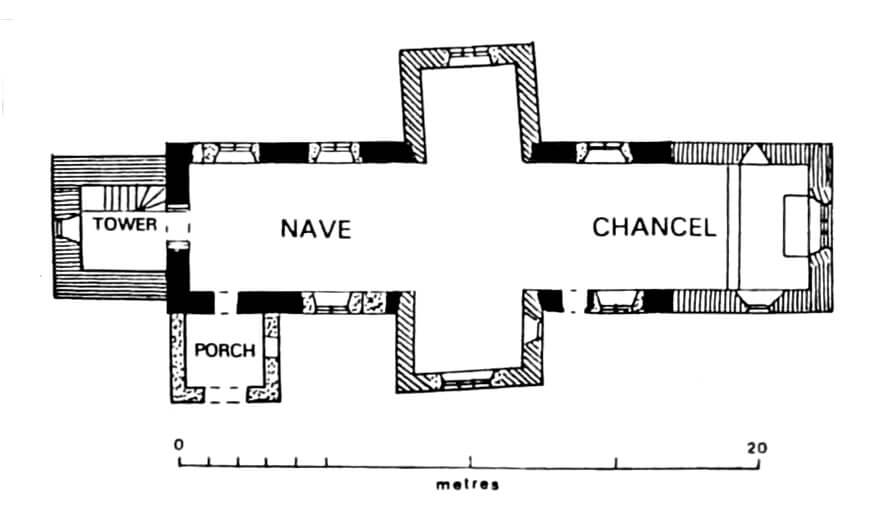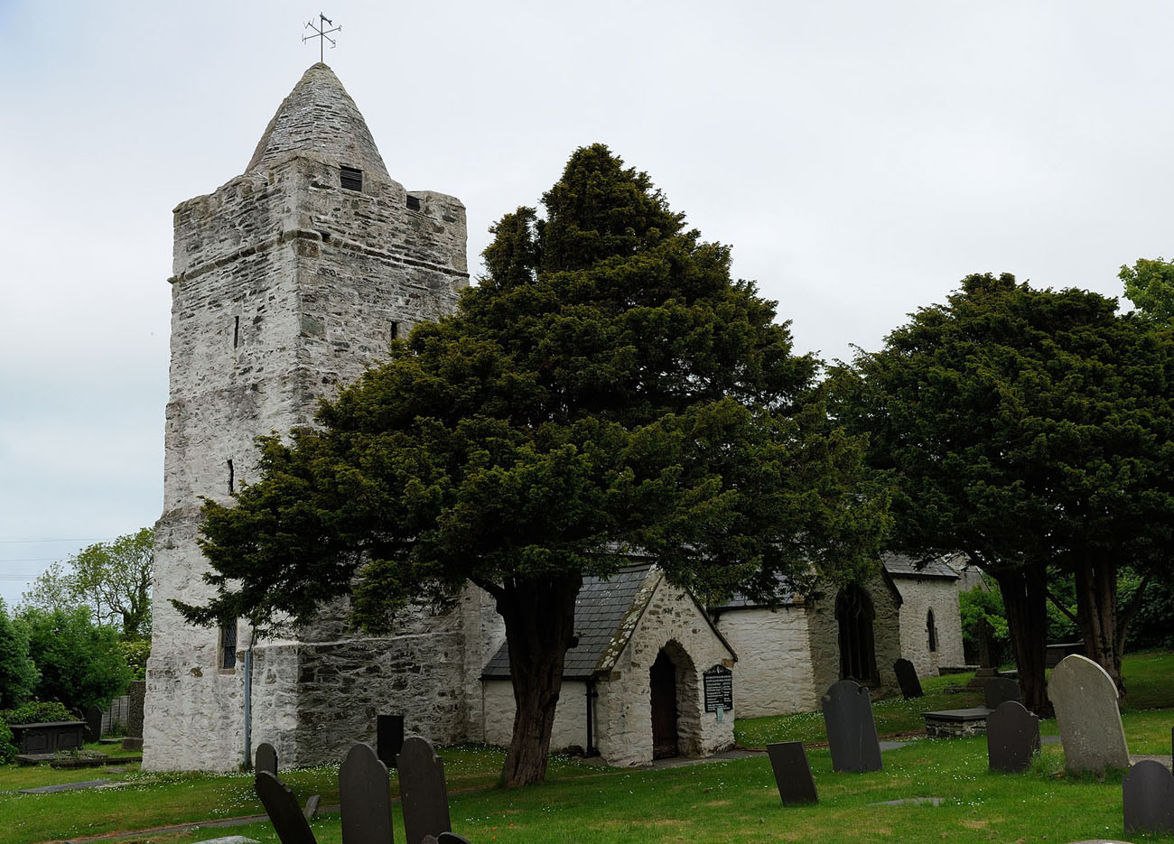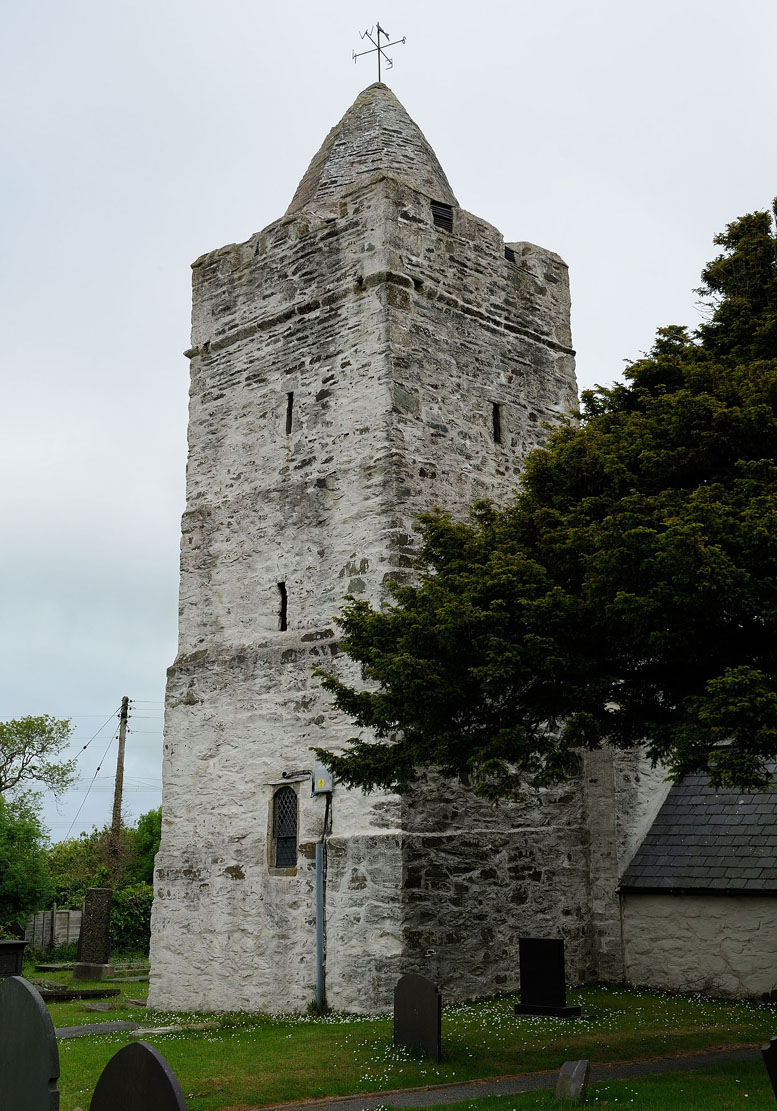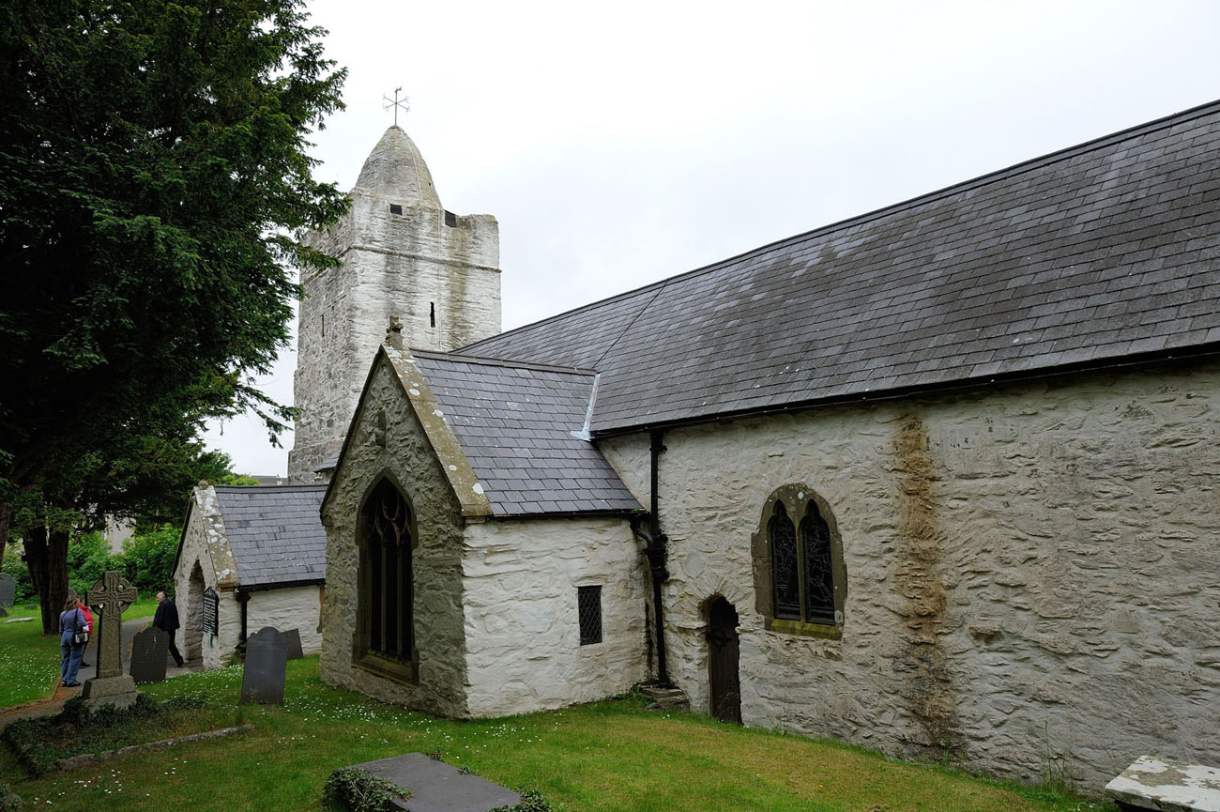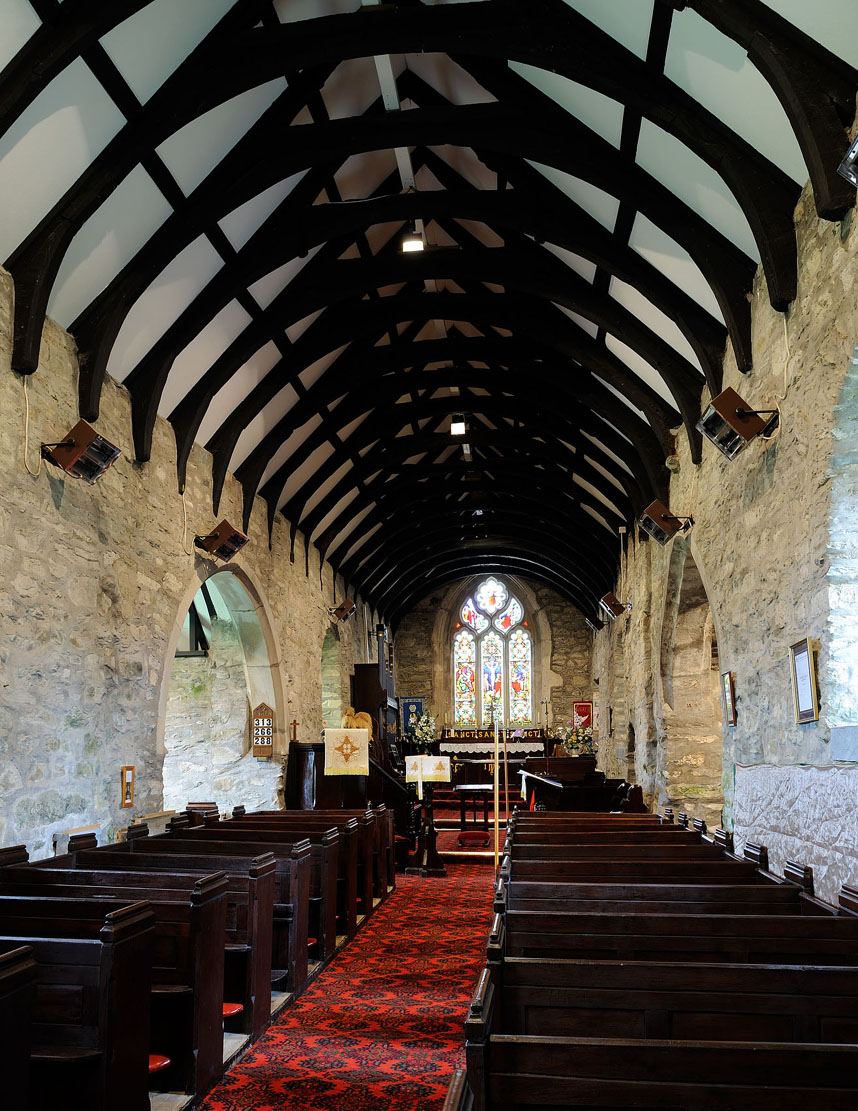History
The church appeared for the first time in historical documents in 1254 on the annat list (Norwich Taxation), but the building is older and probably dates back to the 12th century. Perhaps in the 13th century the chancel of the church was extended to the east, but there is also the possibility that it is an extremely long 12th-century presbytery. In the fourteenth century, the southern transept was added, but it is unknown because of later modernization, when the northern transept was created. Transepts were once referred to as “Congl Siarad” and served as a kind of local court, in which local disputes were settled. In the sixteenth century, a tower was added, which three hundred years later received a crown in the form of a spire. The church was restored in 1840 and again in 1870 and in the 90s of the twentieth century.
Architecture
The church at the end of the Middle Ages consisted of a long, rectangular nave (8.2 x 4.4 meters) and a rectangular chancel, very long for a village parish church (9.9 x 4.4 meters), which were the oldest elements buildings. On the north and south sides, in the fourteenth century, short and small arms of the transept were placed next to the nave. Perhaps the church then yet had a central tower above the crossing, as evidenced by the straight joints of the walls. In the 16th century, the west side of the church was occupied by a four-sided tower (2.9 x 2.9 meters) with four-level elevations separated by wall steps, topped with a parapet and battlement.
Originally, the church was illuminated by small, semicircular windows with jambs made of single stones, widely splayed only towards the interior. In the Gothic period, lancet windows with chamfered jambs, very simple four-sided openings (the eastern wall of the southern transept) and probably windows topped with trefoils were introduced. The late Gothic period brought the fashion to enlarge the window openings and fill them with tracery, usually with various types of trefoils, quatrefoils and cinquefoils. The eastern window of the chancel, filled with a three-light tracery, had traditionally the most impressive form.
There were two entrances to the church. In the western part of the southern wall of the chancel, a semicircular portal was created as early as in the 12th century, intended for the use of local priests. It received an archivolt made of schist voussoirs, set on slightly chamfered imposts. A very similar form was given to the portal in the southern wall of the nave, except that the entrance was preceded by a porch, probably of a late medieval date.
Current state
St Mechell’s church is today an exceptionally grand medieval structure for rural parish buildings in North Wales. Its walls partly date back to the 12th century (the nave and at least the western part of the chancel), and the remaining elements date back to the Gothic period. The early modern transformations focused mainly on the Victorian window’s renovation. The eastern window of the chancel and one window from the north and one from the south have not been modernized. The eastern window of the southern arm of the transept, the late-medieval western window in the ground floor of the tower and two Romanesque southern portals are also original. Inside the nave and presbytery the 15th-century arch-braced roof has been preserved. In addition, the 12th-century pulpit in the western part of the nave is noteworthy.
bibliography:
Salter M., The old parish churches of North Wales, Malvern 1993.
The Royal Commission on The Ancient and Historical Monuments and Constructions in Wales and Monmouthshire. An Inventory of the Ancient Monuments in Anglesey, London 1937.
Strona internetowa britishlistedbuildings.co.uk, Church of St Mechell, A Grade II Listed Building in Llanfechell, Isle of Anglesey.

