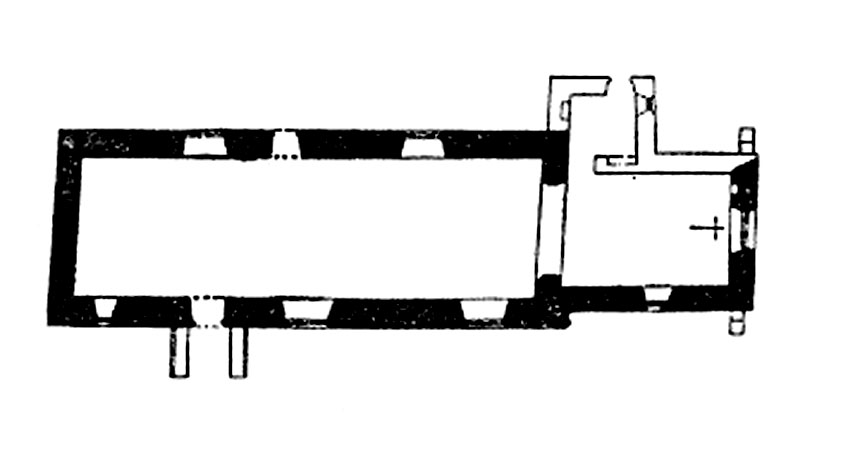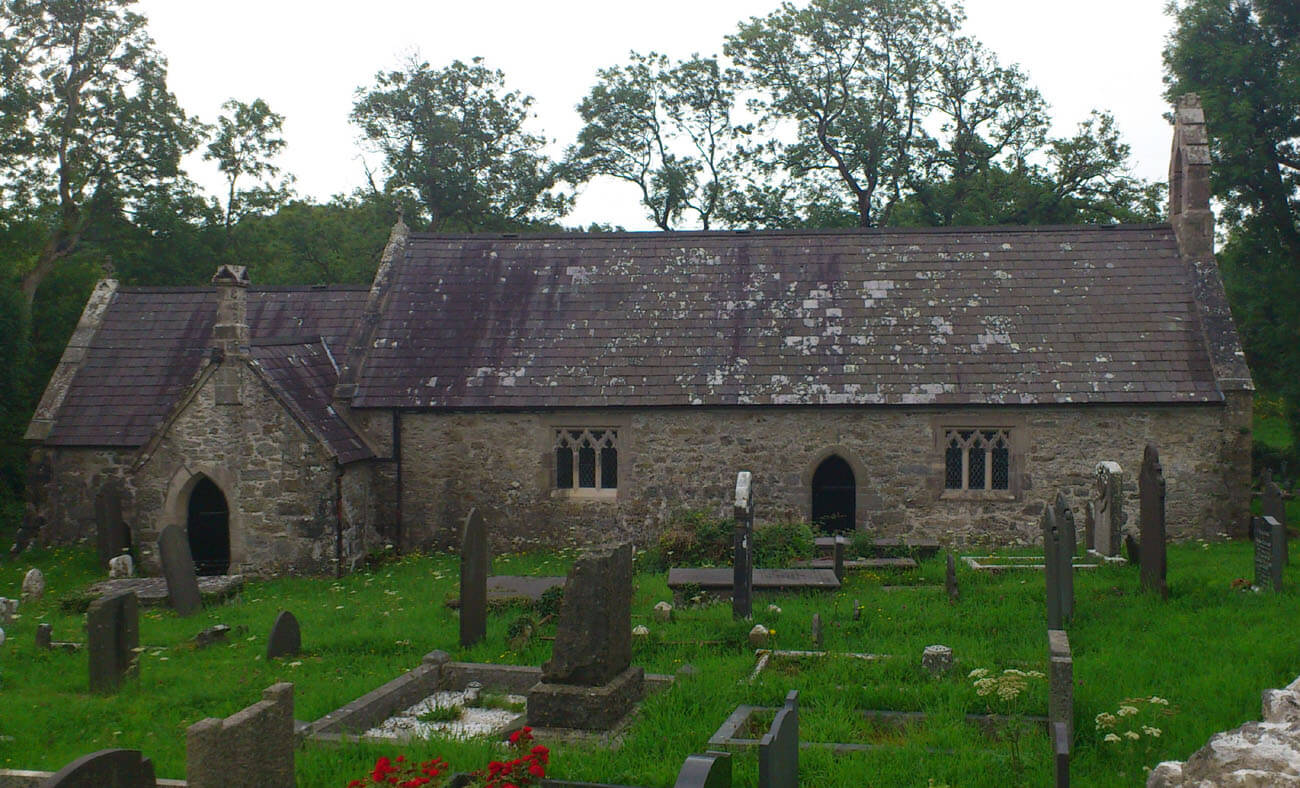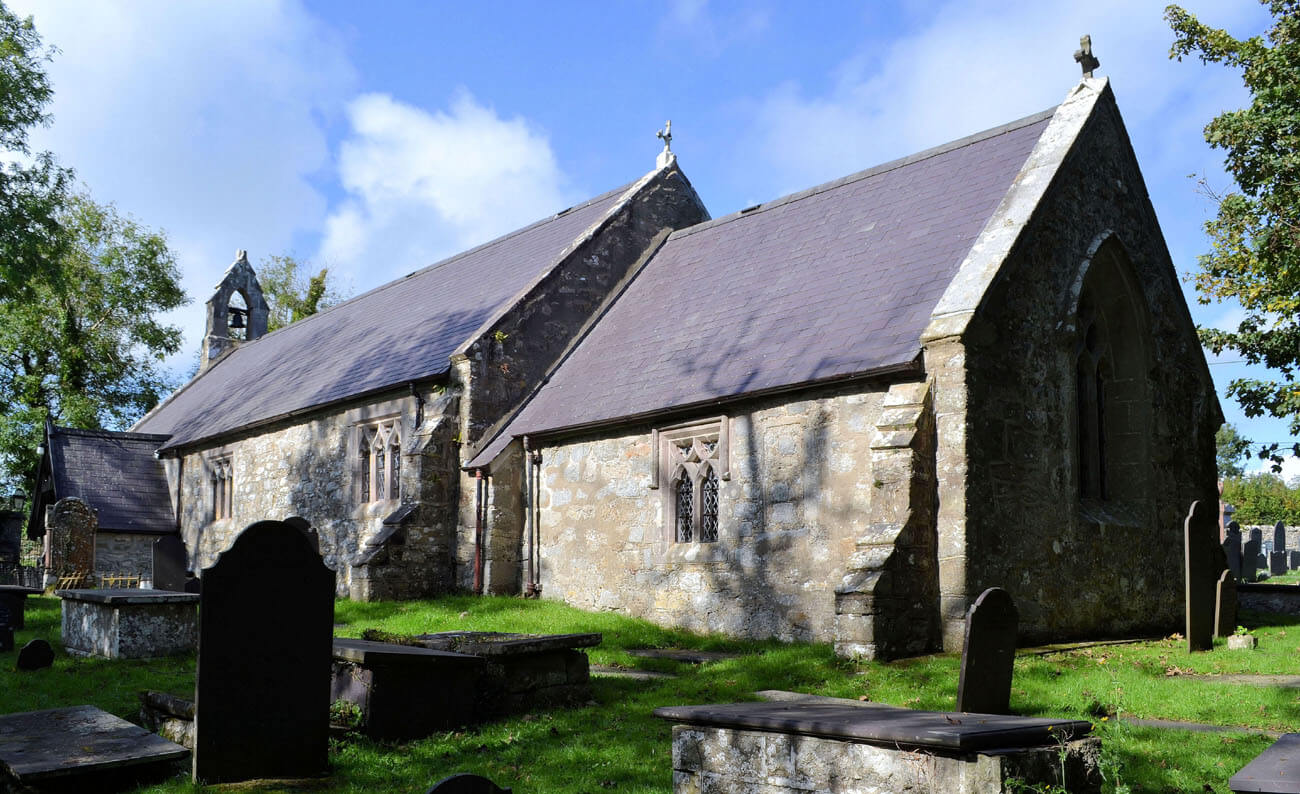History
The oldest part of the church of St. Mary, that is the nave, was founded in the fourteenth century. In the fifteenth century, a chancel was added and an arch between the nave and the presbytery. During the renovation in 1848, a sacristy was added on the north side and a south porch. Some of the windows were also replaced or renewed.
Architecture
The medieval church in Llanfair Mathafarn Eithaf was built of unworked stone, laid in rough courses. It was situated on gently sloping ground on the northern bank of a small stream. Consisted of a 14th-century rectangular and significantly elongated nave measuring 16 x 5 meters and a 15th-century chancel, also rectangular but shorter, measuring 5.6 x 4.1 meters. The chancel was traditionally built lower and narrower than the nave. Both were covered with separate gable roofs, topped with triangular gables on the east and west sides.
The 15th-century church windows likely had quadrangular jambs filled with trefoils and tracery capped by ogee arches. As was common in sacral buildings, the eastern window of the chancel, much larger and topped with a pointed arch and drip hood, illuminated the main altar. Its space was filled with three-light tracery decorated with cinquefoils, inscribed in semicircles, ogee arches, and irregular spherical figures.
Entrance to the church was through a semicircular portal in the western part of the southern wall of the nave and through a second, probably older, pointed-arch portal located in the northern wall. Both were decorated with quarter-round moldings with a groove. Inside, the chancel, narrower and lower than the nave, was separated by a pointed arcade, devoid of moulding.
Current state
Both porches of the church are early modern additions, although the 14th-century nave has retained its original northern entrance portal and has a southern entrance from the 15th / 16th century. On the southern wall of the nave, on the west side, there is an original window with a trefoil, and on the eastern side of the chancel, a large window from the 15th century has been preserved. The remaining windows were renovated in the nineteenth century, when the northern wall of the chancel was rebuilt and the eastern part of the church was reinforced with buttresses. Inside the chancel, the roof truss was replaced, while in the nave some medieval collar beams and rafters have been preserved, although the whole was renovated during early modern renovations.
bibliography:
Haslam R., Orbach J., Voelcker A., The buildings of Wales, Gwynedd, London 2009.
Salter M., The old parish churches of North Wales, Malvern 1993.
The Royal Commission on The Ancient and Historical Monuments and Constructions in Wales and Monmouthshire. An Inventory of the Ancient Monuments in Anglesey, London 1937.



