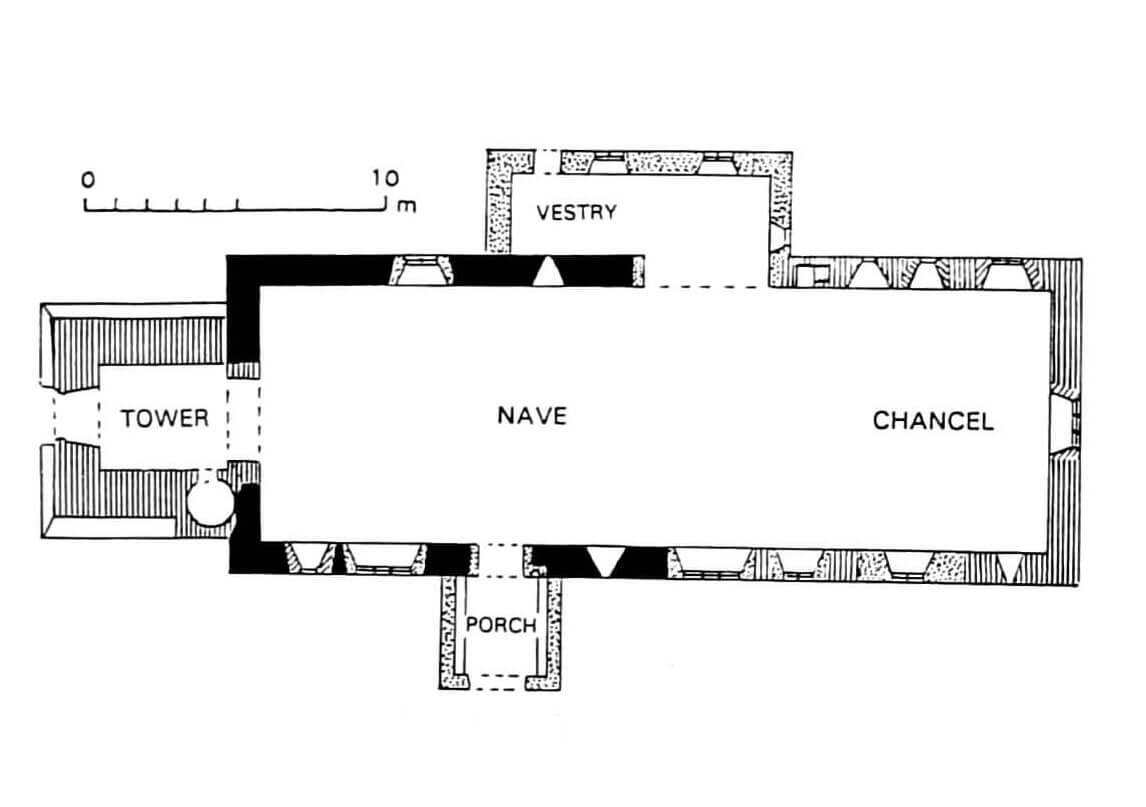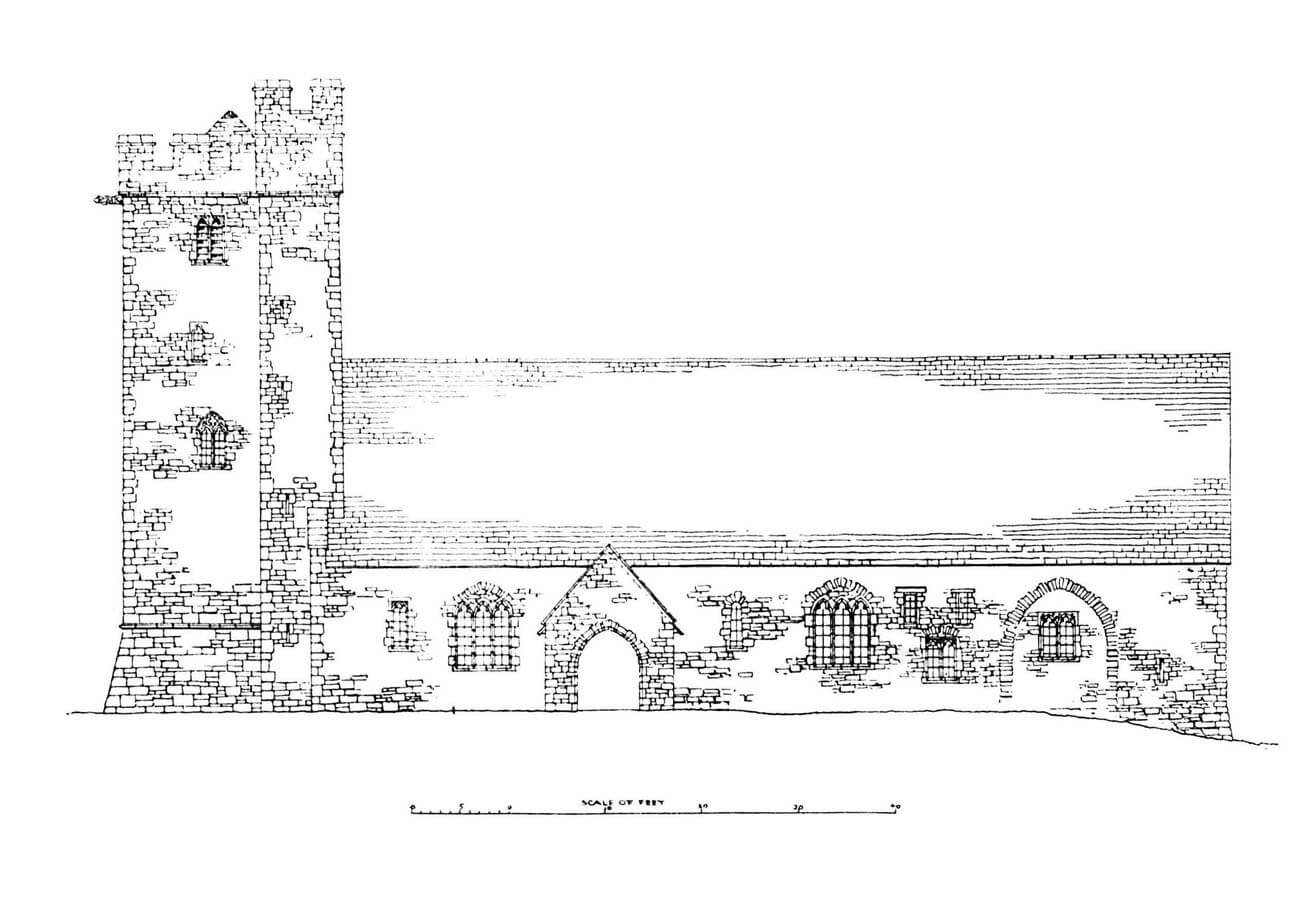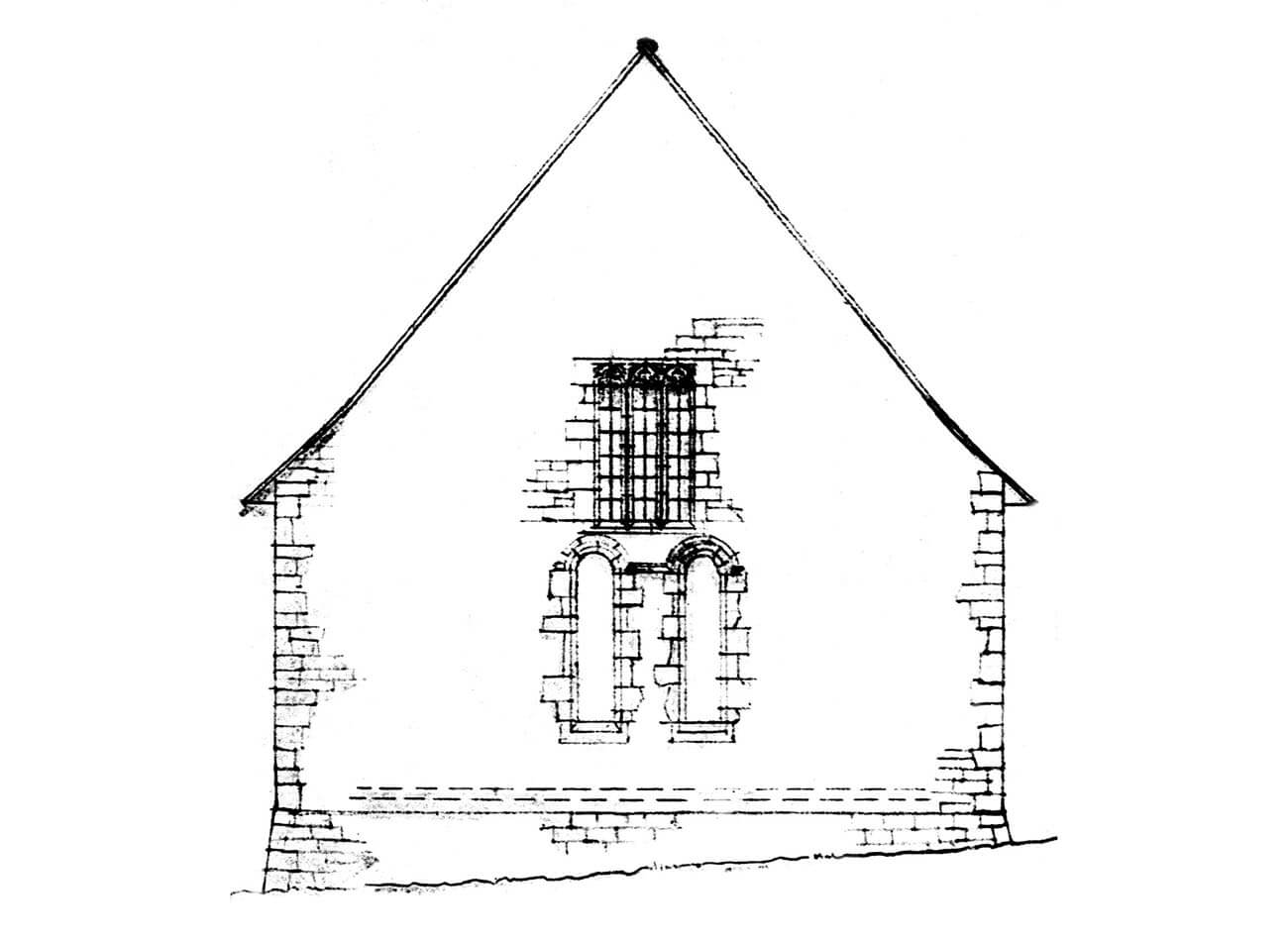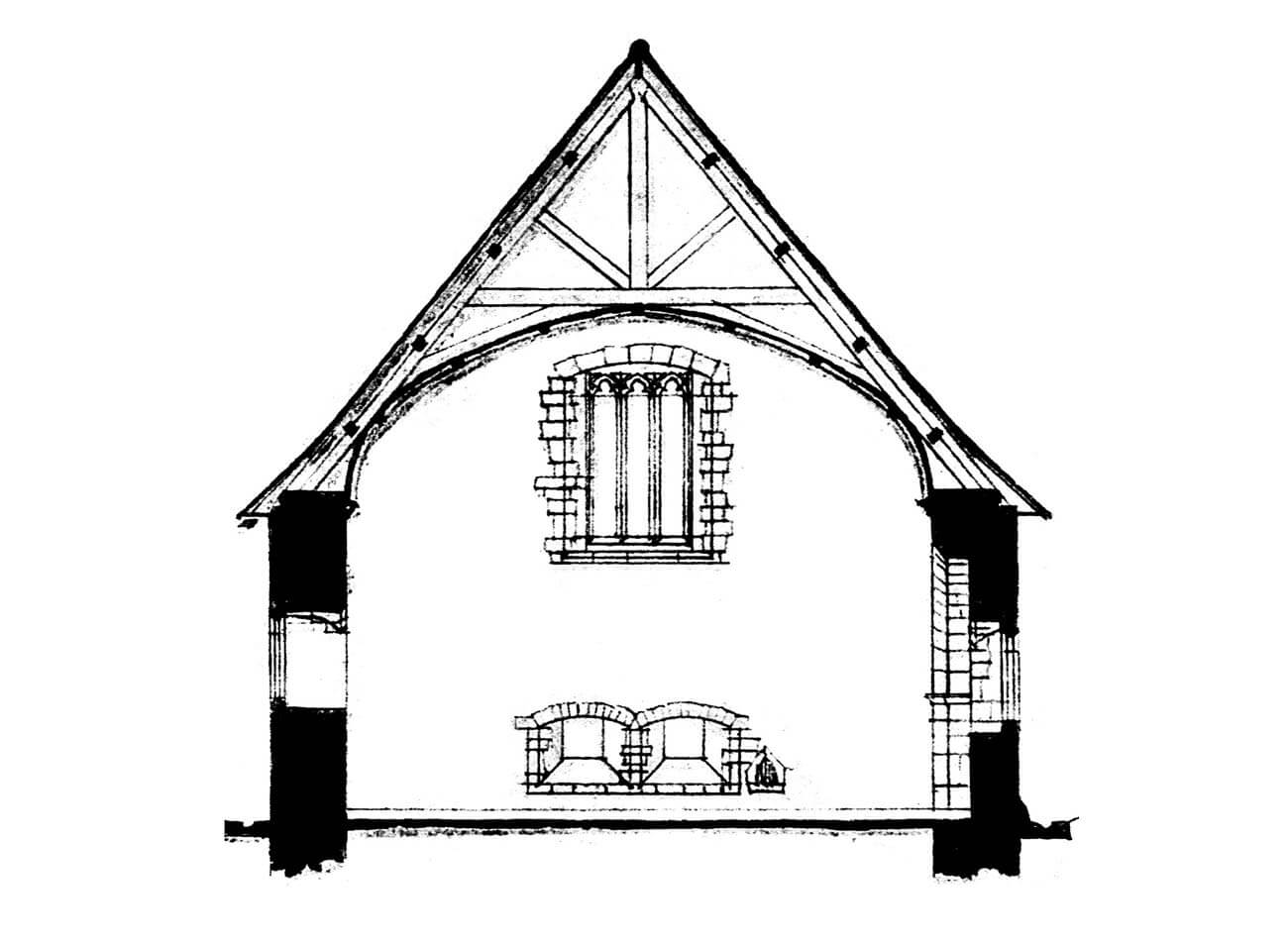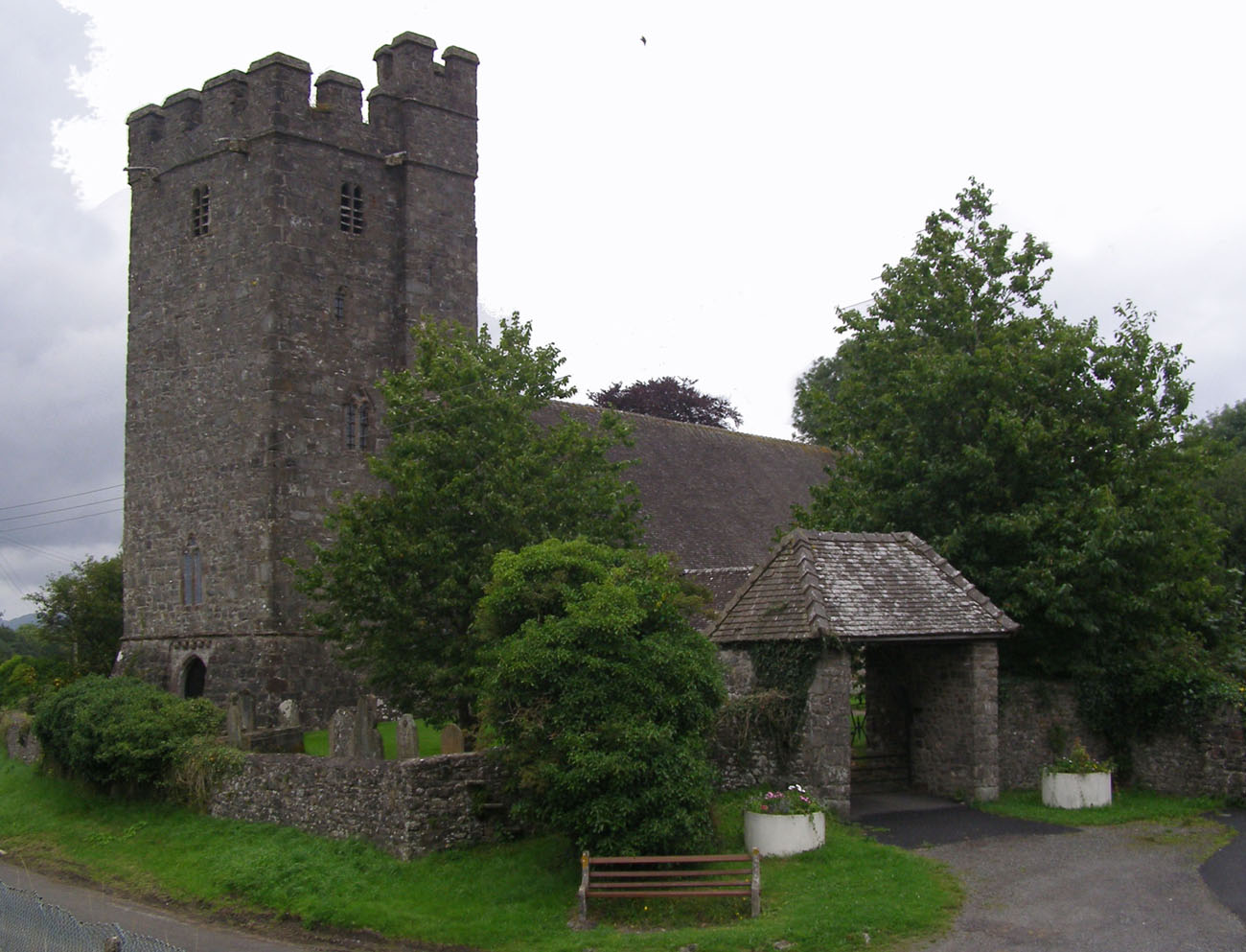History
The church was built in the first half of the 12th century, on the site of a former Roman fort from which some of the building materials were taken. From around 1126 to 1185 it belonged to the Benedictine priory in Great Malvern, but when the priory was dissolved by Prince Rhys Grug, the church remained a parish building. In the late 13th century, the building was enlarged with a south chapel, then in the 14th century with a porch and in the late 15th century with a west tower. The construction of the latter may have been connected with a donation of 10 marks by King Richard III in 1484. In the early 18th century, the south porch was thoroughly rebuilt and the roof truss was replaced. In 1790, the chapel was in ruins and was probably demolished soon afterwards. In the mid-19th century, a sacristy was built and the windows were rebuilt. They were modernised again in 1880, when the porch was also transformed. At the beginning of the 20th century, the church underwent a professional renovation, first in 1906, covering the tower, and then in 1913 the rest of the building.
Architecture
The church was built on the edge of a slope, descending towards the Afon Bran River on the eastern side and a little further on the southern side. It was founded near the settlement and castle of Llandovery, on the route from Carmarthen to Builth. Originally it consisted of a long rectangular aisleless body, connecting the nave and not architecturally separated chancel. Despite its considerable size, it was a simple, towerless building, devoid of side annexes. In the 13th century it was enlarged by the northern chapel and a chapel at the eastern part of the southern wall, although the northern chapel was probably removed in the same century to make room for a niche to house a tombstone. Also in the 13th century, the chancel floor was raised by less than a metre and levelled with the floor of the nave, thanks to which the original slope of the terrain was levelled.
In the 15th century, a massive for a village building, four-storey, quadrangular tower was built on the western side of the church. It was placed on a batter topped with a cornice. A battlement was created in the crown of the walls, separated by a moulded cornice and equipped with gargoyles to drain rainwater. In the south-eastern corner, a communication turret was placed, protruding with a shallow projection towards the south. It connected the ground floor with the first floor lit by a two-light tracery window and with another room heated by a fireplace on the penultimate floor, where the local priest’s apartment could have been located. Its lighting was provided by two single-light windows with trefoil heads. Higher, stairs led to the storey with bells, opened on each side by two-light openings with trefoils in semicircular archivolts.
The oldest entrance to the church probably led from the south. As the most important, in the 14th century it was preceded by a porch with a chamfered pointed arch entrance. Another portal was located in the northern wall. After the tower was built, a vestibule with a barrel vault was placed in its ground floor, opened to the nave by an arcade and accessible by a portal from the west. The original portals in the longitudinal walls could have had a form similar to Romanesque windows, i.e. semicircular heads and simple jambs. In the 14th and 15th centuries it were replaced by pointed portals. The portal in the ground floor of the tower was chamfered and set in a shallow recess in the batter. The cornice above it was suspended with a row of simple stone corbels.
The oldest windows of the church were small narrow openings with splays directed inwards and semicircular heads. In the western part of the church, it were simple slits, some widening downwards. The eastern part was distinguished by more impressive windows, with the eastern wall containing two high, but also relatively narrow and semicircular windows. In the Gothic period, slightly larger openings topped with trefoils began to be made, sometimes grouped in twos or threes, as in the eastern wall of the chancel, where after raising the floor level, two old Romanesque windows were bricked up. Late Gothic windows, in addition to trefoils, also featured tracery with cinquefoils motifs. In the 15th century, a window of this type could have been inserted into the walls of the southern chapel.
Current state
The present church in Llanfair is the result of numerous transformations carried out in the medieval period and continued in the early modern period, especially during the 19th-century repairs, although some of the late modifications were undone during the renovations in the early 20th century. Among other things, several medieval windows and the western portal were unblocked and restored at that time. The southern chapel, on the other hand, has not survived, of which a bricked-up arcade is visible, while the sacristy and porch are modern elements, although part of the 14th-century portal frame was used in the porch. In the southern wall of the nave, there is a single, small window from the 12th or 13th century and a similar one on the northern side. A few 15th-century openings also survive, including the one in the eastern wall. In the bricked-up arcade remaining after the southern chapel, there may have been a window transferred from the demolished wall. It is worth noting the 15th-century gargoyles protruding from the tower’s parapet.
bibliography:
Caröe W.D., Llanfair-ar-y-Bryn, Carmarthenshire, „Archaeologia Cambrensis”, 17/1917.
Glynne S.R., Notes on the Older Churches in the Four Welsh Dioceses, „Archaeologia Cambrensis”, 2/1885.
Ludlow N., Carmarthenshire Churches, Church Reports, Llandeilo 2000.
Ludlow N., Carmarthenshire Churches, An Overview of the Churches in Carmarthenshire, Llandeilo 2000.
Salter M., Abbeys, priories and cathedrals of Wales, Malvern 2012.
Salter M., The old parish churches of South-West Wales, Malvern 2003.
The Royal Commission on The Ancient and Historical Monuments and Constructions in Wales and Monmouthshire. An Inventory of the Ancient and Historical Monuments in Wales and Monmouthshire, V County of Carmarthen, London 1917.

