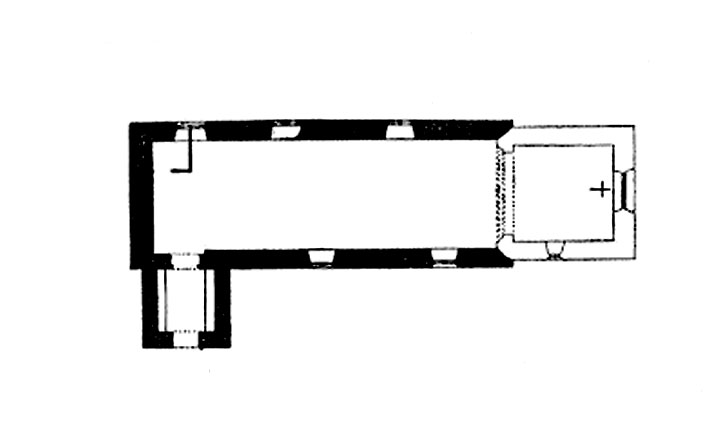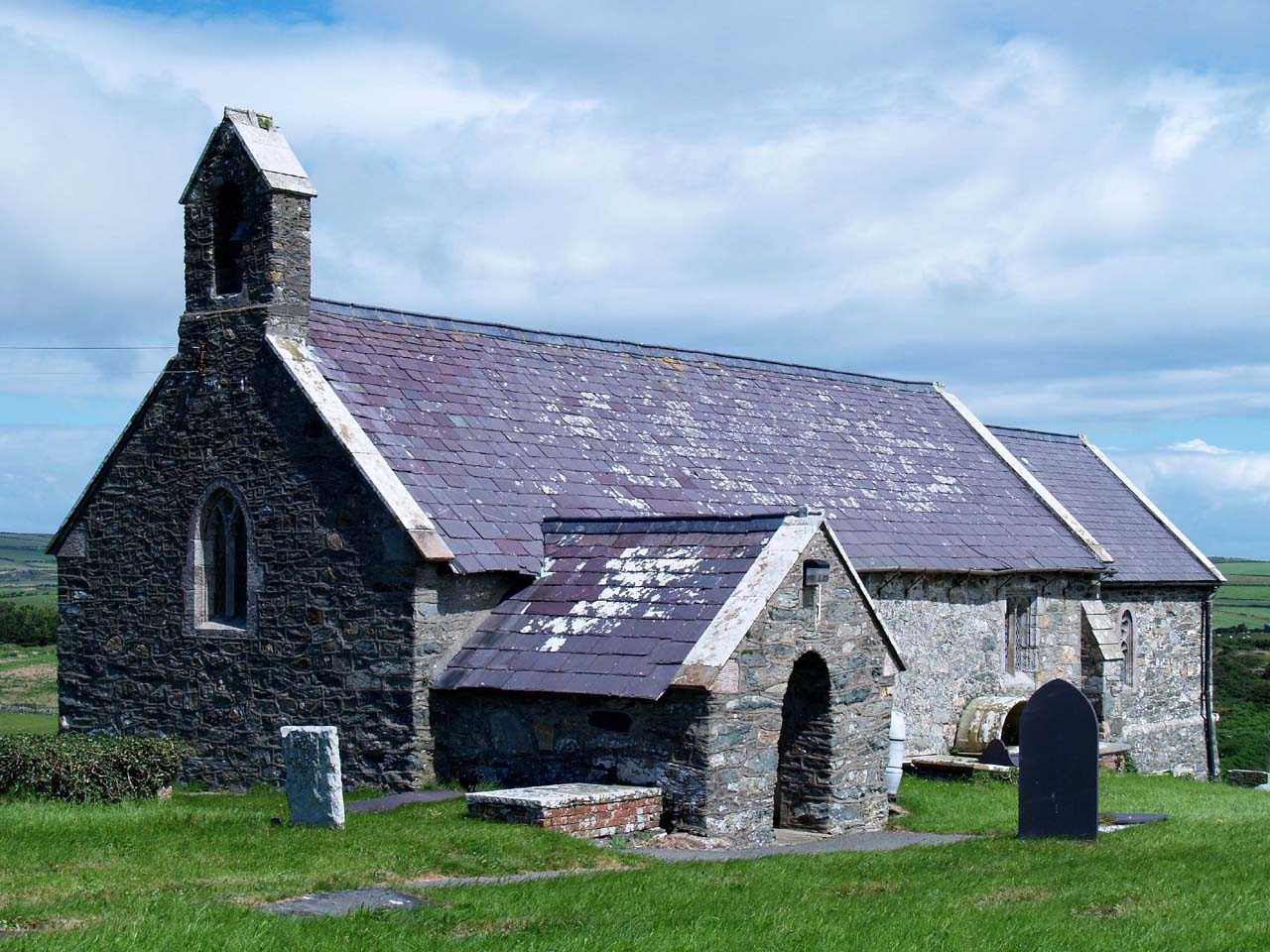History
The church in Llanfaethlu was built in the 15th century, probably on the site of an older building, because the temple in Llanfaethlu was already recorded in 1254 (Norwich Taxation). It was dedicated to Saint Maethlu, an early Christian saint known as Maethlu the Confessor who, according to tradition, founded a hermitage or a small monastery south of the present church. In the 18th century, the first known early modern modifications of the church (northern nave windows) took place, possibly in 1760, when a new bell was founded. In 1874 the rectangular chancel of the church was thoroughly rebuilt, and the entire building was renovated at the beginning of the twentieth century.
Architecture
The Late Gothic church was built on the gentle slope of a spacious hill, one of many created by the glacier on the northern part of the Isle of Anglesey. The building originally consisted of a rectangular nave measuring 15.5 x 4.9 meters, and perhaps a short, quadrangular chancel on the eastern side. If the chancel was built in the Middle Ages, it must have been located at a lower level due to the slope. The church had no tower or sacristy, but the southern entrance was preceded by a porch, likely built during the construction of the nave of the church.
The nave was equipped with three bays covered by an open roof truss. The entire structure was covered by a long gable roof supported by triangular gables on the east and west sides. It was built in the English Perpendicular Gothic style. Its southern wall featured two two-light windows, each consisting of cinquefoil tracery set in rectangular surrounds. The eastern wall of the chancel likely contained a pointed window, inlaid with cinquefoil and a mandorla tracery.
The church entrance was located in the western part of the southern wall, a position typical of rural Welsh sacral buildings. The portal was preceded by the aforementioned porch, covered with a gable roof. The southern wall featured a semicircular, very simply constructed entranceway, devoid of ashlar surrounds. Stone benches were positioned on the sides of the interior of the porch.
Current state
Today the church belongs to a group of well-preserved, small, rural late Gothic churches. This applies especially to the walls of the nave and renewed porch, while the chancel was built in the nineteenth century, perhaps on the site of an older one. An original, reset window from the 15th century was embedded in its walls. In addition, Gothic windows have been preserved in the southern wall of the nave. Two northern windows are from the 17th century, and one from the 19th or 20th century, similar to the west window and the south portal.
bibliography:
Haslam R., Orbach J., Voelcker A., The buildings of Wales, Gwynedd, London 2009.
Salter M., The old parish churches of North Wales, Malvern 1993.
The Royal Commission on The Ancient and Historical Monuments and Constructions in Wales and Monmouthshire. An Inventory of the Ancient Monuments in Anglesey, London 1937.


