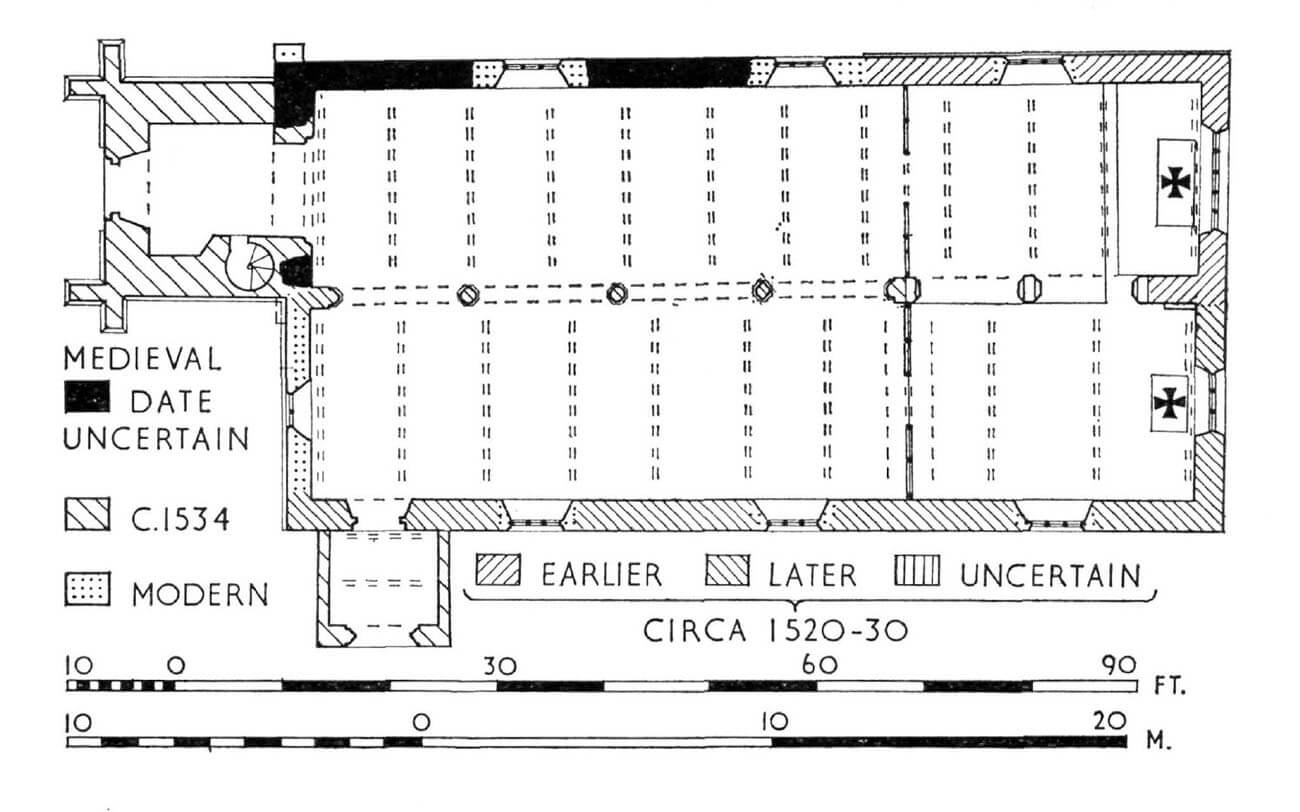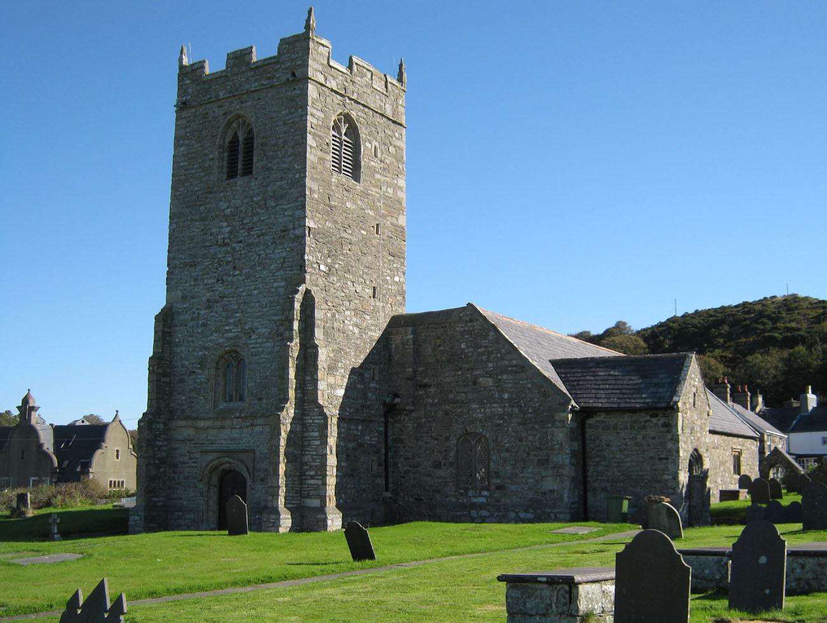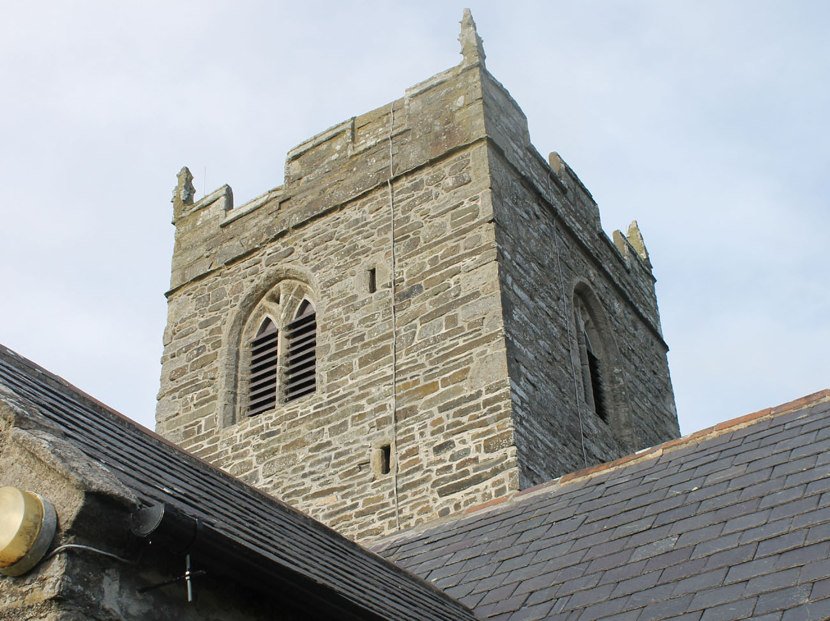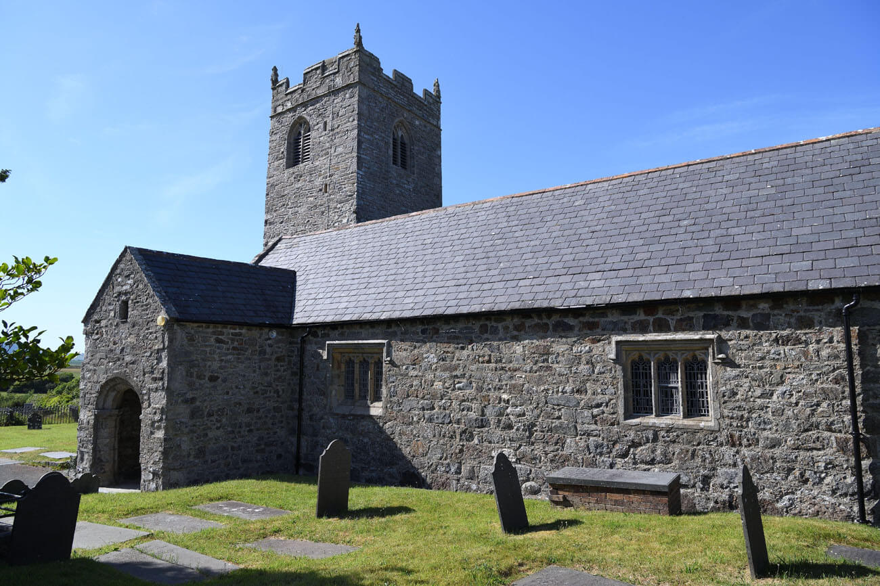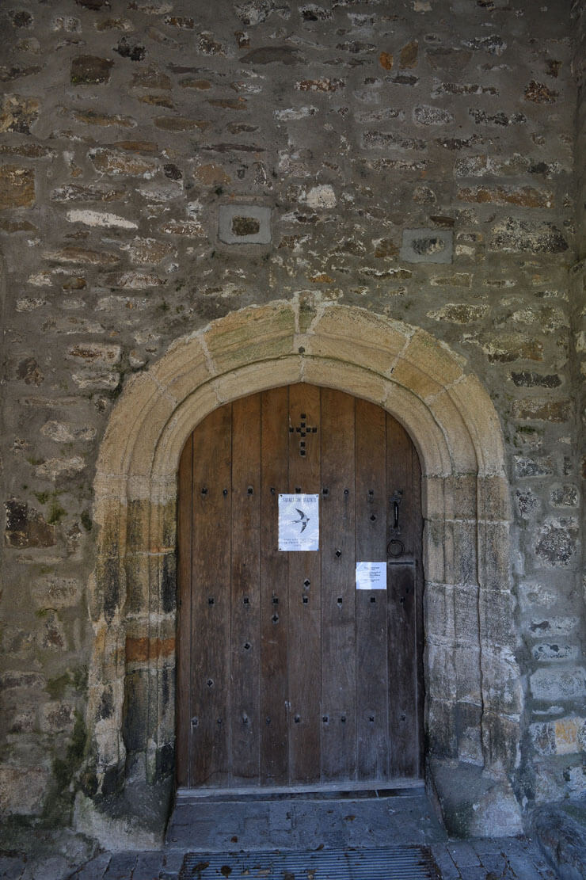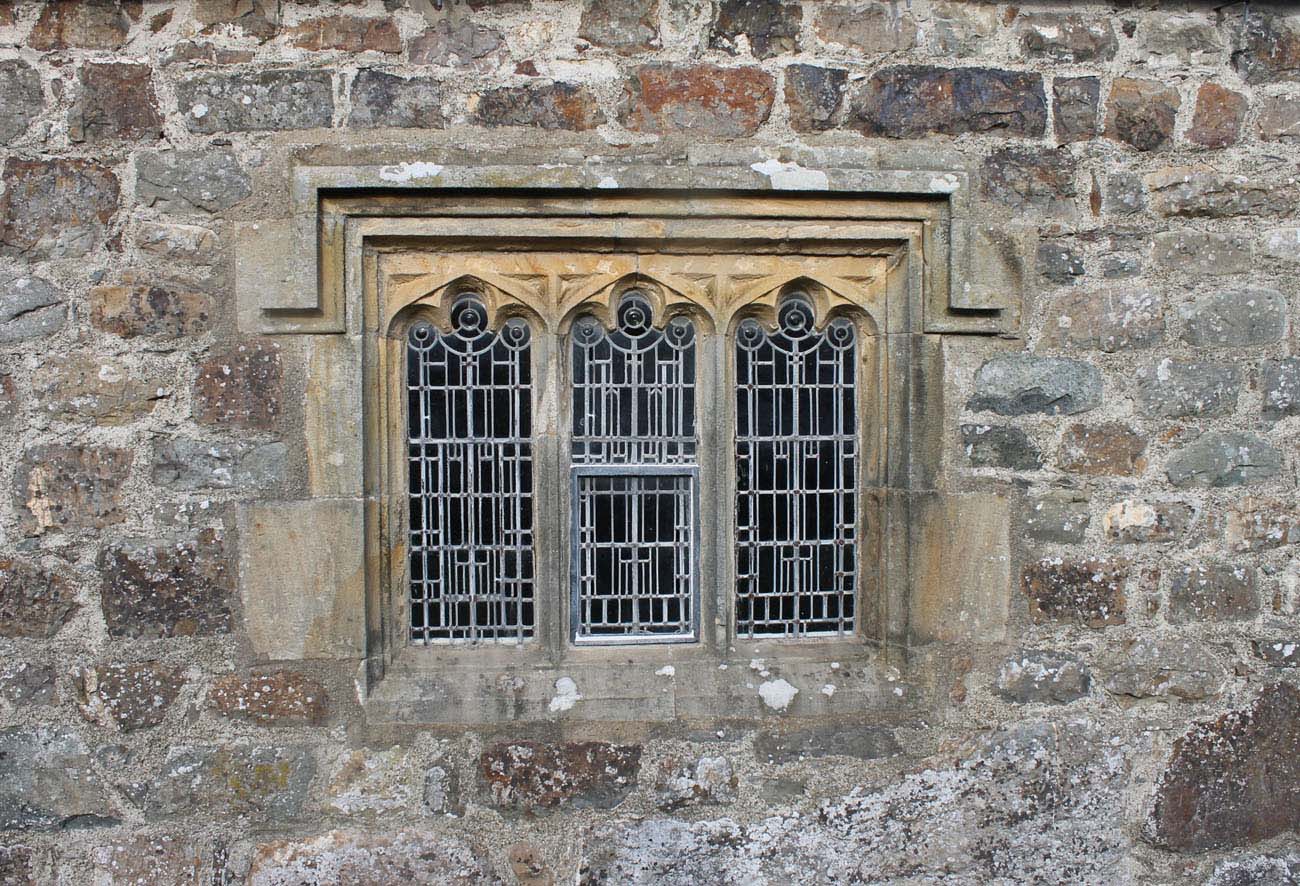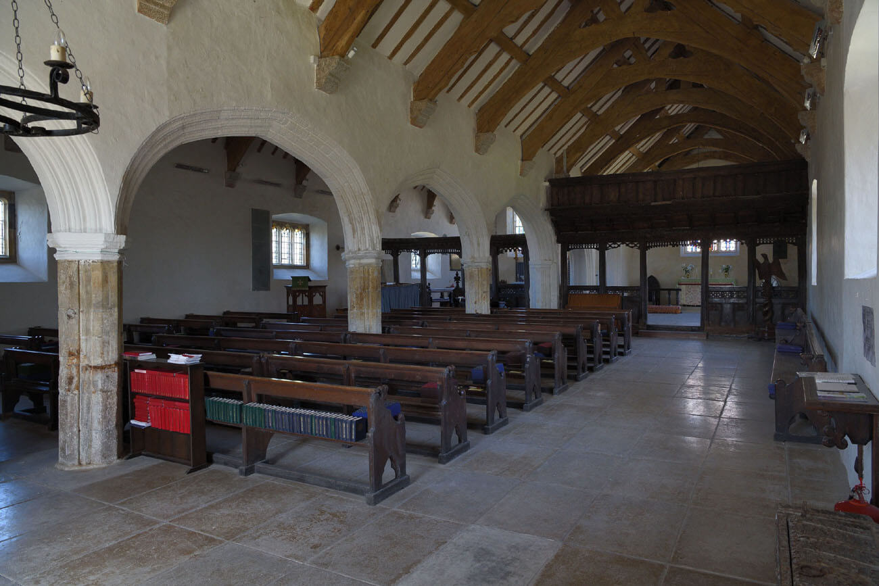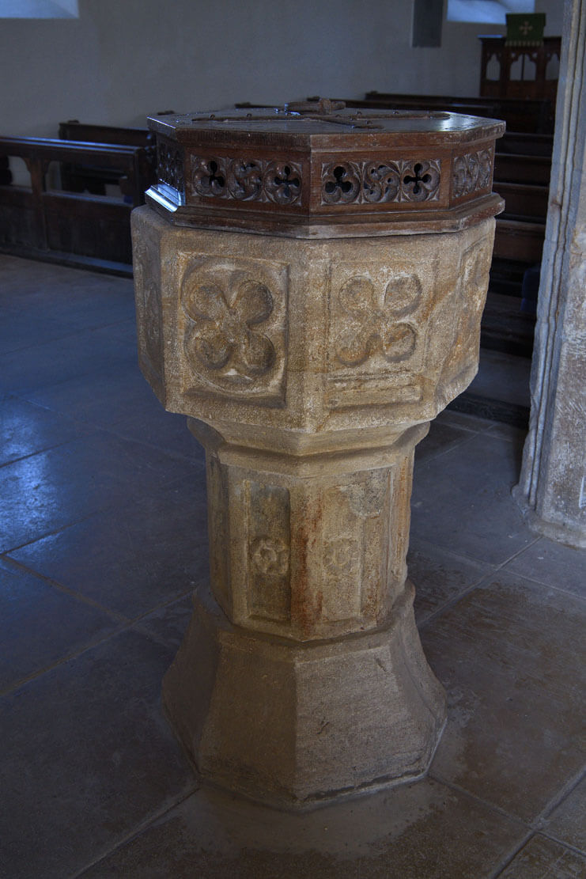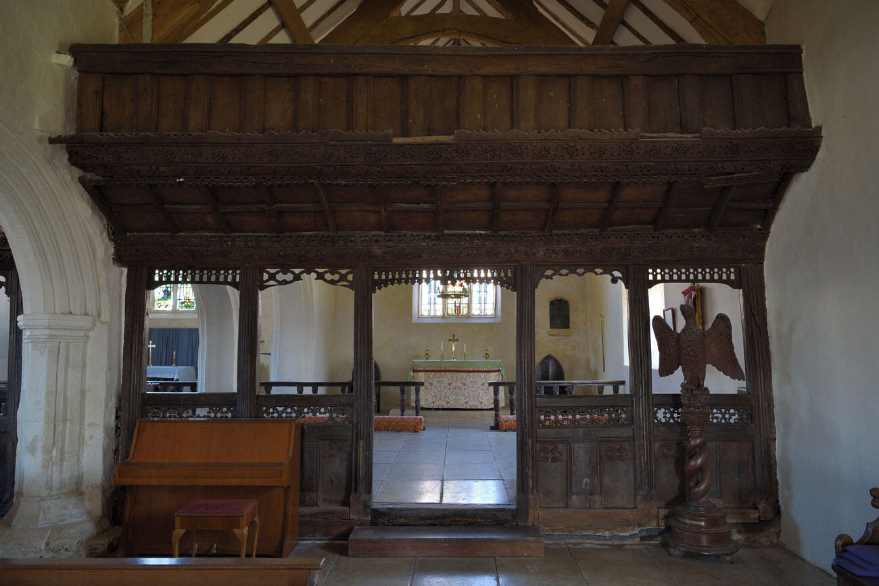History
The church of Saint Engan in Llanengan was founded in the 13th century. During the late Middle Ages it became an important pilgrimage site, attracting the pilgrims to the grave of Saint Engan, who was the late fifth century ruler of the Lleyn peninsula, the founder of the Penmon Abbey on the island of Angelsey and the first church in Llanengan. Around 1520, the church was extended on the eastern side, and shortly thereafter, in the years 1530-1534, thoroughly rebuilt and enlarged with a tower, a second aisle and a southern porch. Inside, there were a pair of timber rood screens placed, which probably came from the then dissolved Cymer Abbey. In the first half of the 19th century and again in 1937-1938, the church was renovated.
Architecture
The original church from the 13th century probably consisted of a nave, rectangular in plan, without an externally separated chancel. In the first half of the 16th century, the building was extended to the east, and then enlarged by a south aisle, equal length, but slightly narrower, measuring 25.1 x 5.6 meters, and a two-story porch added to the western part of the southern wall of the new aisle. Then, in 1534, a 3.4 x 3.8 meters four-sided tower was added, located on the west side of the old nave (northern aisle). It was reinforced with buttresses in the corners, and also decorated with battlement and four corner pinnacles.
The entrance to the church was located in the western part of the southern aisle, where it was preceded by a mentioned above porch with side benches in the ground floor. At the end of the Middle Ages, there was also a portal in the western part of the north wall, associated with the oldest part of the building, and a portal in the ground floor of the tower. The late Gothic reconstruction introduced and transformed most, if not all, windows. They obtained pointed and four-sided jambs, filled with trefoils, quatrefoil, cinquefoils and the ogee arches. Traditionally, the eastern windows illuminating the main altar were distinguished the most. There was a three-light window in the southern aisle, and even a five-light one in the northern aisle. The façades of the tower were pierced with large pointed windows on the first floor of the west wall and on each side of the top floor. They were separated by a Y-shaped mullions, on the first floor with a central shaft running all the way up. In addition, the staircase embedded in the thickness of the south-eastern corner of the tower was illuminated with small slits.
Inside the church, the part intended for congregation was separated from the presbytery by late-medieval wooden screens (no stone arcades of the chancel were erected). The aisles whereas were separated by six richly moulded arcades with slight pointed arches. The interior was covered with an open, wooden roof truss with semicircular collar beams and rafters based on stone consoles. An unusual element was the placement of a small chamber in the eastern wall of the tower, behind the staircase, between the ground floor and the first floor. It led down to the latrine built into the wall between the southern wall of the tower and the gable wall of the southern aisle.
Current state
The church has survived to this day in its late Gothic form. Late medieval windows have survived, some of which in the southern, northern and especially western walls have been renovated. Particularly noteworthy is the five-light eastern window of the northern aisle in the style of Perpendicular Gothic, as well as the slightly smaller eastern window of the southern aisle. The jambs of the western window in the southern wall are also original, as the windows of the tower and porch. Inside the church there are sixteenth-century arcades, of which the easternmost in the presbytery was transformed in the nineteenth century. The sixteenth-century wooden roof truss (although based on modern corbels), a Gothic baptismal font and, moreover, magnificent timber rood screens, of which the southern one additionally has the upper loft, have also been preserved.
bibliography:
Salter M., The old parish churches of North Wales, Malvern 1993.
The Royal Commission on The Ancient and Historical Monuments and Constructions in Wales and Monmouthshire. An Inventory of the Ancient and Historical Monuments in Caernarvonshire, volume III: west, the Cantref of Lleyn, London 1964.
Wooding J., Yates N., A Guide to the churches and chapels of Wales, Cardiff 2011.

