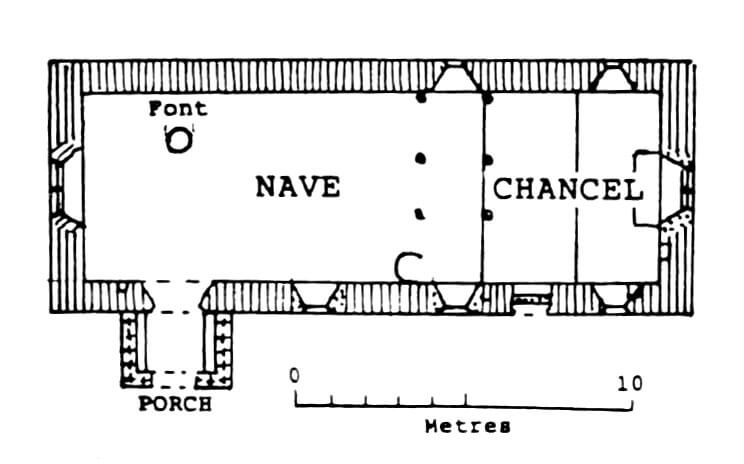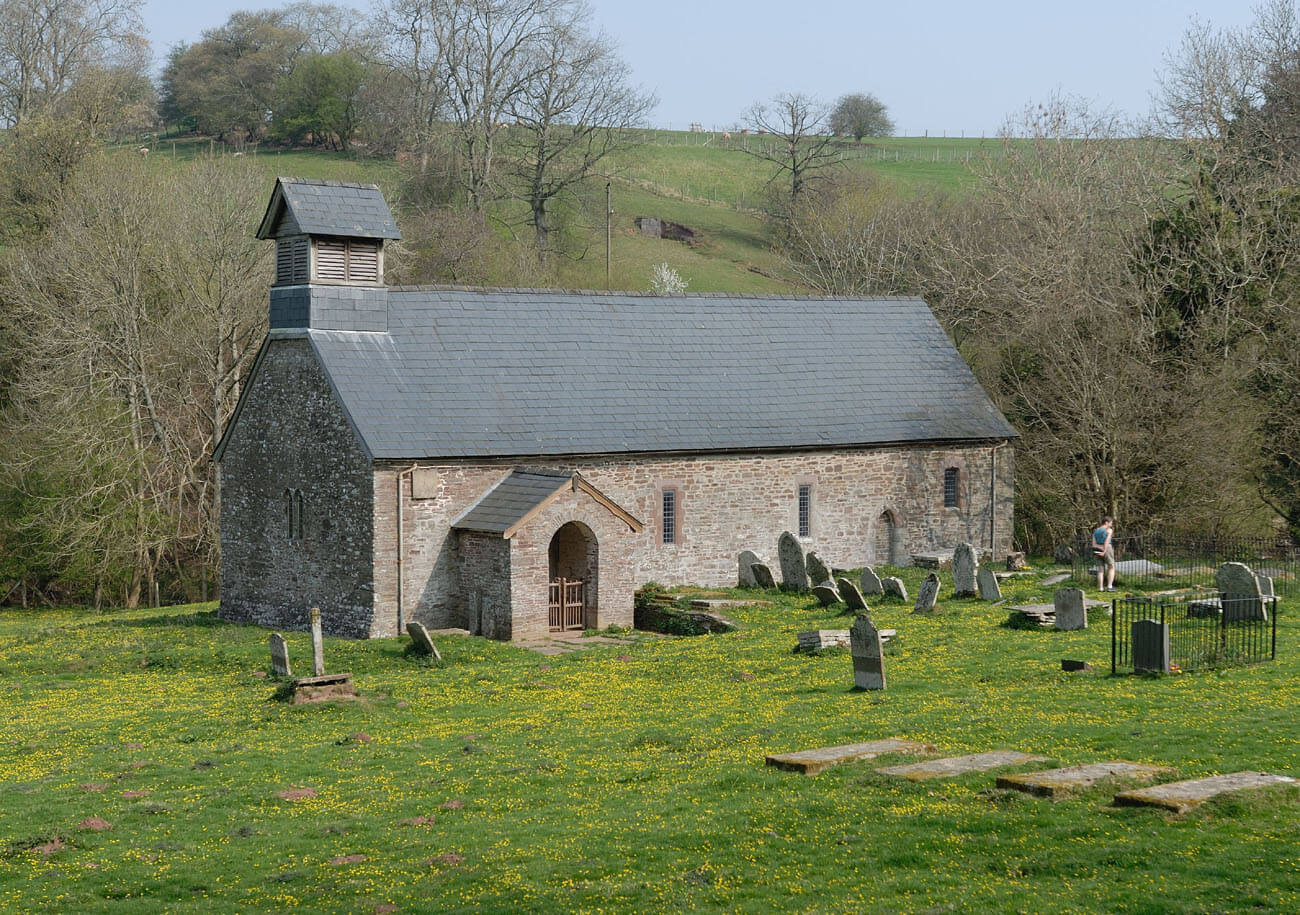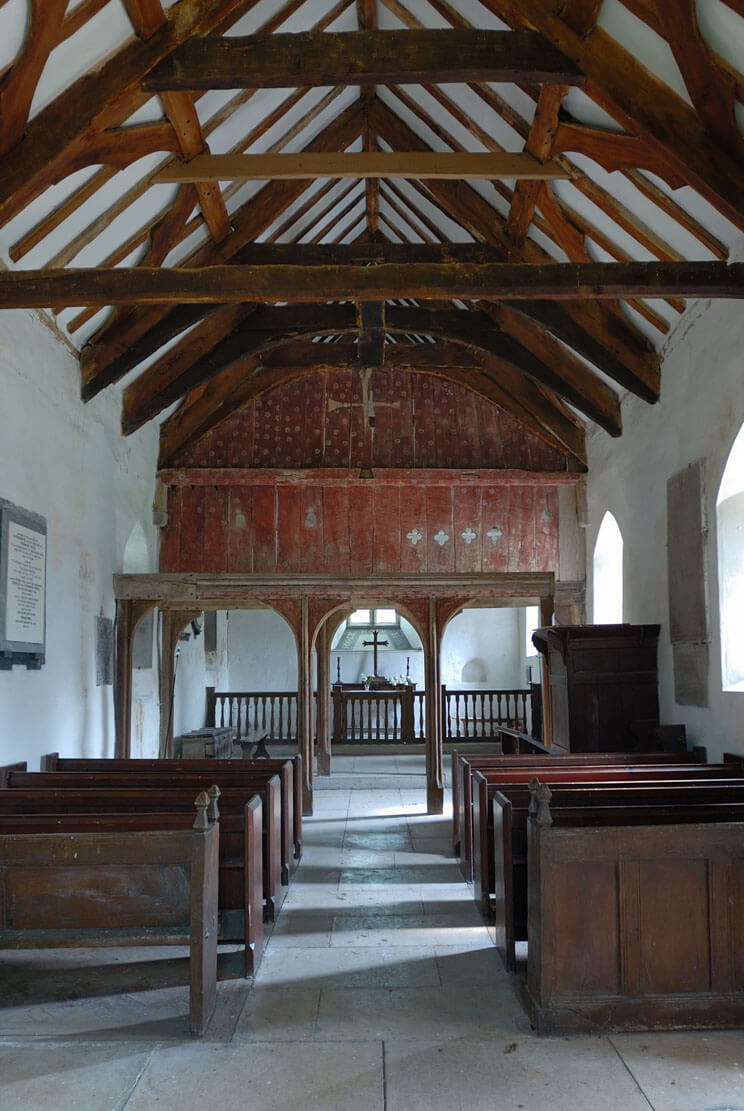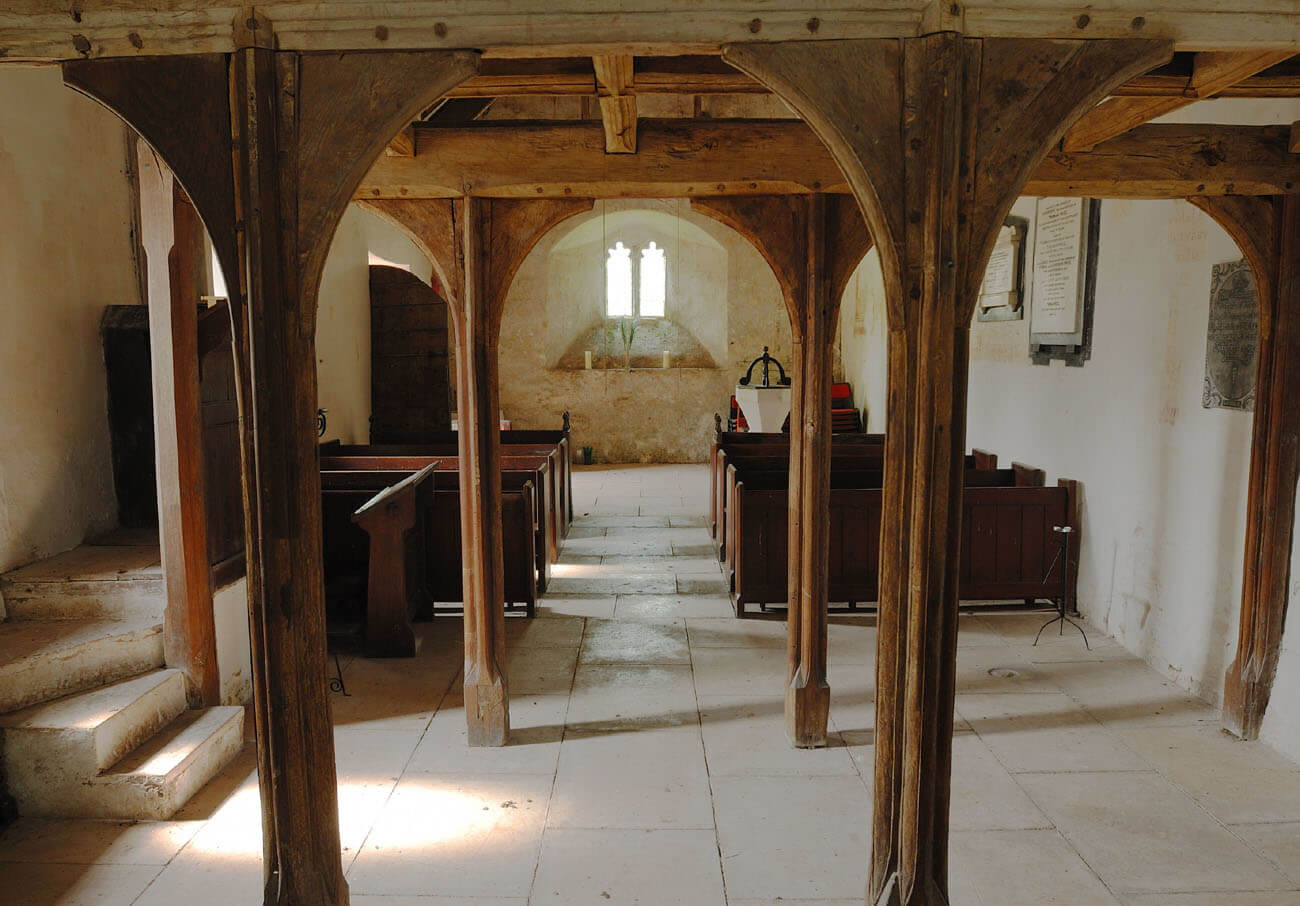History
The church in Llanelieu was built in the 13th century, and in the 15th century it was rebuilt in late Gothic style. In the 16th century it was additionally enriched with a porch on the southern side. Its thorough renovation was carried out at the beginning of the 20th century, when, among other things, an ugly bell tower was added on the western side.
Architecture
The church was erected of sandstone and slate used to build the roof. It had a simple shape on a rectangular plan, without an externally separated chancel, only at the end of the 16th century on the south side a porch was added to protect the entrance for the congregation. The second pointed portal intended for the priest was placed in the eastern part of the southern wall. Moreover, the facades were pierced with originally narrow, small lancet windows. Inside, the nave was separated from the chancel by a wooden rood screen. Painted in a distinctive red color, it had a balcony and quatrefoil openings. The church was topped with an open roof truss, while the walls were covered with colorful polychromes.
Current state
The church from the outside, thanks to the transformed southern windows and the modern turret, does not look very interesting today, while its interior hides real treasures. There are polychromes on the walls of the church, some of which (eg Adam and Eve) date back to the Middle Ages. The wooden rood screen dating back to the 14th century is especially valuable. Stones from the 7th-9th centuries are leaning against the outer wall of the porch, on which, despite their wear, Celtic crosses are clearly visible. Also noteworthy is a stone sundial from 1686 located on the outer, southern wall.
bibliography:
Kinross J., Discovering the smallest churches in Wales, Stroud 2007.
Salter M., The old parish churches of Mid-Wales, Malvern 1997.
Wooding J., Yates N., A Guide to the churches and chapels of Wales, Cardiff 2011.





