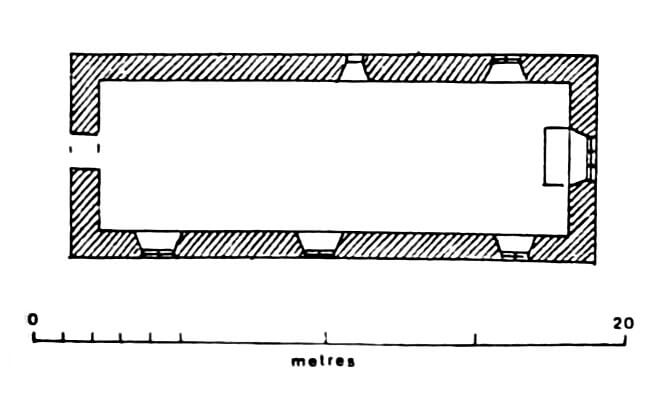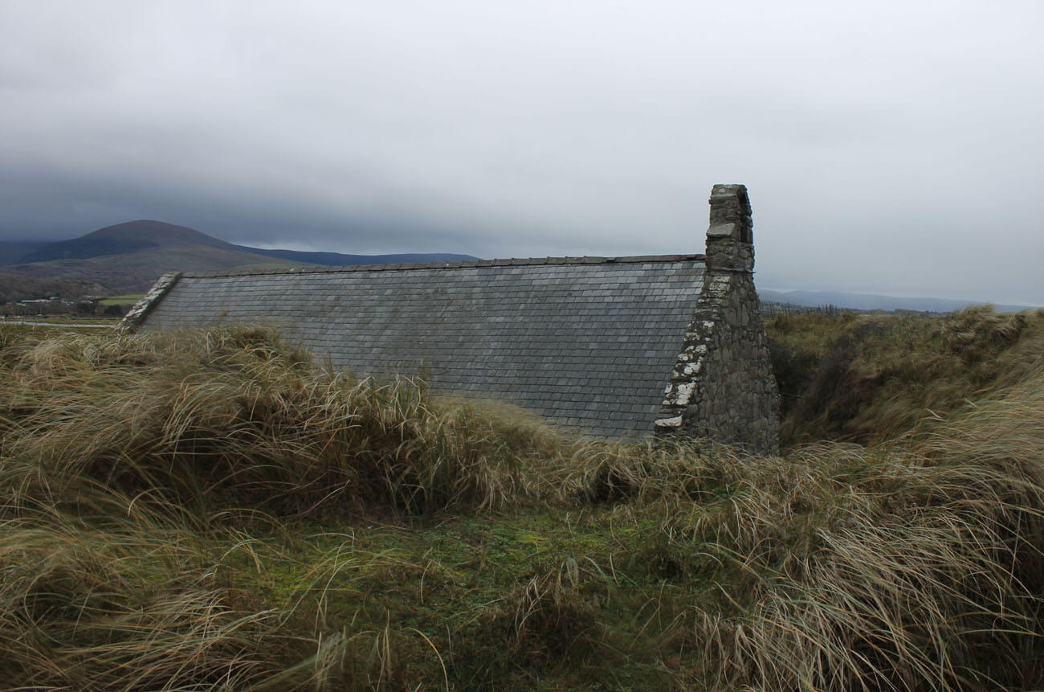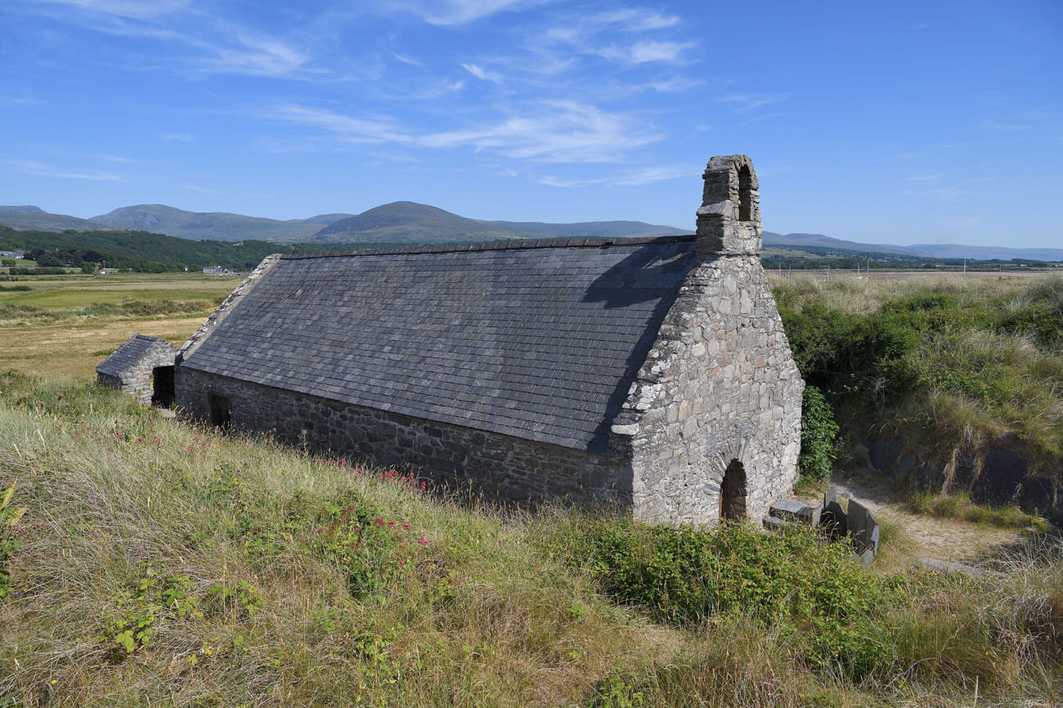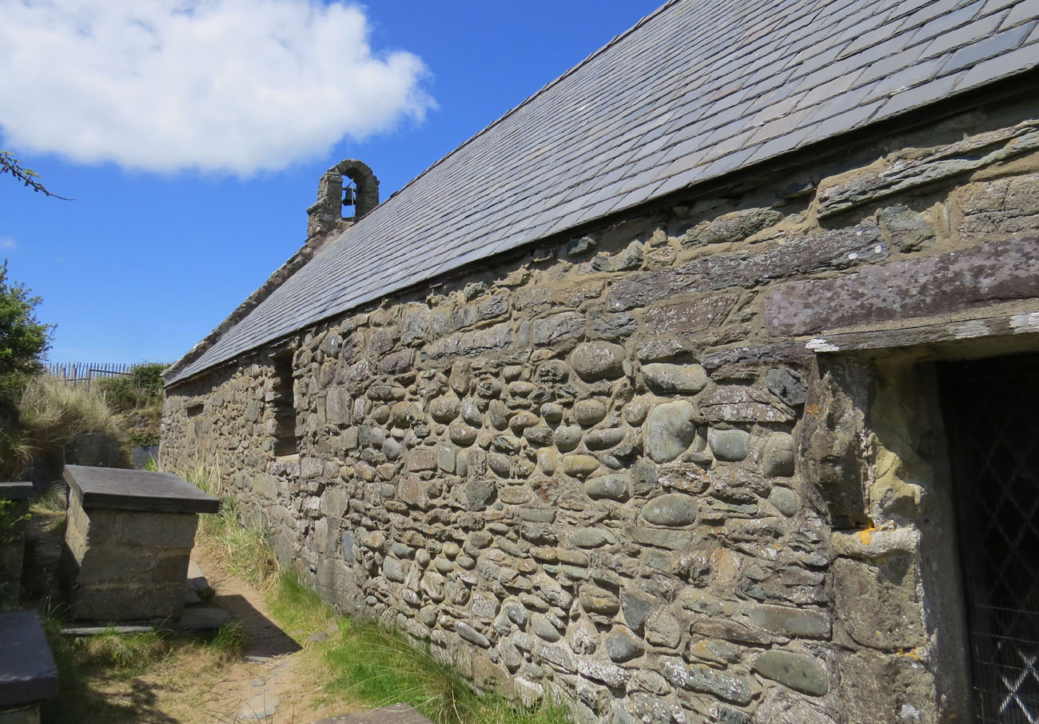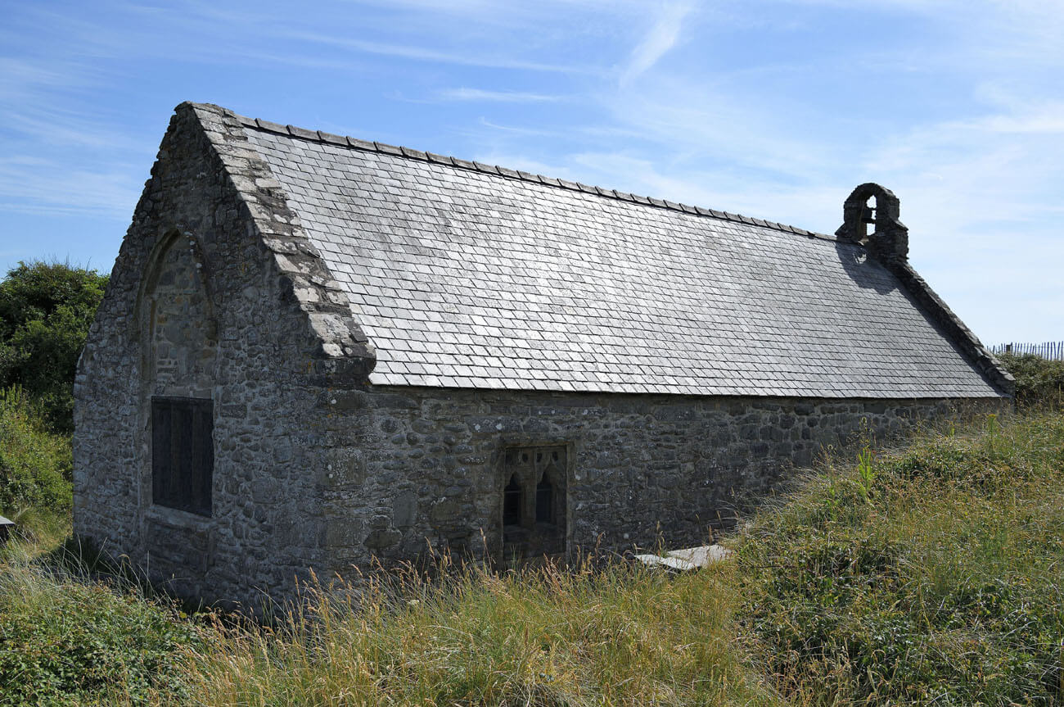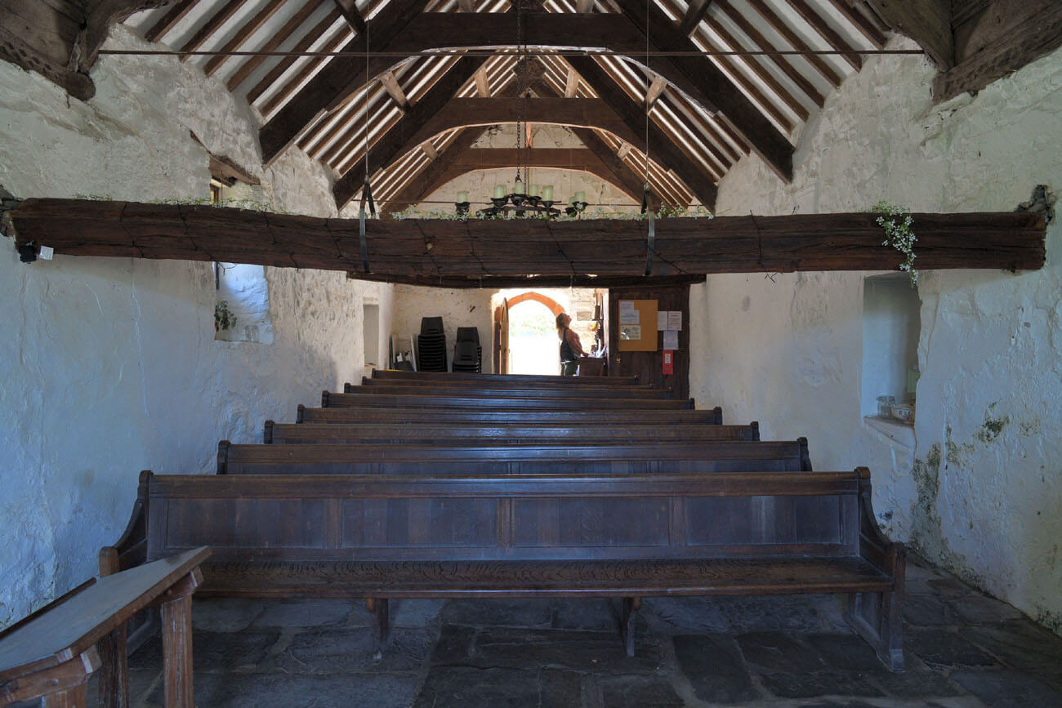History
The church of St. Tanwg in Llandanwg was built in the 13th century, but it probably was created on the site of an earlier temple from the 5th/6th century. In the fifteenth century, the building was enlarged, and the chancel was separated by a rood screen. In the 17th century, the church was renovated, unfortunately transforming some of the windows. The rood screen was also removed and the medieval wall polychromes were painted over. In the first half of the nineteenth century, after the construction of a new parish church in nearby Harlech, the church of St. Tanwg was abandoned. It was only in 1884 that it was renovated, combined with removal of the sand from the dunes and the foundation of a new roof.
Architecture
The church was built several meters from the sea coast on the west side, and in the Middle Ages, when the sand dunes were much lower, it was supposed to be surrounded by a ditch or perhaps by a stream flowing nearby. This ditch certainly separated the area of the church cemetery with dimensions of about 43 x 29 meters.
In the plan, the church had the shape of a rectangle with interior dimensions of 10.7 x 5 meters , without an externally separated presbytery. In the 15th century, the building was extended to the east, and the new part was allocated to the presbytery, which was separated inside by a rood screen. The building then acquired the dimensions of 17.3 x 7 meters. On the west side, a small bellcote is mounted on the gable wall.
The original entrance to the building from the 13th century was on the south side, but in the 16th/17th century it was replaced with a simple west entrance. The church was illuminated by openings crowned with ogee arches, filled with trefoil traceries, with simple frames mounted on carved masks (placed in the longitudinal walls of the church), and a large pointed window in the eastern wall. The interior was covered with a wooden roof truss with semicircular collar beams. The walls in the fourteenth or fifteenth century were covered with polychromes with green and red patterns with black inscriptions.
Current state
The restored church has retained its original layout, but due to the sand blowing, today it is barely visible from a distance. The original entrance to the interior was walled up, and early modern window openings were pierced in the western part of the north and south walls. On the northern and southern sides of the presbytery, 15th-century windows have been preserved. In the eastern wall, there are still remnants of a large Gothic window, replaced in the 18th century with a smaller opening. Inside the church, a medieval roof truss, traces of wall paintings and a Celtic cross from around the 9th century have been preserved.
bibliography:
Salter M., The old parish churches of North Wales, Malvern 1993.
The Royal Commission on The Ancient and Historical Monuments and Constructions in Wales and Monmouthshire. An Inventory of the Ancient Monuments in Wales and Monmouthshire. County of Merioneth, London 1921.
Wooding J., Yates N., A Guide to the churches and chapels of Wales, Cardiff 2011.
Website archwilio.org.uk, Llandanwg Parish Church, Llanfair.
Website coflein.gov.uk, St Tanwg’s church, Llandanwg.

