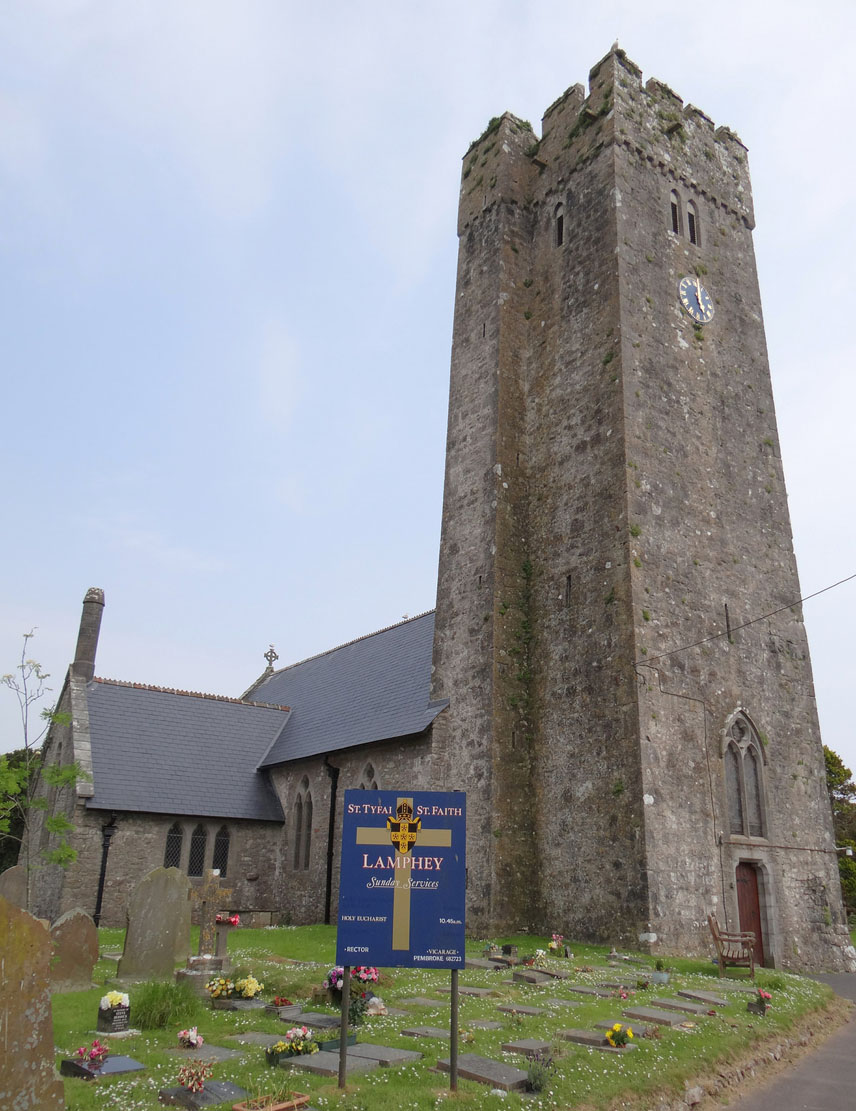History
The beginnings of the Christian temple in Lamphey date back to the early Middle Ages. Following the Anglo-Norman Conquest, the local church served as a parish, probably under the patronage of the bishops of St Davids, who held an estate in Lamphey. In the 14th century, a Gothic nave, chancel and transept were erected on the site of this original building, and at the turn of the 14th and 15th centuries a porch and a tower were added. The church was renovated in 1826, when additional sitting places were added, and again refurbished in the mid-nineteenth century, when a partial reconstruction was made. Despite this, further construction work was carried out as early as 1870, when most of the windows and floors were replaced.
Architecture
The church in the 14th century consisted of a three-bay nave measuring 5.5 x 11 metres and a two-bay chancel on the eastern side, measuring 5.5 x 6 metres, although the latter was not distinguished externally from the nave, and the whole was covered with a common gable roof. In addition, the church had a small northern transept with a skew passage connecting with the chancel, a southern, also modest transept, and a vaulted porch added a little later in front of the southern entrance.
The spatial layout of the church was supplemented at the turn of the 15th and 16th centuries by a quadrangular tower, situated on the western side of the nave and partially embedded in it. It received a slender form and great height. It was topped with a parapet and battlement typical of late medieval Welsh churches, set on corbels protruding from the wall elevations. On the north-eastern side it was also equipped with a protruding communication turret, finished in a similar way to the main part. On the ground floor, the base part of the tower was only slightly marked with batter, but the entire mass received walls that clearly narrowed upwards. Inside, the ground floor of the tower was covered with a barrel vault.
The original windows of the church were probably medium-sized, topped with pointed arches or cusped. In the chancel it had jambs moulded with rollers and archivolts enclosed by drip moulds. Probably the most impressive window was located in the eastern wall of the chancel, where there could have been a large pointed opening with tracery filling. In the tower on the highest floor, narrow windows with lancet-shaped heads were used, despite the bells placed there for which volume large openings would be better.
Current state
The church has retained the medieval layout, despite thorough construction and renovation works from the 19th century. Most of the thirteenth-century substance has survived in the northern arm of the transept, and the tower of the fourteenth / fifteenth century is also in good condition. Inside the chancel, you can see the original architectural details: a piscina and two lancet reinserted windows. Medieval vaults can be found in the southern porch and in the ground floor of the tower. A Romanesque font has also been preserved.
bibliography:
Barker T.W., Green F., Pembrokeshire Parsons, „West Wales historical records”, 2/1912.
Glynne S.R., Notes on the Older Churches in the Four Welsh Dioceses, „Archaeologia Cambrensis”, 2/1885.
Ludlow N., South Pembrokeshire Churches, An Overview of the Churches in South Pembrokeshire, Llandeilo 2000.
Ludlow N., South Pembrokeshire Churches, Church Reports, Llandeilo 2000.
Salter M., The old parish churches of South-West Wales, Malvern 2003.
The Royal Commission on The Ancient and Historical Monuments and Constructions in Wales and Monmouthshire. An Inventory of the Ancient and Historical Monuments in Wales and Monmouthshire, VII County of Pembroke, London 1925.

