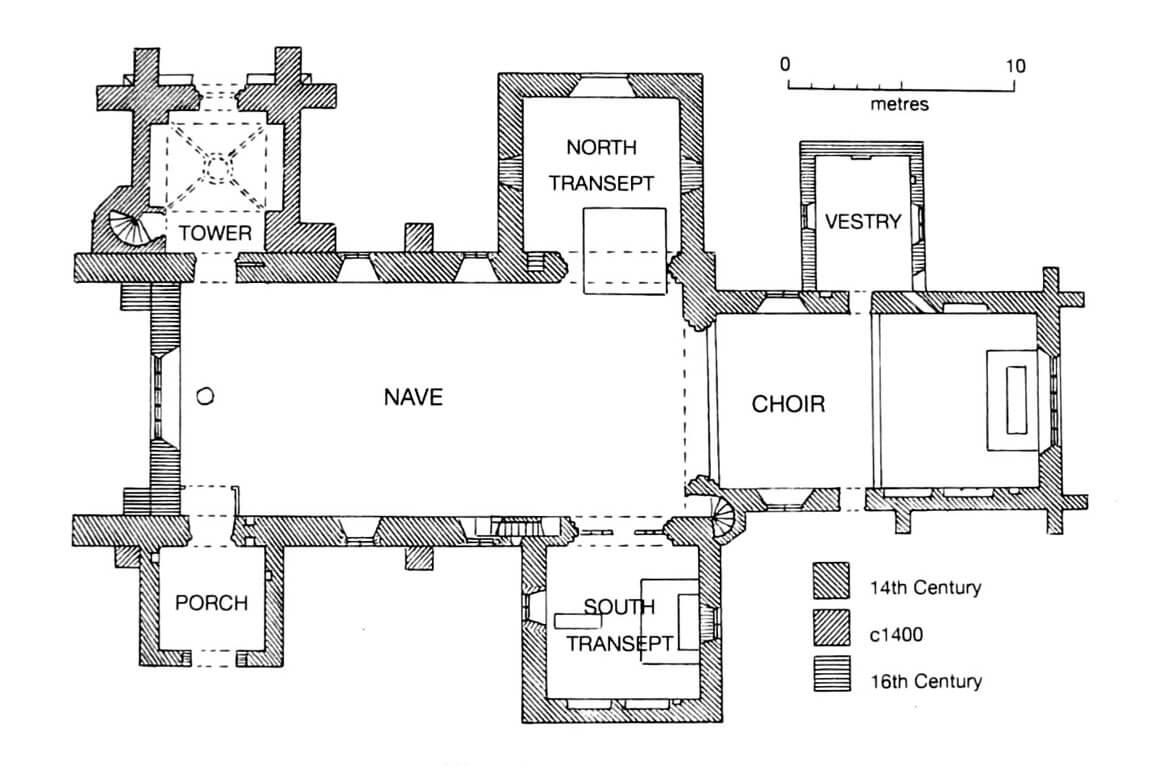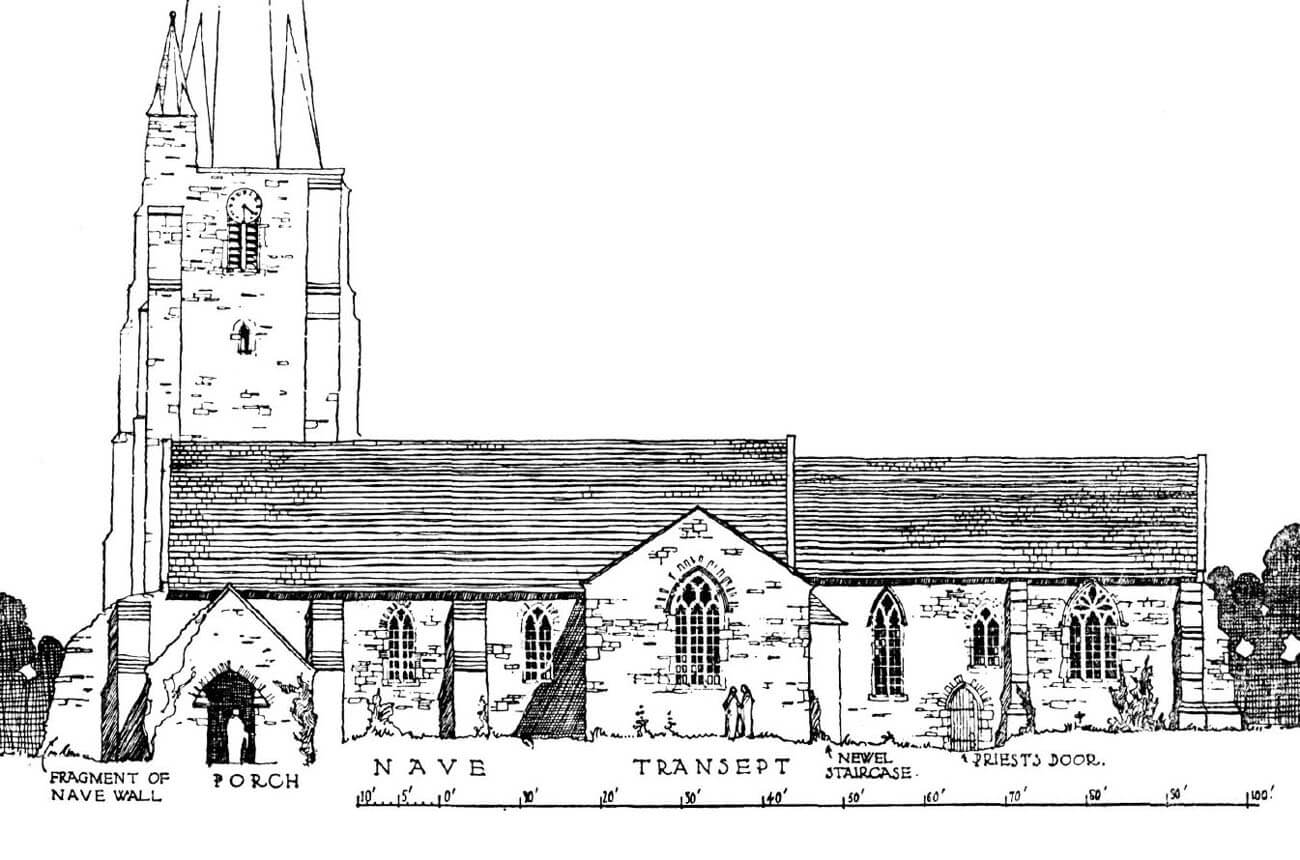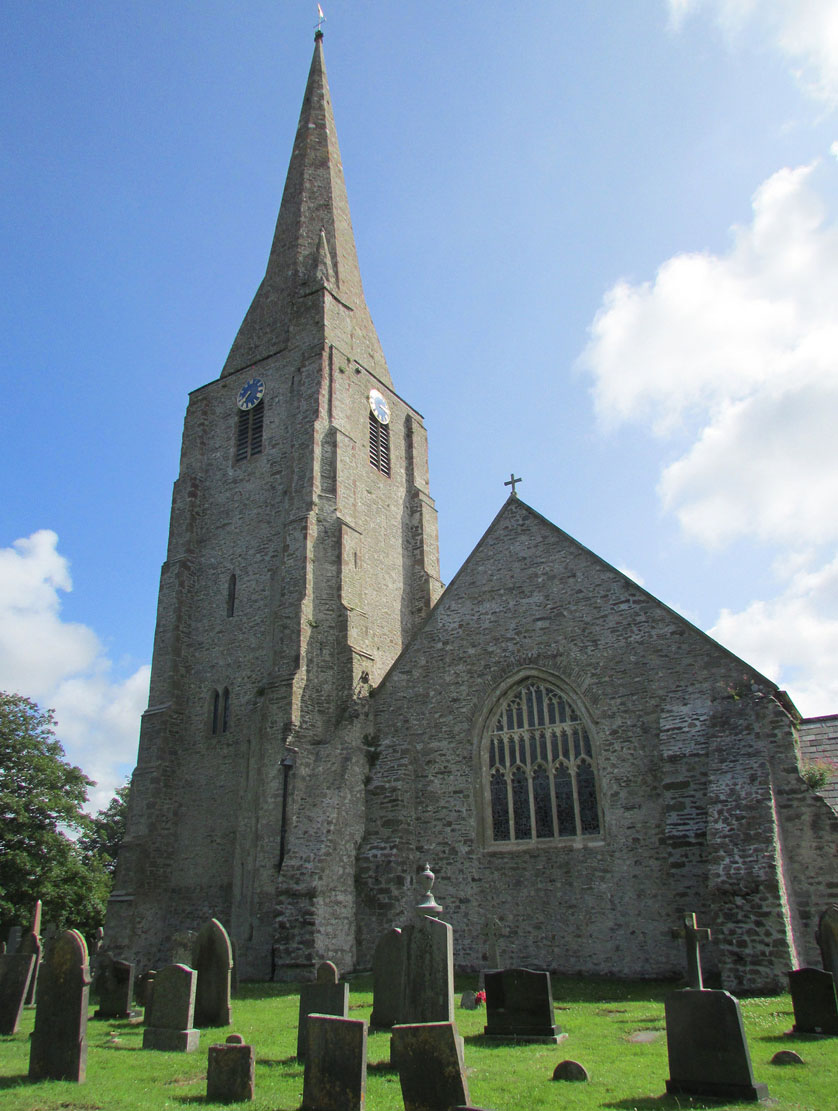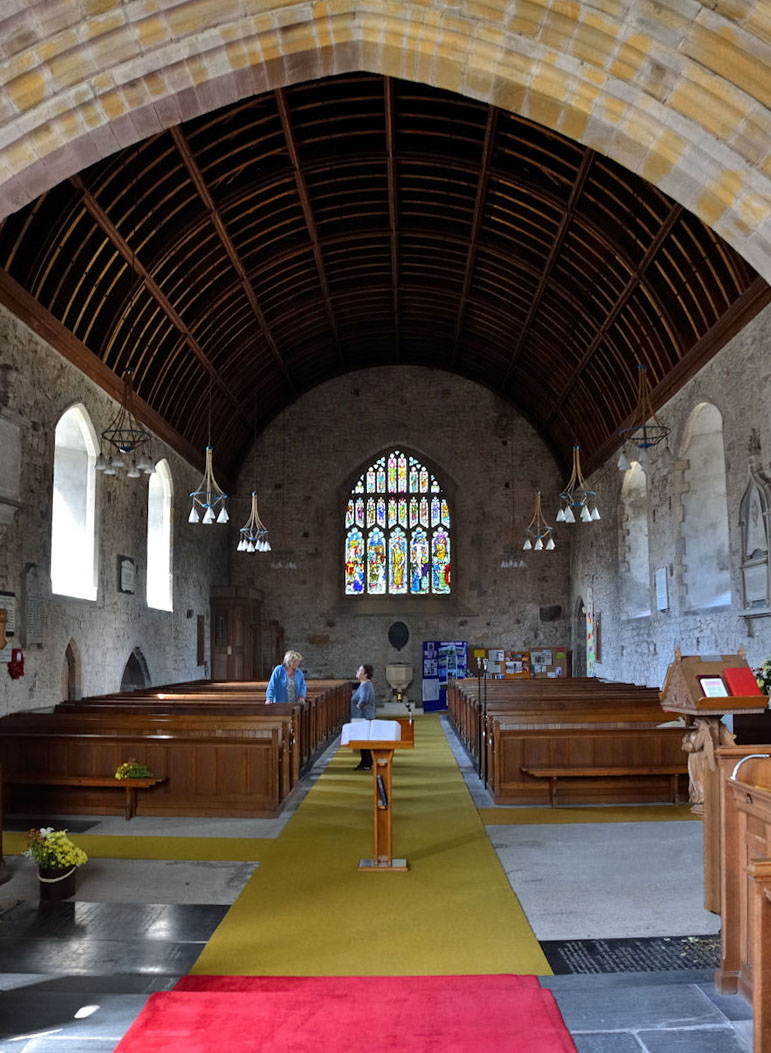History
Beginning of the church of St. Mary in Kidwelly dates back to the early twelfth century, when bishop Roger of Salisbury funded a Benedictine priory in the settlement. At the time, the church served both the secular community of Kidwelly and the priory monks. It was a very small community, probably made only by the prior and two monks, living in nearby monastery buildings.
In 1223, the church burnt down, perhaps as a result of the invasion of the Welsh prince Gruffudd ap Llywelyn. The reason for this could have been the close links of the Benedictines from Kidwelly with the Anglo-Normans and its subordination to the Sherborne Abbey. In the following years the church was rebuilt and enlarged at the end of the 13th and at the beginning of the 14th century. In 1284, Archbishop Pecham of Canterbury stayed there, controlling all Welsh monasteries. The list of charges against Ralph de Bemester, prior of Kidwelly, was so large that he was even dismissed and sent to Sherborne, though he reportedly returned a month later.
In the fourteenth century, only the prior lived at the church, and the income was low. In 1403, during Glyndŵr’s anti-English uprising, rebel troops besieged the nearby castle. It managed to defend, but the town and priory were devastated. In 1481 church suffered further damages as a result of a lightning strike in the tower. The high spire often attracted lightnings, as the strikes were recorded again in 1681, 1854 and 1884. In 1539, the priory, like most others in England, was dissolved and the church became the property of the Crown. Smaller renovations of the building were carried out in the eighteenth century, a thorough renovation was carried out in the nineteenth century.
Architecture
The church was situated on the left, south bank of the Gwendraeth Fach river, so on the opposite side of the castle and the fortified part of the town. It is not certain where the Benedictine buildings were located, but it seems that they were not situated in the usual place on the north side of the church due to the lack of space in front of the riverbed. From the west there was a road leading to the town and the castle, so the best place would be the south or east, or possibly north-east, where the bend of the river freed more space.
The church at the end of the Middle Ages consisted of a rectangular, four-bay nave and a rather long, two-bay, rectangular chancel. The nave was originally longer, shortened after the fire of 1481 or in the 16th century. On its northern side, in the 14th century, a lofty three-floor tower was erected, reinforced with corner buttresses and topped with a high spire. Originally, it yet had a parapet with decorative battlement, removed in the nineteenth century. On the south-western side, the tower has a two-level annex containing a staircase. From the fourteenth century also comes the southern and northern transepts, the southern porch (the earlier of the thirteenth century was destroyed) and the sacristy attached to the north wall of the chancel. The latter was originally a chapel in the form of a transept, connected by a diagonal passage (squint) in the thickness of the wall with the chancel.
Inside, the nave was originally separated from the chancel by a rood screen, equipped with an upper balcony, accessed by a spiral staircase embedded in the wall thickness at the joint of the southern arm of the transept and the chancel. Inside the latter, a Gothic piscina and a triple sedilia were placed in the southern wall. The church did not have stone vaults, it was covered with a wooden barrel ceiling and a timber open roof truss.
Current state
Church of St. Mary is one of the most valuable architectural monuments in the Carmarthen region. Its present appearance is the result of a multi-stage expansion carried out from the thirteenth to the sixteenth century, with minor changes introduced in the early modern period. The latter include the removal of the tower’s parapet with decorative battlement, the renewal or replacement of some traceries and window frames (northern and southern windows of the nave, southern transept window, western window in the southern wall of the chancel, tracery of the eastern window in the chancel), and replacement of the roof truss.
bibliography:
Burton J., Stöber K., Abbeys and Priories of Medieval Wales, Chippenham 2015.
Salter M., Abbeys, priories and cathedrals od Wales, Malvern 2012.
Salter M., The old parish churches of South-West Wales, Malvern 2003.
The Royal Commission on The Ancient and Historical Monuments and Constructions in Wales and Monmouthshire. An Inventory of the Ancient and Historical Monuments in Wales and Monmouthshire, V County of Carmarthen, London 1917.
Wooding J., Yates N., A Guide to the churches and chapels of Wales, Cardiff 2011.






