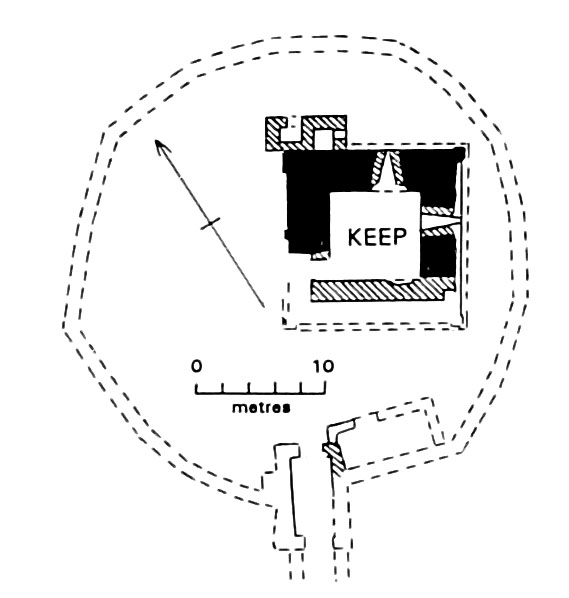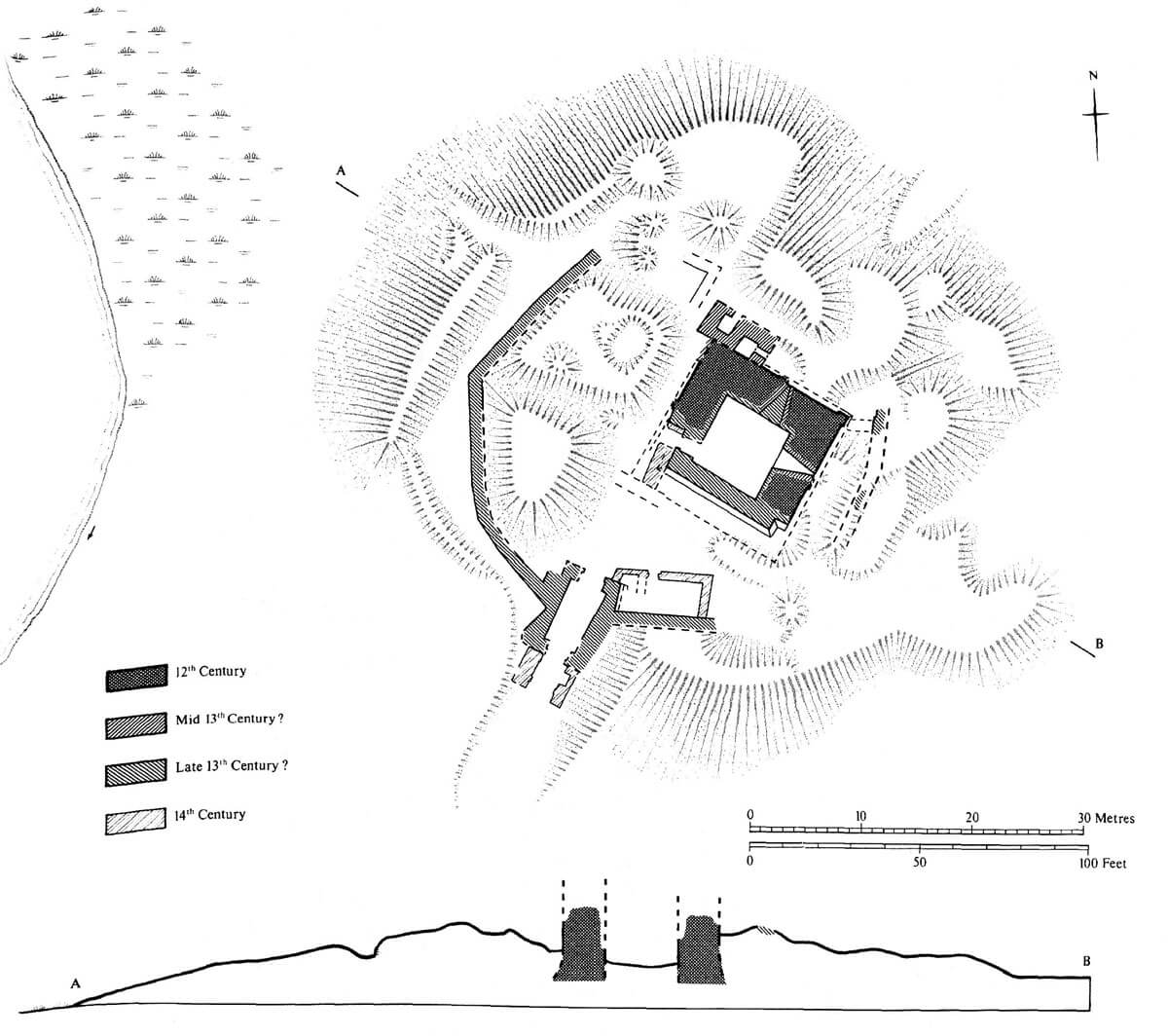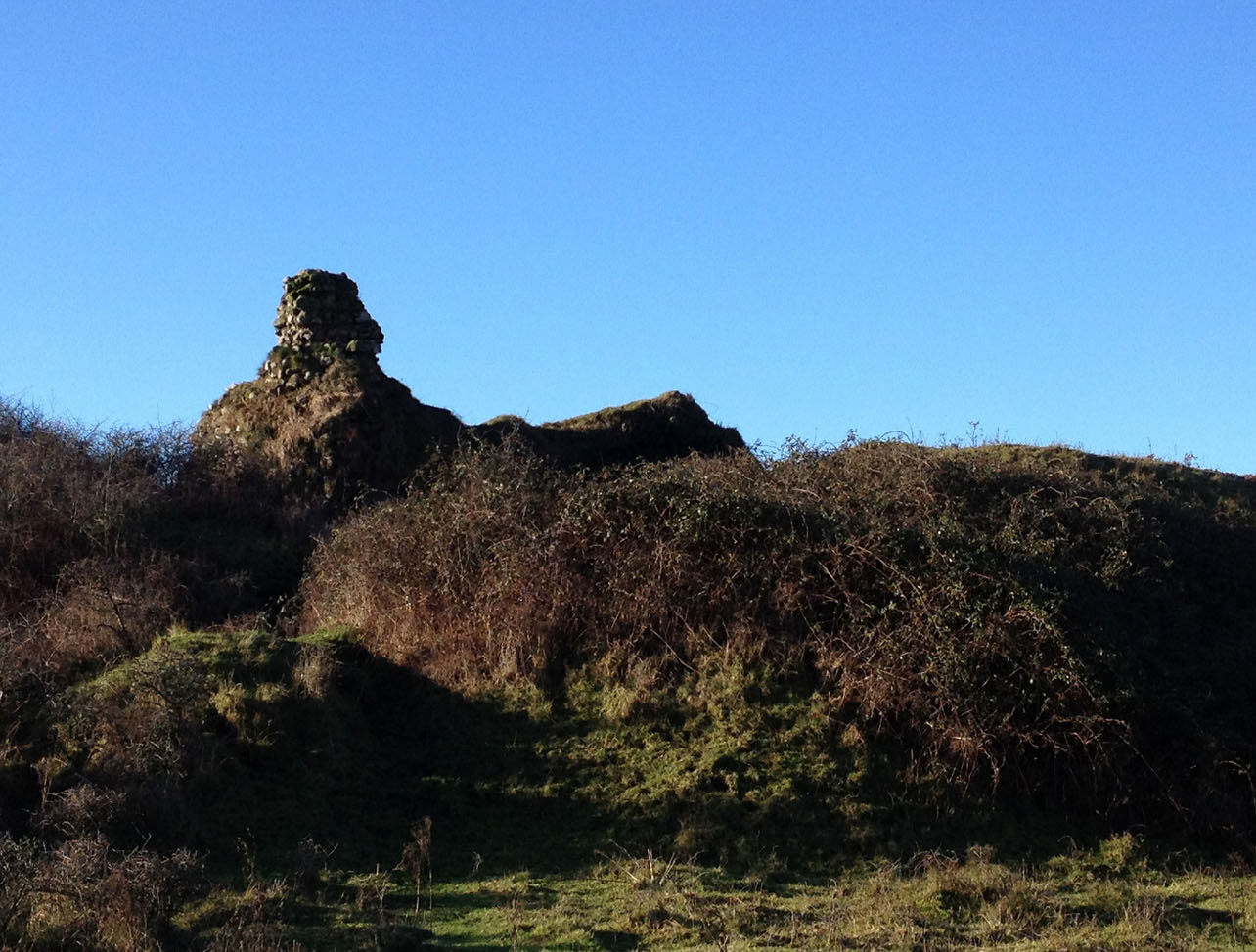History
Kenfig Castle was erected around 1114-1147 by Robert, Earl of Gloucester, as an important Norman center of the newly conquered lands of Glamorgan, next to which a village (“vill Kenefec”) had developed until the mid-12th century, and by 1183 a larger settlement (borough) had expanded. The castle, although made of wood and earth, probably already had a stone keep at the time of its construction, built in the image of the earl’s strong donjon in Bristol. In 1147, the last year of Robert’s life, he founded Margam Abbey, giving it all the lands between the Cynffig and Afan rivers.
In the time of the next Earl of Gloucester, William, the castle was not recorded in written sources, but the settlement and its church of St. James were mentioned. William awarded Hugh of Hereford 100 acres in Kenfig, for which Hugh owed 40 days of castle guards in one of the earl’s castles. Service was likely required at the earl’s western castles at Neath, Kenfig, and Newcastle. In addition, in the time of William, in 1167, the settlement of Kenfig was burned for the first time by the Welsh.
Earl William died in 1183, and the Crown took the lordship of Glamorgan. The rebel Welsh led by Morgan ap Caradc tried to take advantage of the earl’s death. The attack was probably expected, because the castle palisade was repaired with wood brought from Chepstow and the borough was fortified. Despite this, the defense led by Reginald Fitzsimon fell; the settlement and the mill were burned down, and the castle, although uncaptured, was damaged (which would indicate its already partly stone structure). In 1185, 24 ships brought wood for repairs, carried out without the use of stonemasons.
In 1228 Kenfig was once again burned, this time by Hywel ap Maredudd of Meisgyn, in response to the capture and imprisonment of his kinsman named Morgan Gam by Earl Gilbert de Clare. Morgan, freed from the Earl’s prison in 1229, resumed his hostile activities in the period of adolescence of Gilbert’s heir, Richard. In 1231, together with Llywelyn ap Lorwert of Gwynedd, he destroyed Castle Neath, and the following year he moved against Kenfig. The town, apart from the church, was destroyed, but the keep resisted the assault, although its external fortifications consisted only of a ditch and a palisade. Following the death of Morgan Gam in 1241, Hywl ap Maredudd gained leadership of the local Welshmen and attacked Kenfig two years later. During these siege, however, the castle itself was not recorded, as in 1257 and 1258, when the nearby castles of Llangynwyd and Neath were destroyed. Another raid on Kenfig took place in 1295, shortly after the death of Gilbert de Clare. The Welsh led by Morgan ap Maredudd, during the great rebellion of Madog ap Llywelyn, burned the town and the castle.
Kenfig was rebuilt until 1314, when the last de Clare, Earl Gilbert, was killed in the Battle with Scots at Bannockburn. Also this time, a hard period was used by the Welsh to conduct an uprising, this time led by Llywelyn Bren. In 1316, the town was devastated, but the castle, defended by Leisan de Avene, was not captured despite the damages. Later, it required over 2,000 shingles and nails to complete the repair. The unlucky building experienced yet another attack in 1321, when the town and the castle were invaded by the army of the Marcher lords during a campaign against the king’s unpopular favorite, Hugh Despenser. Kenfig and six other royal castles in Glamorgan have been destroyed. £ 2,000 worth of goods, chattels, weapons and food were carried away, the gates and rooms of all castles were destroyed, and the iron fittings and lead from their doors and gates were removed. Similar havoc was wreaked on the mills, crops, animals, and homes of the inhabitants of nearby estates.
The castle was renovated after the internal situation calmed down. The next repairs were carried out in 1377 by William Walsh, the crown receiver during the period of the minority of Thomas Despenser. The constable of the castle, or the sheriff of Glamorgan, Thomas Despenser, was to choose the village head annually from among three burgesses selected by the townspeople. They were to be sworn in at the castle in front of the sheriff, who had the prerogative of a coroner, although none of the townspeople could be imprisoned in the castle, except for gross crimes or offenses relating to the lord himself. Thomas Despenser was executed in 1400 and his property confiscated, although Kenfig was handed over to his widow, Constance.
Throughout the 15th century, the problem of sand blowing from nearby dunes began to increase in Kenfig. Because of it, both the town and the castle were eventually abandoned, as it eroded the castle walls, made agriculture impossible and made life difficult. Before 1485, the church of St. James, was replaced by a new, higher temple in Pyle. In the first half of the 16th century, the castle was already in ruin, and in 1572, out of more than a hundred inhabitants of the Kenfig, there were only three.
Architecture
Kenfig was situated on the south side of the Afon Cynfflg River, which flows from Mount Margam about six kilometers to the north, in close proximity to the castle in the Middle Ages and with a wide mouth on its south-west side. To the south of the castle there was a settlement with the church of St. James and the hospital (maladaria) located outside the fortifications. The castle itself was erected on a low, postglacial elevation of the area, with the river serving as its moat from the north and west, also protecting the town from the west. A ditch was dug from the other sides.
The main structure of the castle was a quadrilateral keep, situated on a plain ground (without a mound) in the north-eastern part of a roughly circular courtyard with a diameter of 37 meters (similar in size to the nearby Coity, Ogmore or Rumney castles). The entrance to its area was on the south-west side, at the gate facing the borough. In addition to the river and the aforementioned ditch, near the 18-meter wide, the base of the defense was originally a wooden palisade. The borough occupied a roughly square space with sides 200 meters long. Its fortifications in the form of an earth rampart and a ditch were connected with the fortifications of the castle, which occupied the north-west part of the complex.
The keep in Kenfig was one of the largest in the region. The sides of the tower were 14 meters long above the battered plinth. It had massive walls, 3.7 meters thick in the ground, reinforced with pilasters in the corners and in the center of each side. These pilasters were 0.17 meters thick and were made of ashlar. The entrance to the interior was from the southern part of the western wall, at the level of the first floor. The ground floor with no lighting, initially covered with a timber ceiling, was accessed to the upper floor through a hatch. In the second quarter of the thirteenth century, two splayed openings were pierced in the ground floor: one from the north and one from the east. In addition, a latrine was created in the western part of the northern wall and another one to the east of the first. After the destruction at the end of the 13th century, the keep was rebuilt, but with a much thinner southern wall. The interior was plastered, then a barrel vault was also installed in the lowest storey, which covered one of the two slit openings and the other was partially clipped. This was not a problem, because due to the raising of the level of the ground, the keep’s ground floor became a basement. There was an entrance to it led directly from the courtyard at the south-west corner, probably accessible via stairs. The portal leading to the basement required renovation at the beginning of the 14th century. At that time, for unknown reasons, one of the keep’s walls was extended to the south.
At the end of the 13th century, a stone defensive wall about 1.2 meters thick was erected around the keep, creating a polygonal, close to a circle courtyard with a diameter of about 37 meters. At the base, this wall was equipped with a battered plinth, while the lower parts of the keep were reinforced with material from demolished wooden and earth fortifications. The gate to the courtyard was again located on the south-west side. It was placed in a long, very irregular in plan gatehouse, protruding in front of the curtains both from the outside and inside. The gate passage was 3 to 3.4 meters wide, with walls covered with plaster. In the first half of the fourteenth century, the gatehouse was extended by 4.6 meters to a total length of 8.5 meters, thanks to which the gate passage was closed by three doors. To the east of the gate, from the side of the courtyard, a small building was attached to the wall in the last (fourth) phase of the castle expansion. Its interior was 7.4 meters long, and the walls were 1.2 meters thick, exactly as much as the curtains of the defensive wall. Inside, building was probably divided into two rooms. Another building of unknown dimensions was located in the northern part of the courtyard.
Current state
The castle has not survived to the present day. Only the relics of the keep are visible up to the level of the upper part of the ground floor, situated among the mounds of earth and sand, which hide the relics of the collapsed walls. During the archaeological works, the remains of the gatehouse and the curtains of the walls were also discovered. Admission to the castle ruins is free.
bibliography:
Davis P.R., Forgotten Castles of Wales and the Marches, Eardisley 2021.
Kenyon J., The medieval castles of Wales, Cardiff 2010.
Salter M., The castles of Gwent, Glamorgan & Gower, Malvern 2002.
The Royal Commission on Ancient and Historical Monuments of Wales, Glamorgan Early Castles, London 1991.





