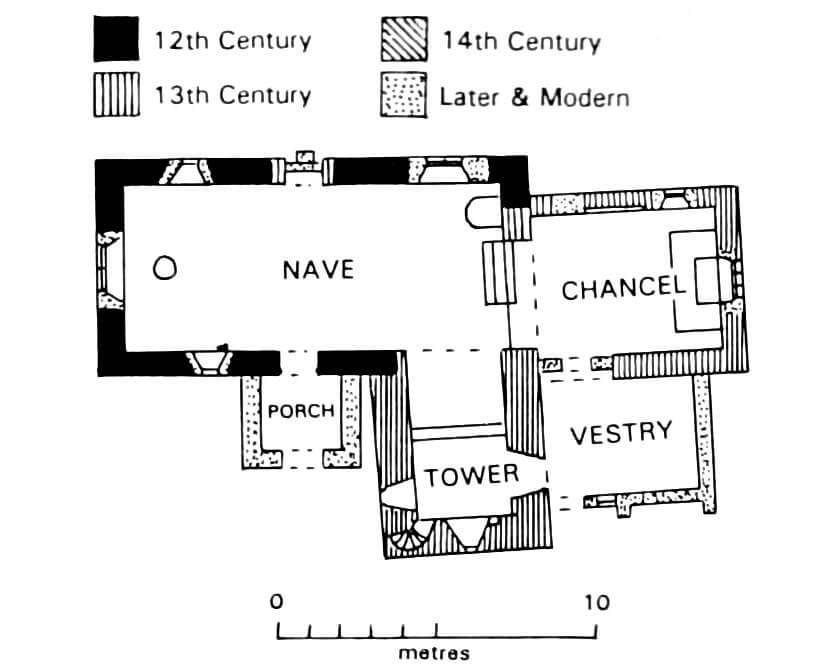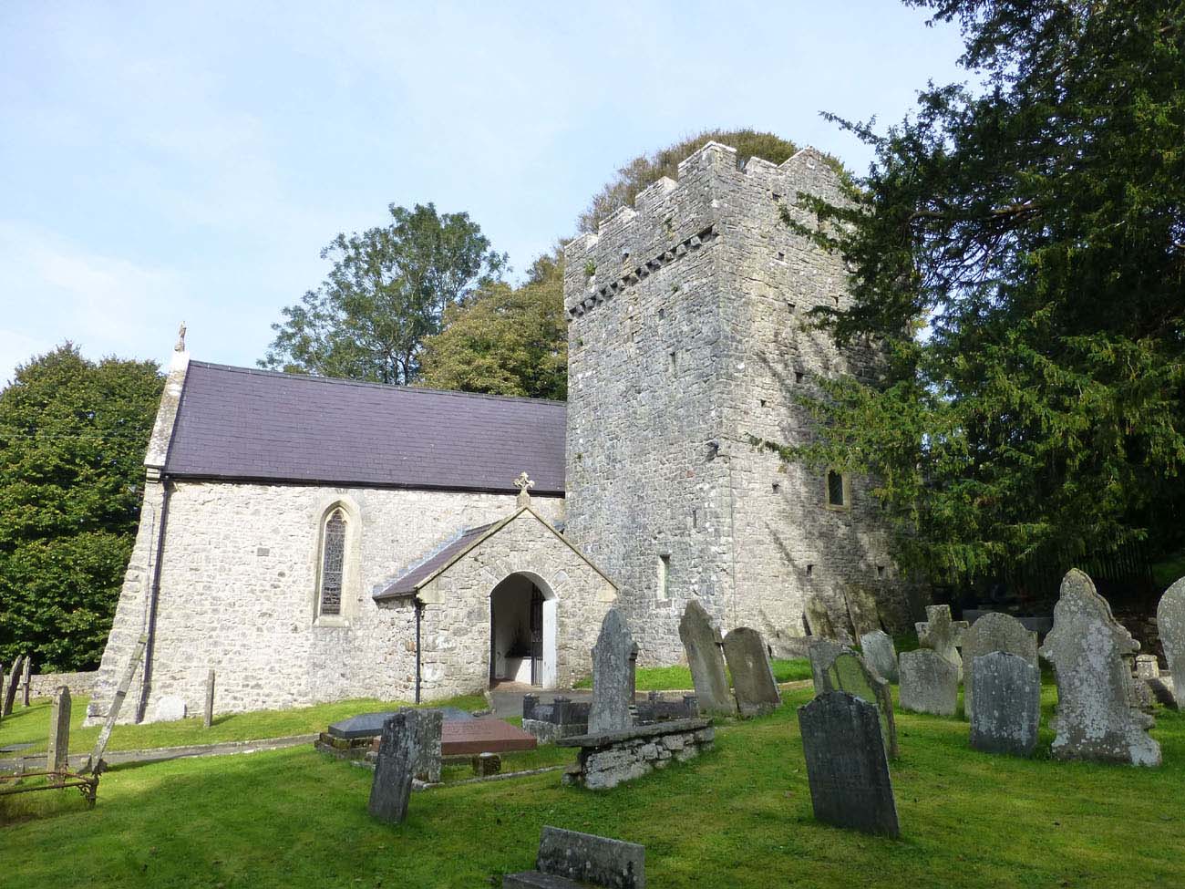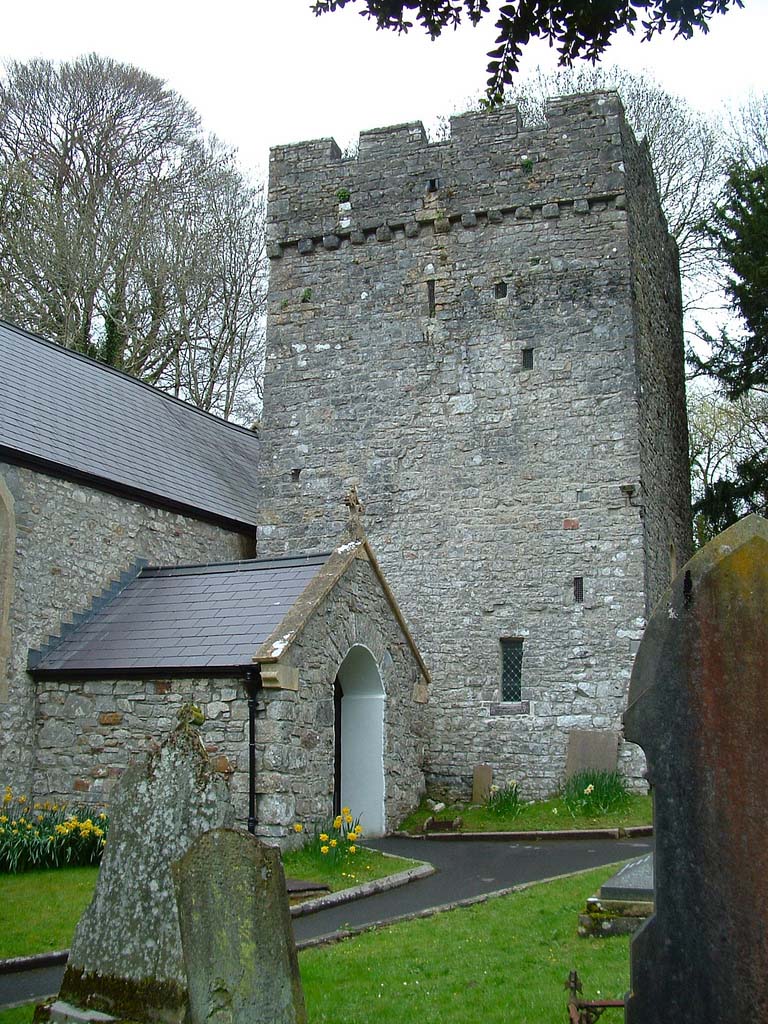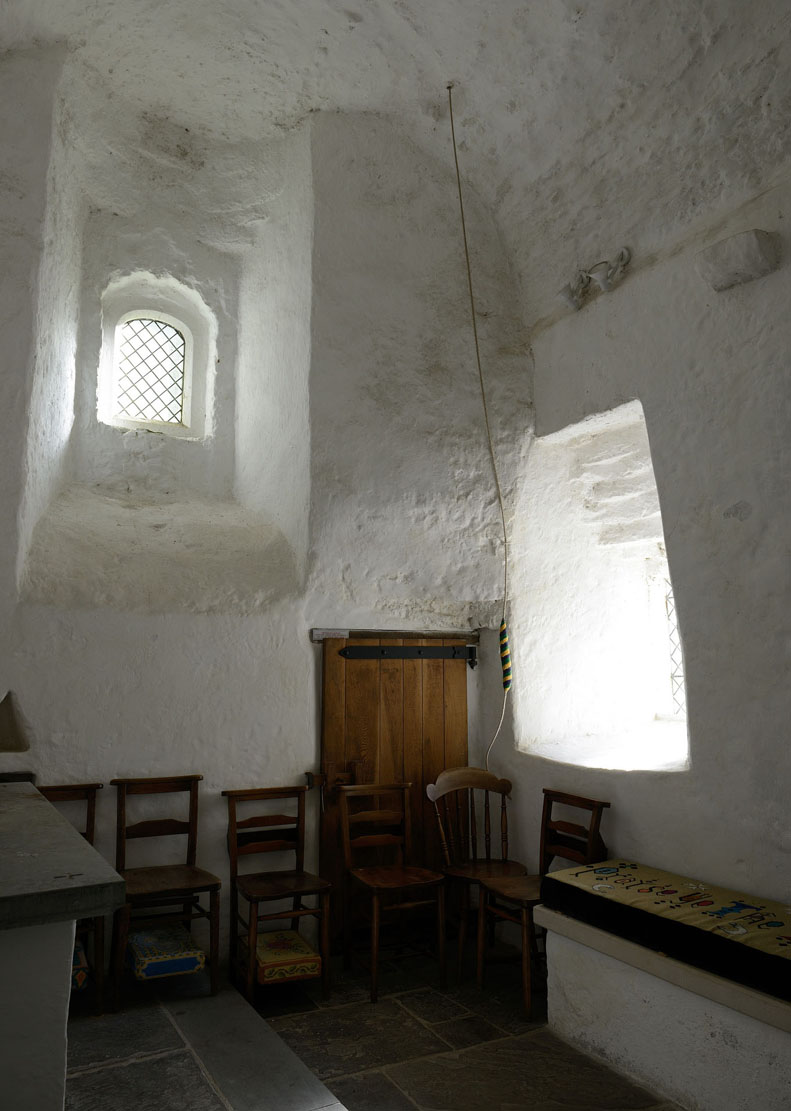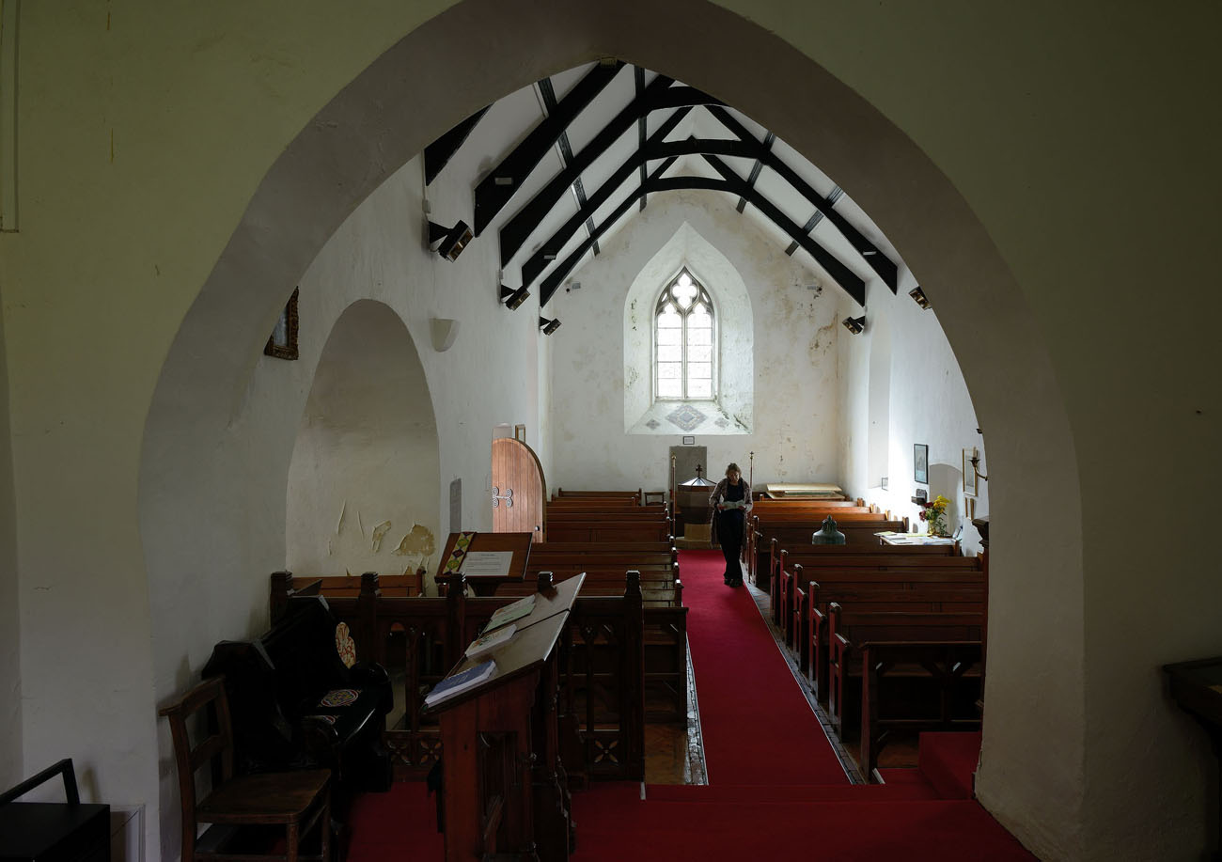History
Church of St. Illtyd in Ilston was probably built in the 12th century, perhaps on the site of an earlier hermitage from the 6th century, , called Llancynwalan in the Llandaff Book. Its existence was first recorded in papal letters from 1128 and 1129. In 1221 it was handed over to the Knights Hospitaller, and when the order was dissolved during the Reformation, the patronage was given to the English Crown, and then in 1540 to a certain Thomas Penrice of Kilvrough. In the 19th century, the church was completely renovated, with a porch and a sacristy added.
Architecture
The church was situated in a valley on a gentle slope, near a stream. Originally, it consisted only of a rectangular nave, without an externally separated presbytery. In the thirteenth century, a narrower and shorter chancel was added to the east, located asymmetrically and at an angle. A four-sided tower was also built, located in a very unusual way on the south side of the nave, also slightly tilted in plan to the east. Perhaps such a location was due to the desire to use stronger foundations, impossible to put on the opposite side.
The tower received a small height, but a massive, squat form, with one small window on the south side, slit openings on the other sides and numerous small quadrilateral holes. From the east and west, it was equipped with a parapet on corbels and a battlement, while the northern and southern parts received smooth facades along the entire height. Originally, however, it could have been surrounded by a wooden porch with the function of a hoarding, attached to sockets in the wall. Inside, communication between the tower’s floors was provided by a spiral staircase in the south-west corner.
The facades of the Romanesque church were probably austere, devoid of decorations, pierced only by narrow windows and an entrance portal, probably located in the southern wall. Larger windows were probably introduced into the church architecture in the 13th century, and the northern entrance to the nave could also have been inserted at that time. During the Gothic period, a large, multi-light window was probably created in the eastern wall of the chancel, illuminating the main altar of the church.
Current state
Today, the medieval building is enlarged by an early modern sacristy at the southern wall of the chancel and a porch at the southern entrance to the nave. The western wall of the church has a wide buttress along the entire length of the facade, probably also added in the early modern era to stabilize the building. The interior of the building was largely modernized in the 19th century. All window and entrance openings were also renewed.
bibliography:
Gregor G., Toft L., The churches and chapels of Gower, Swansea 2007.
Harrison P., The tower churches of Gower, „Gower”, XLVI/1995.
Salter M., The old parish churches of Gwent, Glamorgan & Gower, Malvern 2002.

