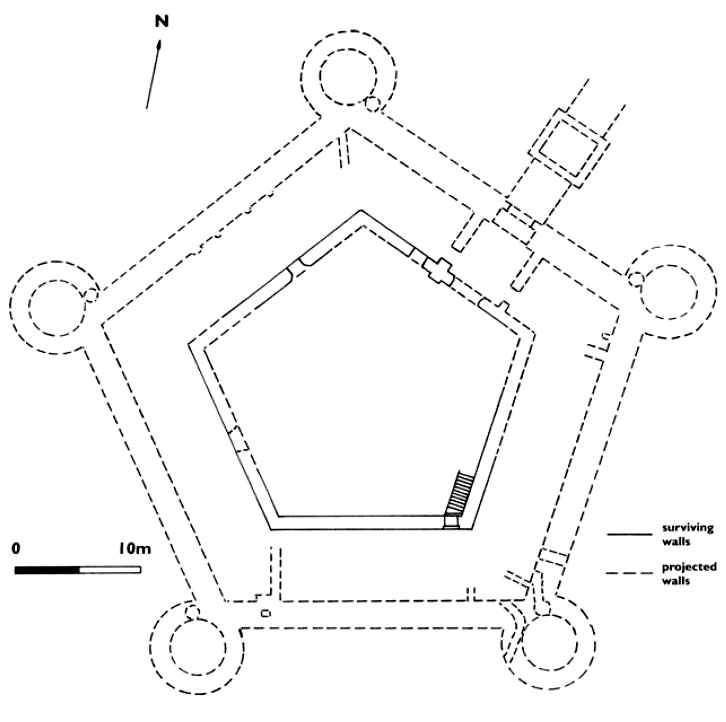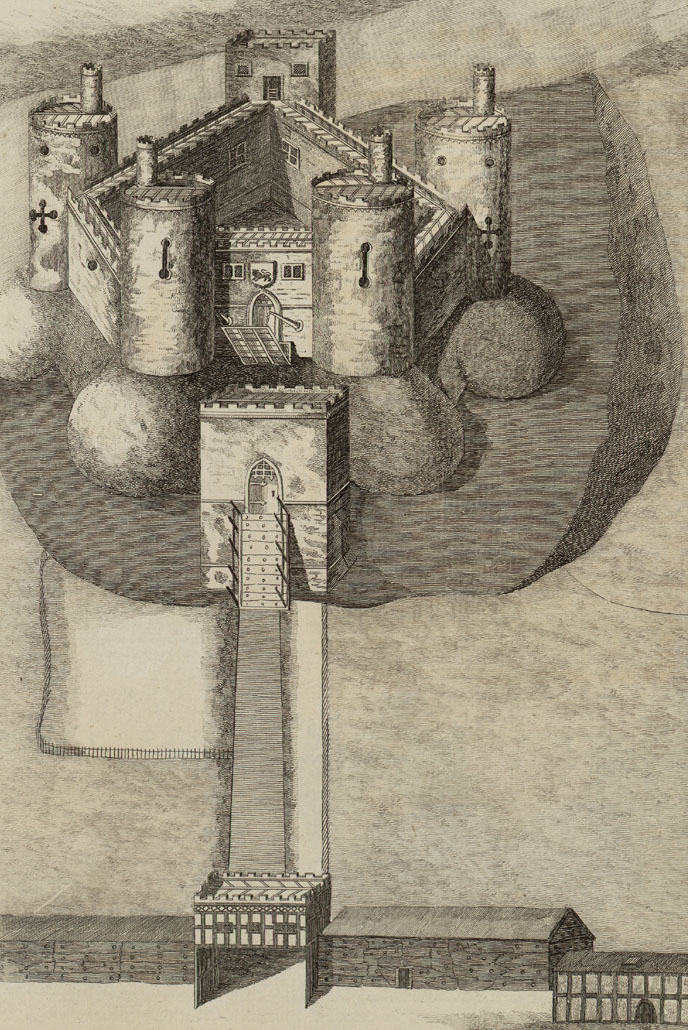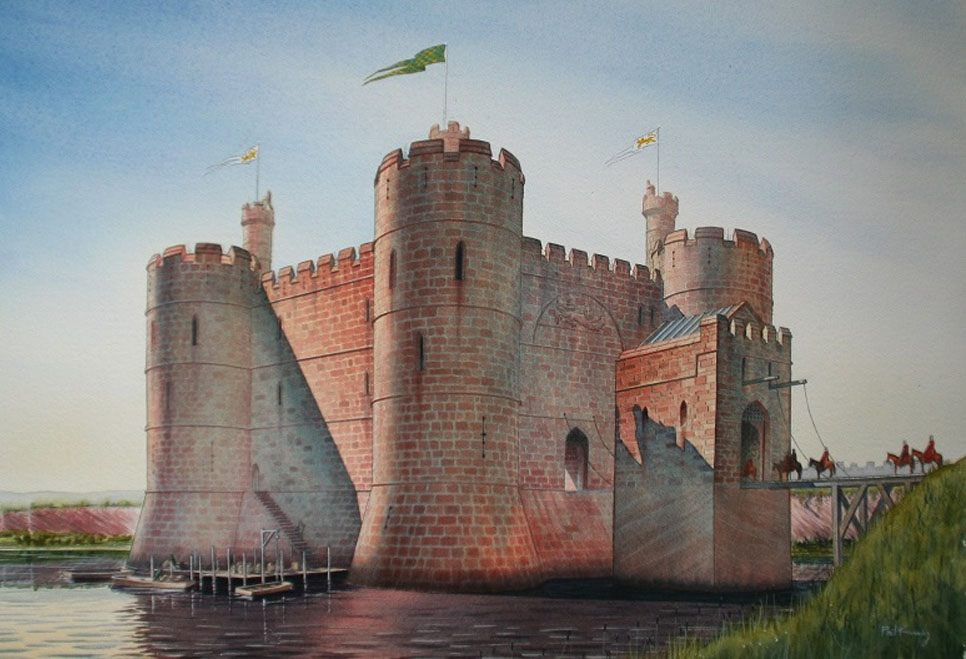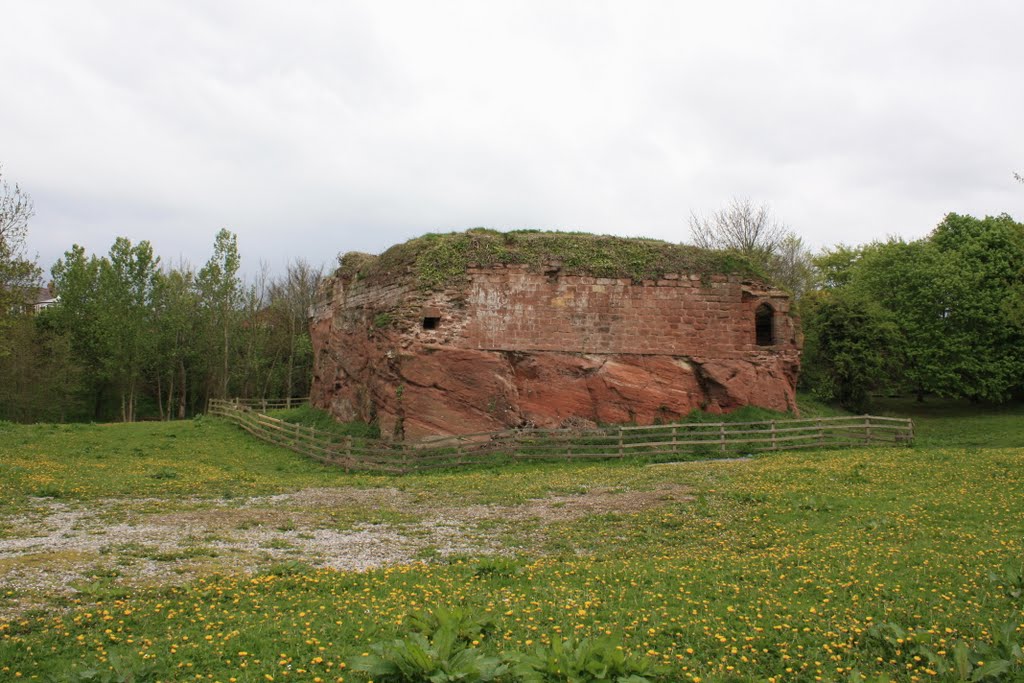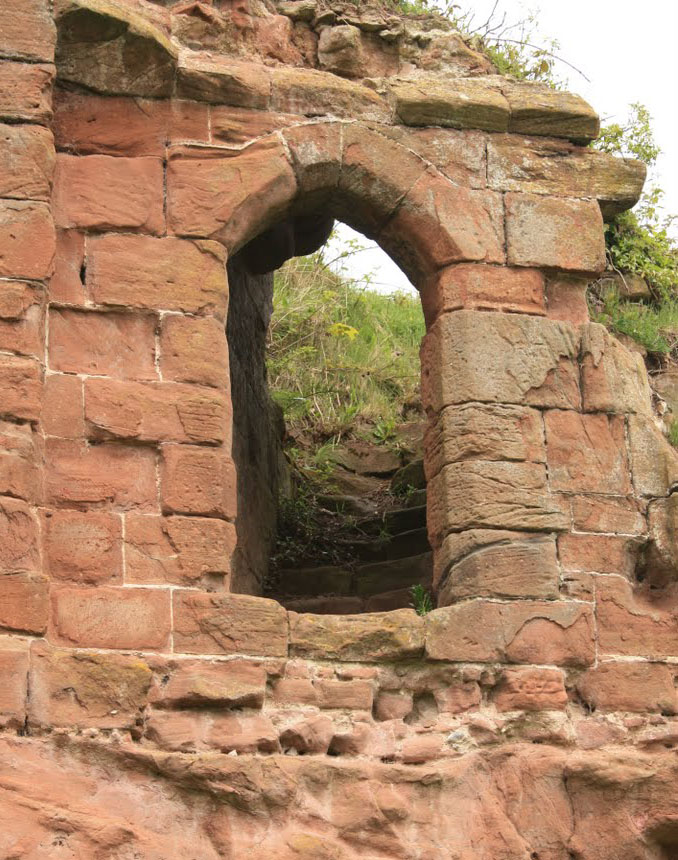History
Holt Castle was built in the 80s of the thirteenth century during the Welsh wars of Edward I. In 1282, Edward I handed over the local lands to his loyal Lord John de Warren, Earl of Surrey, who was also entrusted with the task of completing the construction of the castle, located at a strategically important point, near the River Dee, which separated Wales from England, in place where it navigable part was ended. By 1311, the castle was completed, and a new town was built next to it, to which English colonists were brought. At that time, the stronghold was known as Castrum Leonis (Chastellion), or Castle of the Lion, referring to the stone sculpture that dominated the entrance.
In 1400, the town was burned during the Welsh Owain Glyndŵr uprising, but the castle remained unconquered. In the 15th century Holt passed into the hands of the Stafford family, but was confiscated when Henry Stafford, Duke of Buckingham, was executed for treason in 1483 by Richard III. It was then given to Sir William Stanley for his support during the Battle of Bosworth. However, in 1495 Stanley was executed for treason for supporting the pretender to the throne, Perkin Warbeck. Holt was again taken over by the Crown and later given to William Brereton, until he was also executed, in this case for adultery with queen Anne Boleyn. For the remainder of the sixteenth century, it remained in the royal hands, but gradually began to fall into ruin.
For most of the English Civil War, Holt was garrisoned by a Royalists. It was captured by the forces of Parliament in 1643, but the royal army recaptured it in 1644. Finally in 1647, after a nine months siege, Sir Richard Lloyd handed Holt to the commander of Parliamentarians, Thomas Mytton. In the same year, for the order of Parliament, the castle was demolished to prevent its re-use during the war.
Architecture
The castle was erected from local sandstone at the top of a 12-meter hill. It was given the shape of a pentagon with an extended, cylindrical tower in each corner. As the only one, the south-east tower had a four-sided annex in the form of a tower, added at the end of the 14th century. There was a chapel and a water gate in it, thanks to which it was possible to enter the castle from the river. Earlier in this place there was only a side wicket gate leading to a small harbour. Each of the towers was topped with a small cylindrical turret, probably the end of a staircase with a guard and warning function (similarly to Conwy Castle).
The main entrance to the castle was from the north-east. It led across a drawbridge over an irrigated moat and an additional four-sided gatehouse, located in the center of the moat. The foregate building was also equipped with a wooden bridge, however, according to the engraving from the 18th century, it was not a drawbridge. The moat was fed with water from the nearby river Dee, which at the same time secured the castle from the south. In the area of the outer bailey there was a barn, a brewhouse, an oven, a dovecot, a forge and a stable.
The castle inner courtyard was at the top of the rock. It was probably surrounded by wings of residential buildings adjacent to each of the five sides of the perimeter walls. Presumably, they had two floors and the lowest basement level, partially carved into the rock. In the middle of a small courtyard was a well carved into the rock.
Current state
To this day, only the lower part of the pentagonal core of the castle has been preserved, with a visible entrance portal leading to the former inner ward.
bibliography:
Kenyon J., The medieval castles of Wales, Cardiff 2010.
Lindsay E., The castles of Wales, London 1998.
Salter M., The castles of North Wales, Malvern 1997.
Taylor A. J., The Welsh castles of Edward I, London 1986.
The Royal Commission on The Ancient and Historical Monuments and Constructions in Wales and Monmouthshire. An Inventory of the Ancient and Historical Monuments in Wales and Monmouthshire, IV County of Denbigh, London 1914.

