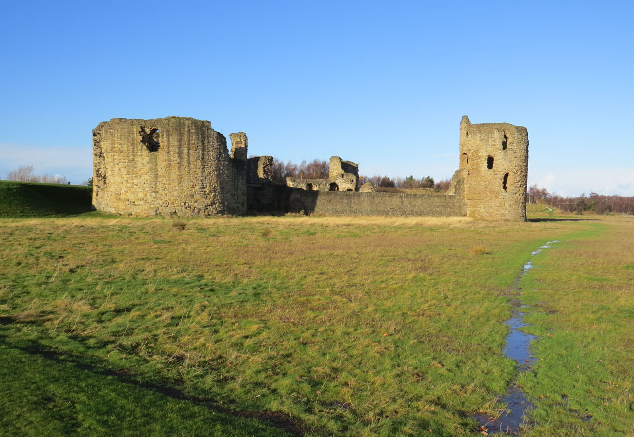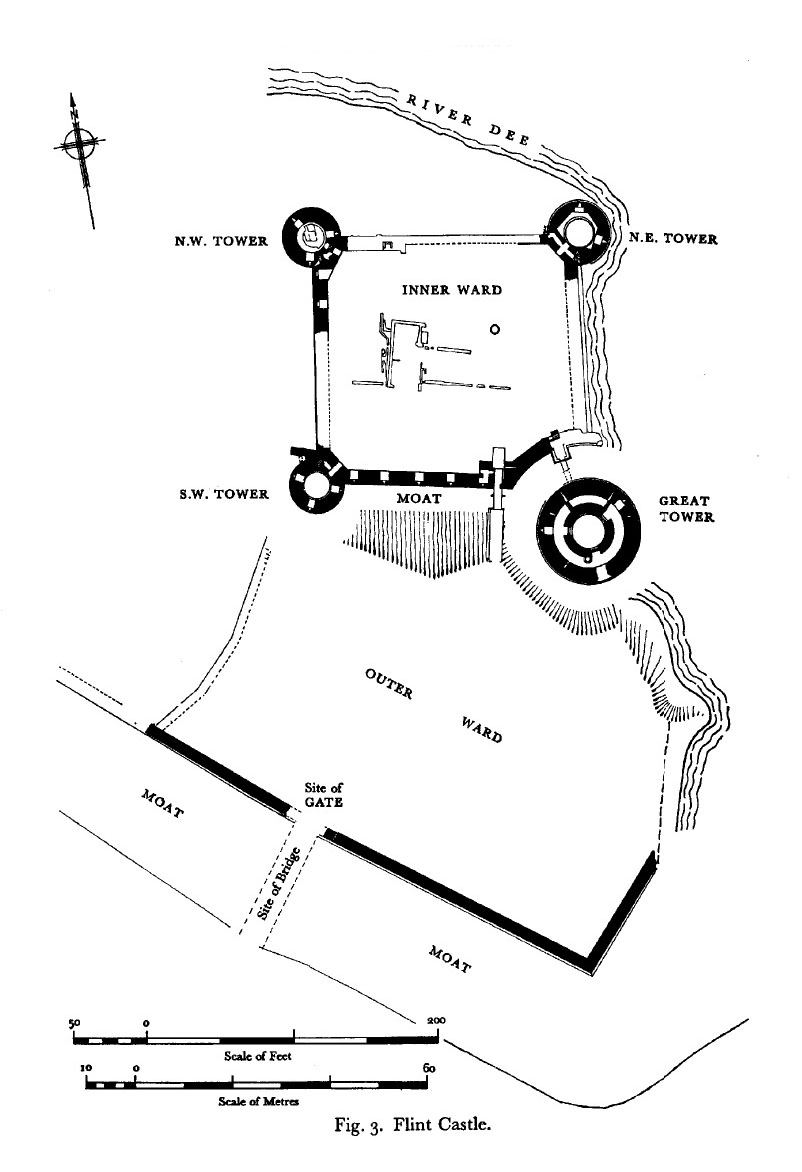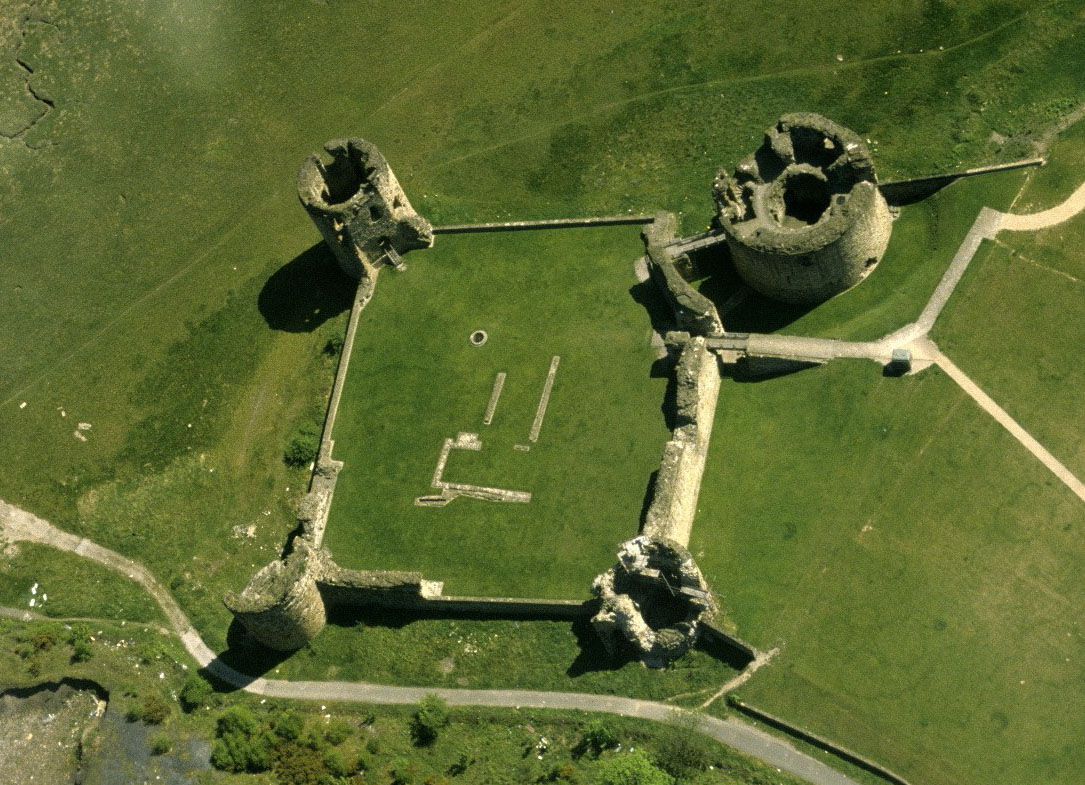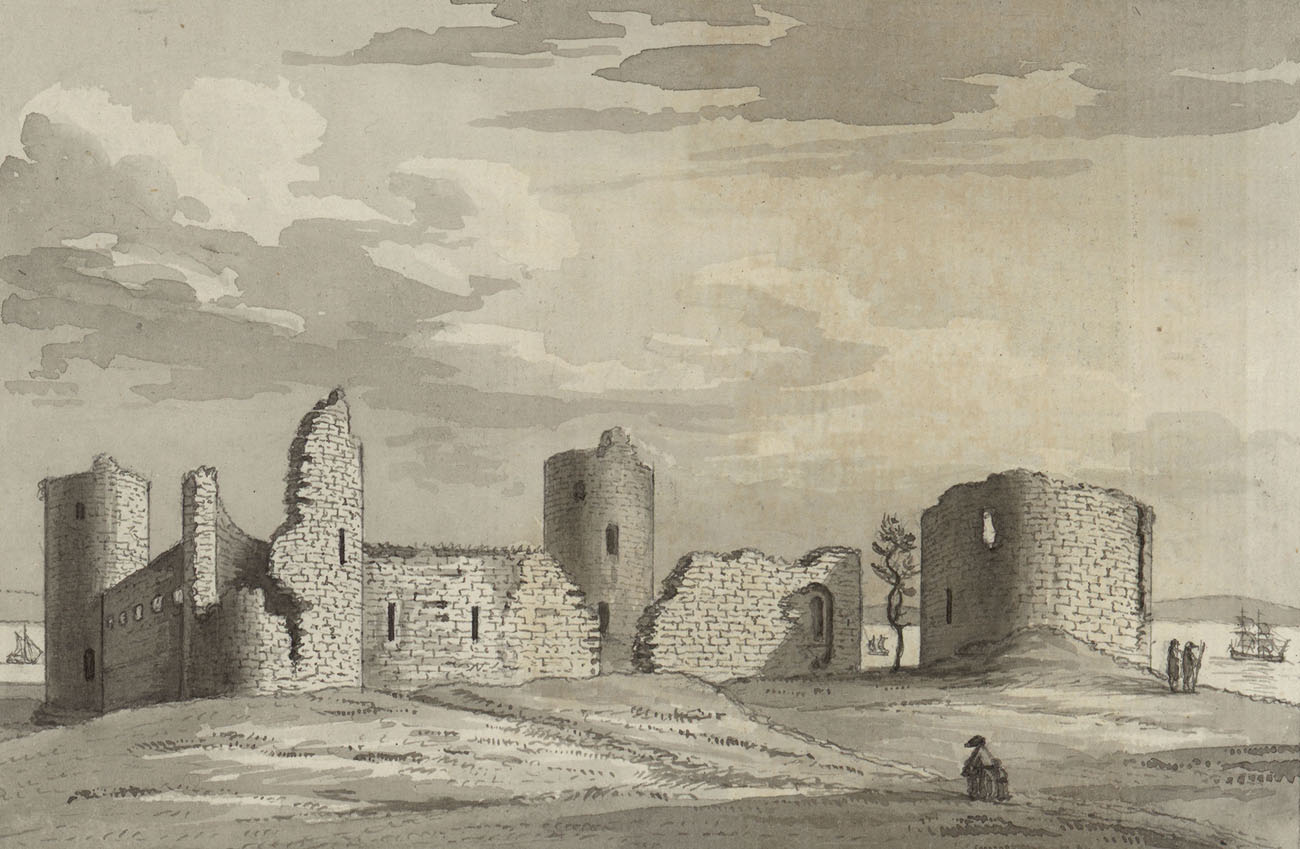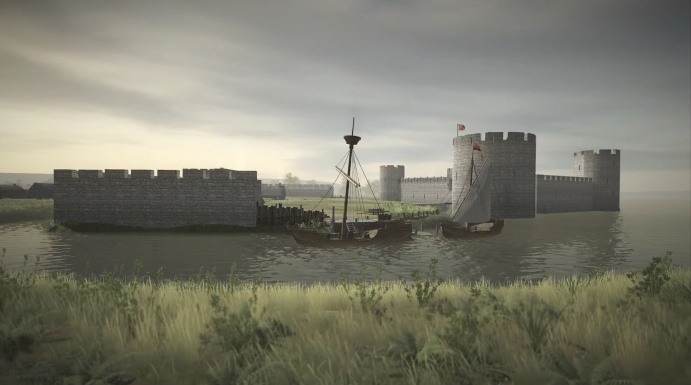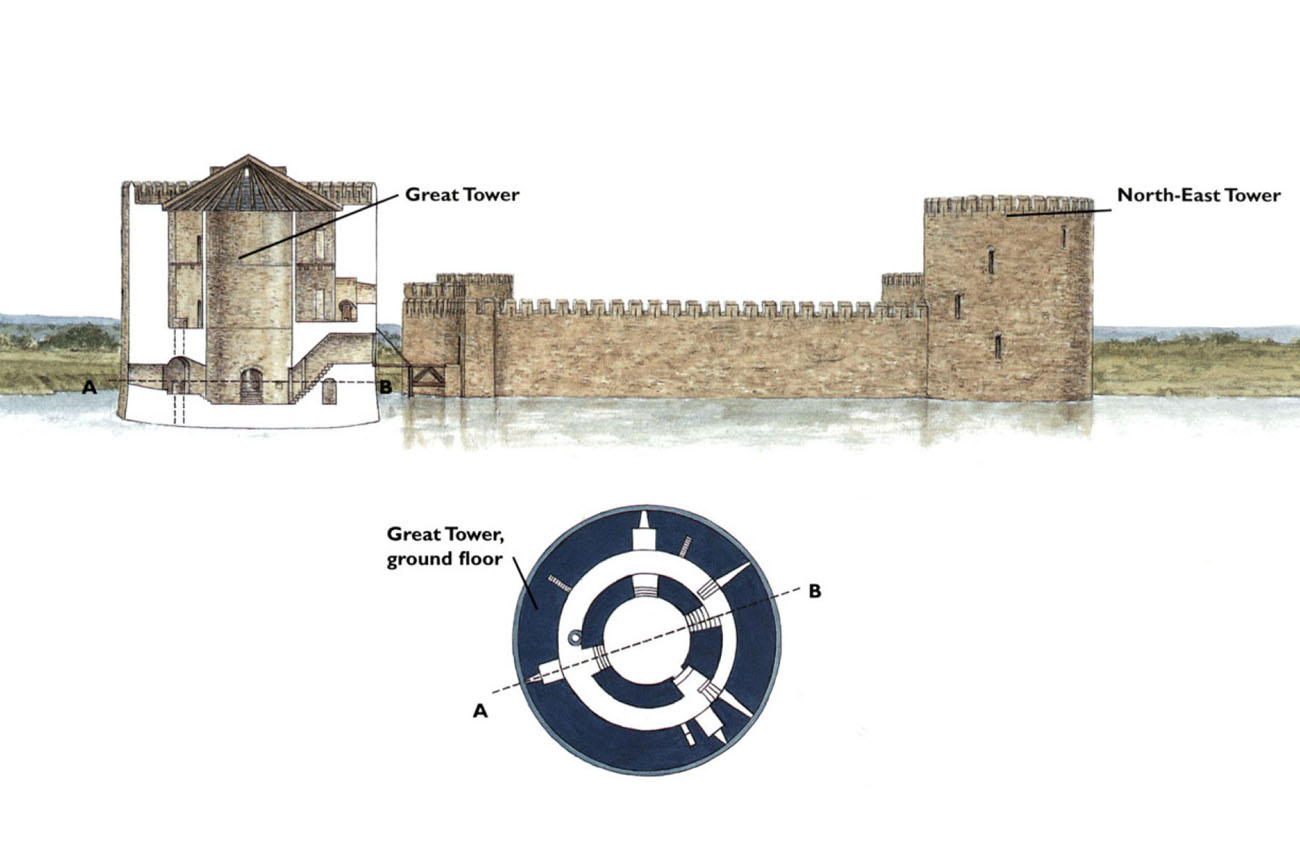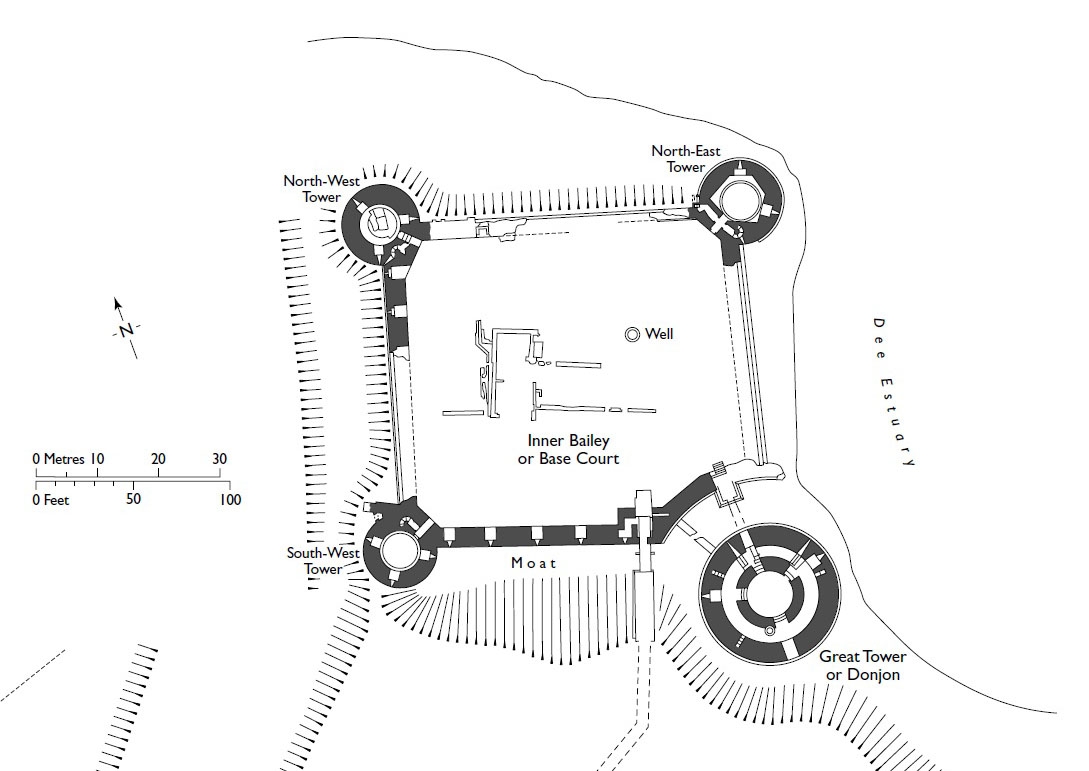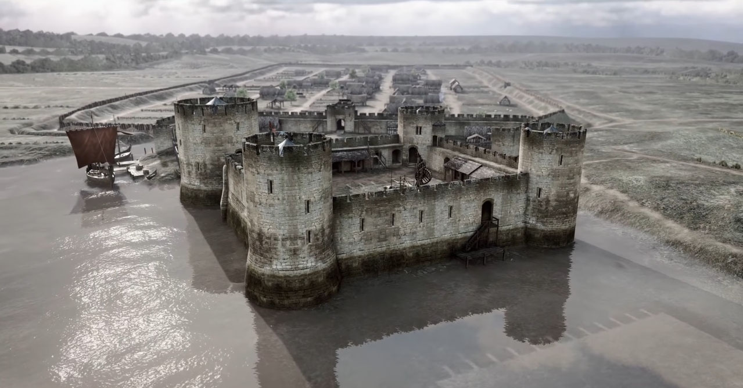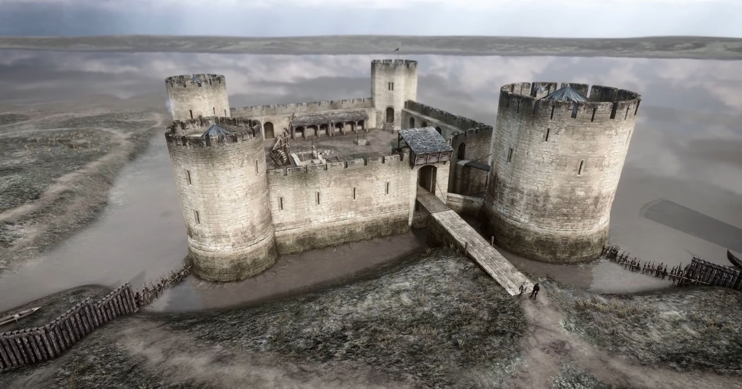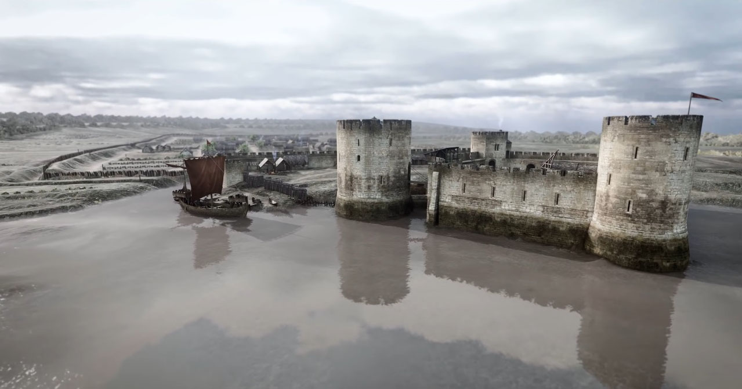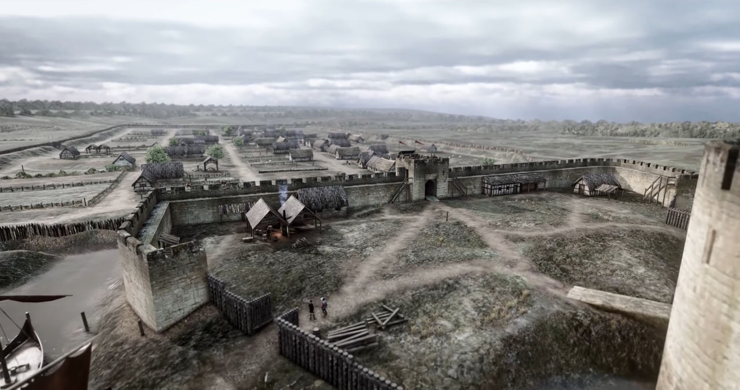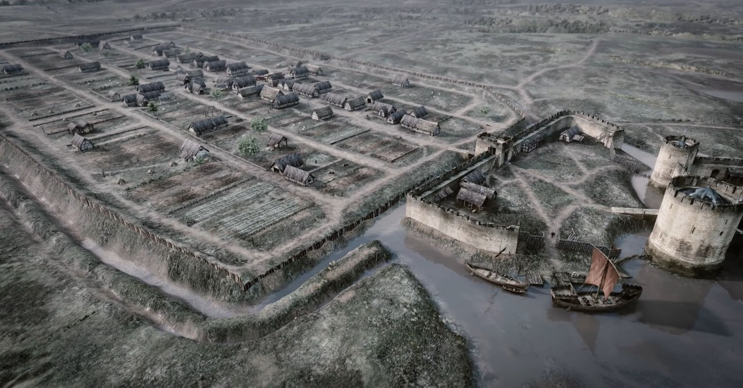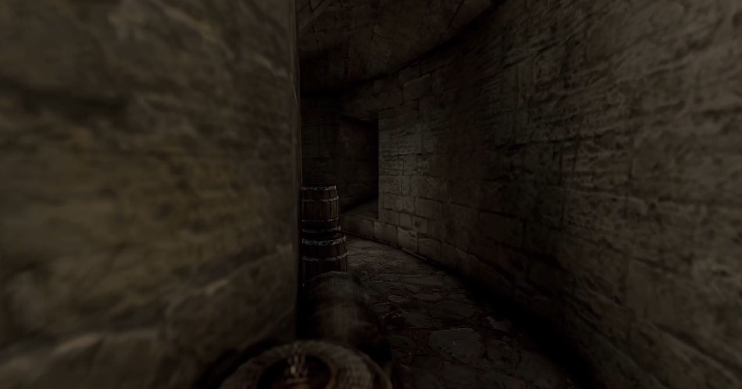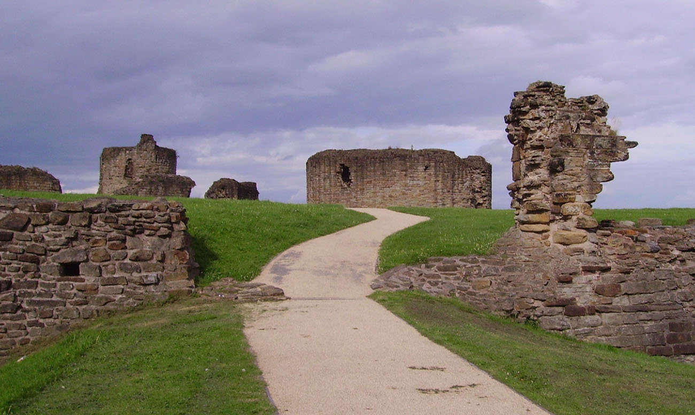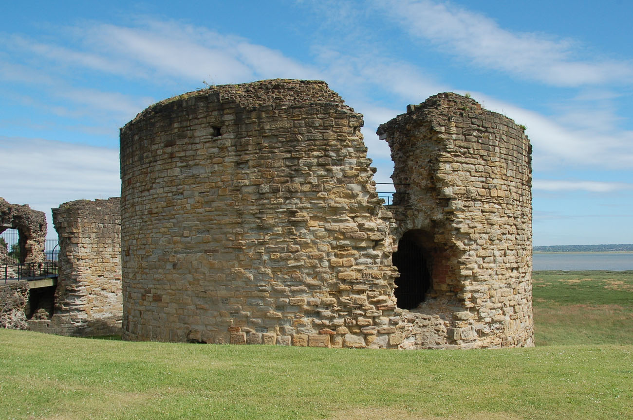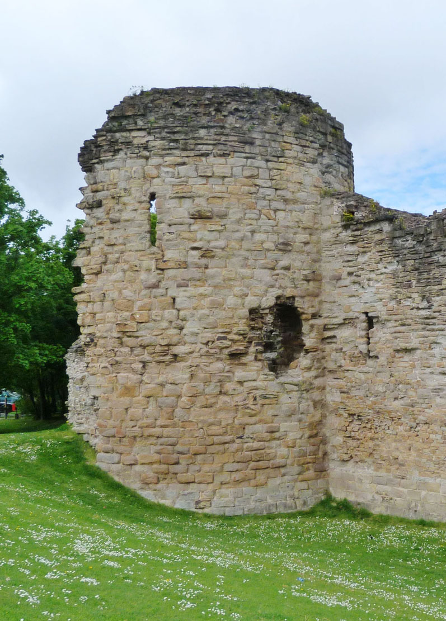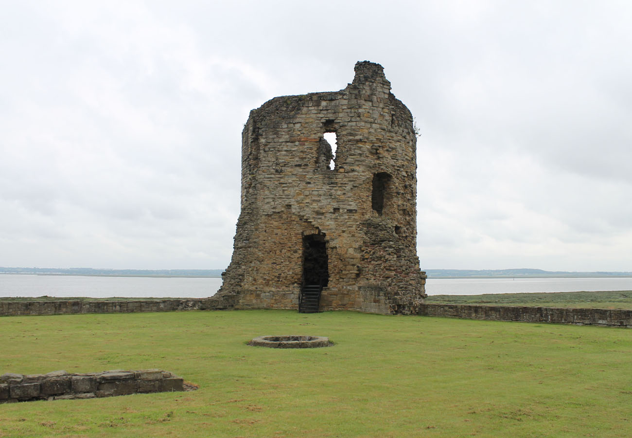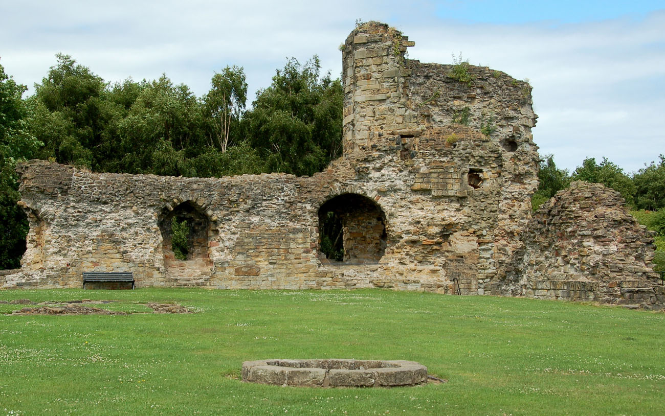History
The castle was erected on the order of English king Edward I, right at the beginning of the First Welsh War of Independence in 1277. The English troops in the march along the North Wales coast quickly defeated the Llywelyn ap Gruffudd and deprived him of all territory east of the Conwy River. Edward strengthened his victory by building strongholds, which were later referred to as the “Iron Ring”, whose task was to obey Northern Wales. Flint was the first of them, it was formed on the deserted bank of the River Dee, just a few days walk from the royal city of Chester. The area was devoid of defensive hills, but for the English, access to the sea was important, which provided the opportunity to carry supplies. Construction was progressing very fast, performed by 970 diggers, 300 carpenters and 200 stonemasons, it was supervised by Richard L’Engenour, but it was also visited by the main mason master of king Edward, James of Saint George. In 1282, the work was completed, and English colonists and merchants were brought to the castle’s settlement.
Five years after the construction started, Welsh forces under the command of Dafydd ap Gruffydd, brother of Llywelyn ap Gruffudd, besieged the castle during the next war against English rule. In 1294 Flint was attacked again during the revolt of Madog ap Llywelyn. This time the commander of the castle, William de la Leye, was forced to set fire to the town to prevent it from being captured by the Welsh. The castle remained unconquered, and the town was soon rebuilt. Flint until 1311 was certainly in good condition because it was visiting king Edward II.
In 1399, King Richard II stayed in the castle, but he was a prisoner, held by his cousin Henry Bolingbroke, Earl of Derby, the future Henry IV. Two years earlier, Richard had expelled Henry from the country and then seized the goods of his uncle, the Duke of Lancaster, John of Gaunt. Henry took advantage of the king’s involvement in the campaign in Ireland and returned in 1399 organizing his opponents. One of them, Henry Percy, Earl of Northumberland, assisted in capturing Richard and transported him to Flint, where he was forced to abdicate. Than he died in a prison at Pontefract Castle, murdered or starved. Soon after, at the beginning of the fifteenth century, the castle once again confirmed its military value during the Welsh rebellion of Owain Glyndŵr. The invasion of 1403 destroyed only the town, while the stronghold remained unconquered until the uprising fall in 1408.
During the English Civil War, the castle was occupied by Royalist forces, then in the years 1643-1645 it changed hands twice. Eventually, it was captured by the armies of Parliament in 1647, after a three-month siege. To prevent its re-use, the castle was destroyed on Oliver Cromwell’s order.
Architecture
The castle was built on rocky terrain jutting out towards the wide mouth of the River Dee. The plan of the stronghold may have been inspired by the fortified town of Aigures Mortes in France, where Edward spent some time during the Crusades. Flint referred to that building (Tour de Constance) by a separate, cylindrical tower – the keep, located in the south-eastern corner of the castle. Such a location allowed it to both flank the entrance gate to the castle on the west side and dominate the outer ward in the south. It was the safest place in the castle, protected from the east by the river and from the other sides by an irrigated moat and defensive walls. The tower of Flint was the only keep so erected among the castles of Edward I.
The massive keep, about 20 meters in diameter, was accessible only on the drawbridge, over its northern side, facing the courtyard of the main part of the castle. However, it did not have a portcullis, which was not common in Anglo-Norman donjons. The steps led to an outer, vaulted gallery in the thickness of the wall, equipped with three arrowslits (as well as small vents) and surrounding a central room with a diameter of 6 meters. Its light was provided only indirectly by the three mentioned arrowslits, located on the extension of the transverse passages. The walls of the keep were 7 meters thick in the ground floor, up to 5 meters thick above. At the very bottom there was a well, above which there was a hole in the ceiling, allowing water to be supplied to the upper floors. Vertical channels in the walls with chutes to the moat were used to clear latrines from the upper floors. There were five rooms on the first floor, accessible from the central room of the tower, one of which was a chapel. Above the preserved first floor, there must have been at least a second floor, connected to the others by a wide spiral staircase. When the castle passed into the hands of Edward, Prince of Wales in 1301, a new wooden structure was added to the top of the keep.
The remaining part of the castle consisted of four straight and one rounded curtain of defensive walls, about 3 meters thick and three cylindrical corner towers, surrounding a roughly four-sided courtyard measuring 54 x 48 meters. Deep, semicircular and slightly pointed recesses were created in the thickness of the curtains, with arrowslits splayed towards the inside. The towers were about 12 meters in diameter and almost completely protruded in front of the perimeter of the fortifications, providing good flank firing. Their two highest floors were occupied by living rooms equipped with latrines, fireplaces and very narrow windows, while the lowest floors were unlit warehouses accessible through openings in the ceiling. The entrance to them led from the middle floors, accessible from the courtyard by a few stairs. These middle floors, in addition to the galleries crowning the towers, were combat levels with two or three arrowslits. The communication between the upper floors was provided by spiral staircases, accessible from the entrance passages of each of the towers. Most of their rooms had a cylindrical form, only the upper chambers of the north-eastern tower were polygonal. The internal buildings of the courtyard were only wooden, attached to the inner sides of the defensive walls.
The gate of the upper ward was located in a small gatehouse, located in the eastern part of the southern curtain of the wall. It was entirely located inside the perimeter and did not protrude in front of the face of the walls. Its gate passage was protected by two-leaf door, a portcullis and a drawbridge, and also flanked by a small guard room on the west side. The gate, through the moat, led to a fortified outer bailey, where an additional defensive zone was a moat 26 meters wide and the waters of the Dee River. Even further, on the south-west side, there was a small town (about 500 x 300 meters), surrounded only by wood and earth fortifications with a double ditch and ramparts.
Current state
Until today, the castle has survived in the form of ruin with three corner towers of varying degrees of maintenance, fragments of defensive walls of incomplete heights and a keep visible to the height of the first floor. Only a short fragment of the outer bailey’s defensive wall has survived. The surroundings of the castle changed drastically due to the lowering of the water level. The castle is available for free for sightseeing, including the possibility of entering to the keep.
bibliography:
Gravett C., The Castles of Edward I in Wales 1277-1307, Oxford 2007.
Kenyon J., The medieval castles of Wales, Cardiff 2010.
Lindsay E., The castles of Wales, London 1998.
Salter M., The castles of North Wales, Malvern 1997.
Taylor A. J., The Welsh castles of Edward I, London 1986.
