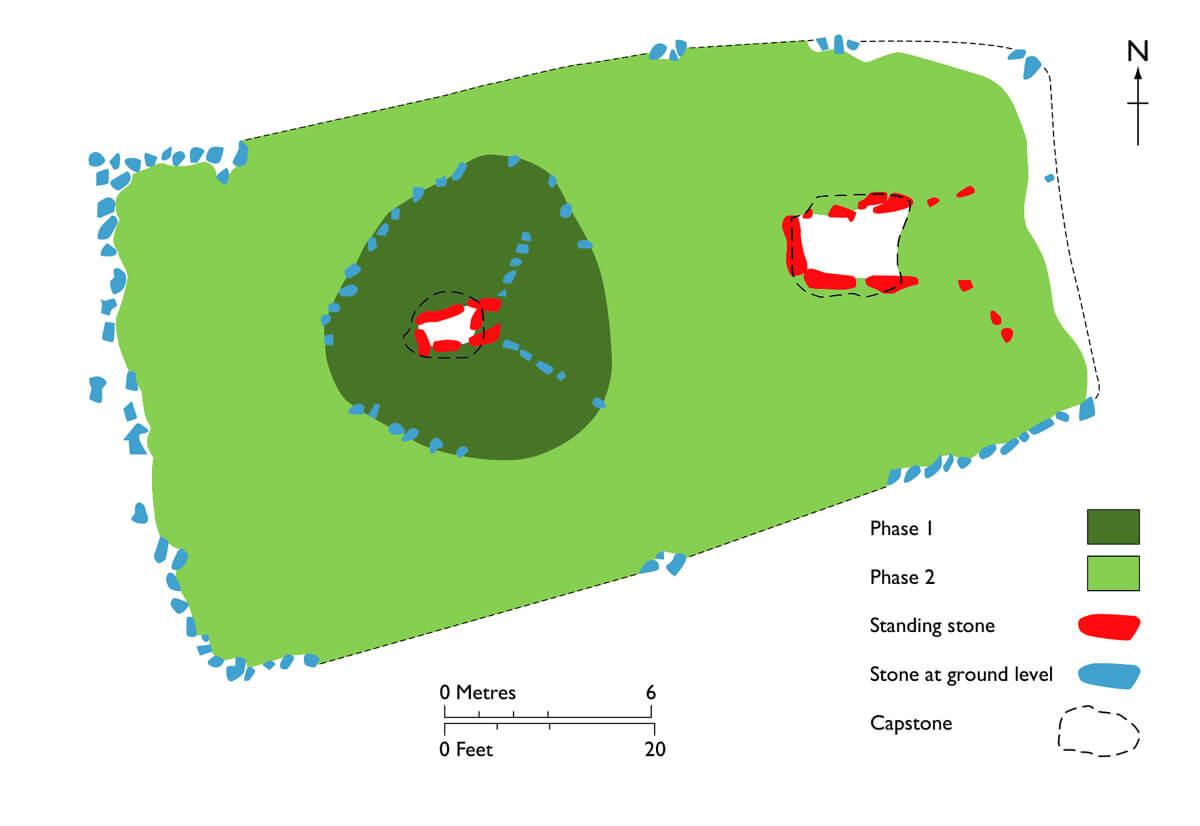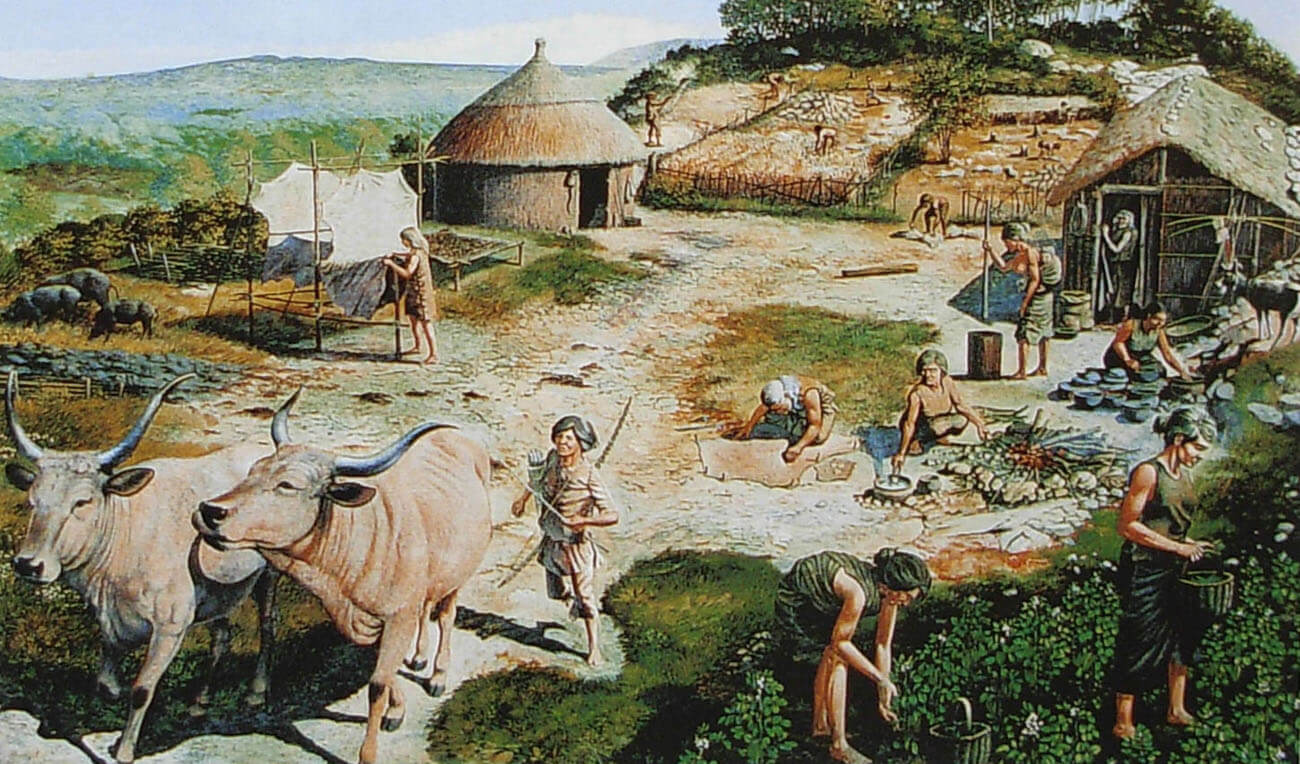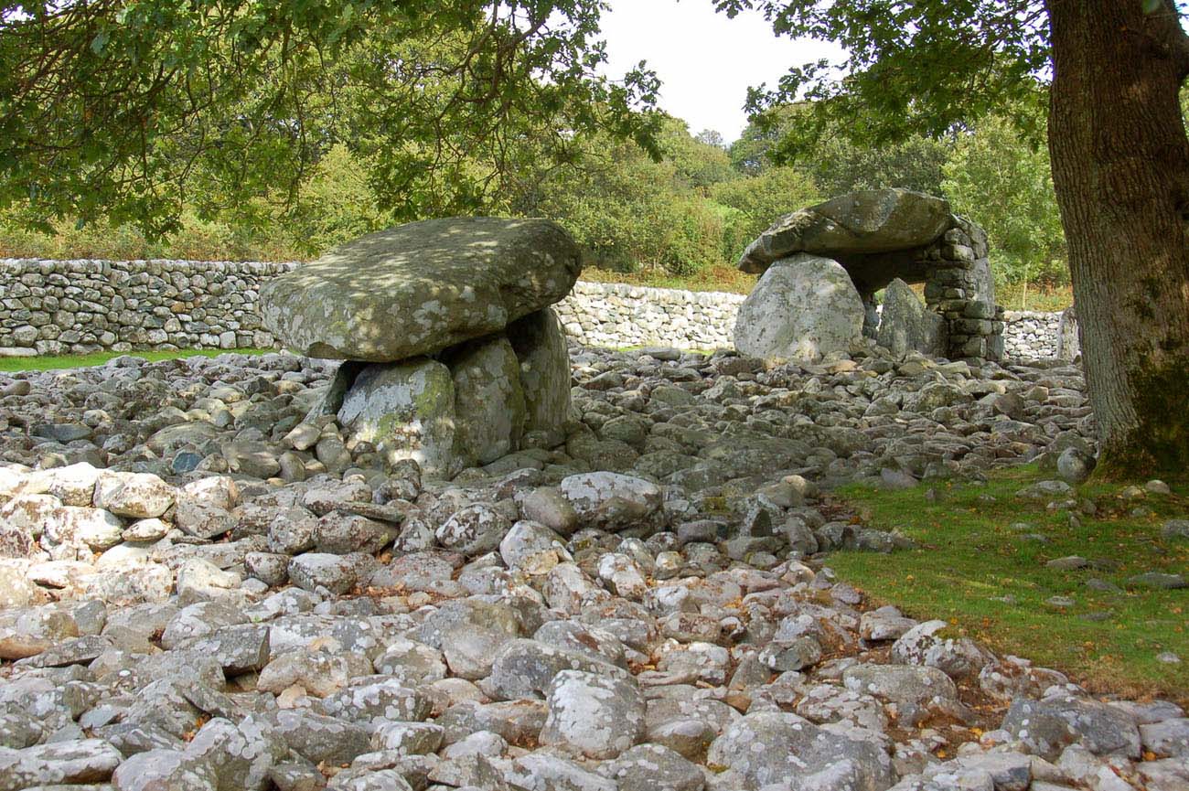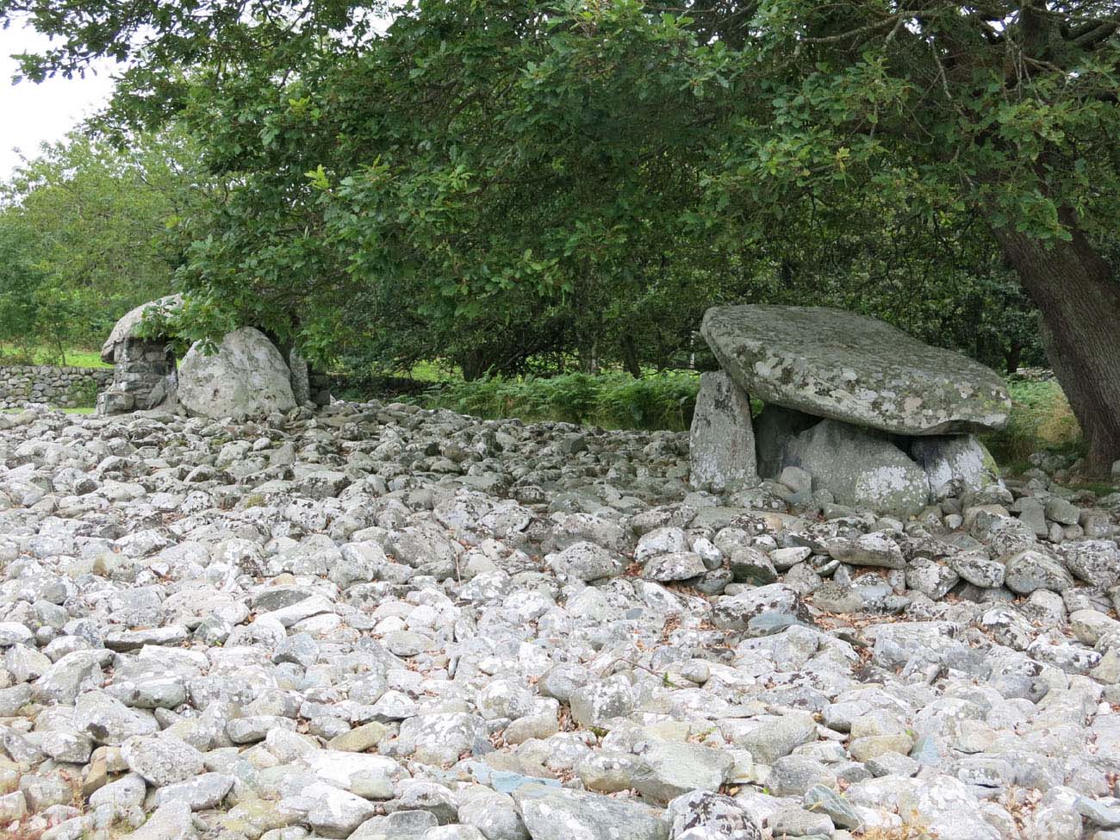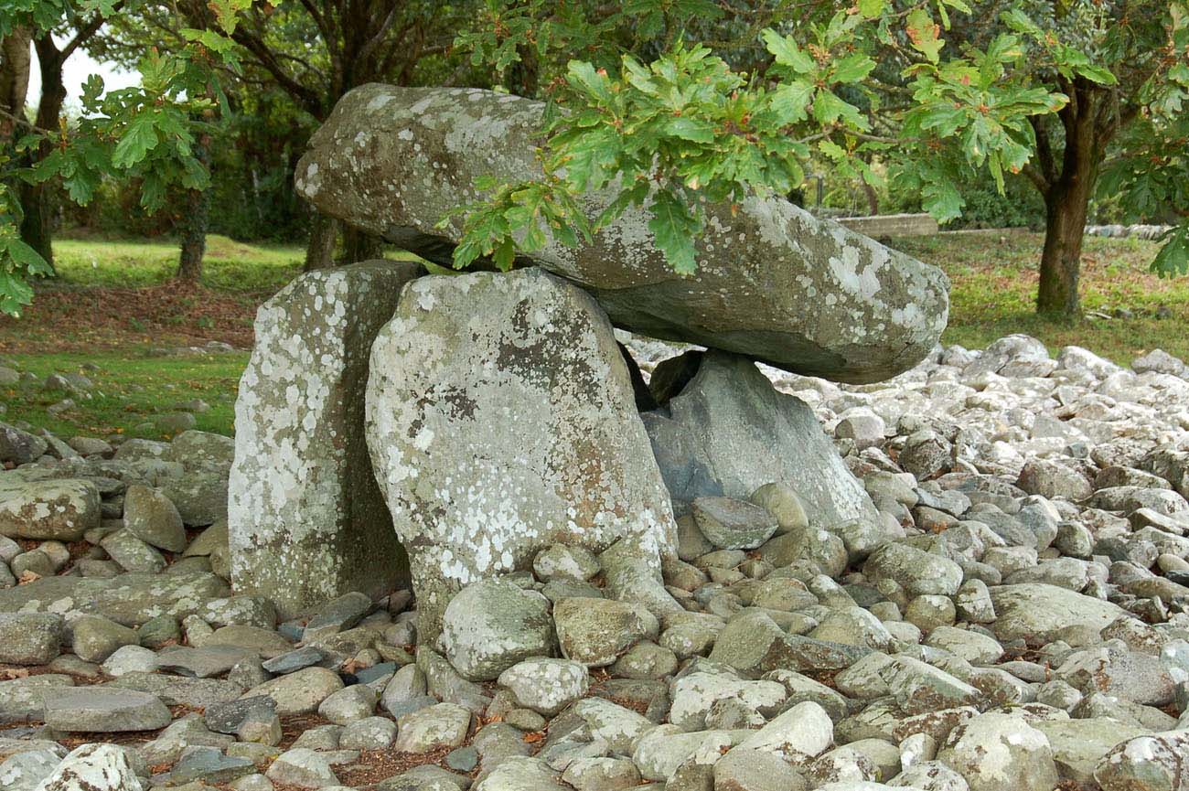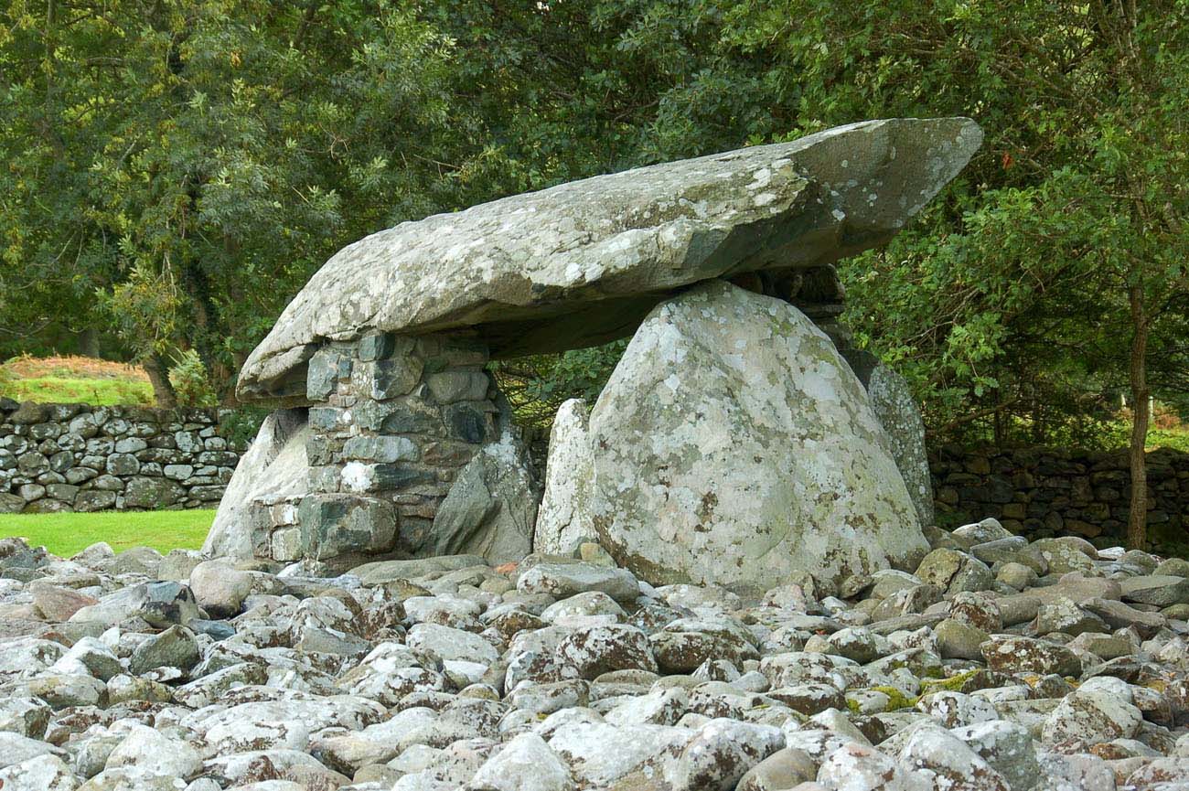History
In the village of Dyffryn Ardudwy there are the remains of a double burial chamber from the Neolithic period. It was erected between 3000 and 1900 BC, probably as a common burial place of the early-agricultural community. Excavation studies proved that the construction was carried out in two stages. First, a smaller western chamber was created, then a larger, eastern one.
Architecture
The tomb consisted of two chambers erected on the flat slope of the hill. They were covered with a trapezoidal mound of earth and stones (cairn) with an edge encased with smaller stones in order to stabilize the structure and prevent the mound material from dispersing. The western chamber was built earlier. Initially, it was covered with a small cairn of roughly triangular or kidney shape, at least 6 meters in diameter, with rounded corners. After the eastern chamber was built, it was absorbed by the new structure, forming the aforementioned quadrilateral cairn.
Each burial chamber was made of side and rear stones, on which a stone slab was placed that served as the ceiling (capstone). The older western chamber was similar in shape to an elongated rectangle, 2.7 meters long and 2 meters high. It consisted of six stones forming the walls, and its entrance was blocked by two more portal stones. The ceiling was a flat, large capstone with dimensions of 2.6 x 1.8 meters, and the entire chamber was covered with a mound (cairn) of small pebble stones. In front of the entrance, a pit was dug, in which several smaller flat stones were placed, and pieces of pottery from at least four vessels, charcoal and earth were found.
The later eastern chamber was larger, with dimensions of 3.6 x 2.4 meters and 1.5 meters in height, it had a shape similar to a regular quadrilateral. Its capstone, 3.2 x 2.7 meters, was supported by at least six boulders: one to the west, two to the south, and three slightly smaller than the north. The entrance opening was on the eastern side.
Current state
Elements of the monument, which have survived to this day, are an earlier, small dolmen on the west side, consisting of six vertical stones and a capstone slab placed on top, and a second, larger tomb built in the east with six visible stones and one on the top, protected against collapse by embedded stones on the one side. The cairn of the tomb has been diffused and only a part of the stones scattered around are visible.
bibliography:
Castleden R., Neolithic Britain: New Stone Age sites of England, Scotland and Wales, London 1992.
The Royal Commission on The Ancient and Historical Monuments and Constructions in Wales and Monmouthshire. An Inventory of the Ancient Monuments in Wales and Monmouthshire. County of Merioneth, London 1921.

