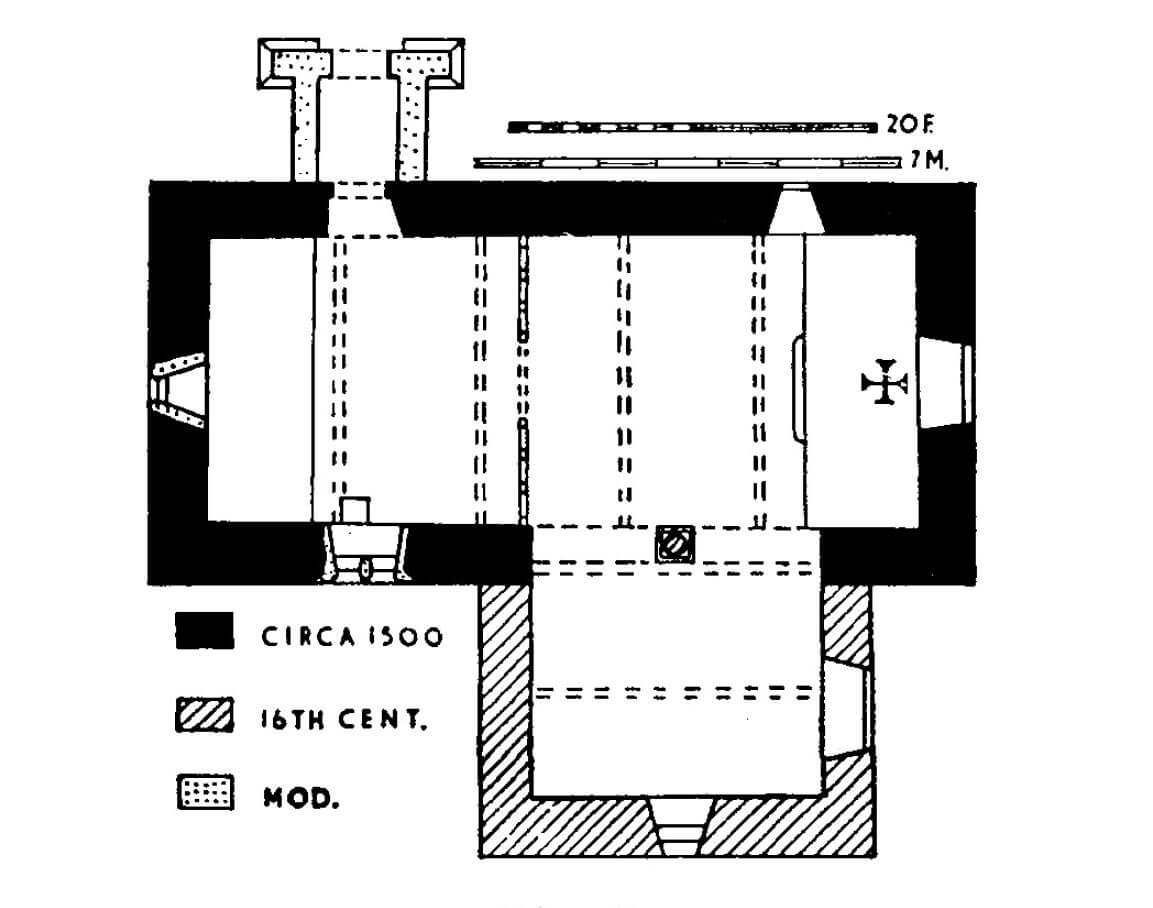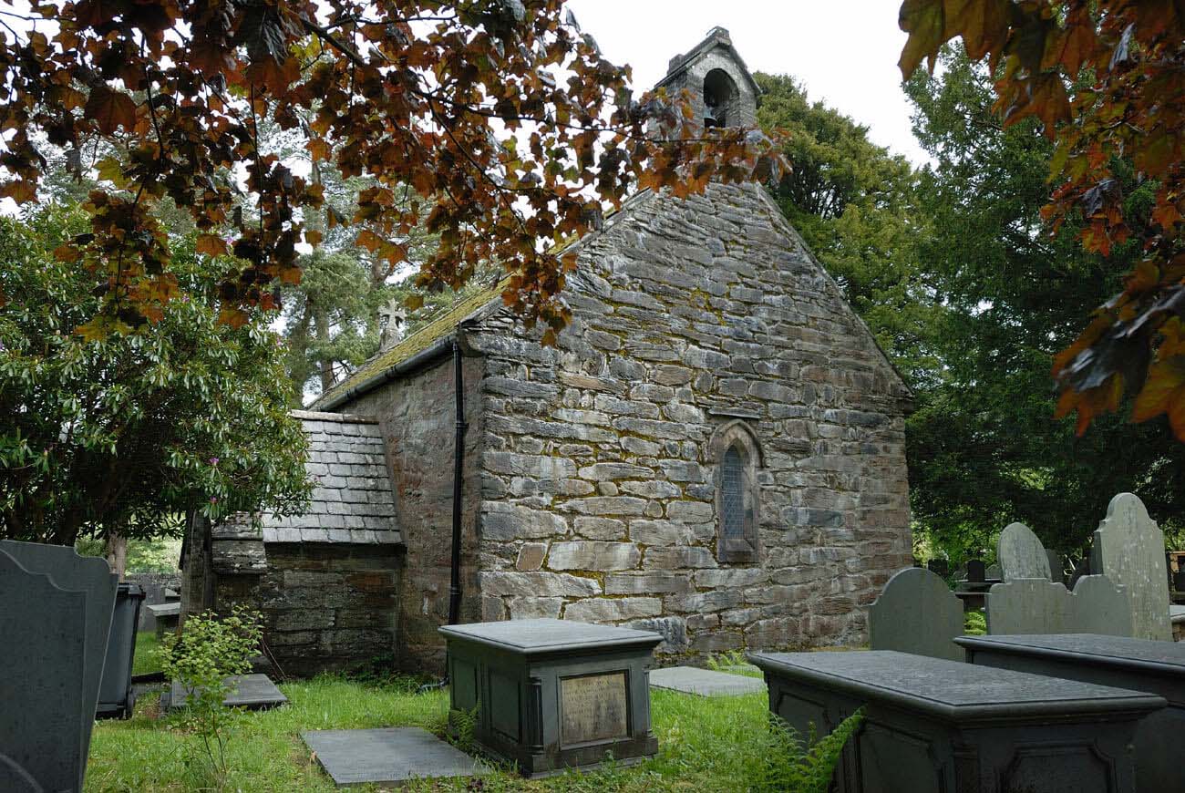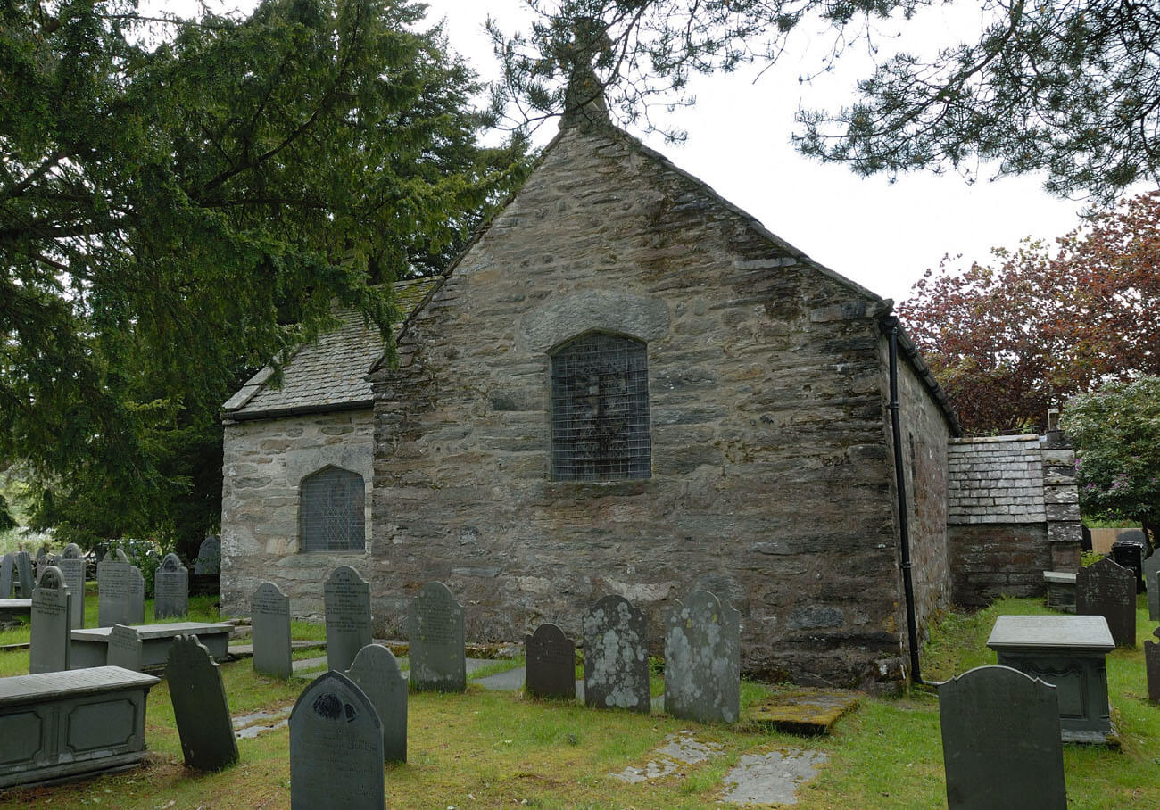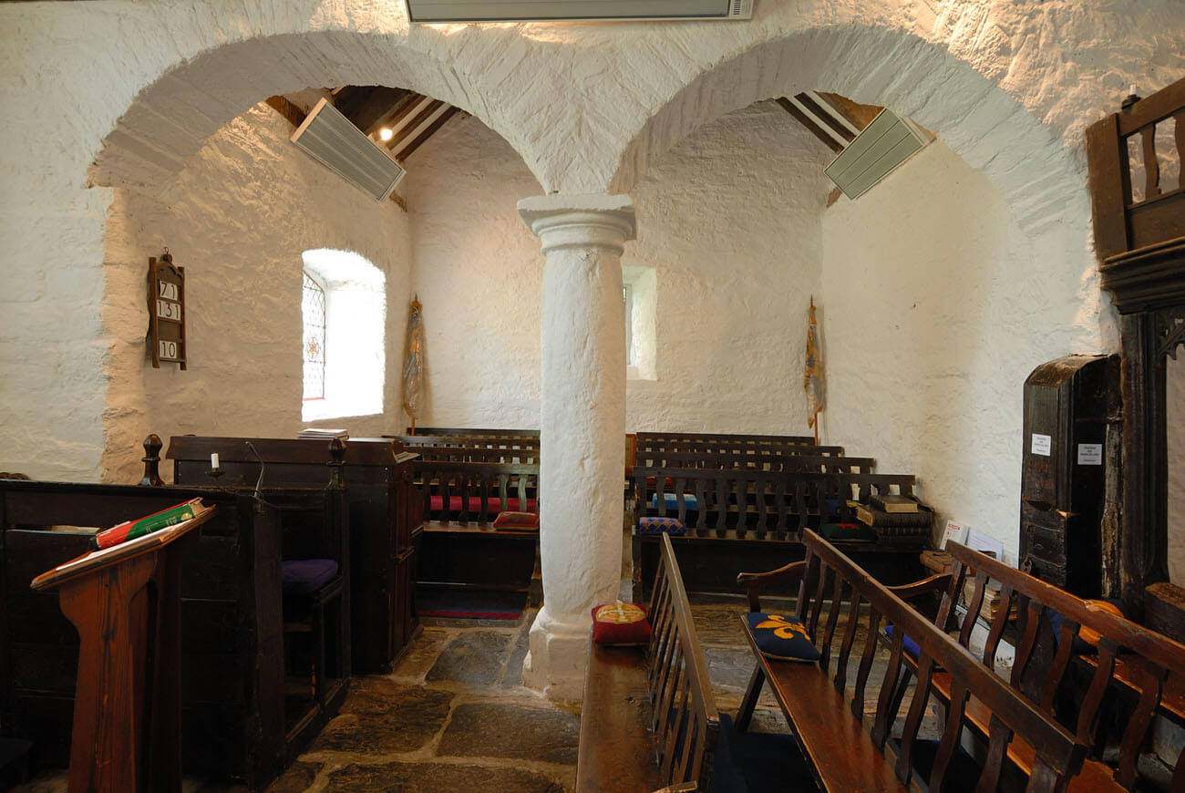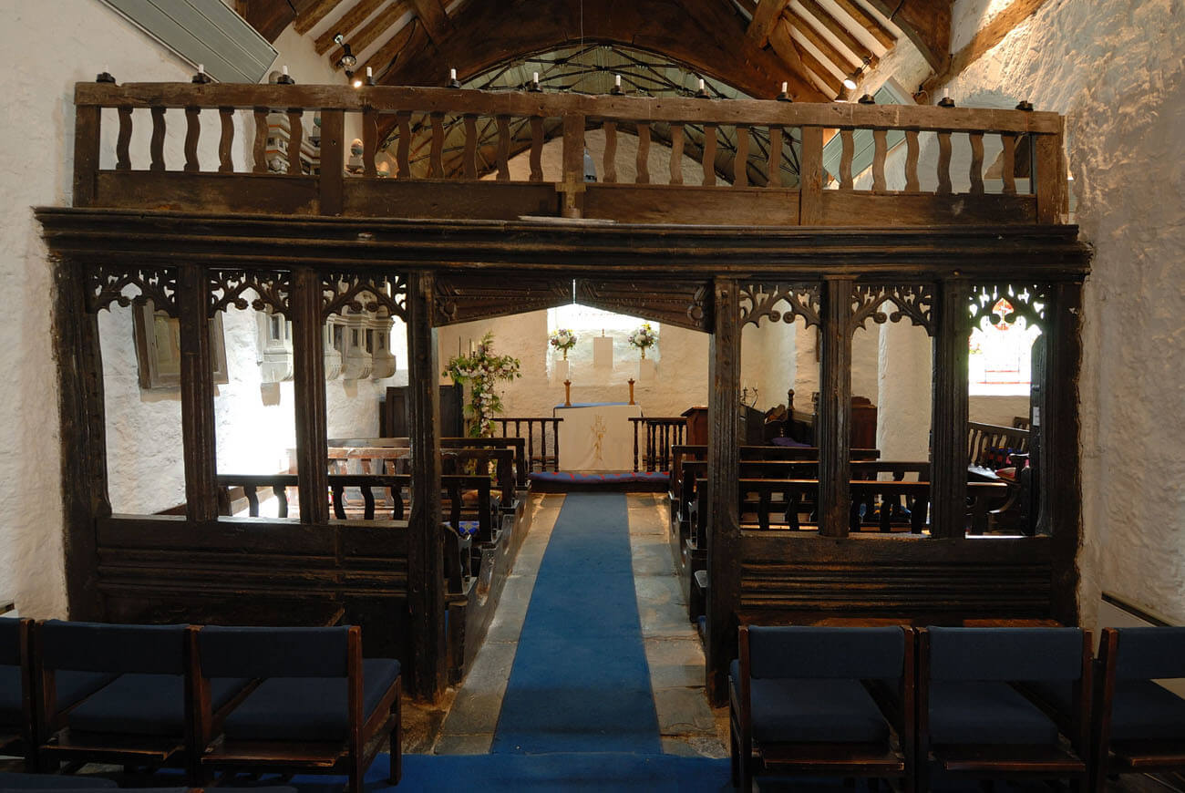History
The church of St. Gwyddelan was built around 1500 to replace an earlier temple on Bryn y Bedd Hill. According to Sir John Wynn of Gwydir from the 17th century, the church was built by his ancestor Maredudd ap Ieuan, who purchased the nearby Dolwyddelan Castle in 1488 and built the church of St. Gwyddelan because he feared he would be attacked by bandits in the old church located too far away. Between 1570 and 1580, to the church of St. Gwyddelan a southern chapel was added, funded by Robert Wynne of Plas Mawr in Conwy. In 1736 the lych gate was replaced at a church cemetery, and around 1850, a porch and a new bellcote were added during the renovation.
Architecture
The church from the beginning of the 16th century consisted of a rectangular nave measuring 11.9 x 4.9 meters, without an externally separated chancel. Inside, the presbytery was separated from the nave by an oak rood screen, originally located more on the eastern side. It had to be moved in the second half of the 16th century, when a chapel was added on the south side. It was quite unusually open to the nave with two semicircular arcades supported by a central, cylindrical pillar.
Although the church was small, it had two entrances, unusual for the region, in the western part of the nave, from the north and south. They provided the only lighting for the western part of the nave, as the western wall was originally windowless. In the eastern part, the windows were pierced from the north and east, perhaps one was also on the site of the later chapel. The window openings had very simple forms: the eastern one was two sides topped, and the northern one had a straight lintel.
Inside, the church was covered with an open wooden roof truss divided into five arch-braced bays. The eastern bay was distinguished by a wooden waggon roof, divided by ribs into three rows of square panels, six panels in each row, with each panel cut diagonally with successive ribs. A square wooden bosses decorated with carved floral motifs were placed at each rib intersection. The waggon roof rested on a moulded cornice, which in the north was decorated with a sculpture depicting a bird or dragon-like creature with heads at both ends and a protruding long tongue with an arrowhead.
Current state
St. Gwyddelan is a small and simple, late medieval rural church, valuable due to its original form, without many significant modernizations (porch, bellcote and cross on the gables). Noteworthy is the carved dragon placed near the north window. A window from the Tudor period has been preserved on the left side of the porch, in the eastern wall of the nave and in the southern and eastern wall of the chapel. The 19th century openings are the lancet southern windows located on the site of the former entrance and the western window. The northern portal in the porch comes from the 16th century.
bibliography:
Salter M., The old parish churches of North Wales, Malvern 1993.
The Royal Commission on The Ancient and Historical Monuments and Constructions in Wales and Monmouthshire. An Inventory of the Ancient and Historical Monuments in Caernarvonshire, volume I: east, the Cantref of Arllechwedd and the Commote of Creuddyn, London 1956.
Wooding J., Yates N., A Guide to the churches and chapels of Wales, Cardiff 2011.

