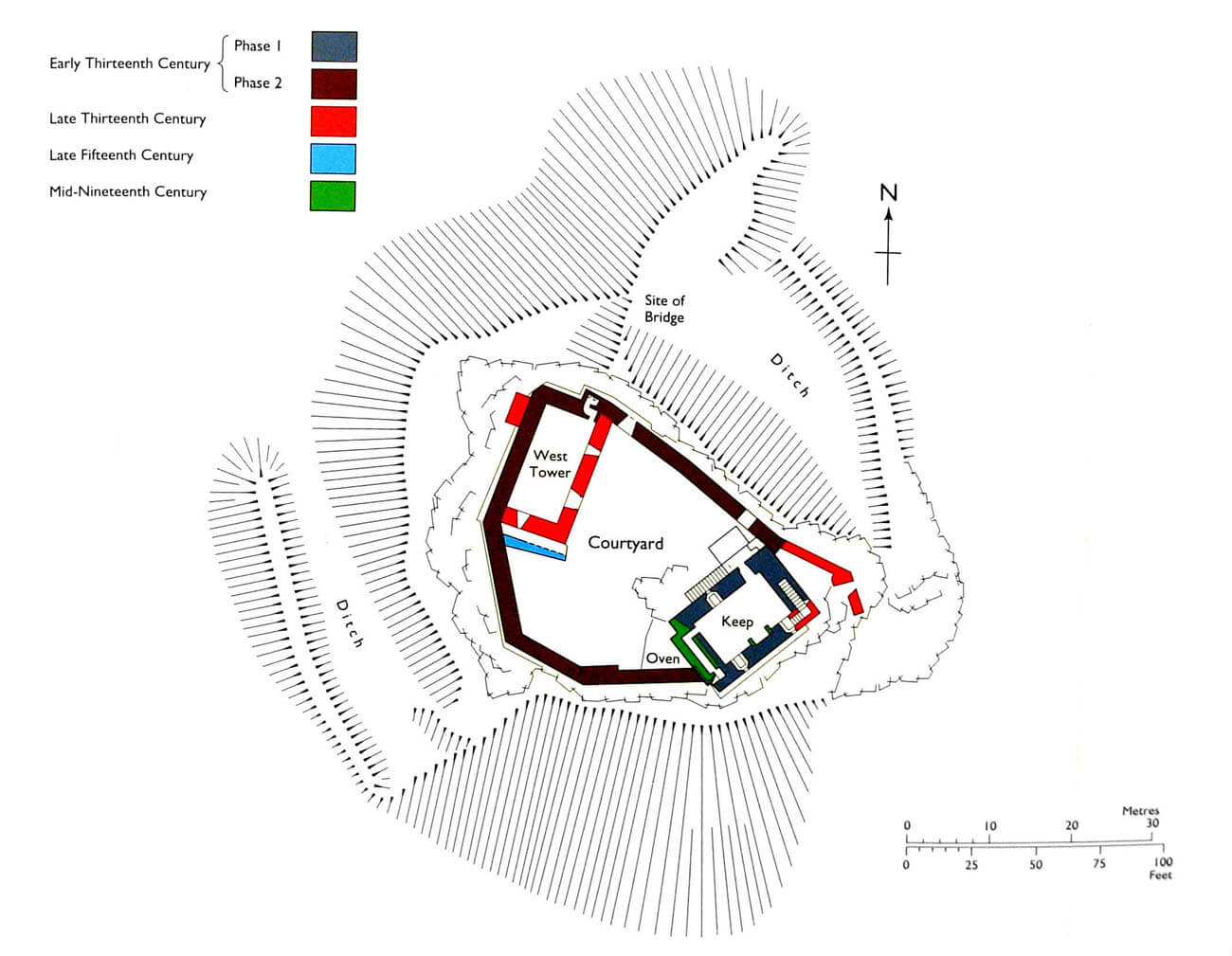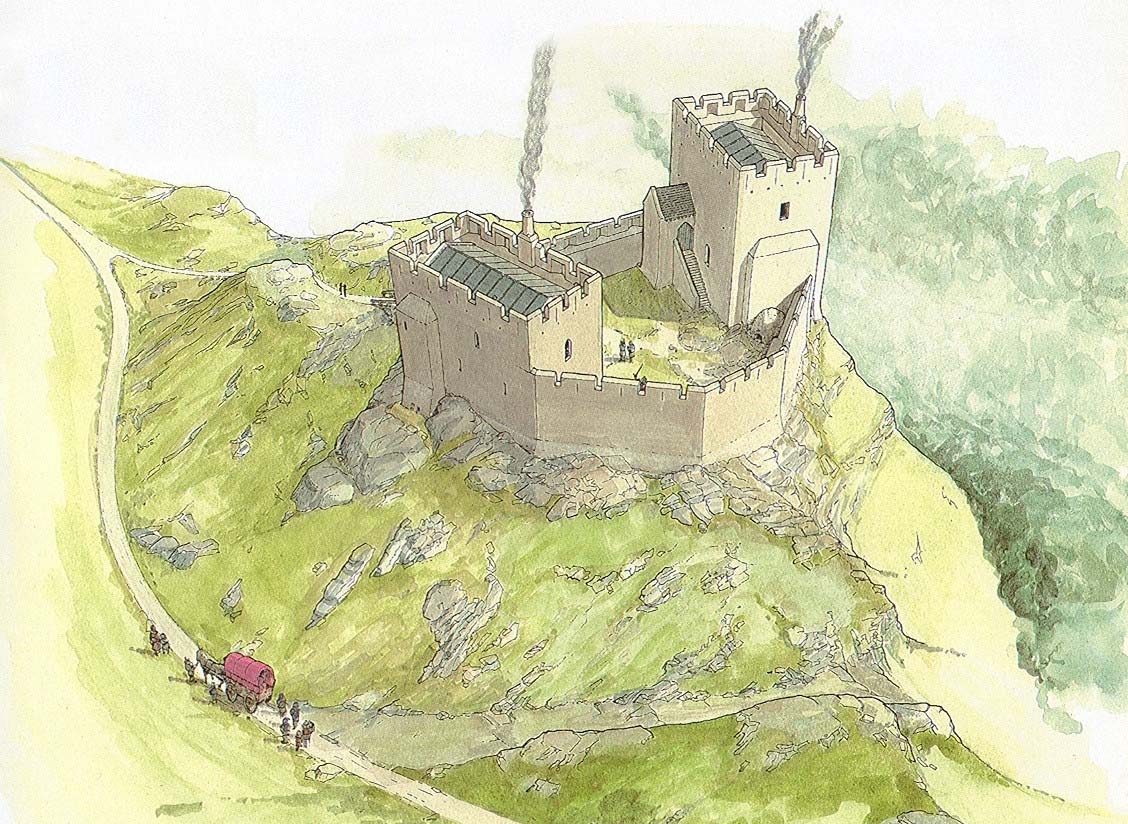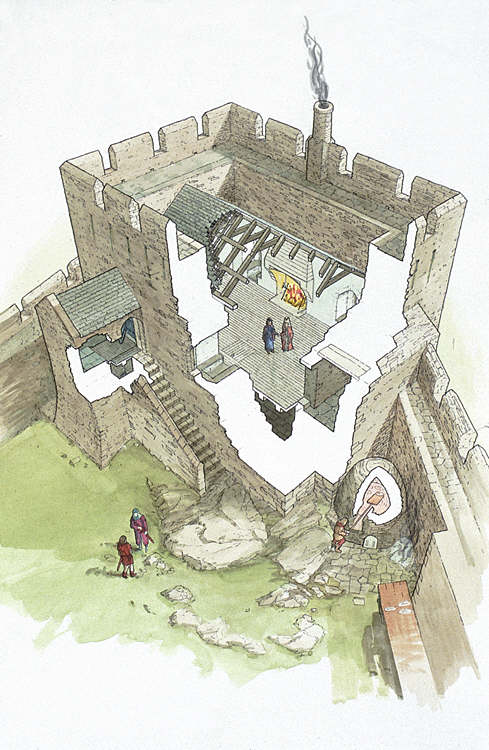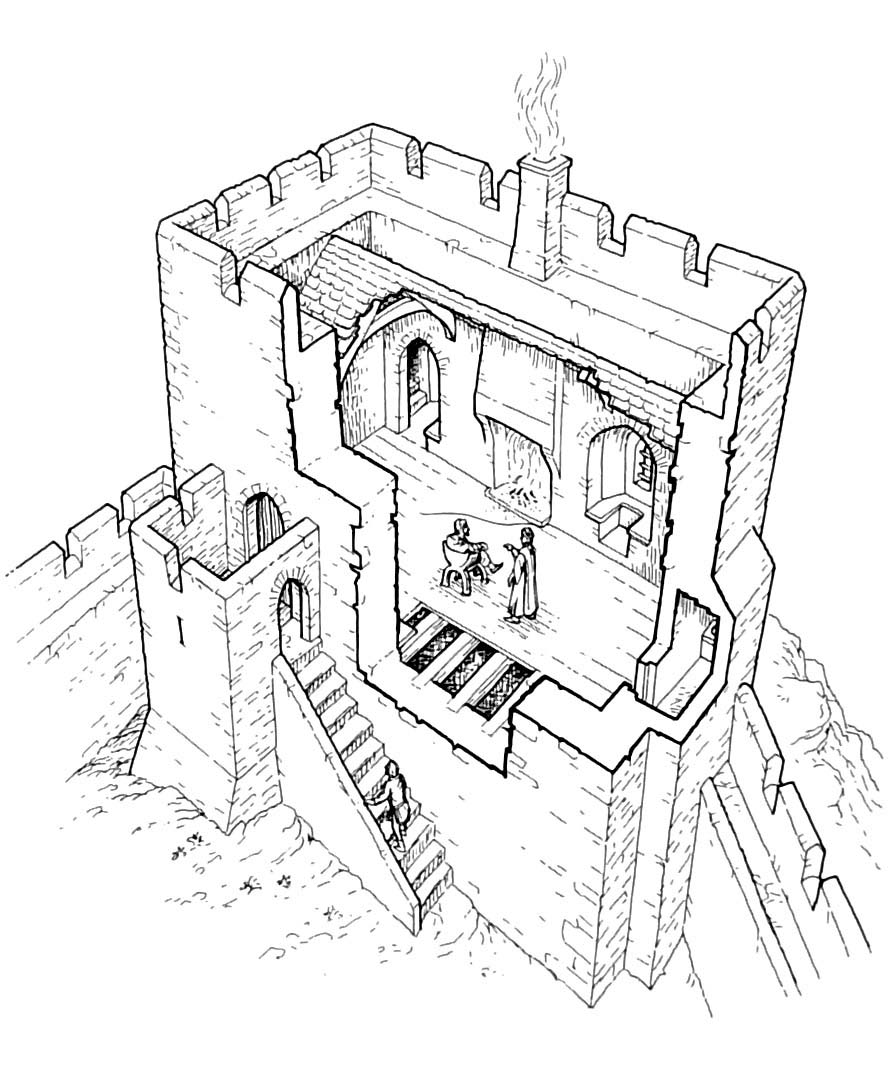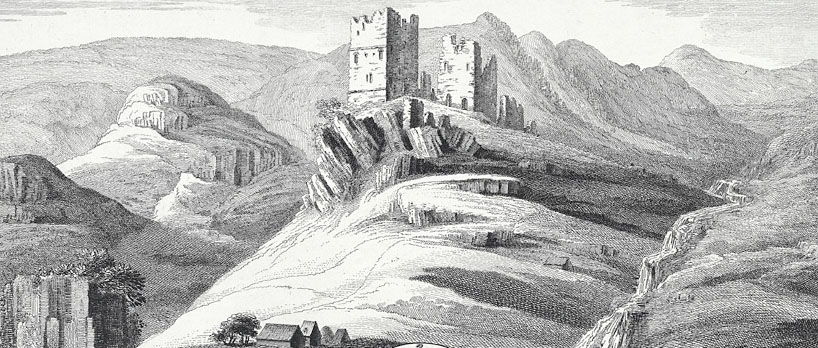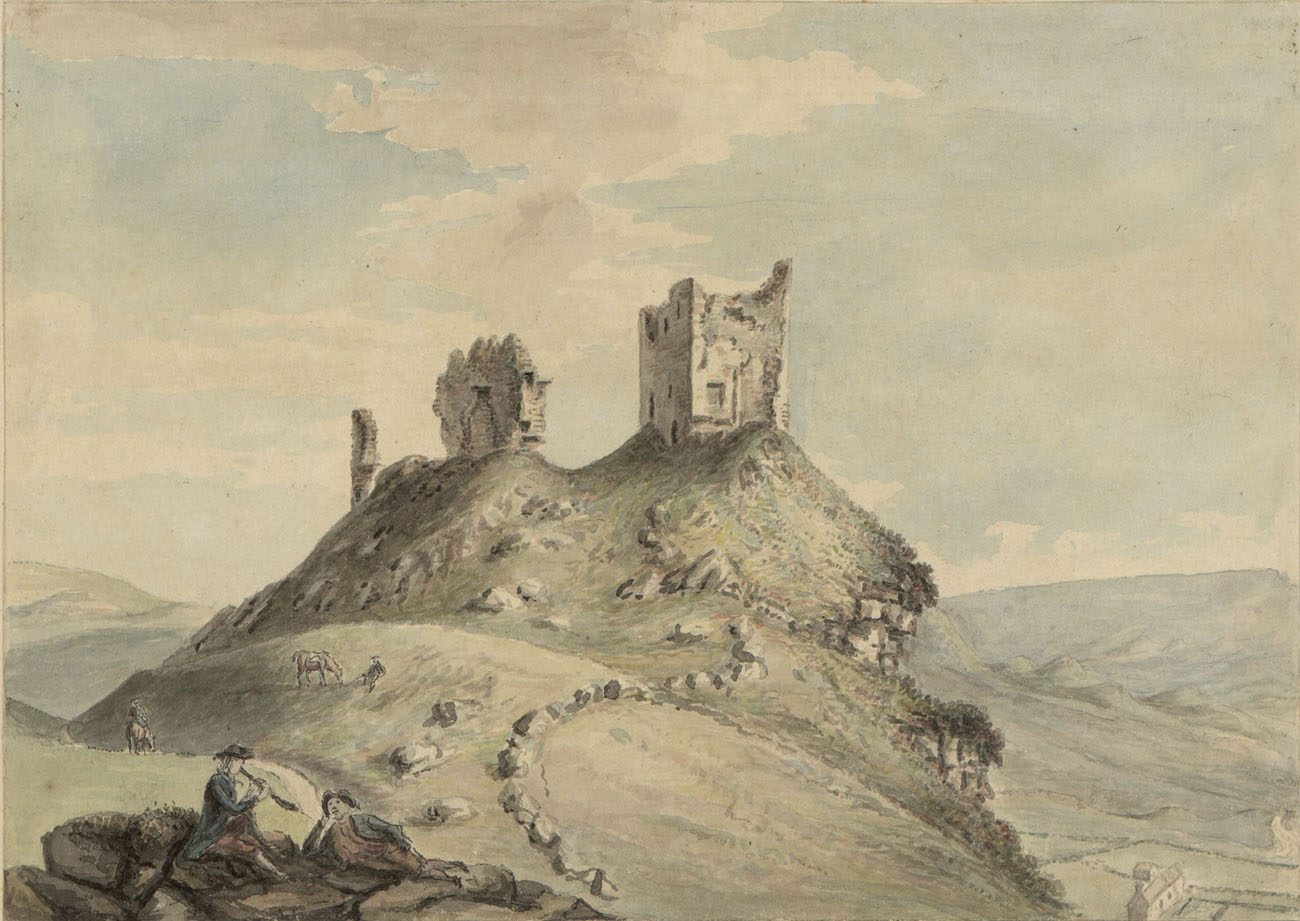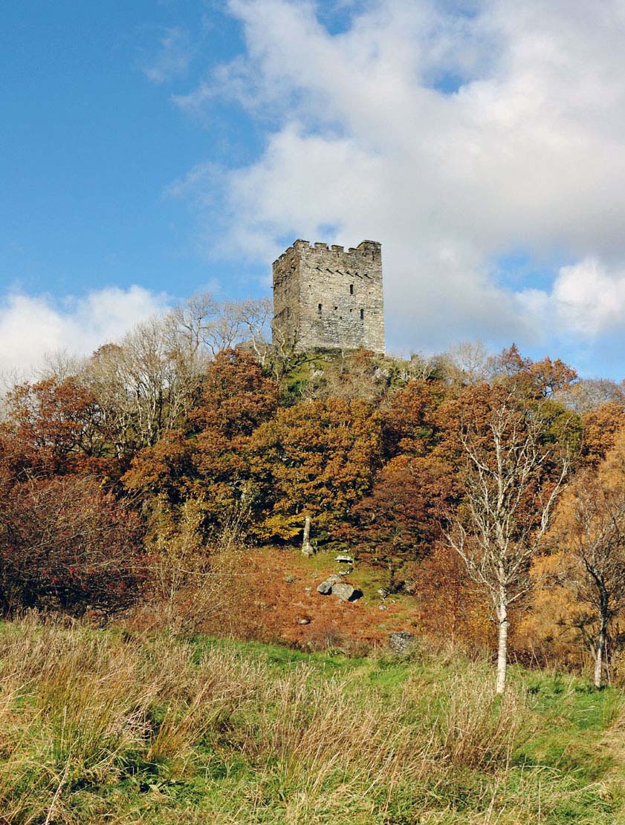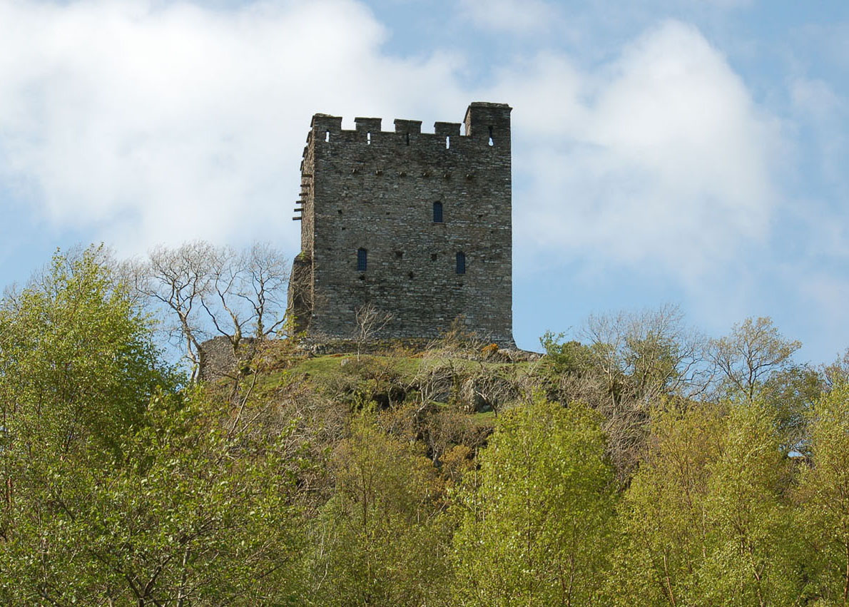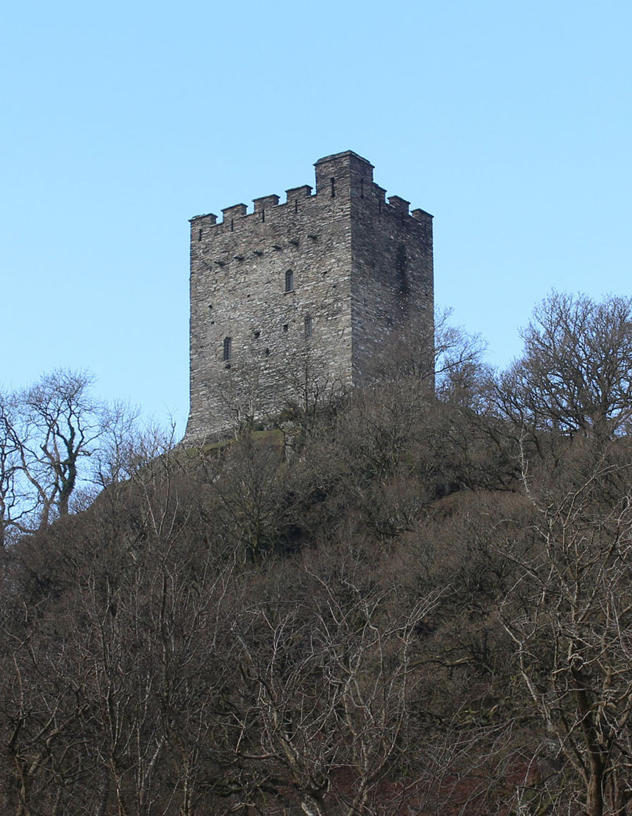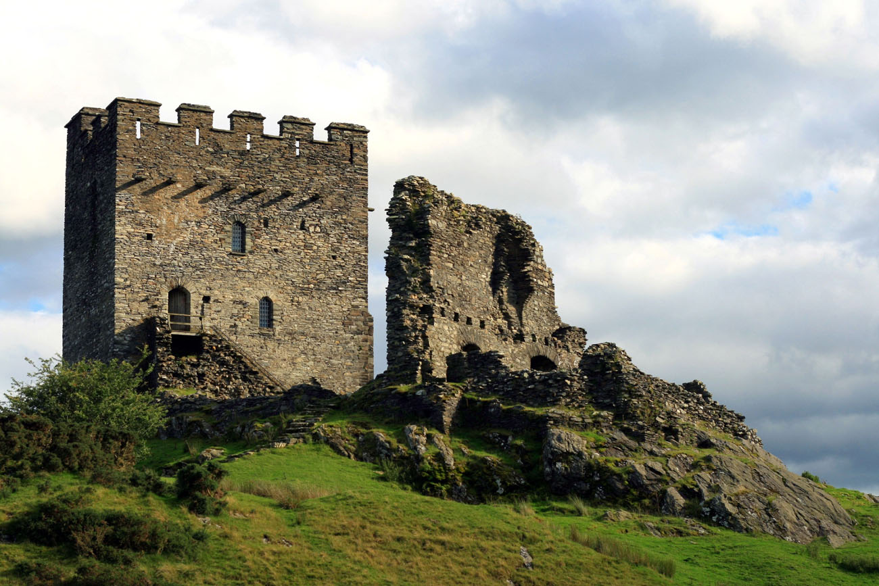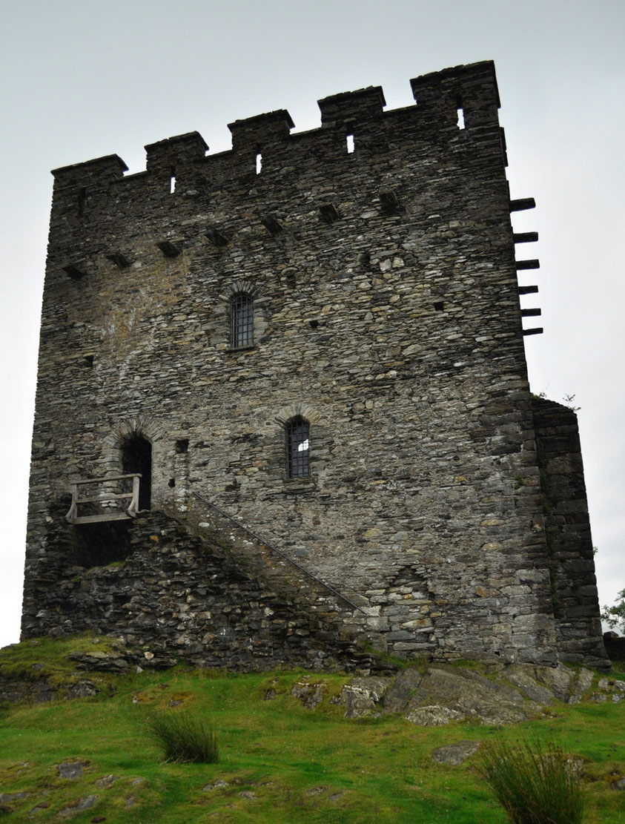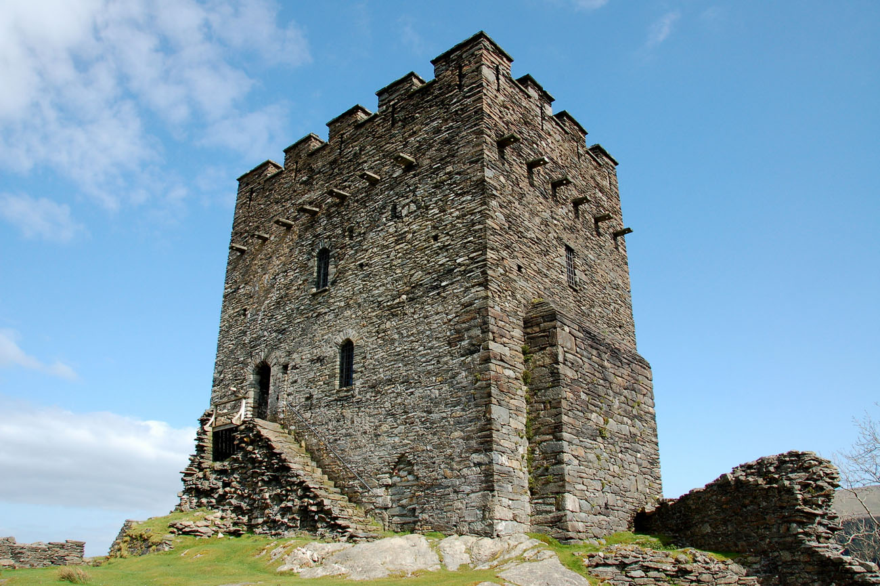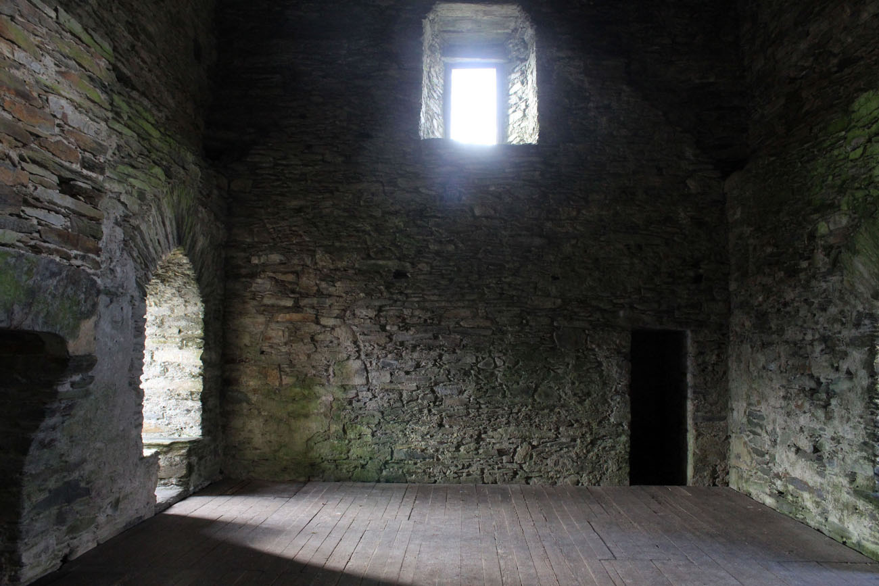History
The castle was erected at the beginning of the 13th century on the initiative of Llywelyn the Great, the ruler of Gwynedd ruling much of Wales, as a watchtower along the main route through North Wales. It is assumed that the first works on the main tower had to start between 1210 and 1240. According to tradition, Dolwyddelan was the place of his birth, although it is now believed that he was born in Tomen Castell, a small tower that had previously stood on a nearby hill. Llywelyn was the greatest builder of castles among Welsh rulers, he tried to strengthen his power, building strongholds in Castell y Bere, Deganwy, Dolbadarn and Dolwyddelan. His death in 1240 weakened Wales and contributed to the struggles of his inheritance.
Until 1255 Llywelyn ap Gruffudd (Last) defeated his opponents, and under the Treaty of Montgomery was in 1267 recognized by the English and Welsh as the ruler of Wales. However, when Edward I became the king of England in 1272, relations with Llywelyn ap Gruffudd quickly deteriorated. This led to the First War of Independence, which took place in the years 1276-1277, in which Dolwyddelan, lying off the beaten track, did not take part. Llywelyn was defeated and forced to give control over all of Wales east of the Conwy River. The peace did not last long, however, because in 1282 the Second War of Welsh Independence was initiated by Dafydd ap Gruffudd, Llywelyn’s brother. Both were defeated, Llywelyn killed in the Battle of Orewin Bridge, and Dafydd escaped to Dolbadarn and eventually captured, he was executed by the English. In 1283 Dolwyddelan Castle was captured by Edward I during the final stage of the conquest of Wales.
In the hands of the English, staffed by the new garrison, castle was repaired and expanded on the order of the king, to guard the peace of the newly conquered lands. However, as Edward I’s strategy focused on the fortresses that could be supplied by the sea, Dolwyddelan quickly lost its significance and the garrison was withdrawn until the 14th century. At the end of the fifteenth century, it was bought by Maredudd ab Leuan ap Robert, who made minor repairs. It is not known when the castle was finally abandoned, engravings from the eighteenth century show the castle already ruined. Dolwyddelan was restored in 1848-1850 by Baron Willoughby de Eresby.
Architecture
The castle was located on a rocky hill that is part of a larger ridge on the southern slopes of Moel Siabod. Steep slopes from the south and marshy terrain from the north provided natural protection. From the west and north – east it was secured by ditches, cut in rocks across the ridge. The entry road probably led along the wooden bridge from the north, where it crossed the curtain wall through a straight gate.
The castle from the first half of the 13th century consisted of a tower – a keep on a rectangular plan measuring 14 x 9.4 meters, to which an irregular defensive wall was later added on the west side, adapted to the terrain of the hill and creating a small courtyard of 23 x 18 meters. The wall was 1.5 to 1.8 meters thick, and its height probably reached about 5 meters. Presumably, it was topped with a battlement protecting the wall-walk. Due to the low thickness of the wall, wal-walk was either narrow or extended with a wooden porch.
The tower house had two floors with an entrance placed in the porch on the upper floor. The door was secured by a bar and small drawbridge and pit in the porch. On the second floor of the keep there was a main chamber, warmed by a fireplace and illuminated by three windows (one from the west, two from the east). All were placed in deep niches with seats on the sides. To the lower level there was a hatch in the floor and a ladder. As in most of this type of buildings, the dark basement served only as a pantry. The doors in the south – west corner of the first floor led to the corridor with a latrine at the end and another portal from a window niche led to the stairs leading to the upper defense gallery. The pitched roof of the tower was hidden deep below the battlement, which was a typical element of native Welsh castles.
In the second half of the thirteenth century (or less likely at the end of the fifteenth century) the keep was raised and as a result reached a height of 12 meters. In its interior, however, probably no additional storey was created, but only the main chamber was raised. During this period, the wall on the eastern side was extended, separating a small courtyard accessible from the castle side only via a ladder or stairs from the fortifications side. It was possible to get outside through the corner postern gate. On southern side of the tower traces of the oven were discovered, but it is not known in what period it was made.
The second two-storey tower was added in the north-west corner by Edward I during renovations in the years 1283-1284. It had an entrance portal at ground level, which was illuminated by two narrow windows. Inside, the portal in the corner on the north-east side led to a small room with a double latrine, already placed in the perimeter wall, and thus probably built earlier. Perhaps it functioned at an older, not preserved building. On the upper floor, to which internal wooden stairs led, there was also a latrine, located in the north-west projection. The upper chamber was warmed by a fireplace by the eastern wall and lit by at least one window located just above the entrance. Nearby, stairs led to the roof level. In the fifteenth century, an external staircase leading to the adjacent curtain of the defensive wall was added to the south side of the building.
Current state
To date, the main eastern tower – keep – has survived, one of the most valuable examples of the native Welsh construction of this type, although the battlements, stone drains and three windows of the second floor are a nineteenth-century addition. Also, the first floor window frames were replaced during renovation. Only the eastern wall has survived from the west tower, and the defensive wall can only be seen in the form of foundations. The castle is open to visitors.
bibliography:
Avent R., Dolwyddelan Castle, Dolbadarn Castle, Castell y Bere, Cardiff 2004.
Davis P.R., Castles of the Welsh Princes, Talybont 2011.
Davis P.R., Towers of Defiance. The Castles & Fortifications of the Princes of Wales, Talybont 2021.
Kenyon J., The medieval castles of Wales, Cardiff 2010.
Lindsay E., The castles of Wales, London 1998.
Salter M., The castles of North Wales, Malvern 1997.
Taylor A. J., The Welsh castles of Edward I, London 1986.

