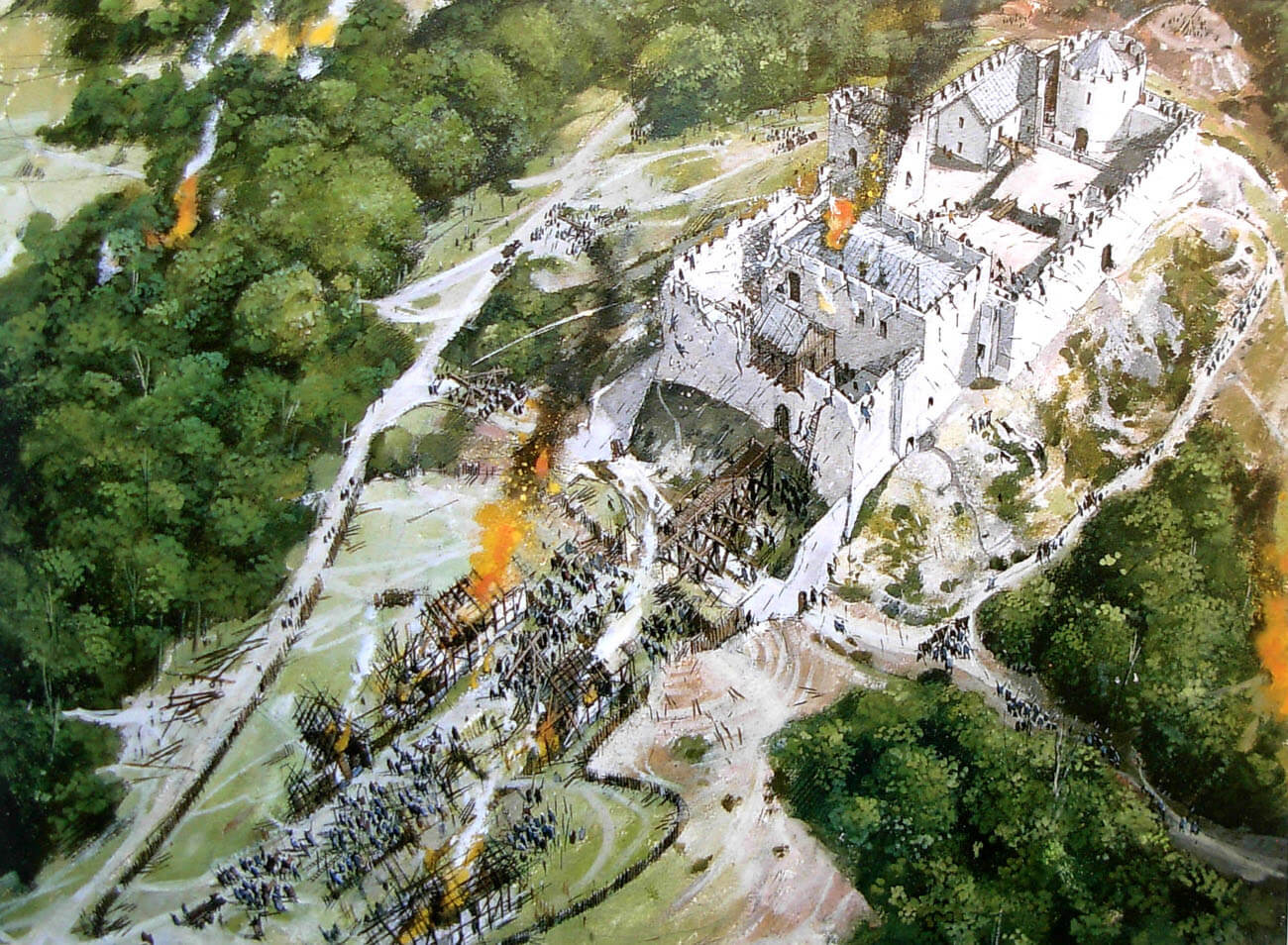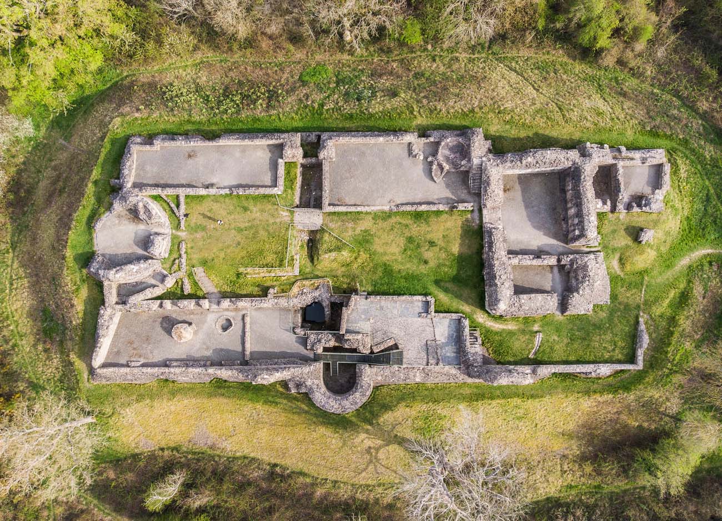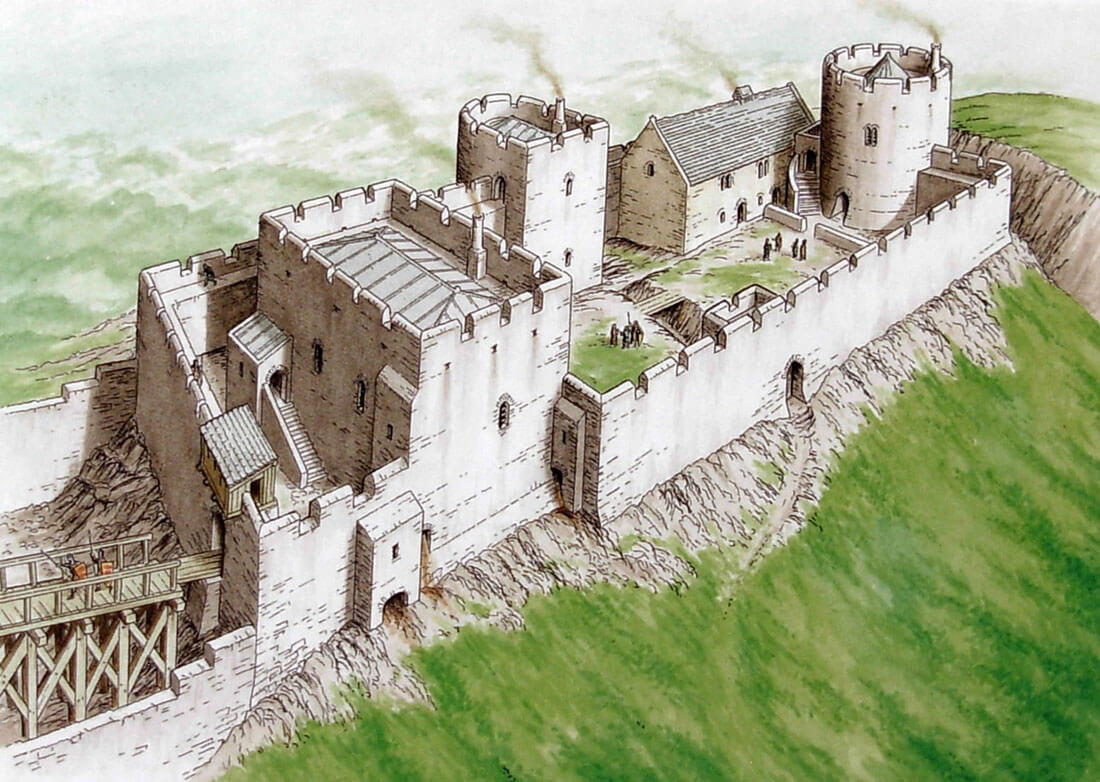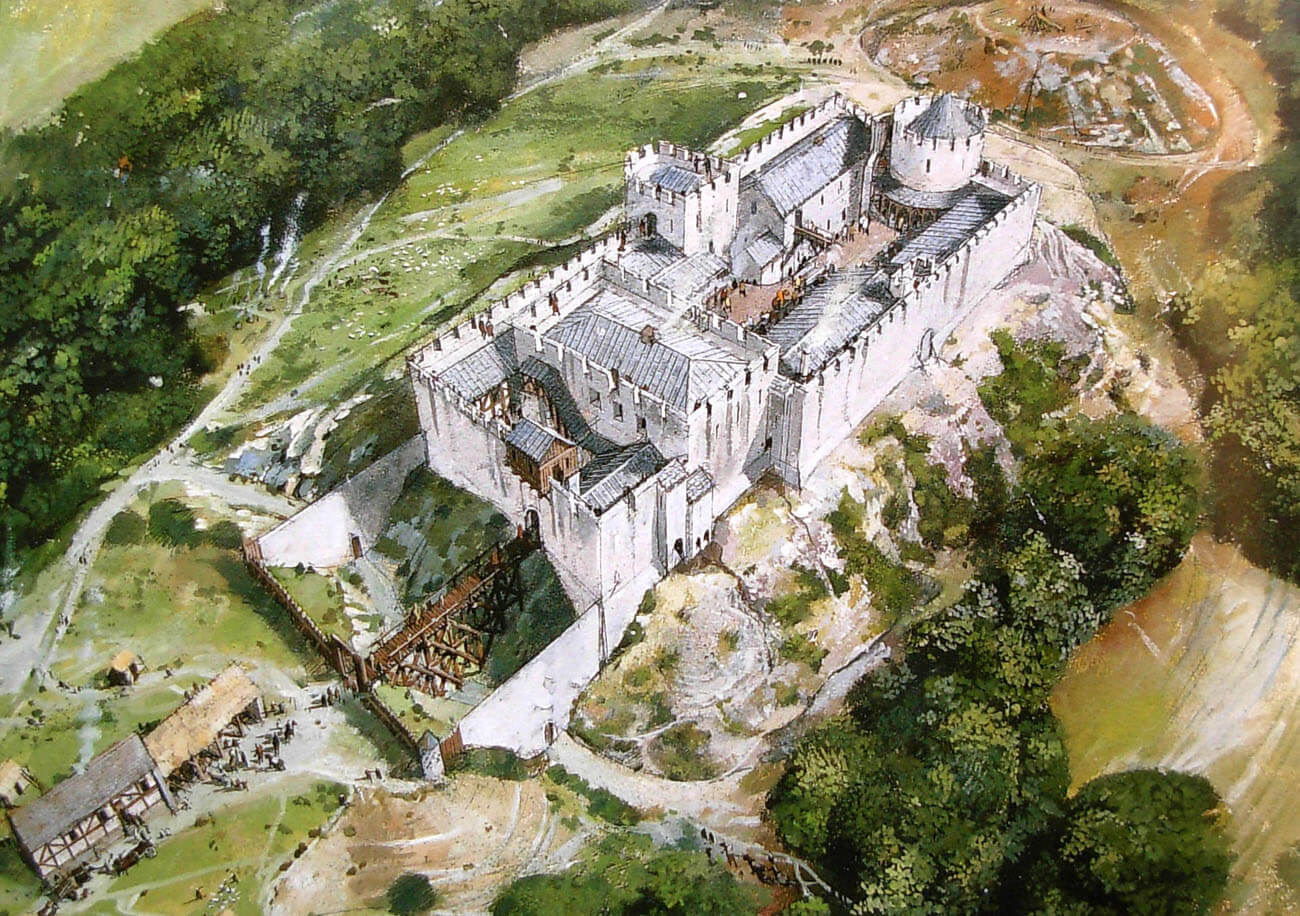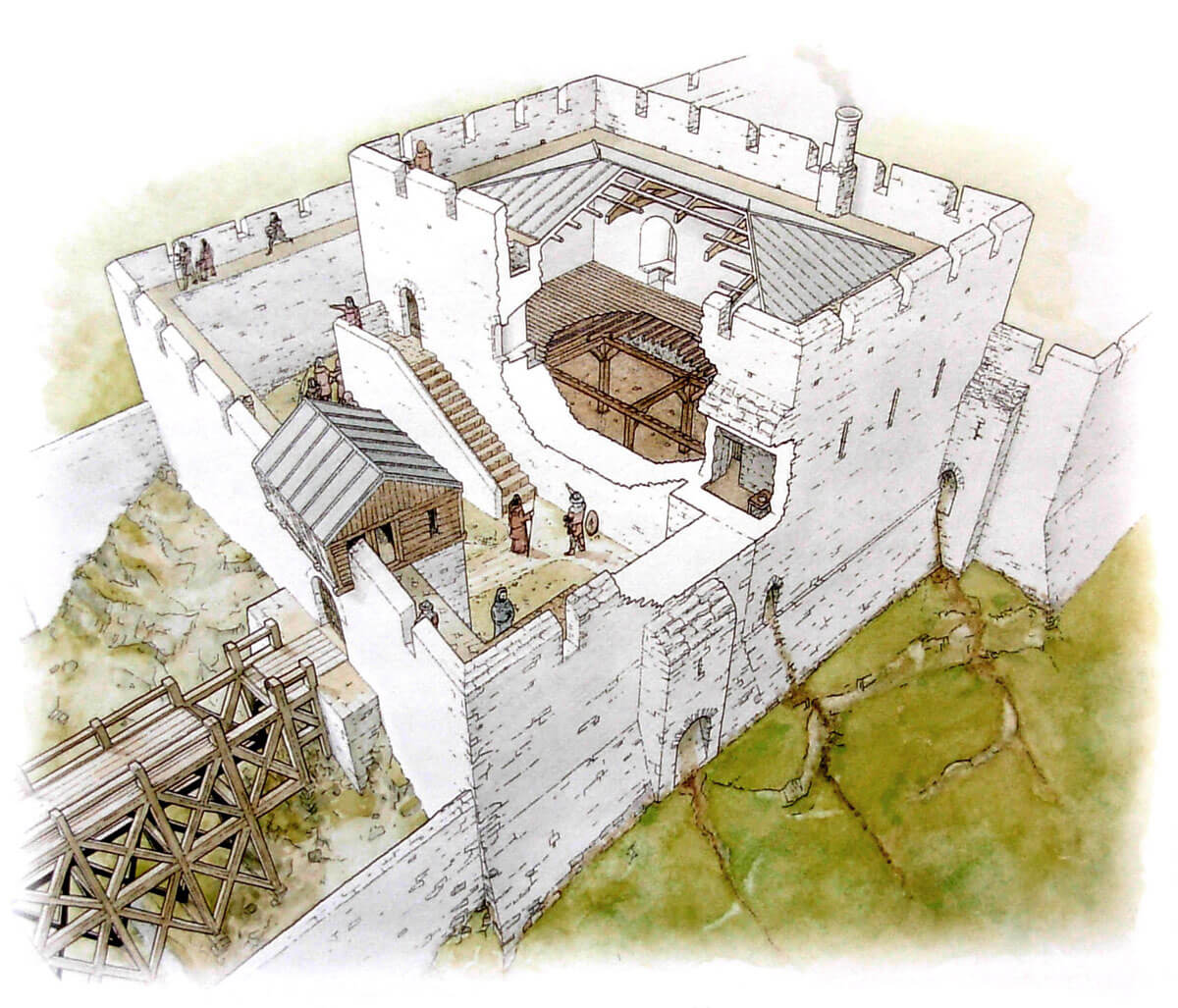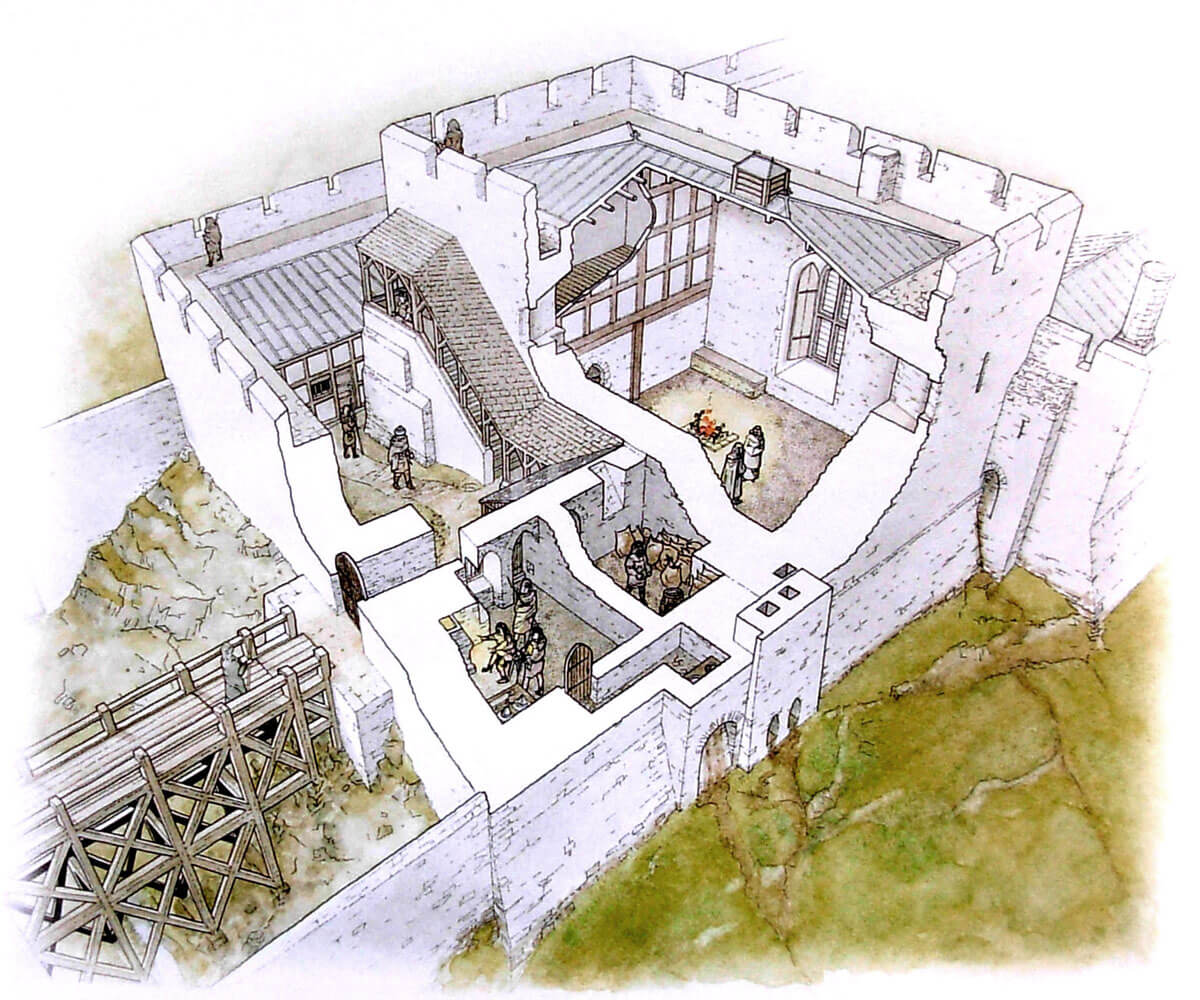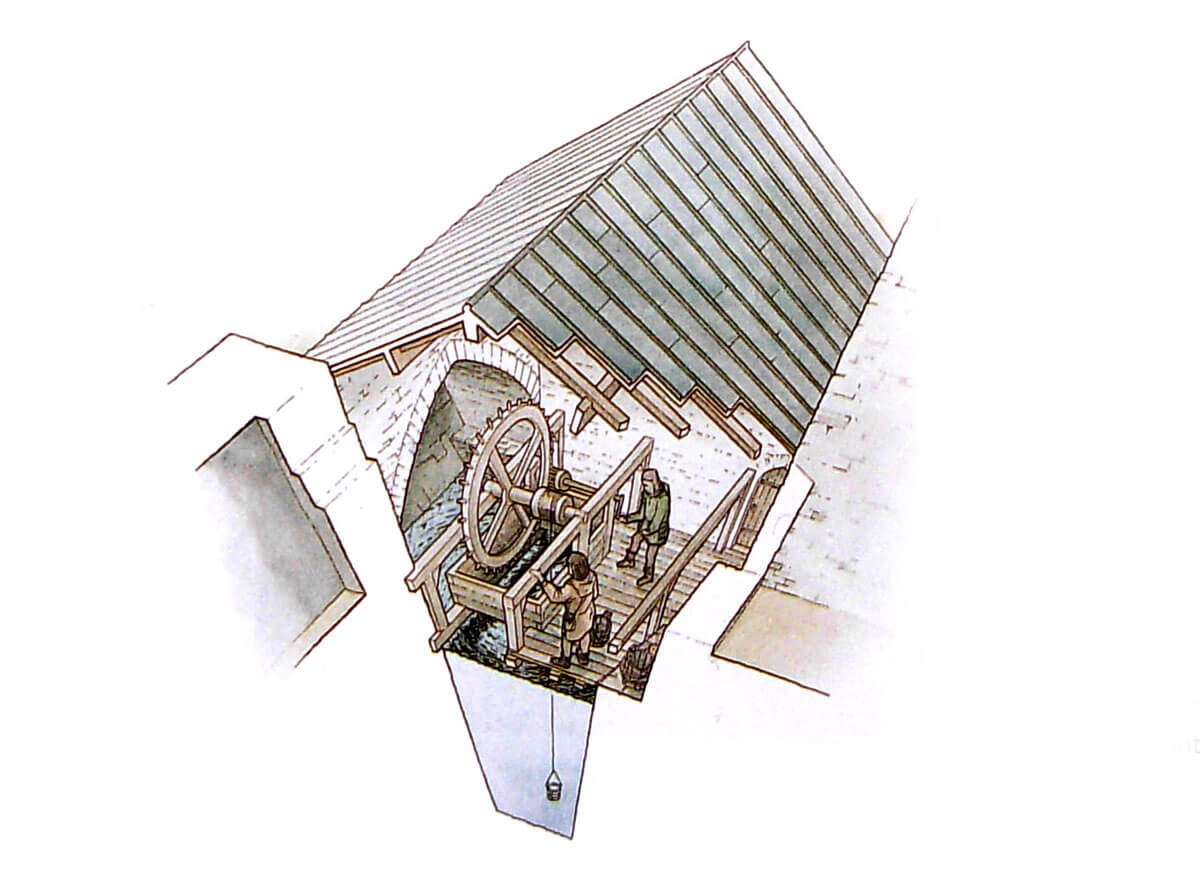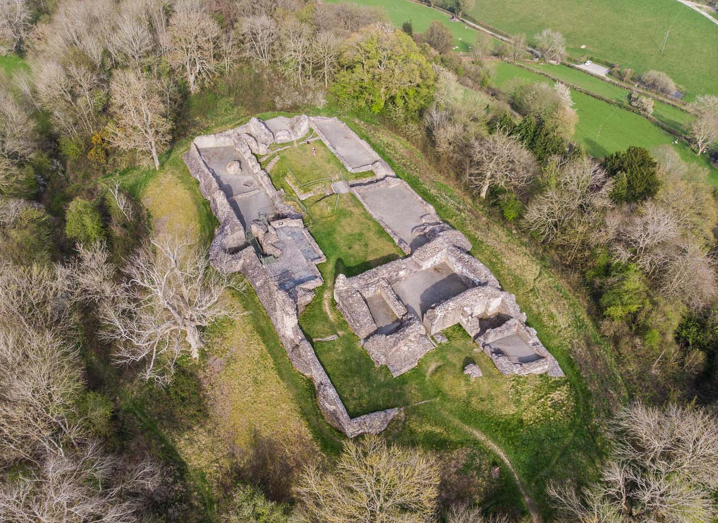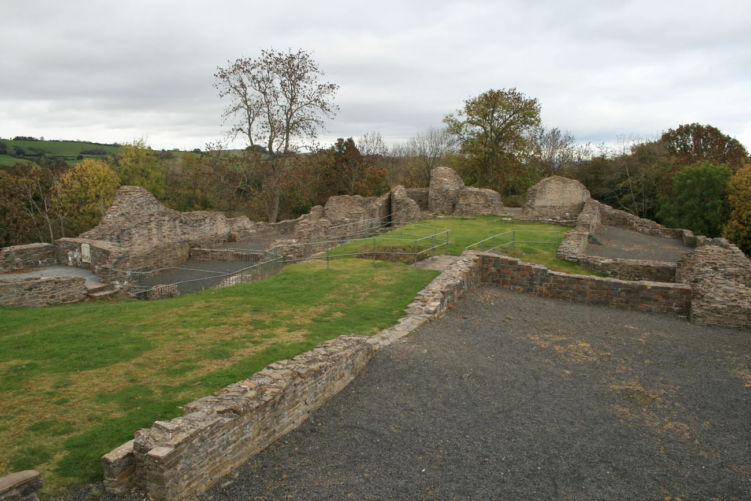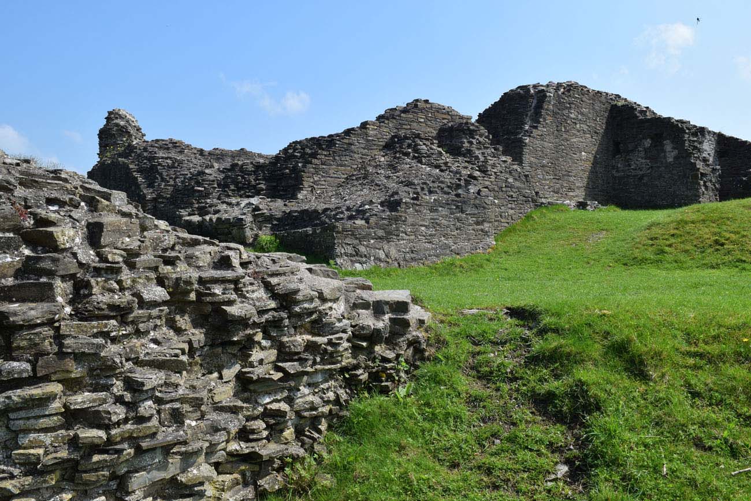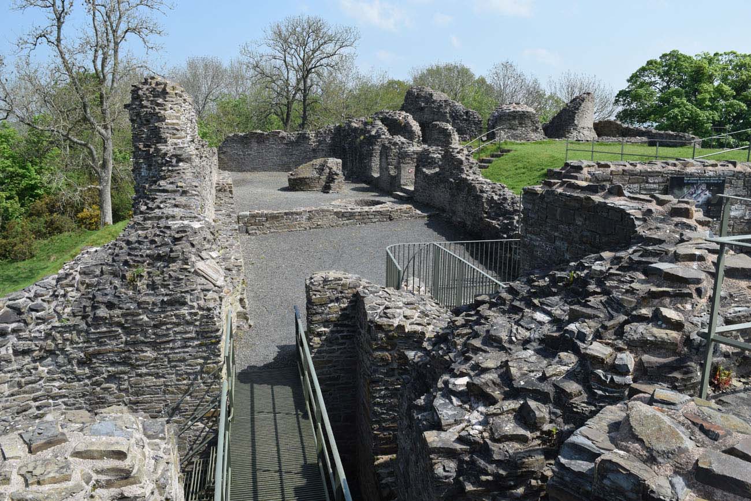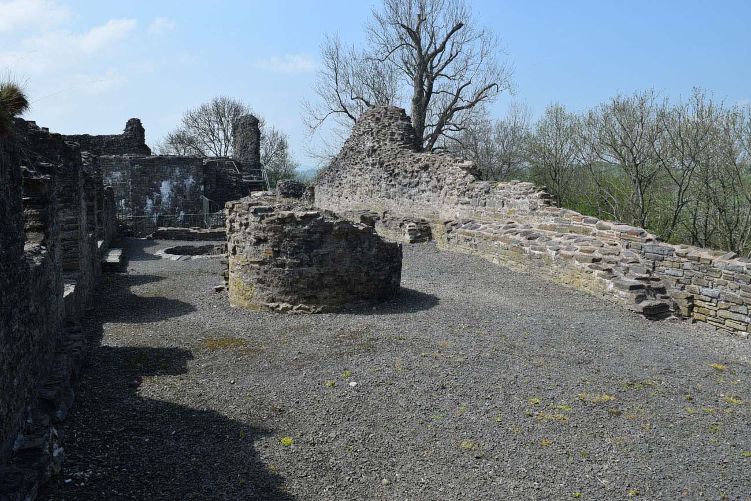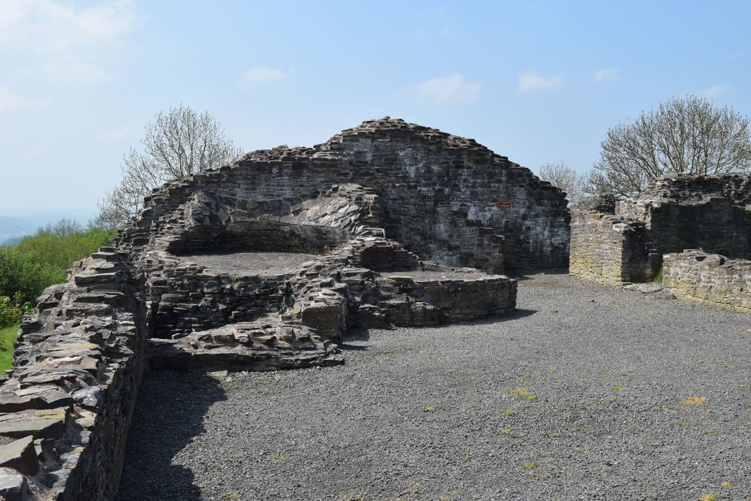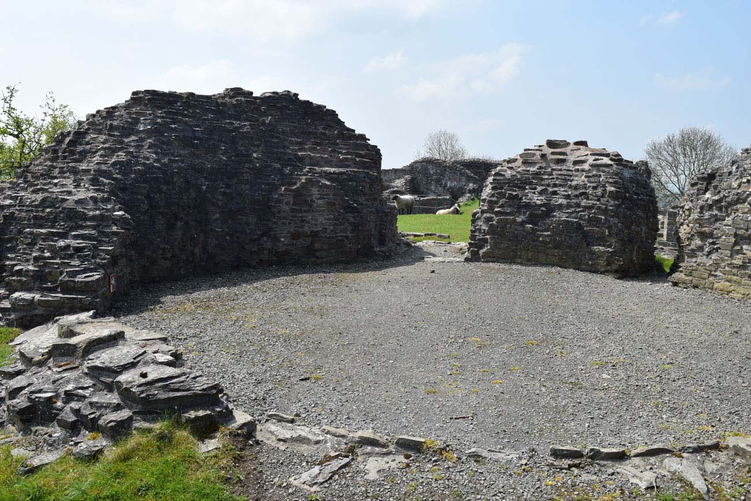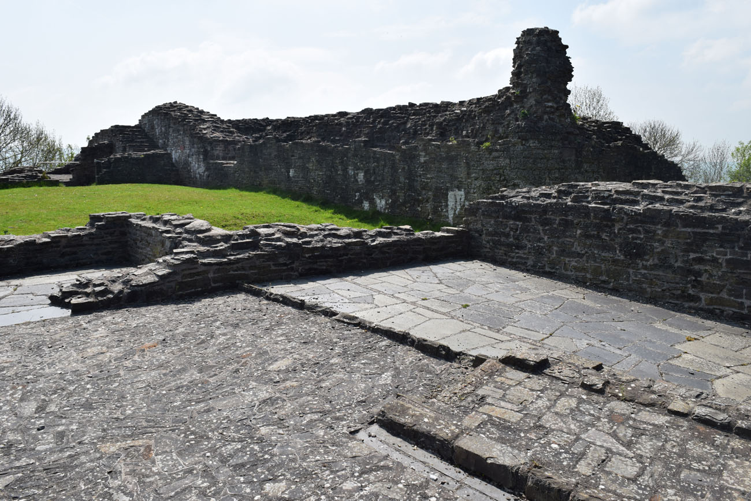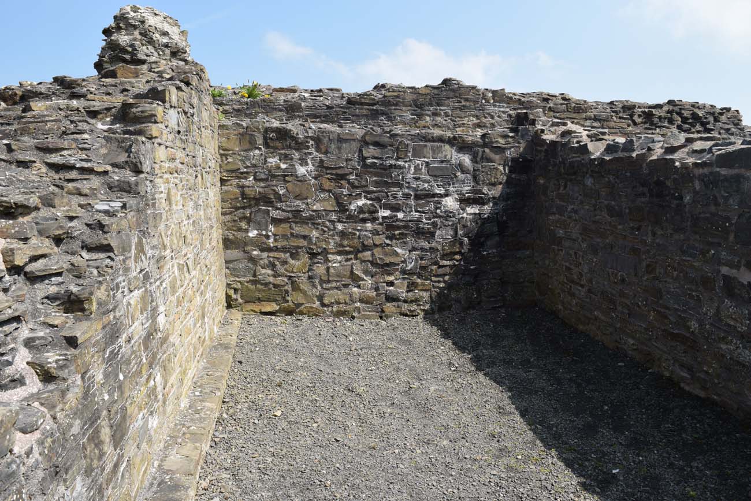History
The building of the Dolforwyn Castle was started in 1273 by the Welsh ruler Llywelyn ap Gruffudd, to protect of the Cedewain region (Welsh cantref) and as a counterweight to the nearby English border castle at Montgomery. Gruffudd was formally recognized as the Prince of Wales by King Henry III under the Montgomery Treaty in 1267 and probably hoped that the construction of Dolforwyn would protect him against possible English aggression. Construction works were carried out fairly quickly, because by 1277 the basic construction of the castle was completed, and already in 1274 a meeting of Llywelyn ap Gruffudd with the lesser Welsh ruler Gruffudd ap Gwenwynwyn, accused of plotting Llywelyn’s life, took place. Gruffudd ap Gwenwynwyn was to hand over his son Owain as hostage in Dolforwyn to prove his loyalty.
Henry III died in 1272, and his successor, Edward I, was initially content to maintain peaceful relations. Soon, however, they worsened and in 1276 the Welsh-English war broke out. Three armies have moved to Llywelyn’s lands, gathered in Chester, Carmarthen and Montgomery. Dolforwyn Castle was besieged by English forces under the command of Roger Mortimer, Earl of March at the end of March 1277. During the fighting, the English used siege engines brought by Sheriff of Hereford, probably trebuches, because during excavations more than 50 stone missiles and damaged corners of the castle keep were found. However despite the fireing, the lack of water supply decided about the capitulation. The garrison of the castle, not seeing hope for relief, gave up at the beginning of April 1277.
Damaged during the fighting, one year after being captured Dolforwyn was awarded to Roger Mortimer. He ordered the building master Bertram to make repairs and make many modifications, including digging a well, the lack of which proved to be crucial during the last siege. In 1279 he also founded a new town near Dolforwyn – Newtown, which replaced the older Welsh castle settlement.
With the complete conquest of Wales by Edward I in 1283, Dolforwyn became strategically superfluous. A year earlier, Roger Mortimer died, and his property passed to the son Edmund, who owned the castle until his death in 1304. Another representative of the family, Roger, lost all lands and property in 1322, when he was imprisoned on charges of treason. A year later he managed to escape to France, where with the estranged wife of King Edward II, Isabella, he organized a palace coup. In 1330 Roger regained the castles of Dolforwyn and Montgomery, but in the same year it fell due to felonies and the assassination of Edward II in the prison at Berkeley Castle. Roger’s son named Edmund inherited Dolforwyn, but he died two years later, and as his son (another Roger) was a minor, the castle fell to Crown. Dolforwyn returned to Mortimers in 1359 and although the garrison was kept there until the end of the 14th century, in 1398 the castle was in poor condition. It was soon abandoned and fell into total ruin.
Architecture
Dolforwyn was built on a high hill above the Severn Valley, which top was flattened to the dimensions of about 72 x 27 meters, in order to be able to locate a rectangular castle on it. The first erected buildings were a quadrilateral keep on the south side and a cylindrical tower in the north-east. At first, both buildings were free-standing, but in the second stage of expansion they were connected by a perimeter wall 1.6 meters thick, which was in contact with two sides of the cylindrical tower and connected with the keep in such a way that its south-eastern wall simultaneously became a short fragment of the outer wall of the castle. An unusual solution was to divide the courtyard with an internal ditch. On the south side, behind the quadrilateral tower and the outer ditch, there was originally a settlement founded by Llywelyn.
The entrance to the castle was defended by a dry moat (ditch) cut in the rock, the sides of which were secured with transverse walls to prevent potential enemies from penetrating. Just behind it was a perimeter wall in which the gate was only a simple portal, protected by a wooden gate and perhaps a timber porch with a hoarding above. Further on was the abovementioned rectangular keep preceded by a small courtyard. In the period after the castle was captured by the English, two rooms were erected next to it and by the curtain of the wall. The first of which, with a window facing the gate passage, was intended for the guards. There was in it also a fireplace and a short passage in the thickness of the perimeter wall leading to a double latrine. The adjoining room squeezed between the guards room and the keep was a storeroom with a window opened at a high height. It was closed with a drawbar placed in a hole in the wall, while in front of the entrance there was a kind of wooden vestibule, perhaps connected to the stairs to the keep. On the opposite side of the entrance courtyard, the English placed a row of half-timbered buildings on a stone foundation along the northern curtain of the wall, which significantly narrowed the passage between the keep to the main courtyard.
The keep with dimensions of 19 x 12.3 meters and walls thick ns 2.2 meters, stood on the highest point of the hill and originally had two floors separated by a timber ceiling. The lord’s chamber was on the first floor and was accessible through an external wooden staircase or ladder. The ground floor, similar to other buildings of this type, probably fulfilled economic and pentry functions. It was the largest residential tower – a keep, built by native Welsh. In the English period, the keep was rebuilt: on the ground floor two rooms were created, with a treasury probably located in the smaller western one, and in the eastern one there was a large hall connected to the upper floor. It was illuminated by a new large window facing the main courtyard. At that time, the entrance to the keep at the ground floor level was pierced, but to do this it was necessary to modify the older Welsh stairs, which had to become steeper. The portal between the two rooms of the keep’s ground floor received jambs made of stone recovered from the Roman ruins at Forden Gaer near Montgomery. Its door was locked with a bar and probably a lowering portcullis from the upper floor. For this reason, it is assumed that the western room must have been a treasury or a prison. Above it, a kind of entrance lobby connected to the staircase was created.
At the opposite end of the castle, accessible after a timber bridge over the internal, carved out of the rock ditch, there was a cylindrical tower with a diameter of 11 meters and a wall thickness of 2.2 meters, and another tower on a horseshoe plan about 8 meters in diameter, also extended beyond the perimeter of the walls, placed in the curtain of the north-west wall. The cylindrical tower had unusual entrances: one portal on the ground floor and another on the first floor, reached via external stairs. Shortly after its erection, the courtyard in front of it was divided by a wall, perhaps to provide support for a half-timbered or wooden, covered, external porch between the two entrances to the tower. At the upper entrance there was probably a defensive platform, providing the possibility of fireing the north-east foreground of the castle. Inside, the tower’s floors were separated by a timber ceiling, and from the east to the tower was added a latrine, mounted after 1277over the outer ditch.
Economic and residential buildings were placed at the main courtyard by the defensive walls. The north-west wing had two floors and was the only non-defensive structure inside the castle completed by the Welsh. Two portals led to it from the courtyard, which suggests that the interior of the ground floor was divided into two rooms. At least three windows lit it from the east. Inside, a large stone pillar supported the hearth on the first floor (similar to the castles Castell y Bere and Dryslwyn), and a large bowl-like niche probably served to dry the grain. The large hall on the first floor must have been the main representative and residential chamber of the castle in the early period. In the English period, this wing was extended to the horseshoe tower and connected to it by a portal on the ground floor. In the new part, one room was created on the ground floor and one on the first floor. Remains related to the blacksmith’s work were found in their ruins.
In the Welsh period, the castle had to rely only on rainwater, so after 1277 Roger Mortimer dug a well in the castle, creating a room around it next to the horseshoe tower. This small building was partially vaulted to prevent building debris from falling into the water. It was taken from a 6.5 meter high shaft carved in the northern part of the internal ditch. Above it, a wooden platform was erected on which a mechanism for pulling buckets of water was mounted. The horseshoe tower next to the well was erected in the Welsh period. At that time, the entrance to it led up the stairs from the west side of the courtyard to the basement, but was blocked after the building of the hall building. Then communication with the tower began to perform by the above-mentioned portal from the north wing, pierced in place of an older window. A similar window also operated in the south wall of the tower. It is not certain what the purpose of the interior of the tower was, it is only presumed that it had two more floors above the basement, comfortable enough to arrange residential chambers in them, all the more so because on the eastern side a latrine protruded from the wall.
In the initial period of the castle’s functioning, the space southwest of the horseshoe tower was empty, there was only a small postern gate there. After 1277, the English built a 12 x 6-meter building here with the hall, a narrower aisle with a vestibule from the courtyard side and a smaller room on the west side. This resulted in the removal of the stairs to the horseshoe tower, which area along with the rest of the hall was paved with river stones and worn millstones. The vestibule was also paved and separated from the main hall by wooden poles forming arcades or a half-timbered wall. The building walls were plastered, traces of polychrome in the form of red lines and black, blue patterns were also found.
On the eastern side of the courtyard there was a brewhouse and bakery, both built after 1277 in one building separated by a timber partition screen. Next to them there was a staircase leading to the crown of the defensive wall and to the latrine bay at the corner of the keep, with a separate entrance portal from the courtyard level, both to the bakery, stairs and the brewhouse. Internal communication between all parts was also possible. There were three ovens in the bakery, the largest of which had as much as 3 meters in diameter, and the bases of all were built from millstones. Along the southern wall, large stones were placed at intervals of 5 meters, which originally supported the wooden poles and roof truss.
From the north, the brewhouse was adjacent to a side wicket closed with double-leaf doors and a wooden drawbar inserted in a two-meter-long opening. From the gate towards the cylindrical tower led a kind of ramp, probably not completed before the siege of 1277. In the English period, the internal ditch was still used, and the bridge over it was expanded by one span from the north. On the other hand, the entrance to the side wicket was blocked by a transverse wall, in which only the hole for the water outlet was pierced. In the rear eastern part of the castle, the English built an elongated storeroom building by the perimeter wall. It was probably half-timbered on a low stone foundation. Originally, a wide door (later narrowed) and several steps led to its interior from the side of the courtyard.
A characteristic feature of the castle were quite archaic structural solutions, visible especially in the corners of the perimeter wall, leaving considerable blind spots and in poor securing the entrance gate, which was a standard feature of castles erected by native Welsh rulers. Apart from the front ditch and a simple defensive wall, it had virtually no protection, and the keep hidden behind it did little to increase the protection of the whole castle. The castle’s defense was mainly based on its location on the top of a high hill.
Current state
The castle has survived to modern times in the form of a poorly preserved ruin with a clear arrangement of all parts, thanks to the excavation of the lower parts of the walls of all major buildings. Until the 1980s, the buildings of the castle were practically invisible to the naked eye, they were only excavated during many years of archaeological works. After their completion, several information boards were installed in the castle, describing and illustrating the original appearance of the building and its history. Access to the Dolforwyn area is free. It is under the care of Cadw. There is a path to it that starts after crossing the river in the town of Abermule.
bibliography:
Butler L., Knight J., Dolforwyn Castle, Montgomery Castle, Cardiff 2004.
Davis P.R., Castles of the Welsh Princes, Talybont 2011.
Davis P.R., Towers of Defiance. The Castles & Fortifications of the Princes of Wales, Talybont 2021.
Kenyon J., The medieval castles of Wales, Cardiff 2010.
Lindsay E., The castles of Wales, London 1998.
Salter M., The castles of Mid Wales, Malvern 2001.

