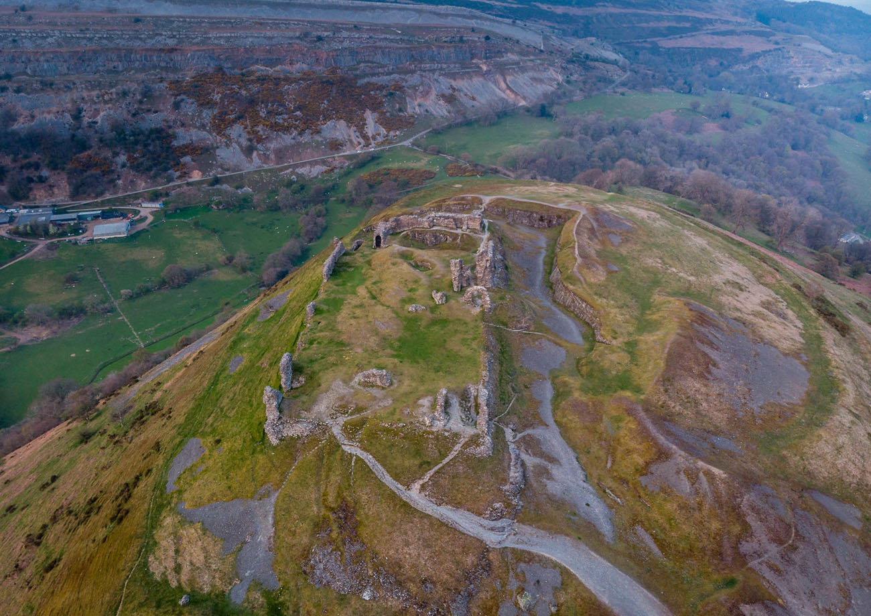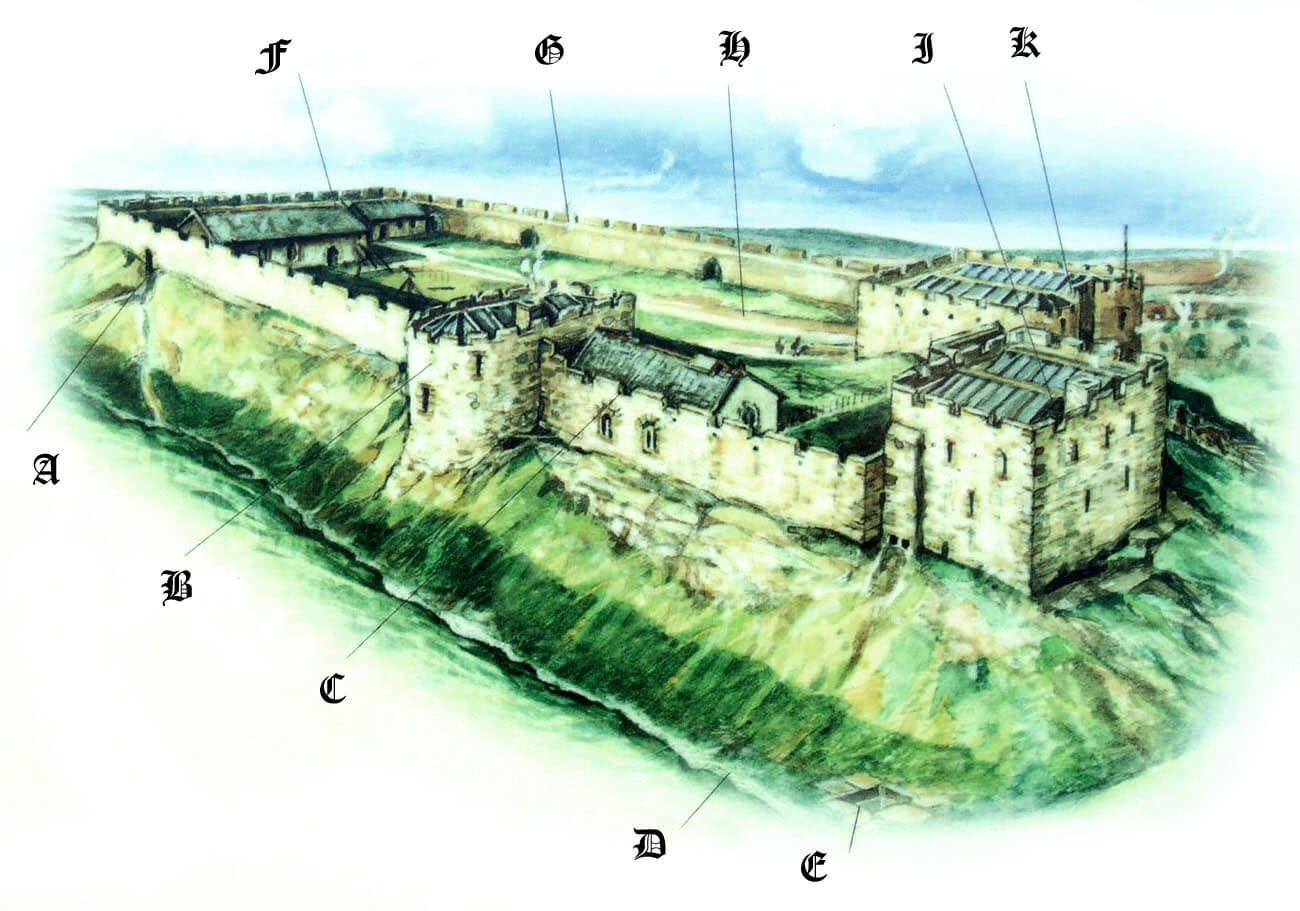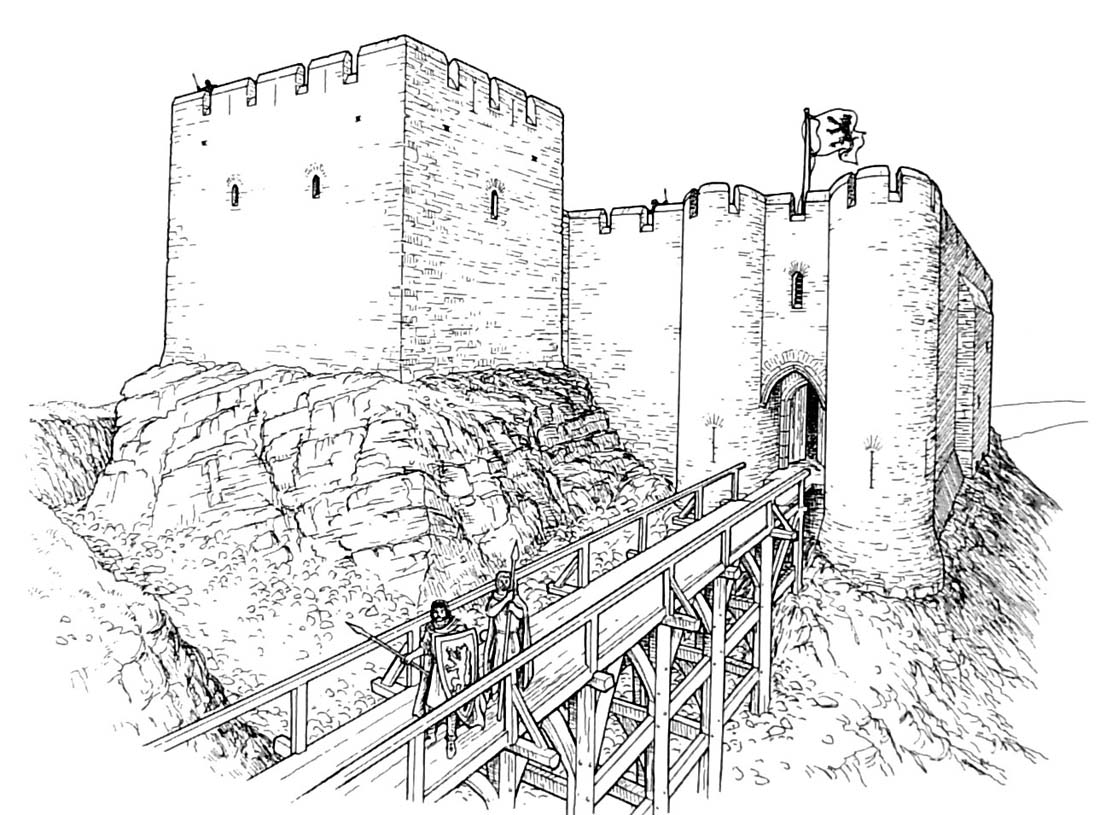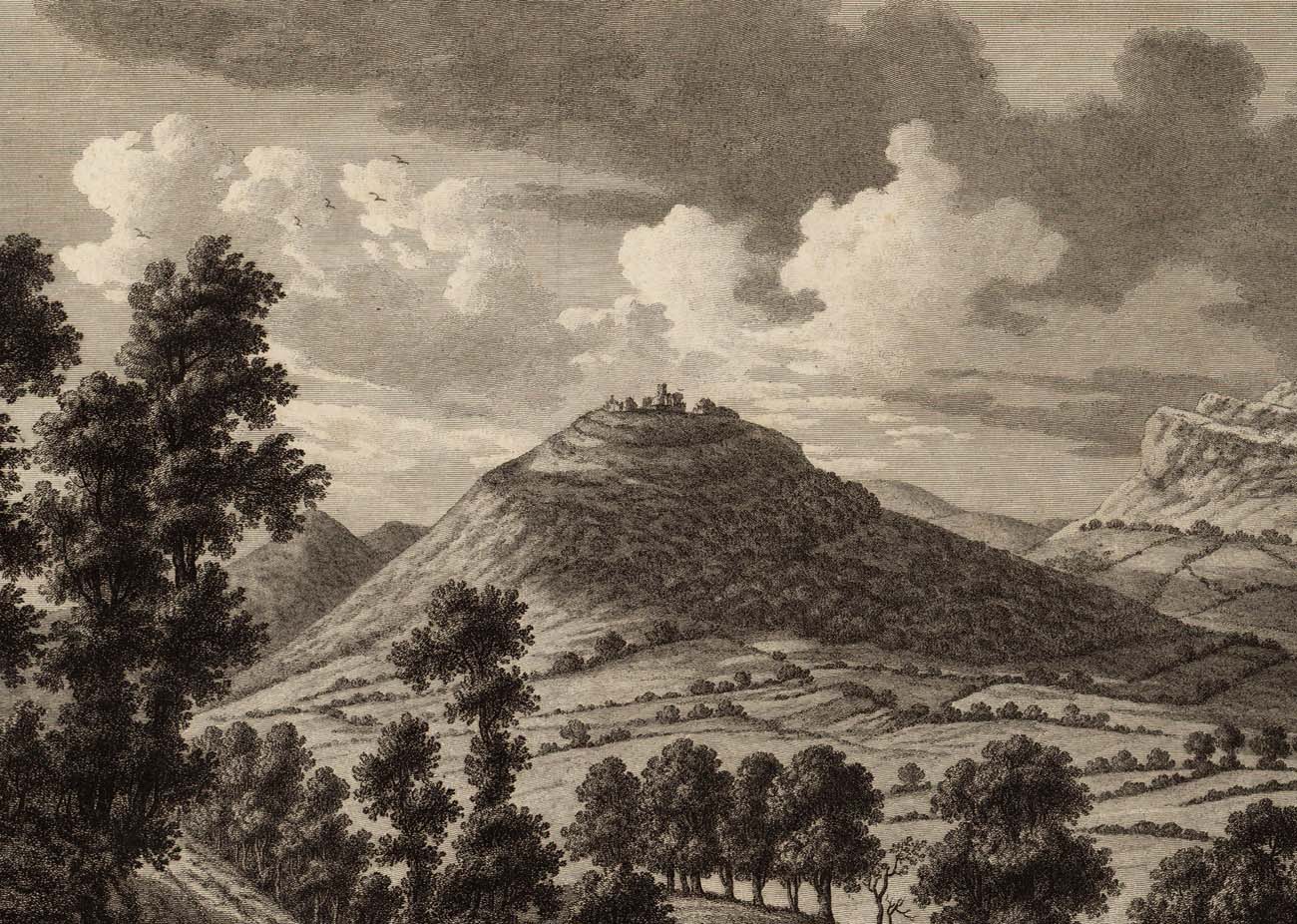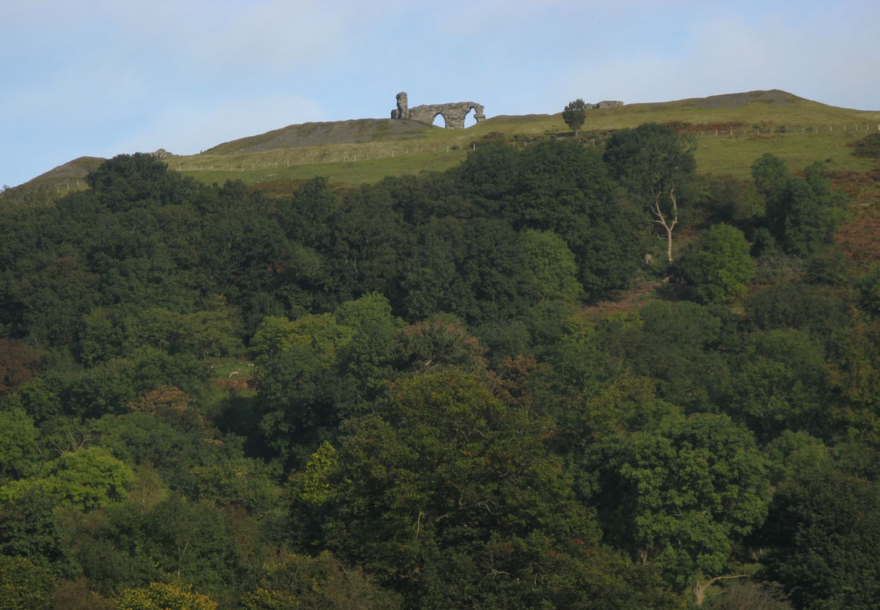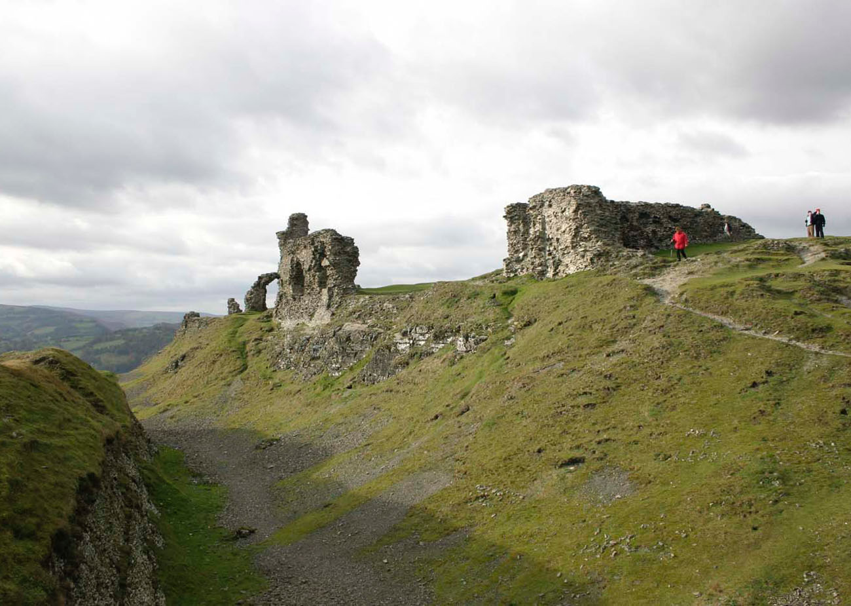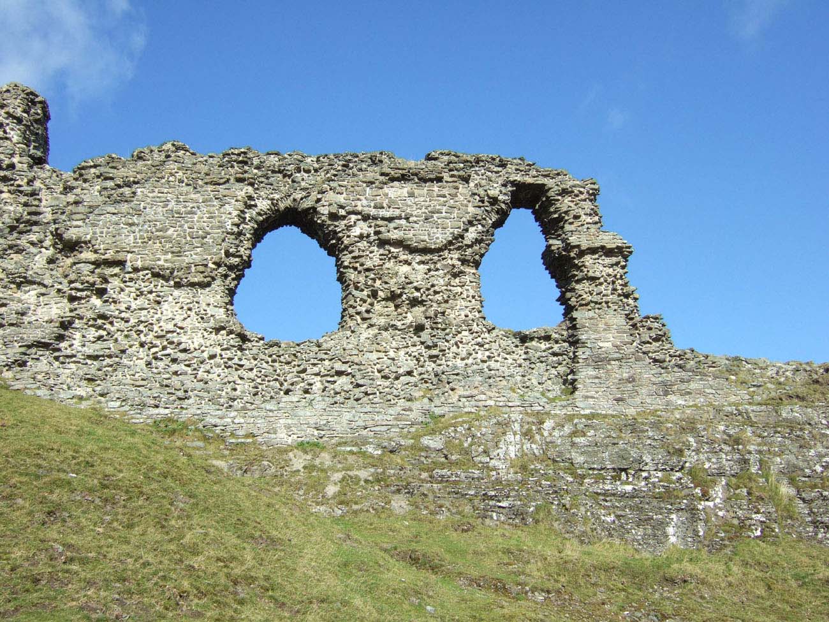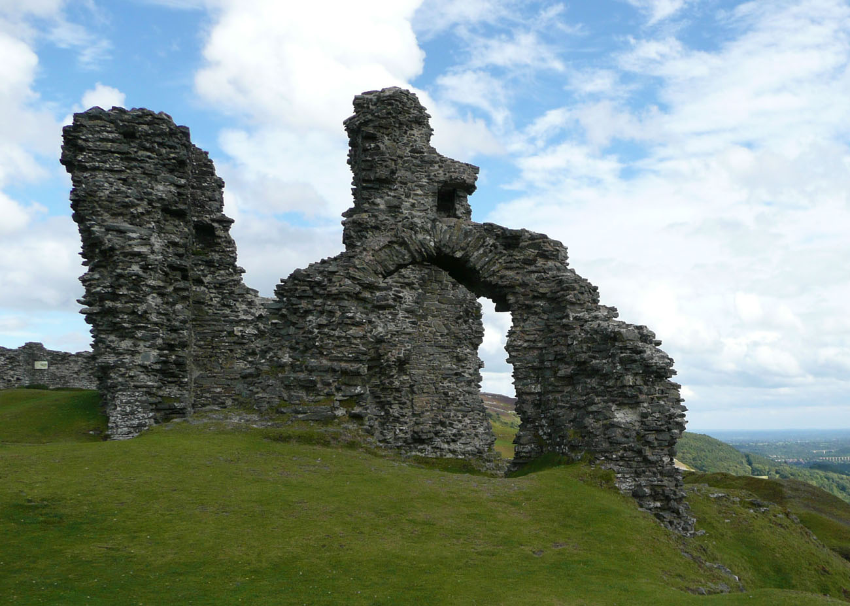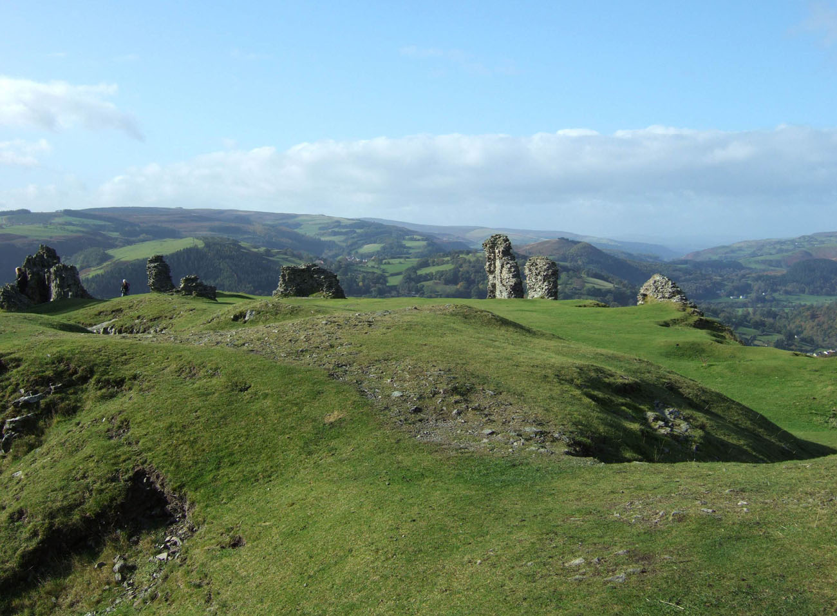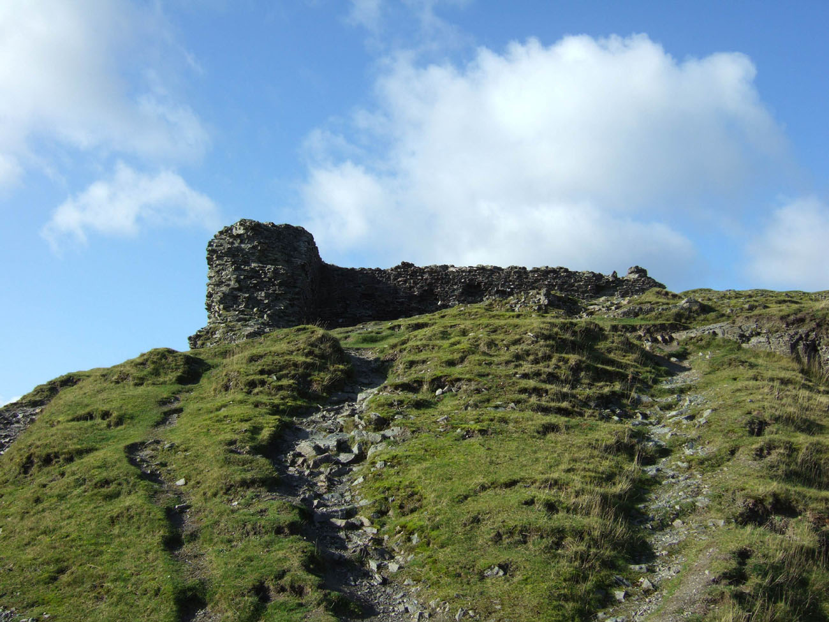History
The first fortifications were created on the later castle’s hill already in the Iron Age, around 600 BC. The medieval stone castle was built in the mid-13th century, probably by Gruffydd II ap Madoga, Welsh ruler of the principality of Powys Fadog. When he died in 1269 or 1270, the castle was passed to his four sons. Madoc was the eldest son and senior, but each of the younger heirs could live in Dinas Bran. The year 1270 was also the moment when the castle was first recorded in written sources.
In 1276, war between England and Wales began, and Edward’s army soon invaded the enemy. Two brothers, Llywelyn and Madoc, made peace with the king, but still fighting younger brothers, Owain and Gruffudd, were in the castle. In the face of Earl of Lincoln, Henry de Lacy’s forces, the brothers set fire and left the stronghold. The castle, however, was not seriously damaged, and the fire was mainly limited to timber structures inside the walls. Henry de Lacy recommended king Edward, that the castle should be repaired and staffed with an English garrison.
The history of Dinas Bran during the Second War of Wales Independence, which broke out in 1282, is not known. The Welsh could recapture it like many other fortresses in the first months of the war, but eventually it fell to the English. After the war, most of the Powys Fadog principality and the castle were given to John de Warenne, Earl of Surrey. Instead of rebuilding it, Warenne decided to build a new castle in Holt, and Dinas Brân fell into disrepair.
Architecture
The castle was erected on a high hill near its northern and western slopes. There, external earth fortifications were not needed due to the high and steep hillsides. From the other sides, the approach to the castle was secured by a wide, 6-meter-deep, rock cut ditch. Dinas Brân dominated the valley of the River Dee that ran around the hill to the south and west.
The castle was founded on a plan similar to a rectangle with dimensions of about 60 x 29 meters, surrounded by a perimeter of walls about 1.5 meters thick, with the main element in the form of a four-sided, two-story keep on the eastern side, which was completely extended in front of the perimeter of the defensive walls. This location can be explained by the fact that the terrain was at its highest there. The massive building could also flank the bridge and the entrance gate by extending in front of the defensive walls. It was probably the oldest building of the castle, initially erected as a free-standing structure, to which wall curtains were later added. The keep was 16.5 x 12.6 meters in plan and its walls were 2.2 meters thick. Interior consisted of a dark ground floor, accessible through a hatch in the ceiling from the upper, main residential floor. This one was equipped with latrines embedded in a small projection on the south-west side (as indicated by the preserved chutes), it was probably also heated by a fireplace or an open hearth. The entrance to the keep led through the stairs from the courtyard side.
Access to the castle led through the wooden bridge placed over the ditch, through the north-eastern gate, consisting of two unusual, very narrow and long towers in the shape of elongated horseshoes, with semicircular ends in the east (4 meters in diameter each), flanking the passage between them and together forming a gatehouse 9.6 meters wide. The gate passage was topped with a rib vault, it was closed with a door and probably a drawbridge (there is no certainty as to the functioning of the portcullis). The gate towers, containing elongated rooms inside, were equipped with latrines in the northern projection, just like the keep. The gate of Dinas Brân was a unique structure in the castle constructions of native Welsh, who in most defensive structures attached small role to securing the entrances. It also differed in appearance from the typical Anglo-Norman gate complexes of the mid-13th century, but perhaps its very elongated and narrow shape was due to the need for builders to fit in the limited space of the area.
An additional horseshoe tower was erected at the southern curtain. It probably had three floors with living quarters on the highest level. Right next to it, there was a rectangular great hall building, measuring 22.5 x 8 meters, almost filling the entire width of the western part of the courtyard. It was illuminated from the south by two large pointed-arched openings in the perimeter wall, others were probably pierced in the non-existent wall from the courtyard side. These walls delineated a large room for serving meals, hosting guests and arranging feasts, connected by a passage with the kitchen, located in the ground floor of the southern tower.
In the south-west part of the defensive wall there was a small postern. The area of the castle courtyard was occupied by stables, workshops, economic buildings and perhaps a chapel, all made of wood. The large building filled almost the entire width of the western part of the courtyard, leaving only room for access to the postern.
Current state
The castle today is a poorly preserved ruin. Visible are mainly the relics of the keep, the towers of the gate and the defensive wall at which the building of the great hall stood. The dry moat of the castle is also visible. Entrance to the ruins area is free and relics of buildings were described with information boards of Denbighshire County Council. The road to the castle follows several paths from the town of Llangollen or a less arduous route from the road that connects Trevor and Eglwyseg at the Sun Inn. From the castle hill there is a wonderful view, also for this reason it is worth visiting Dinas Brân. In addition, the ruins of the Abbey of Valle Crucis are nearby.
bibliography:
Davis P.R., Castles of the Welsh Princes, Talybont 2011.
Davis P.R., Towers of Defiance. The Castles & Fortifications of the Princes of Wales, Talybont 2021.
Kenyon J., The medieval castles of Wales, Cardiff 2010.
Lindsay E., The castles of Wales, London 1998.
Salter M., The castles of North Wales, Malvern 1997.
The Royal Commission on The Ancient and Historical Monuments and Constructions in Wales and Monmouthshire. An Inventory of the Ancient and Historical Monuments in Wales and Monmouthshire, IV County of Denbigh, London 1914.


