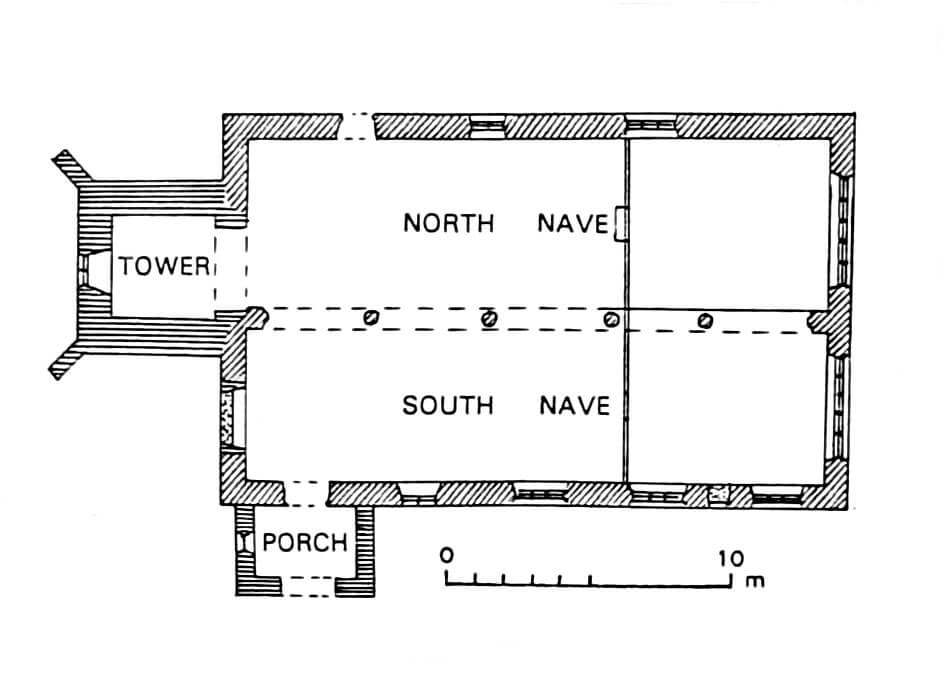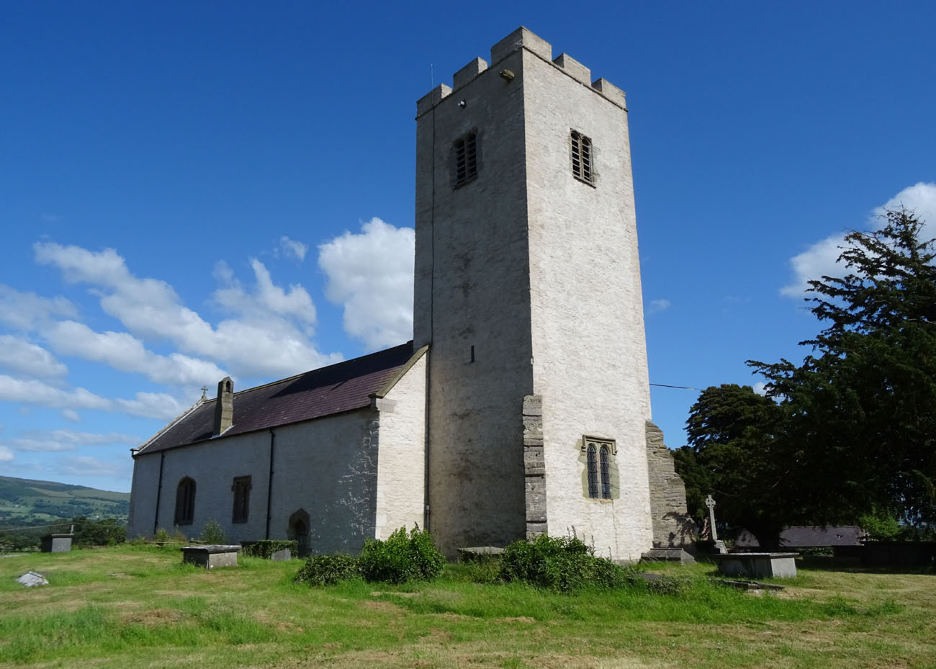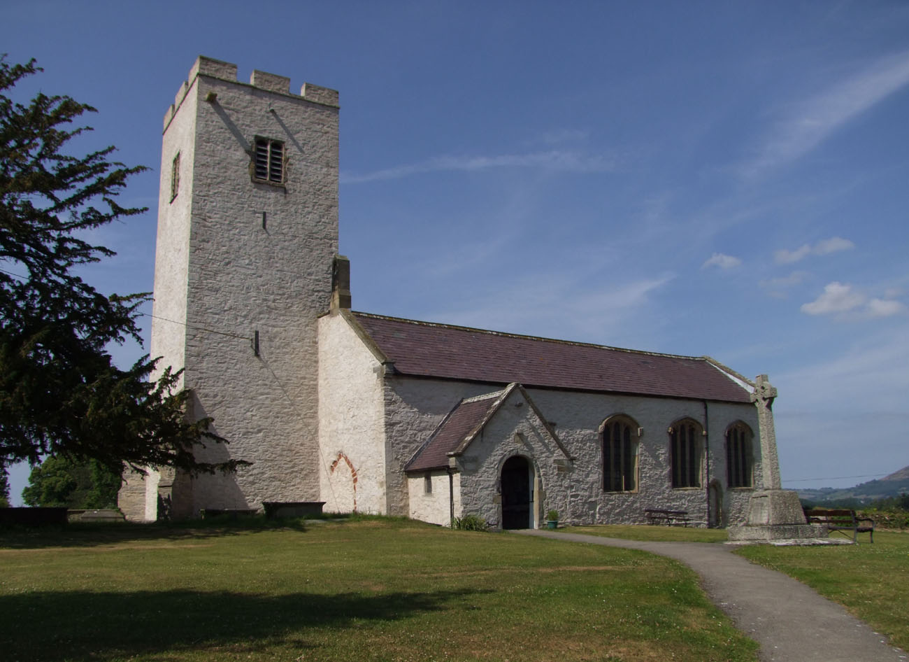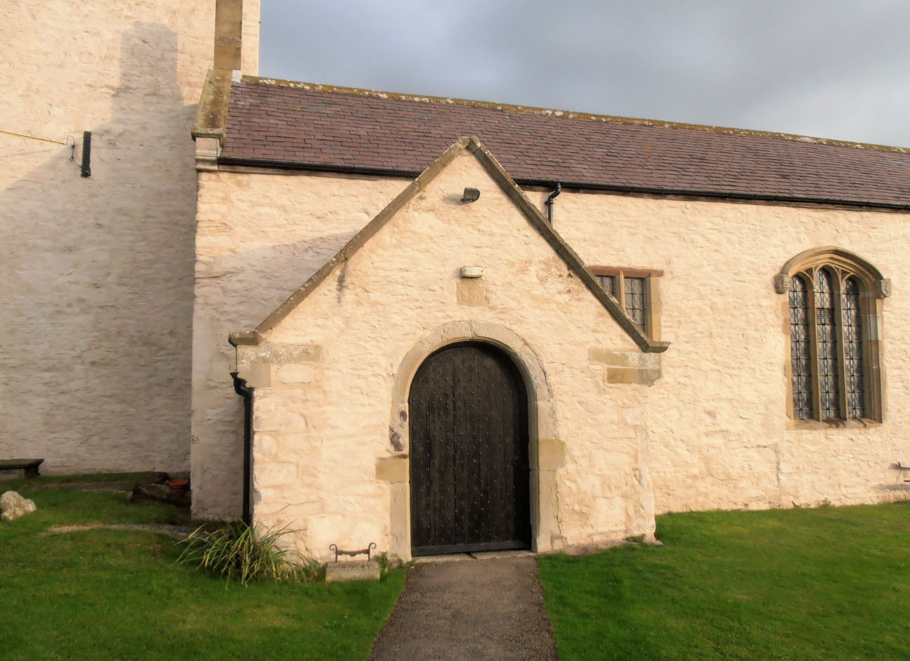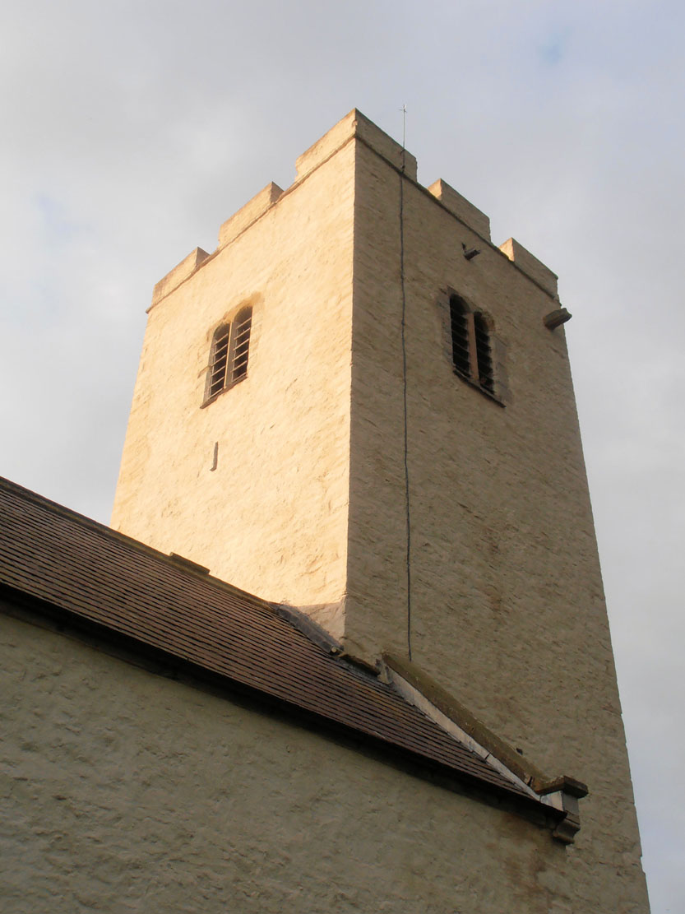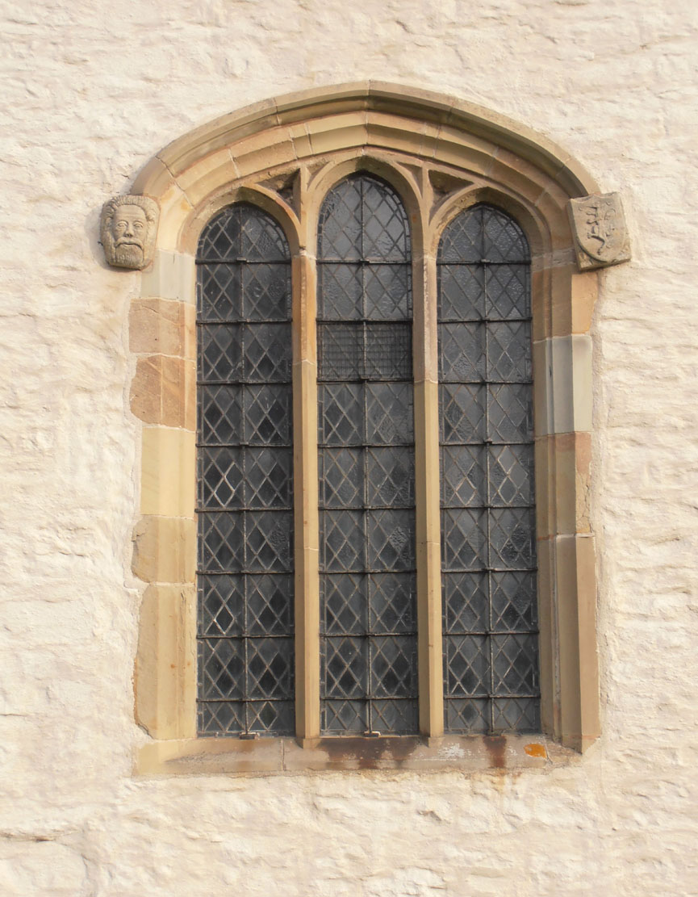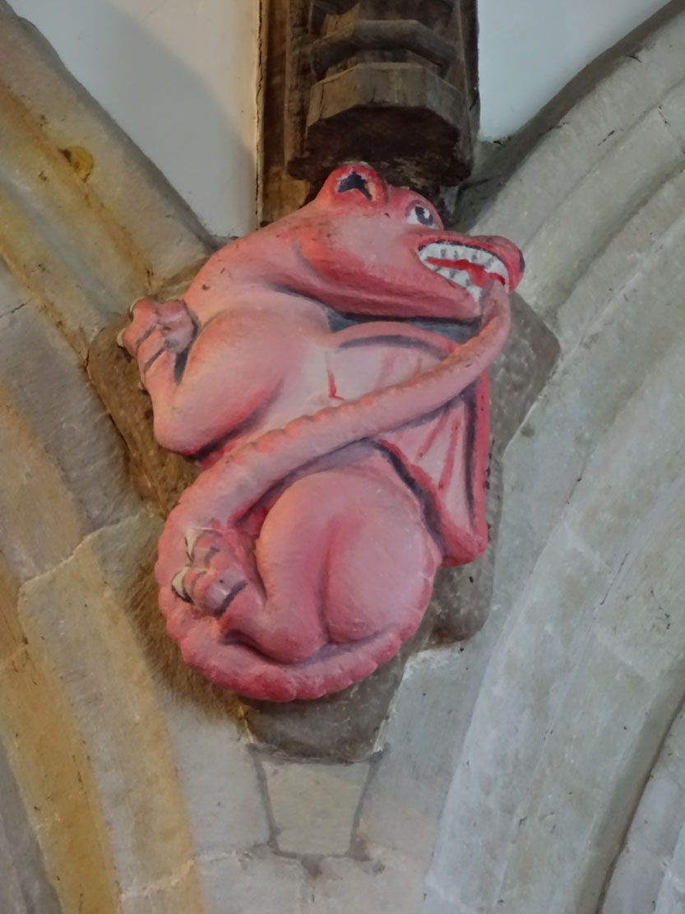History
The first information about the church of St. Marcella in Denbigh dates from the 13th century. The building was dedicated to a saint from the 7th century, which according to tradition was supposed to have a hermitage with a holy well in this place. It was such an important place for the local population that even though it was a kilometer away from the town center, it was always a parish church for Denbigh. It was also called the White Church (Eglwys Wen) probably because of the whitewashed walls. At the end of the fifteenth century, the church was thoroughly rebuilt in the English Perpendicular Gothic style. Subsequent renovations were carried out in the 19th and early 20th centuries.
Architecture
The church from the turn of the 15th and 16th centuries consisted of two aisles of equal length and width, covered with separate gable roofs. From the south, in the extreme western bay, it had an entrance, preceded from the outside by a porch with a single glazed window. The next portals (semicircular and with a triangular head made of a single stone) were placed in the eastern part of the southern wall and in the western part of the northern wall.
The west side of the church was closed by a four-sided tower with two small buttresses located diagonally in the corners. It was located at the border of both aisles, so it had to be built after their construction, or possibly the original, single nave on the tower axis was demolished at the end of the Middle Ages, and in its place two late Gothic aisles were erected.
Its smooth elevations were pierced with small slits and larger windows on the upper bell floor, above which the tower was crowned with battlement. The southern wall of the nave was pierced with four, and the eastern wall with two large windows with traceries, topped with arcades set on carved corbels (e.g. a bearded head, coats of arms). Two smaller windows were also on the north side.
The interior of both aisles was decorated with a wonderful wooden roof truss with hammerbeams arranged alternately with arch braced truss, decorated with painted heads of animals and beasts. Both aisles were separated by a five-bay arcade based on octagonal pillars. The presbytery part had to be separated by a wooden partition of the rood screen, but it is not certain in which aisle it was originally placed (or in both).
Current state
Although from a distance the church looks neither very impressive nor picturesque, it has retained many valuable late-medieval architectural details (carved corbels, traceries, a window of the porch with a fragment of a medieval stained glass), apart from the original walls. What’s more, there is a roof truss from the 15th / 16th century, erected atypically in two alternately arranged different techniques.
bibliography:
Salter M., The old parish churches of North Wales, Malvern 1993.
The Royal Commission on The Ancient and Historical Monuments and Constructions in Wales and Monmouthshire. An Inventory of the Ancient and Historical Monuments in Wales and Monmouthshire, IV County of Denbigh, London 1914.
Wooding J., Yates N., A Guide to the churches and chapels of Wales, Cardiff 2011.

