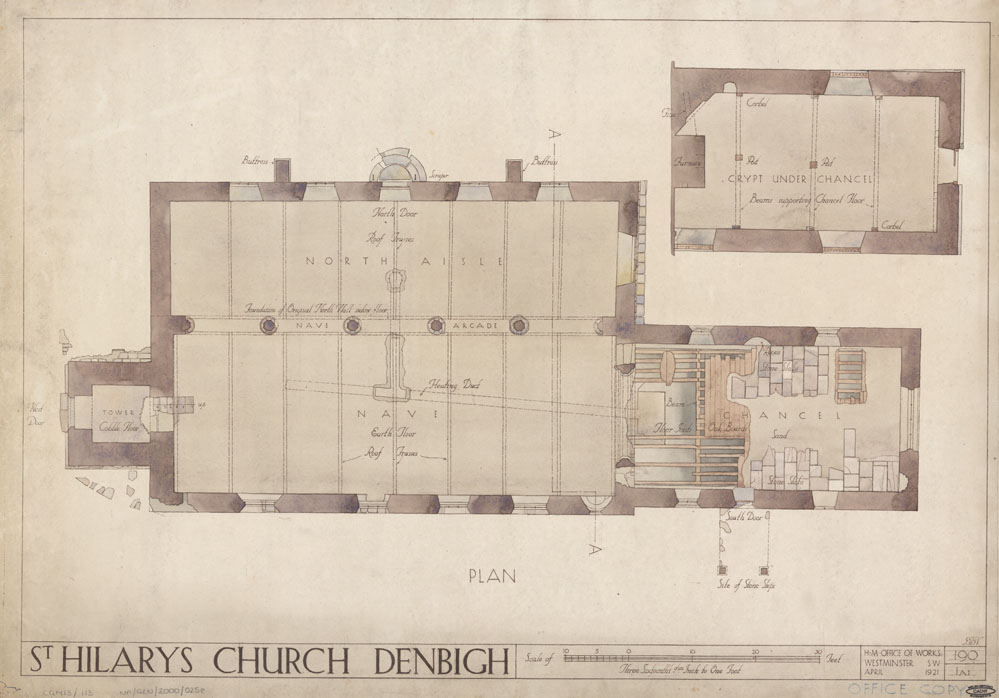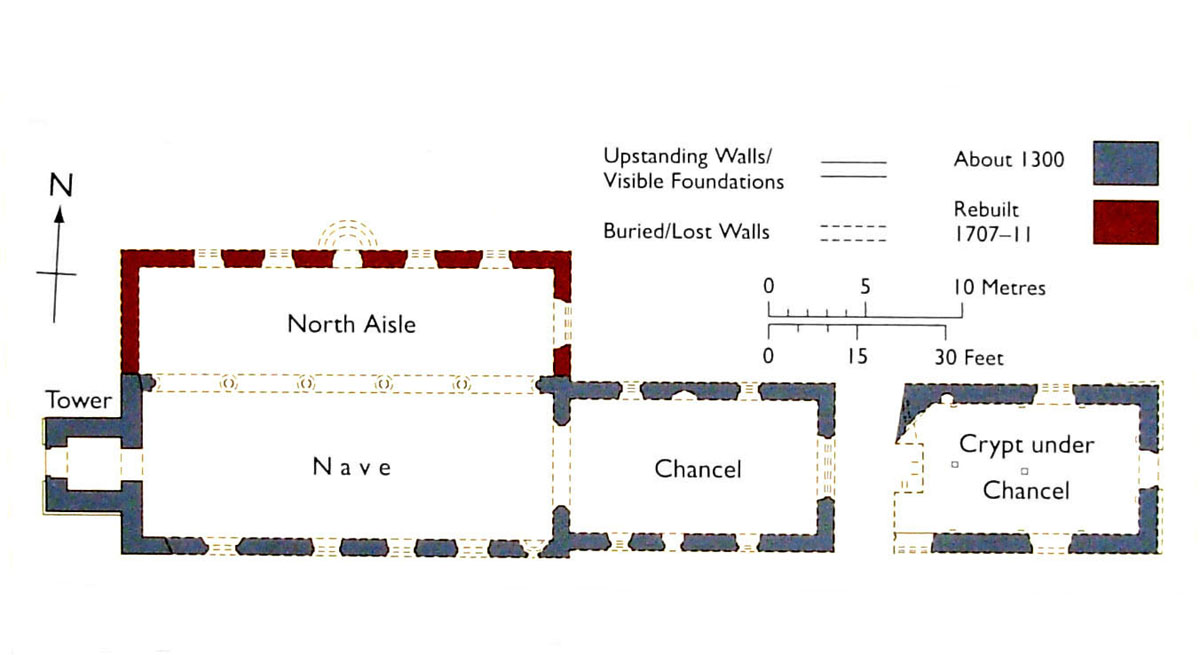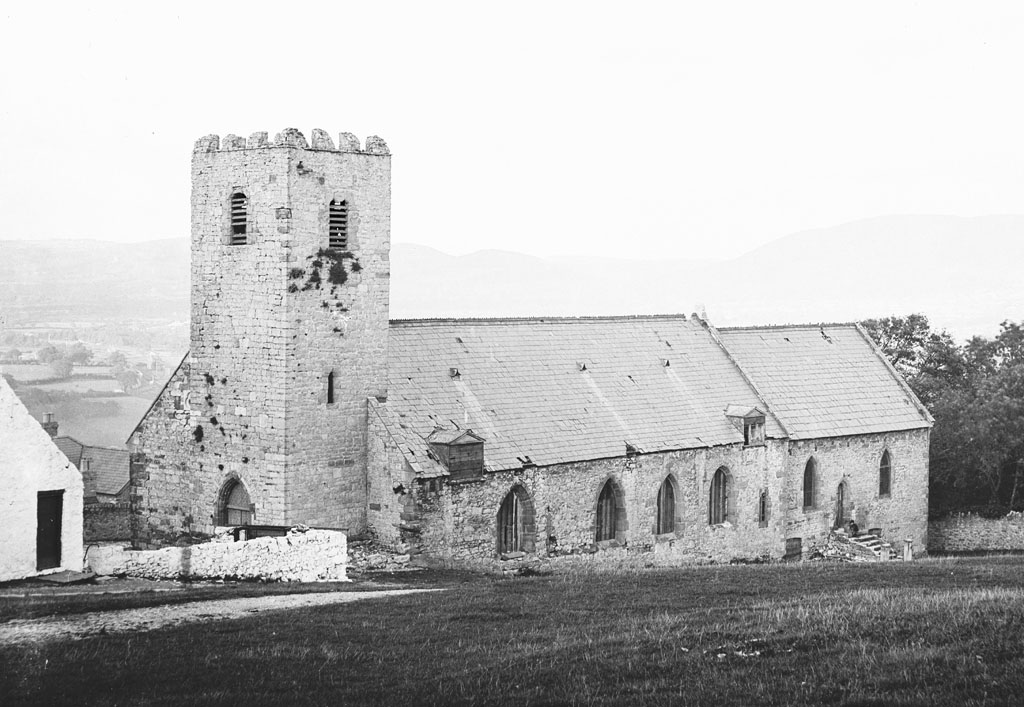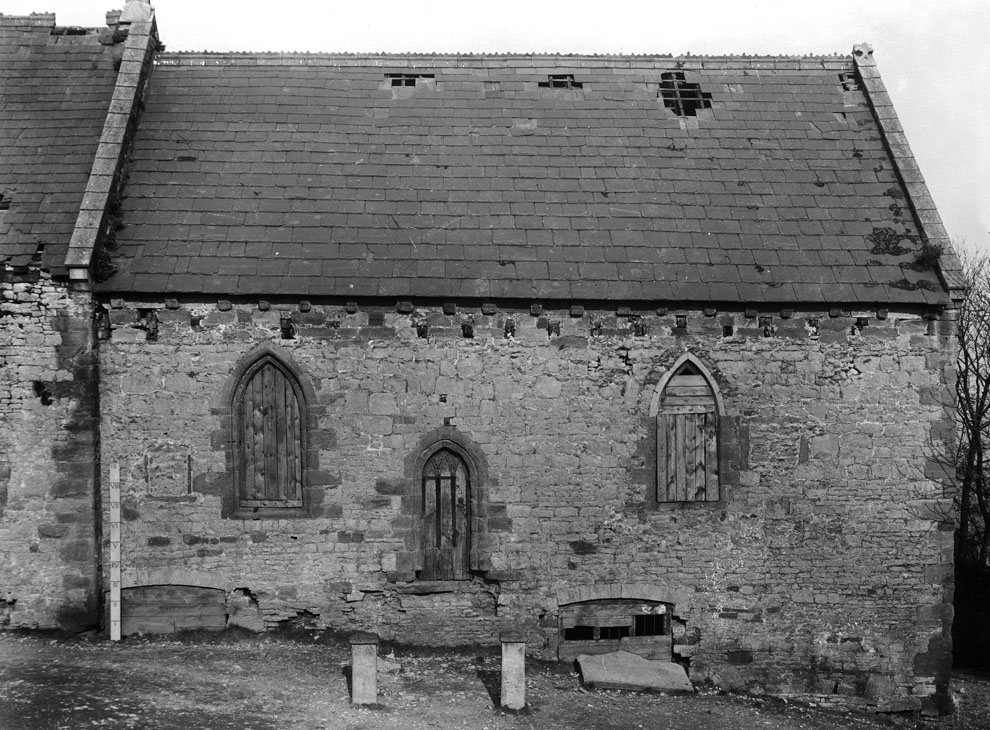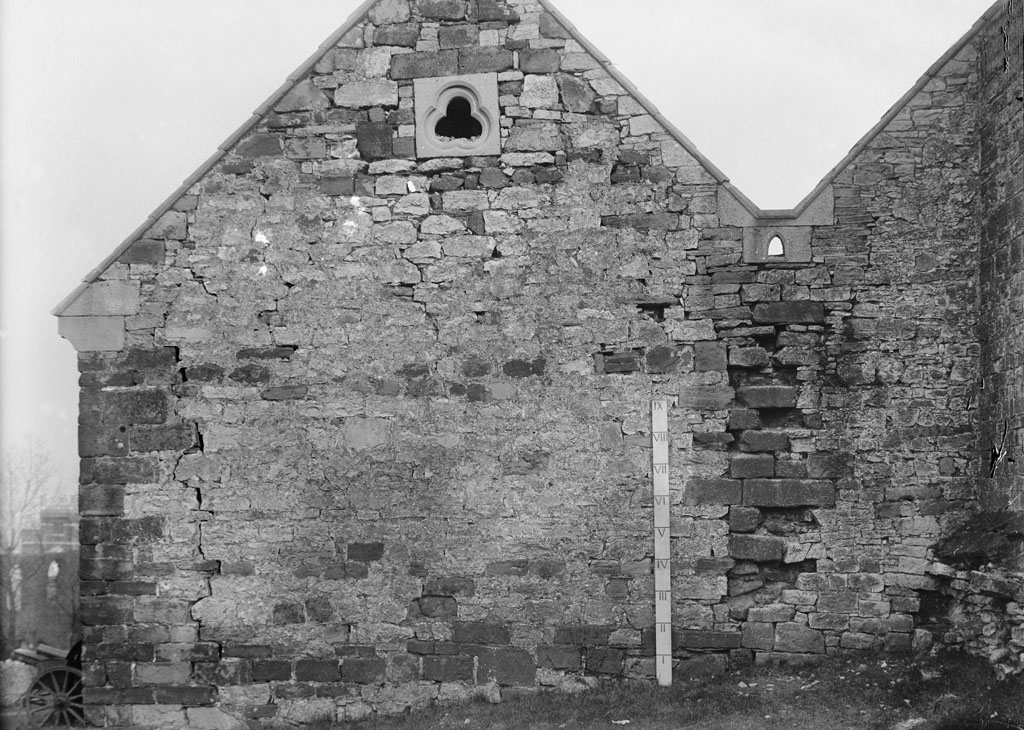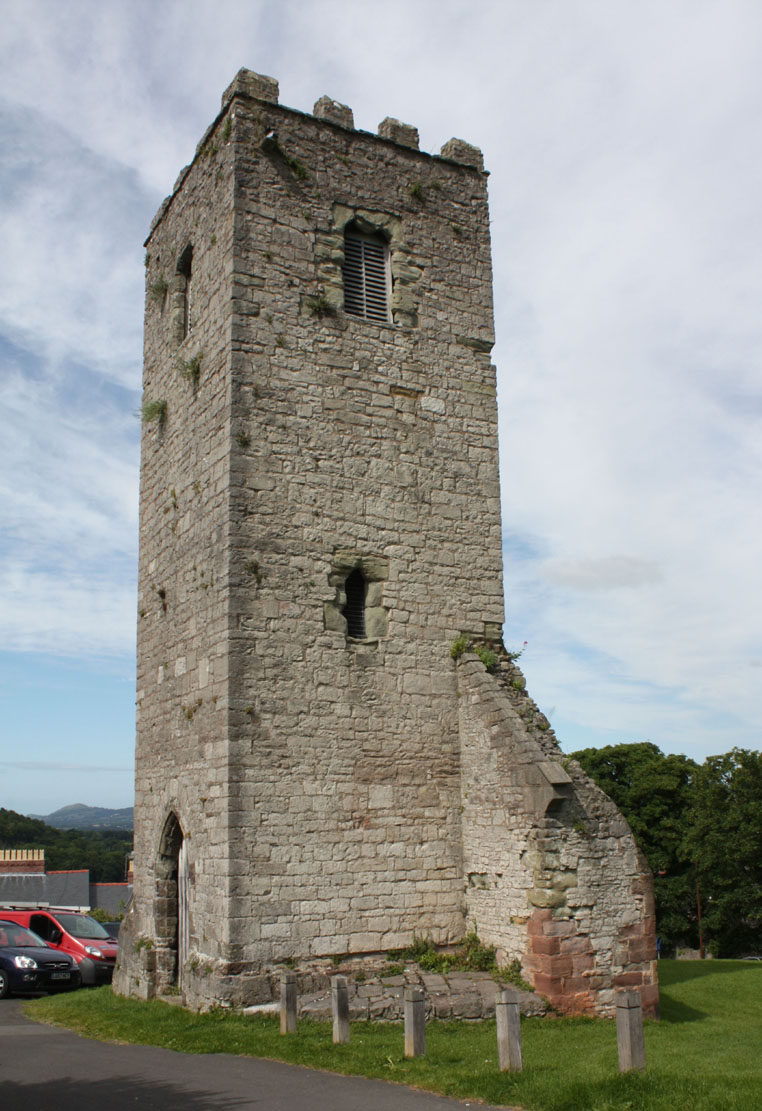History
St. Hilary’s church in Denbigh was built in the 14th century as a temple for the residents and garrison of a nearby castle, but over time began to take over the functions of the parish church. It was mentioned for the first time in historical documents in 1334. In the 15th or 16th century, its windows were transformed into a perpendicular gothic style, and in the years 1707-1711 the northern aisle was completely rebuilt. In the mid-nineteenth century church was in a bad condition. Due to the estimated high costs of repair, it was decided to erect a new temple dedicated to St. Mary, in a more convenient location. After its opening in 1875, the church of St. Hilary was abandoned. In 1904, the roof was removed, and the nave and chancel were destroyed in the twenties of the twentieth century.
Architecture
The church was erected in the middle of the small town surrounded by defensive walls, halfway between the Burgess Gate and the entrance to the castle, on the left side of the steep road leading to the rocky highest point of the elevation. In the Middle Ages, it consisted of a five-bay nave on a rectangular plan, a slightly shorter chancel ended with a straight wall from the east, and a tower on the west side. The whole was about 36.5 meters long.
The tower was built on a square plan with a side length of 4.9 meters, received 14.15 meters in height, three floors and a crown with a slightly later, 15th-century battlement. From its upper part, gargoyles protrude, providing drainage of rainwater. Lighting was provided by single-light narrow window openings in the north and south elevations, and larger two-light windows on the top floor overlooking all four sides of the world.
The nave and the chancel were illuminated by pointed windows. In the southern wall of the chancel, between the two windows, there was also a pointed, moulded portal, intended for use by the priest. There was a crypt under the eastern part of the church, not much smaller than the chancel. Its construction was possible due to the slope of the hill.
Current state
To this day, only the church tower and fragments of the western wall of the nave have survived. Admission to the former church is free, but entry to the tower is probably not possible.
bibliography:
Butler L., Denbigh Castle, Cardiff 2007.
Salter M., The old parish churches of North Wales, Malvern 1993.
The Royal Commission on The Ancient and Historical Monuments and Constructions in Wales and Monmouthshire. An Inventory of the Ancient and Historical Monuments in Wales and Monmouthshire, IV County of Denbigh, London 1914.
Website britishlistedbuildings.co.uk, Tower of St Hilary’s Church.
Website coflein.gov.uk, St Hilary’s chapel, Denbigh.

