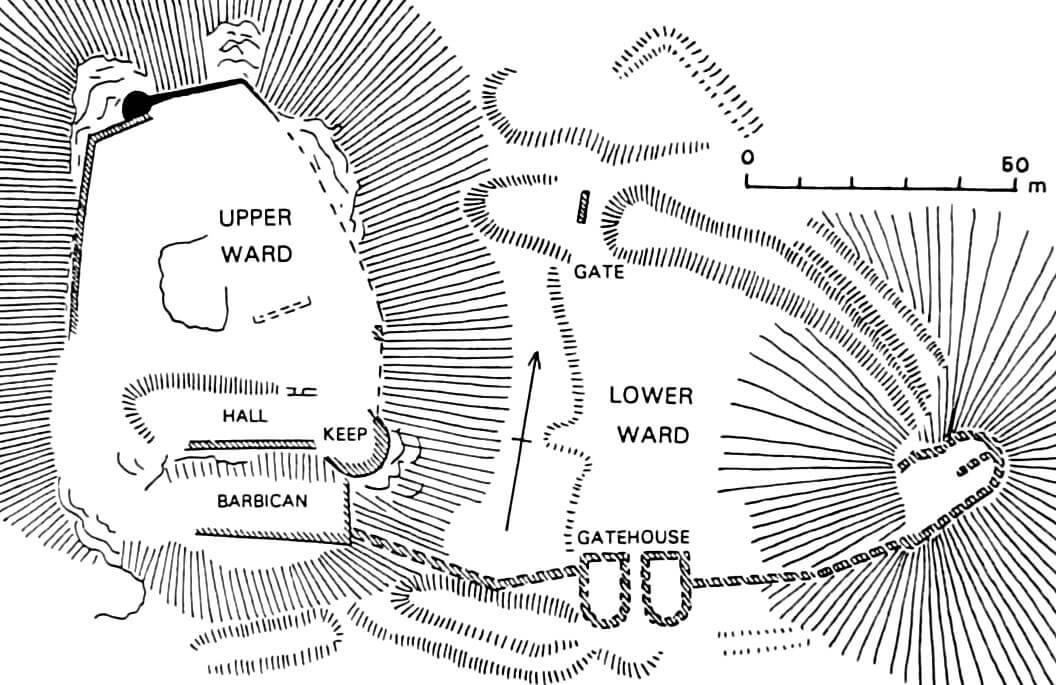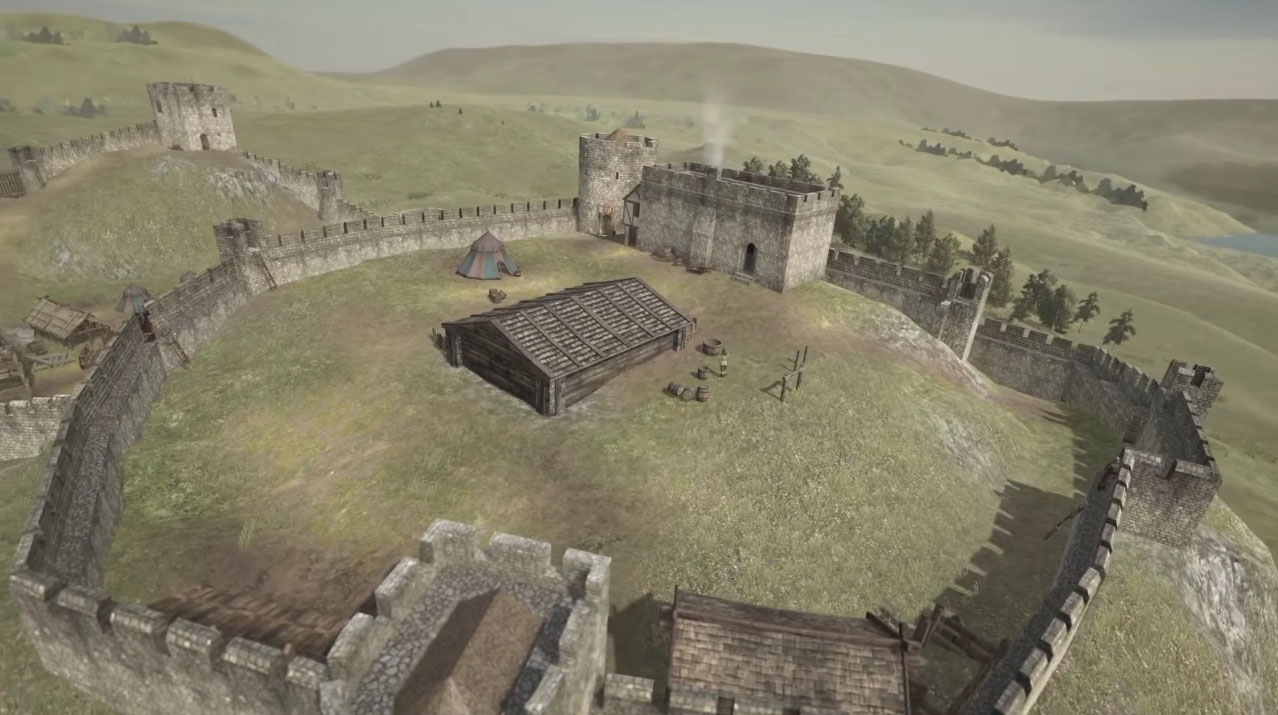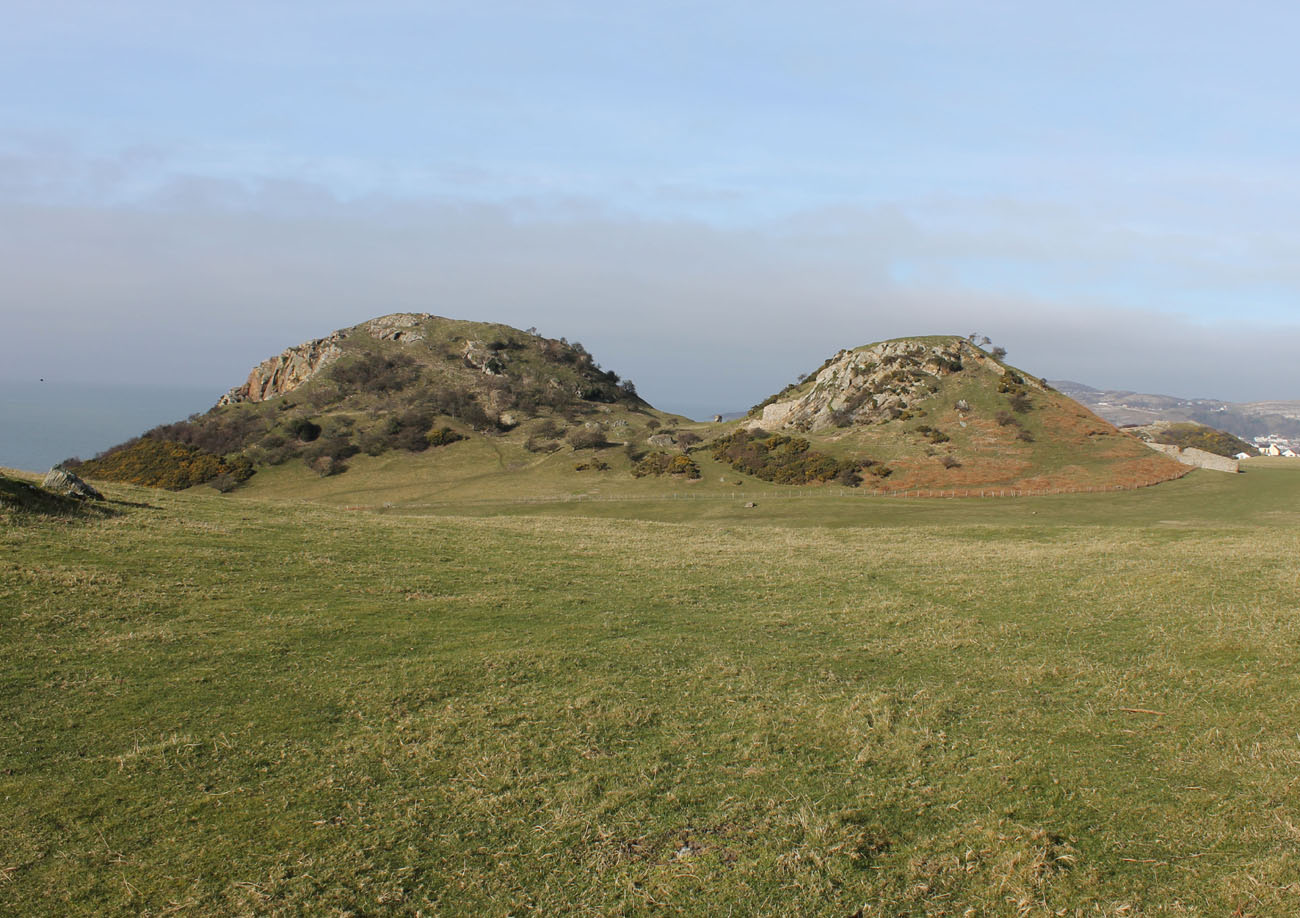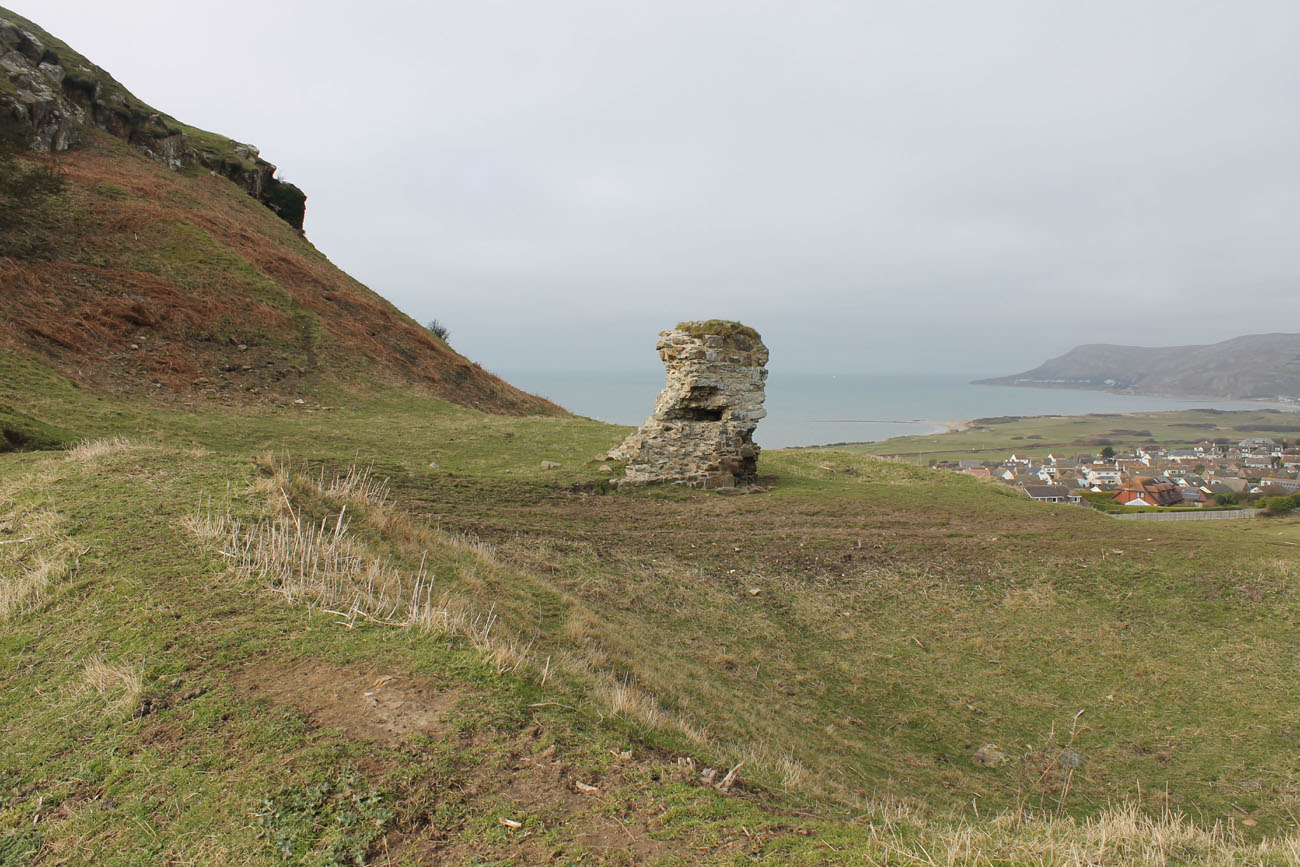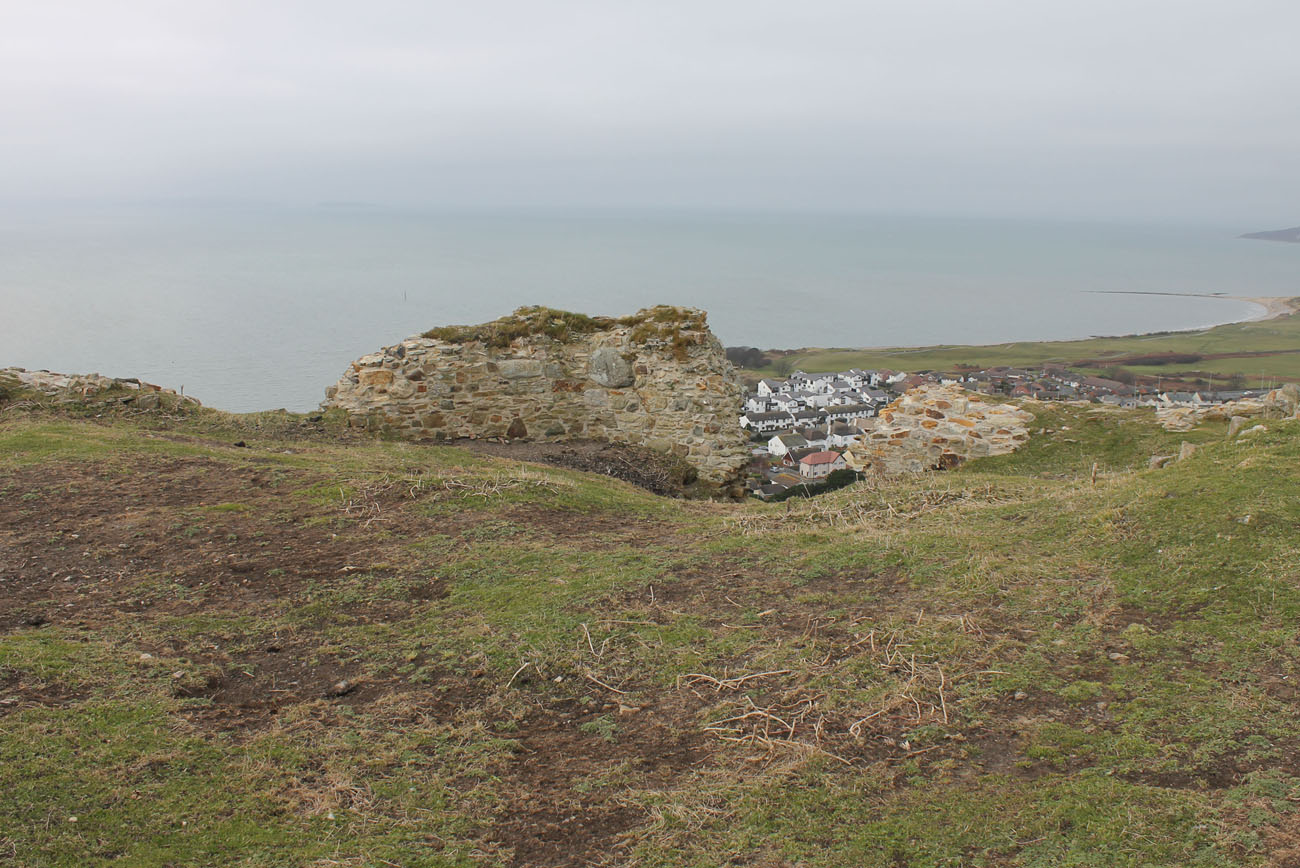History
The hill on which the Deganwy Castle was erected was occupied already in the Iron and Roman era. It was especially important due to the exposed location of the Conwy River and access from the Irish Sea, which made this area an easy target for pirates and invaders. In the 6th century, probably Maelgwn Gwynedd, the ruler of the kingdom of Gwynedd, had his residence there. This fortress burned in 812 after a lightning strike, and after rebuilding, it was then destroyed during the Saxon invasion in 823.
In 1080, Robert of Rhuddlan (Robert of Tilleul) built a wood and earth castle on the hill. He was a Norman knight who was looking for an opportunity to expand his lands. For this purpose, he used the scissions between the Welshmen, plundered, invaded and imprisoned his opponents, and Deganwy was to secure the newly conquered territories. In 1093 he left the castle to repel a Welsh invasion, but paid his life fighting against the armed men of three Welsh ships of Gruffudd ap Cynan. According to tradition, his head was fastened to the mast of one of the invader’s ships.
The next few decades of the castle’s history are unknown, it is only known that at the end of the 12th century it was in the hands of the Welsh of Llywelyn Fawr (the Great), prince of Gwynedd also called Llywelyn ap Iorwerth. This situation did not change at the beginning of the thirteenth century, when Llywelyn ap Iorwerth supported English king John in the struggle with the lords of the marches. Only when in 1210 Llywelyn objected to John, and he sent an English army, the Welsh left the castle after it was burned. Three years later Llywelyn was able to return to the destroyed stronghold, because the king was unable to maintain troops in Wales. He rebuilt the castle, which became one of its key objects, because in 1228 he imprisoned one of his sons. Llywelyn’s death in 1241, prompted the Welsh under the leadership of his son David, to destroy the castle again to prevent its use by the Englishman.
In the years 1245-1254, king Henry III of England significantly expanded and strengthened the castle. In spite of this, there were frequent attacks by the Welsh, and finally the siege and capture of Deganwy by Llywelyn ap Gruffudd in 1263. His territorial achievements were approved when, four years later, Henry III sealed the Montgomery Treaty, recognizing the Llywelyn authorities over Wales. In 1282, after the defeats of two Wars of Independence and the death of Llywelyn ap Gruffudd, the whole of North Wales along with the Deganwy Castle was under the control of the English. King Edward immediately began the building program of castles to strengthen English rule. Destroyed Deganwy, however, was not re-used, Edward preferred to erect a new fortress and the town of Conwy, which located on the river, could be supplied by sea, if necessary. Deganwy Castle was dismantled for building materials, and what remained was completely ruined.
Architecture
The castle from the mid-thirteenth century was erected on two rocky hills: the greater west one and the smaller east one, connected by the defensive wall of the outer bailey. On the west and south sides, the slopes of the hills descended towards the Conwy River, just at its confluence with the Menai Strait. A small settlement, which received charter in 1252, could function on the northern side of the castle, consisting of several or a dozen or so long houses or huts.
The main part of the castle was built on the western hill, which was surrounded by a wall about 1.2-1.5 meters thick, separating a courtyard measuring about 66 x 60 meters in the central and northern part of the hill. In the center of it there was a 5 meter deep quarry. The main structure was a round or horseshoe tower with a diameter of 12 meters, flanking in the corner the entrance to the castle from the side of the outer bailey. It probably played the role of a keep. Right next to it, there was a rectangular, about 27 meters long and 9 meters wide building with a representative great hall. In addition, the upper ward was defended by a horseshoe tower on the north-west side, situated on a rocky bulge. The entrance to the upper ward took place along the southern slope of the hill, through a 15-meter wide gateway with two transverse walls with gate portals.
On the eastern hill, the so-called Mansel’s Tower was built, on a horseshoe-shaped plan, 12 meters in diameter, with a small bulge on the south side. Perhaps it resembled apsidal towers from Ewloe or Castell y Bere castles, although it was the work of English builders, not Welsh. It also had the aforementioned type of projection or a smaller turret on the south side. It was connected by a curtain with the southern gatehouse located below, while it was connected with the unfinished northern gate by at most wooden and earth fortifications.
The outer bailey, 100 x 60 meters in size, was to be surrounded with a defensive wall connecting both hills, but only its southern part was finished in stone. The northern part was largely surrounded by a timber palisade. The entrance to the outer bailey was provided by the southern gate, consisting of two massive towers (13.5 x 9 meters each) flanking the 2.4 meters wide passage between them. In addition to defensive role, its upper floors also had residential functions, because, according to written sources, they were heated with fireplaces. A similar gate was planned on the north side, but probably never completed. In the curtain east of the southern gate, there could have been a slender, four-sided tower measuring 3.6 x 3.6 meters, located at the base of the eastern hill. Below it, there was a latrine in the wall with an chute directed outside, and above it, a turret protruding from the wall.
Current state
The castle has not survived to the present day, you can see only small relics of walls scattered in various places. As these areas were abandoned and not built in early modern times, two hills stand out today in the landscape, allowing you to imagine the layout of a medieval castle.
bibliography:
Davis P.R., Castles of the Welsh Princes, Talybont 2011.
Davis P.R., Forgotten Castles of Wales and the Marches, Eardisley 2021.
Davis P.R., Towers of Defiance. The Castles & Fortifications of the Princes of Wales, Talybont 2021.
Kenyon J., The medieval castles of Wales, Cardiff 2010.
Lindsay E., The castles of Wales, London 1998.
Salter M., The castles of North Wales, Malvern 1997.
The Royal Commission on The Ancient and Historical Monuments and Constructions in Wales and Monmouthshire. An Inventory of the Ancient and Historical Monuments in Caernarvonshire, volume I: east, the Cantref of Arllechwedd and the Commote of Creuddyn, London 1956.

